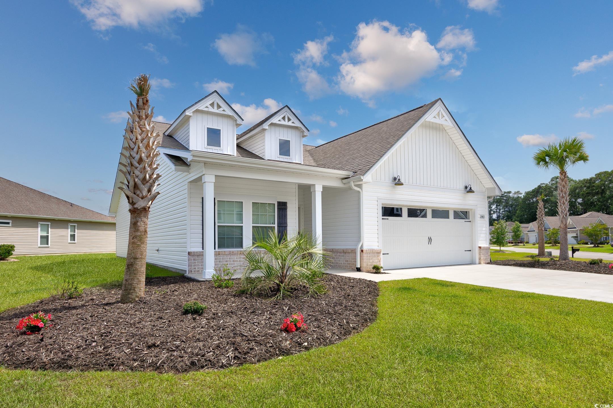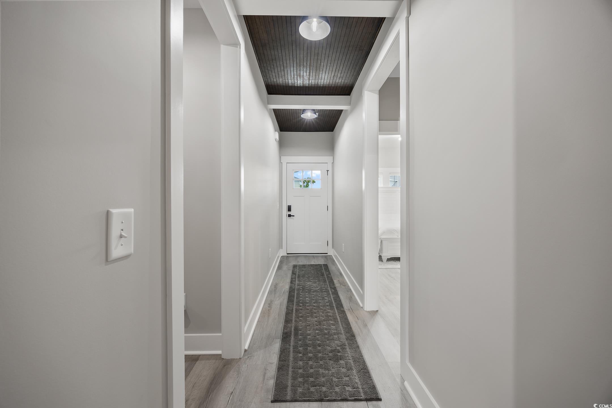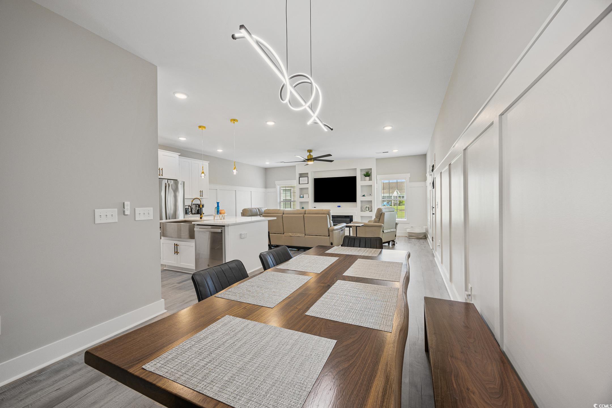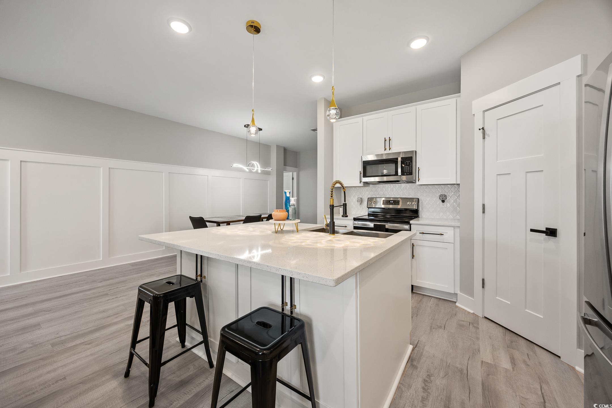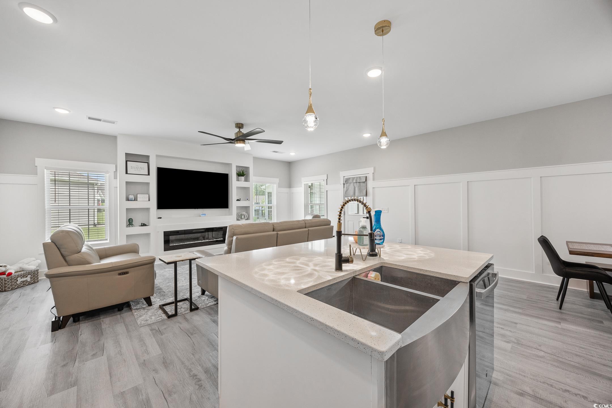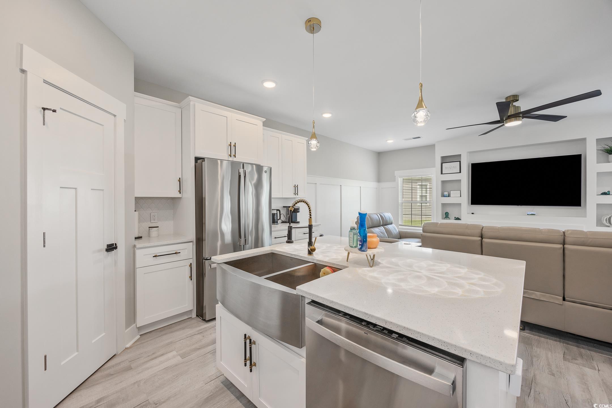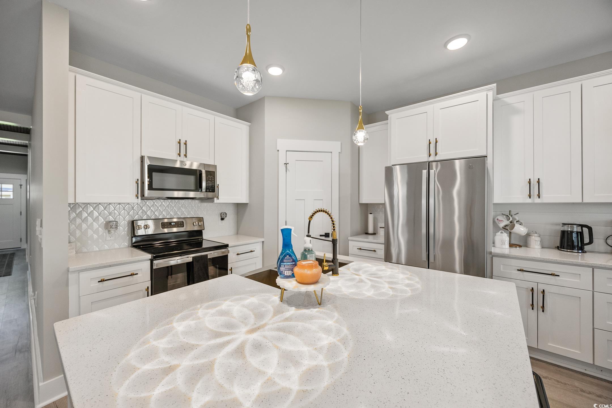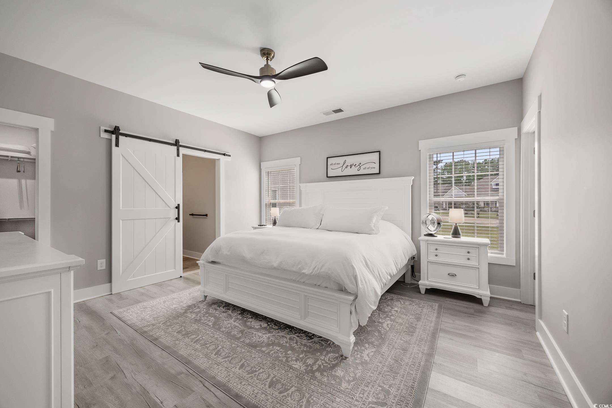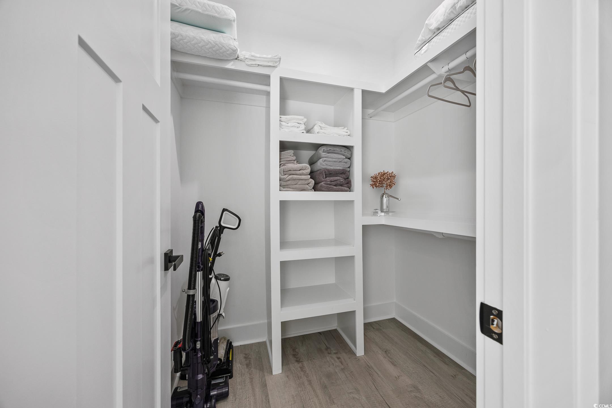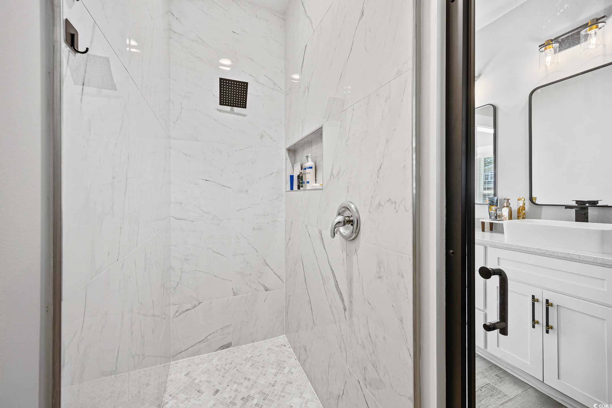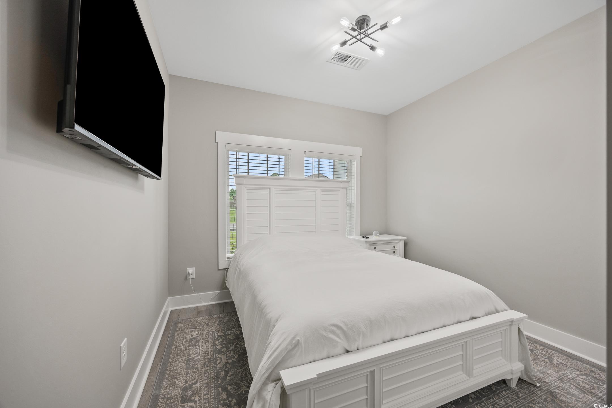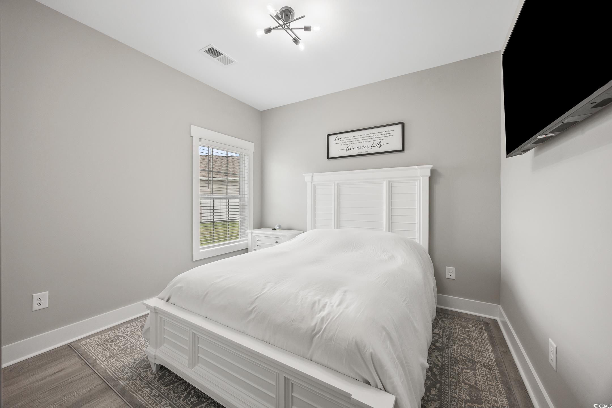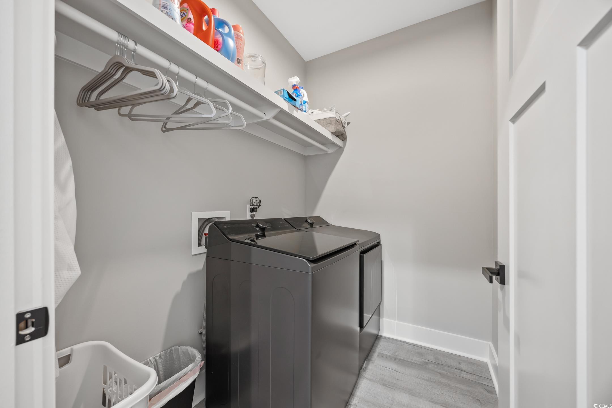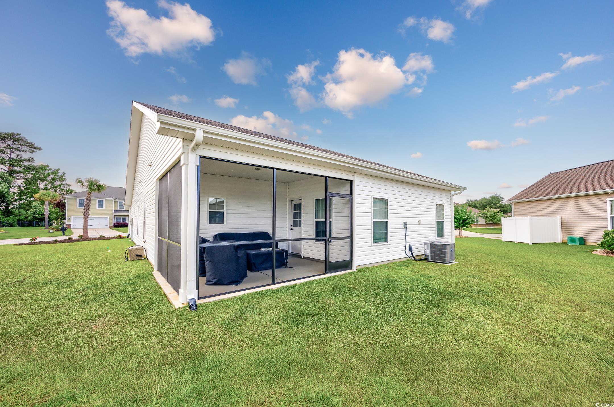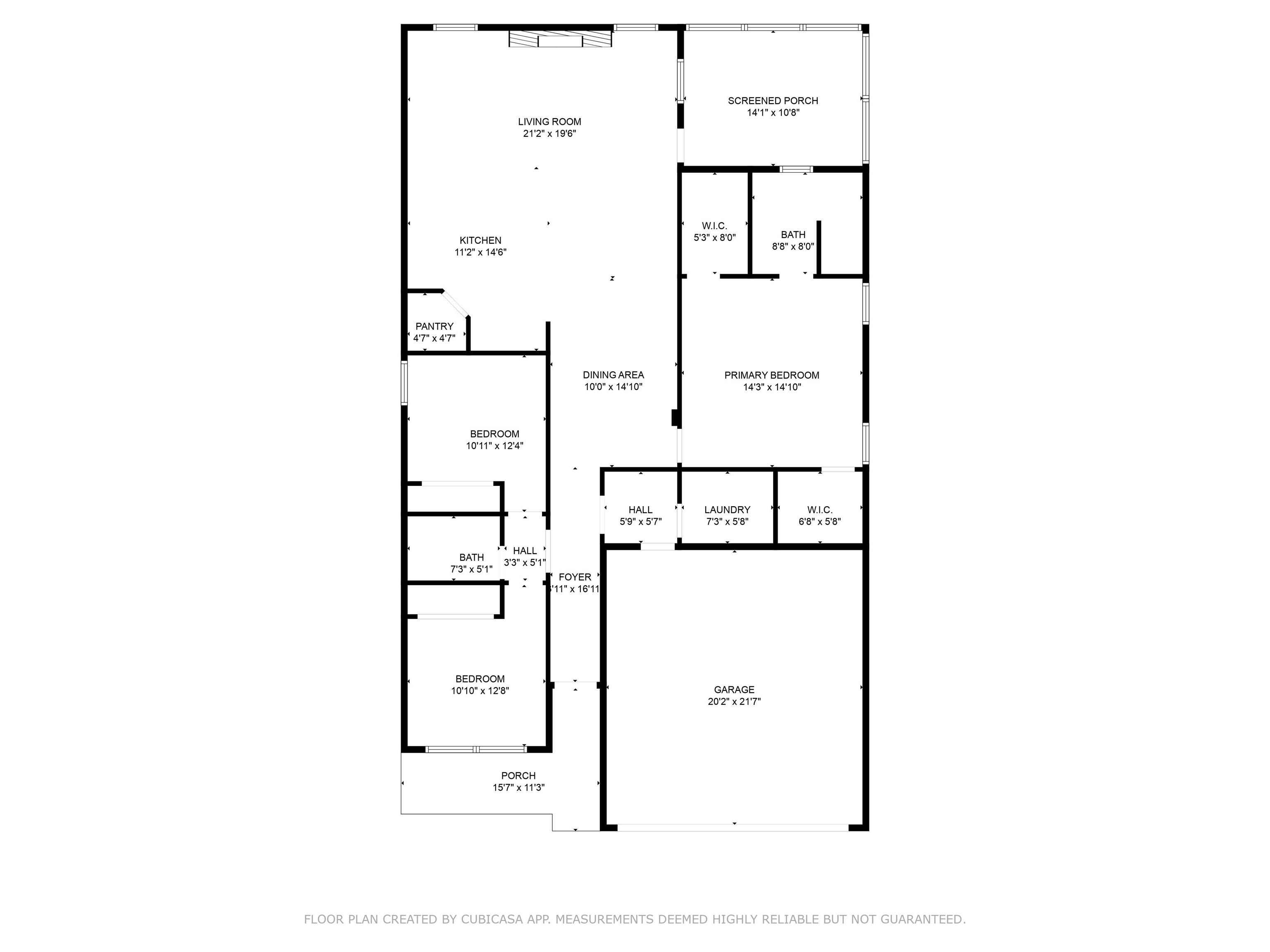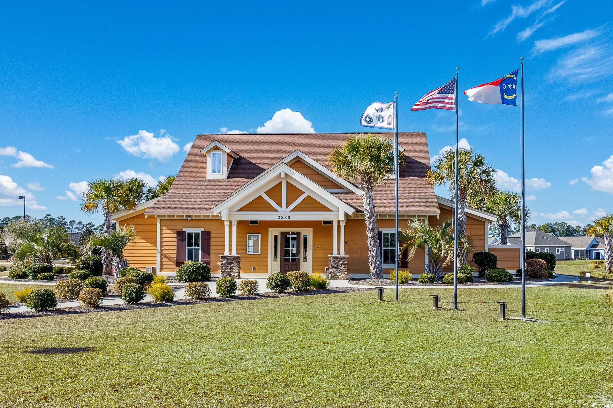Description
Move-in ready modern farmhouse - 3 bed, 2 bath this nearly new 3-bedroom, 2-bath home blends clean modern design with farmhouse charm. just one year old, it features 9-foot ceilings, trimmed windows and doors, built-ins, beadboard ceiling accents, and luxury plank flooring throughout. the open-concept kitchen is built to impress with shaker-style soft-close cabinets and drawers, a large island, quartz countertops, tile backsplash, stainless steel appliances, and a walk-in pantry with wood shelving. the spacious primary suite includes two walk-in closets with wood shelving and a stunning en-suite bath with double vanities, vessel sinks, and a custom tile shower. additional highlights: drop zone entry area screened-in back porch—perfect for morning coffee two-car garage with epoxy flooring professionally landscaped yard convenient to both nc and sc beaches style, comfort, and location—all wrapped into one. this home is ready when you are. agent remarks: move-in ready modern farmhouse - 3 bed, 2 bath this nearly new 3-bedroom, 2-bath home blends clean modern design with farmhouse charm. just one year old, it features 9-foot ceilings, trimmed windows and doors, built-ins, beadboard ceiling accents, and luxury plank flooring throughout. the open-concept kitchen is built to impress with shaker-style soft-close cabinets and drawers, a large island, quartz countertops, tile backsplash, stainless steel appliances, and a walk-in
Property Type
ResidentialCounty
BrunswickStyle
RanchAD ID
50268830
Sell a home like this and save $23,441 Find Out How
Property Details
-
Interior Features
Bathroom Information
- Full Baths: 2
Interior Features
- BreakfastBar,BedroomOnMainLevel,KitchenIsland,StainlessSteelAppliances,SolidSurfaceCounters
Flooring Information
- LuxuryVinyl,LuxuryVinylPlank
Heating & Cooling
- Heating: Central,Electric
- Cooling: CentralAir
-
Exterior Features
Building Information
- Year Built: 2024
Exterior Features
- Porch
-
Property / Lot Details
Lot Information
- Lot Description: CornerLot
Property Information
- Subdivision: Aberdeen at Spring Mill Plantation
-
Listing Information
Listing Price Information
- Original List Price: $399000
-
Virtual Tour, Parking, Multi-Unit Information & Homeowners Association
Parking Information
- Garage: 4
- Attached,Garage,TwoCarGarage,GarageDoorOpener
Homeowners Association Information
- Included Fees: CommonAreas,Pools,RecreationFacilities
- HOA: 117
-
School, Utilities & Location Details
School Information
- Elementary School: Jesse Mae Monroe Elementary School
- Junior High School: Shallotte Middle School
- Senior High School: West Brunswick High School
Utility Information
- CableAvailable,ElectricityAvailable,SewerAvailable,UndergroundUtilities,WaterAvailable
Location Information
- Direction: 17 toward Little River, turn left onto Hwy 50 and go about three miles and Spring Mill will be on your right, take first right and then another right and the house will be on your left, corner lot.
Statistics Bottom Ads 2

Sidebar Ads 1

Learn More about this Property
Sidebar Ads 2

Sidebar Ads 2

BuyOwner last updated this listing 07/04/2025 @ 12:48
- MLS: 2515716
- LISTING PROVIDED COURTESY OF: Kim Stevens, Beach & Forest Realty North
- SOURCE: CCAR
is a Home, with 3 bedrooms which is for sale, it has 1,579 sqft, 1,579 sized lot, and 2 parking. are nearby neighborhoods.


