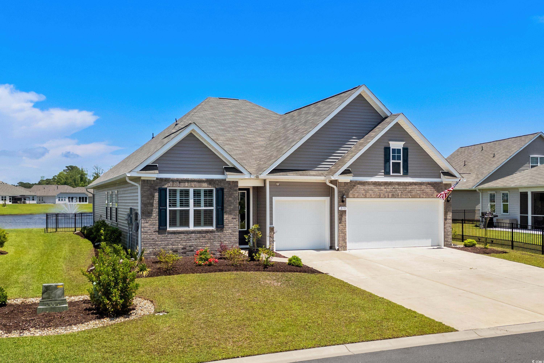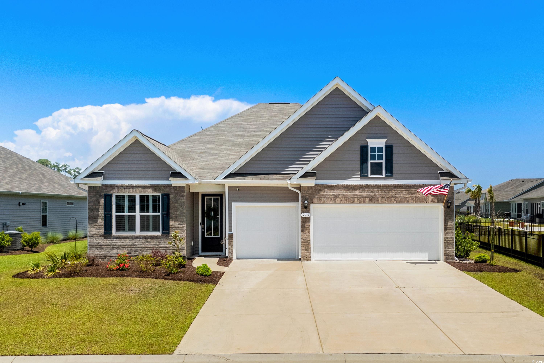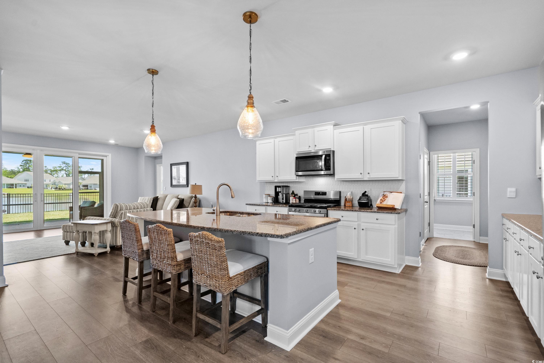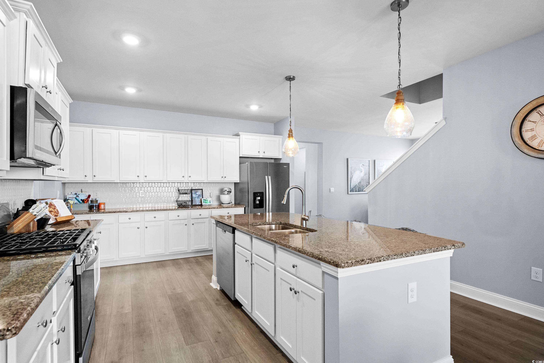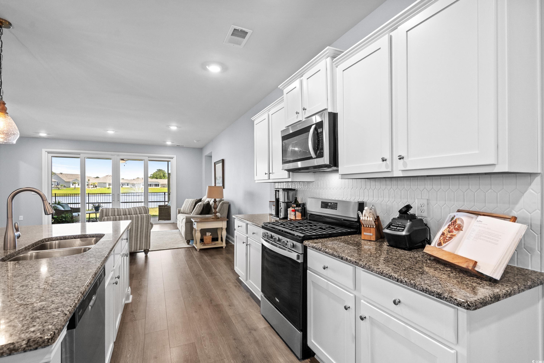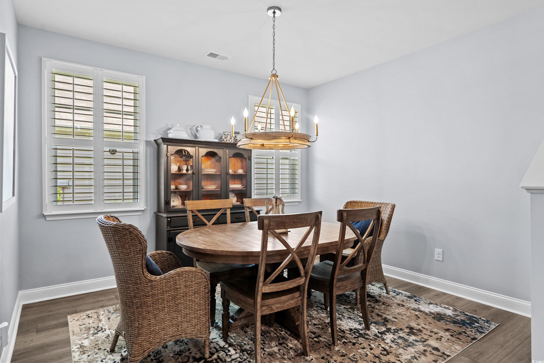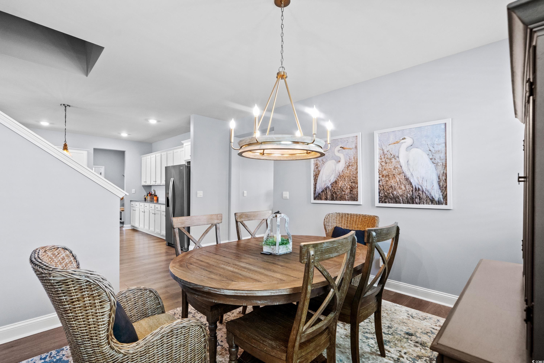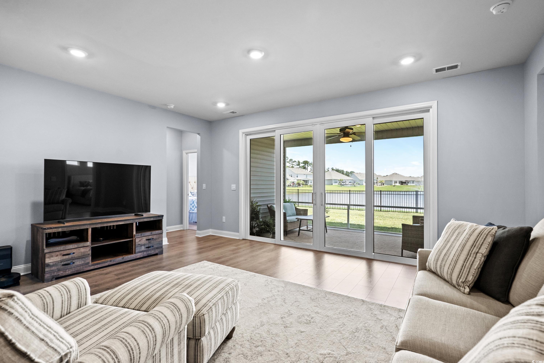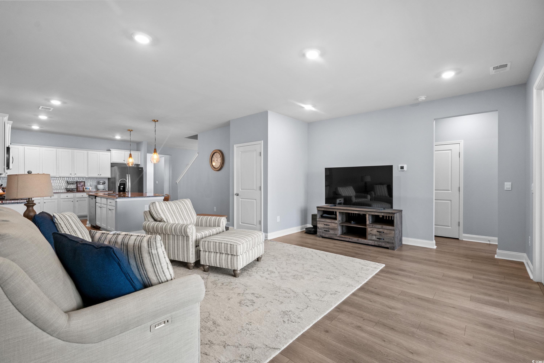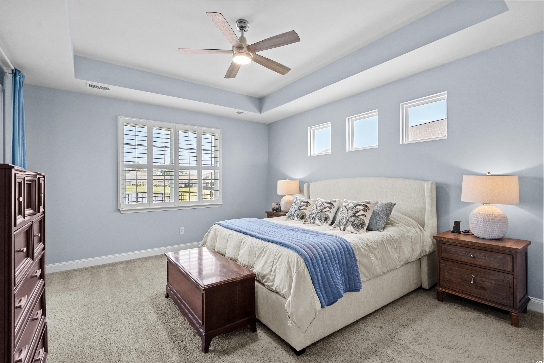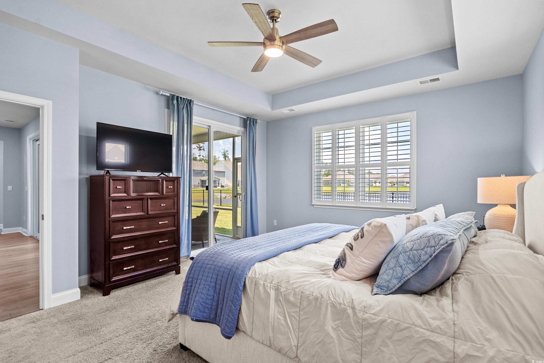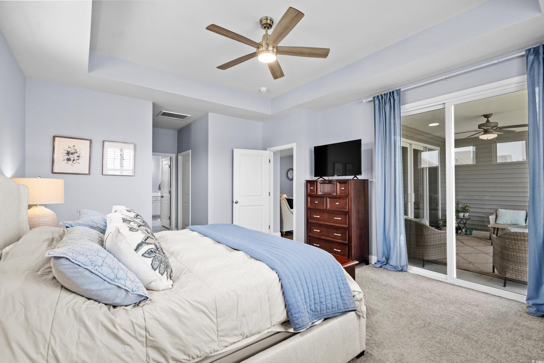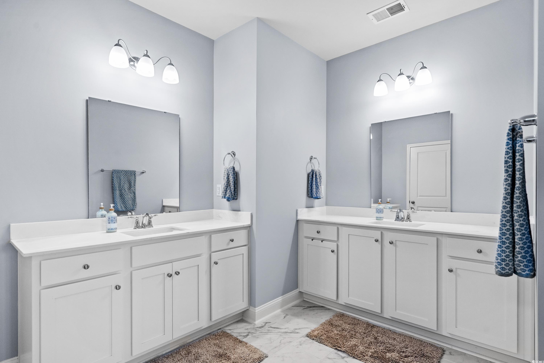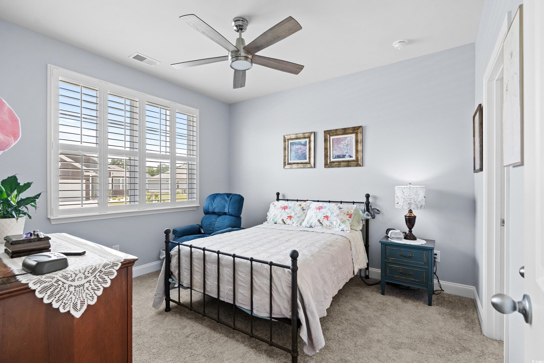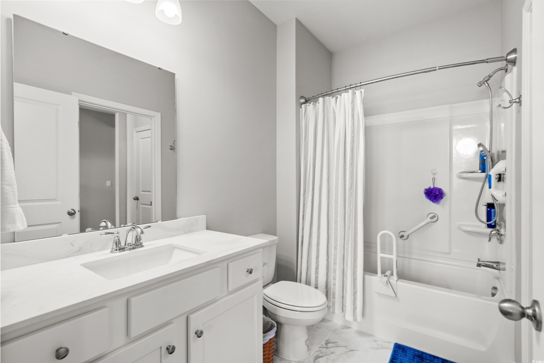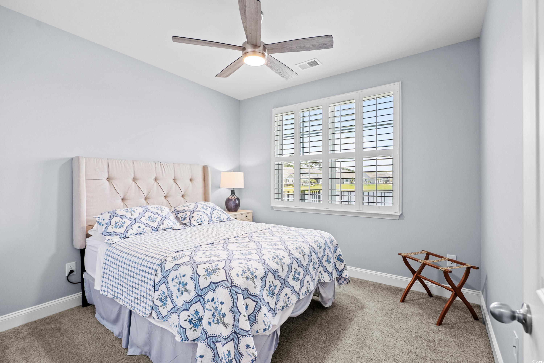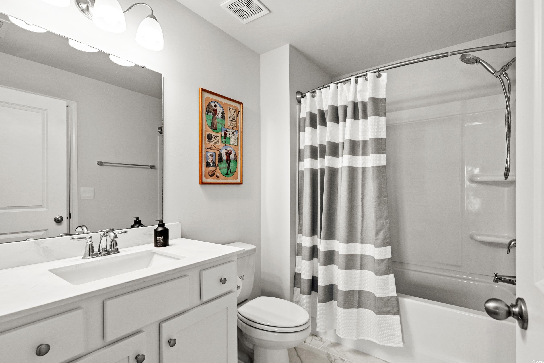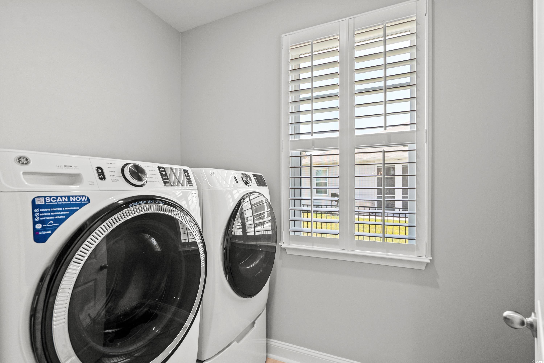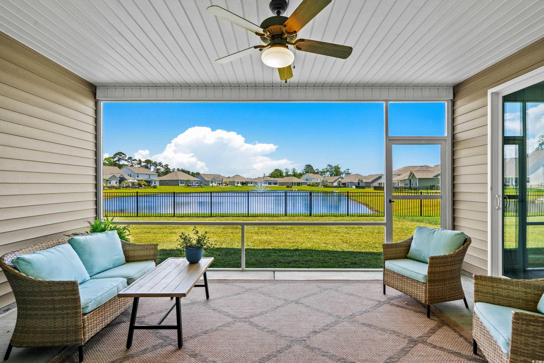Description
This home is a must-see! featuring a spacious 3-car garage and stylish laminate wood flooring throughout the main living areas, this home boasts a stunning open-concept design. the gourmet kitchen is a chef’s dream, complete with granite countertops, stainless steel appliances including a gas range, and a generous walk-in pantry. just off the garage entry, you’ll find a convenient mudroom with built-in cubbies and coat hooks. the private master suite is tucked away at the rear of the home and offers a tray ceiling, abundant natural light, two walk-in closets, and a luxurious en-suite bath with dual vanities and a large tiled shower. step outside through sliding glass doors to enjoy the expansive 18' x 11' covered rear porch—perfect for relaxing or entertaining. the second floor, offers an additional bedroom, full bath, and a versatile bonus room. located in the natural gas community of heather glen, residents have access to an impressive list of amenities, including a large clubhouse with wide verandas, a resort-style pool, climate-controlled fitness center, fenced dog park, playground, and even a blueberry garden. book a private showing today!
Property Type
ResidentialSubdivision
Heather GlenCounty
HorryStyle
TraditionalAD ID
50194523
Sell a home like this and save $29,441 Find Out How
Property Details
-
Interior Features
Bathroom Information
- Full Baths: 4
Interior Features
- Attic,PullDownAtticStairs,PermanentAtticStairs,SplitBedrooms,BreakfastBar,BedroomOnMainLevel,EntranceFoyer,InLawFloorplan,KitchenIsland,StainlessSteelAppliances,SolidSurfaceCounters
Flooring Information
- Carpet,Laminate,Tile
Heating & Cooling
- Heating: Central,Electric,Gas
- Cooling: CentralAir
-
Exterior Features
Building Information
- Year Built: 2022
Exterior Features
- Porch
-
Property / Lot Details
Lot Information
- Lot Description: LakeFront,PondOnLot,Rectangular,RectangularLot
Property Information
- Subdivision: Heather Glen
-
Listing Information
Listing Price Information
- Original List Price: $499000
-
Virtual Tour, Parking, Multi-Unit Information & Homeowners Association
Parking Information
- Garage: 6
- Attached,Garage,ThreeCarGarage,GarageDoorOpener
Homeowners Association Information
- Included Fees: AssociationManagement,CommonAreas,Pools,RecreationFacilities,Trash
- HOA: 114
-
School, Utilities & Location Details
School Information
- Elementary School: Waterway Elementary
- Junior High School: North Myrtle Beach Middle School
- Senior High School: North Myrtle Beach High School
Utility Information
- CableAvailable,ElectricityAvailable,NaturalGasAvailable,SewerAvailable,UndergroundUtilities,WaterAvailable
Location Information
Statistics Bottom Ads 2

Sidebar Ads 1

Learn More about this Property
Sidebar Ads 2

Sidebar Ads 2

BuyOwner last updated this listing 07/05/2025 @ 04:24
- MLS: 2515030
- LISTING PROVIDED COURTESY OF: The Engler Group, INNOVATE Real Estate
- SOURCE: CCAR
is a Home, with 5 bedrooms which is recently sold, it has 3,161 sqft, 3,161 sized lot, and 3 parking. are nearby neighborhoods.


