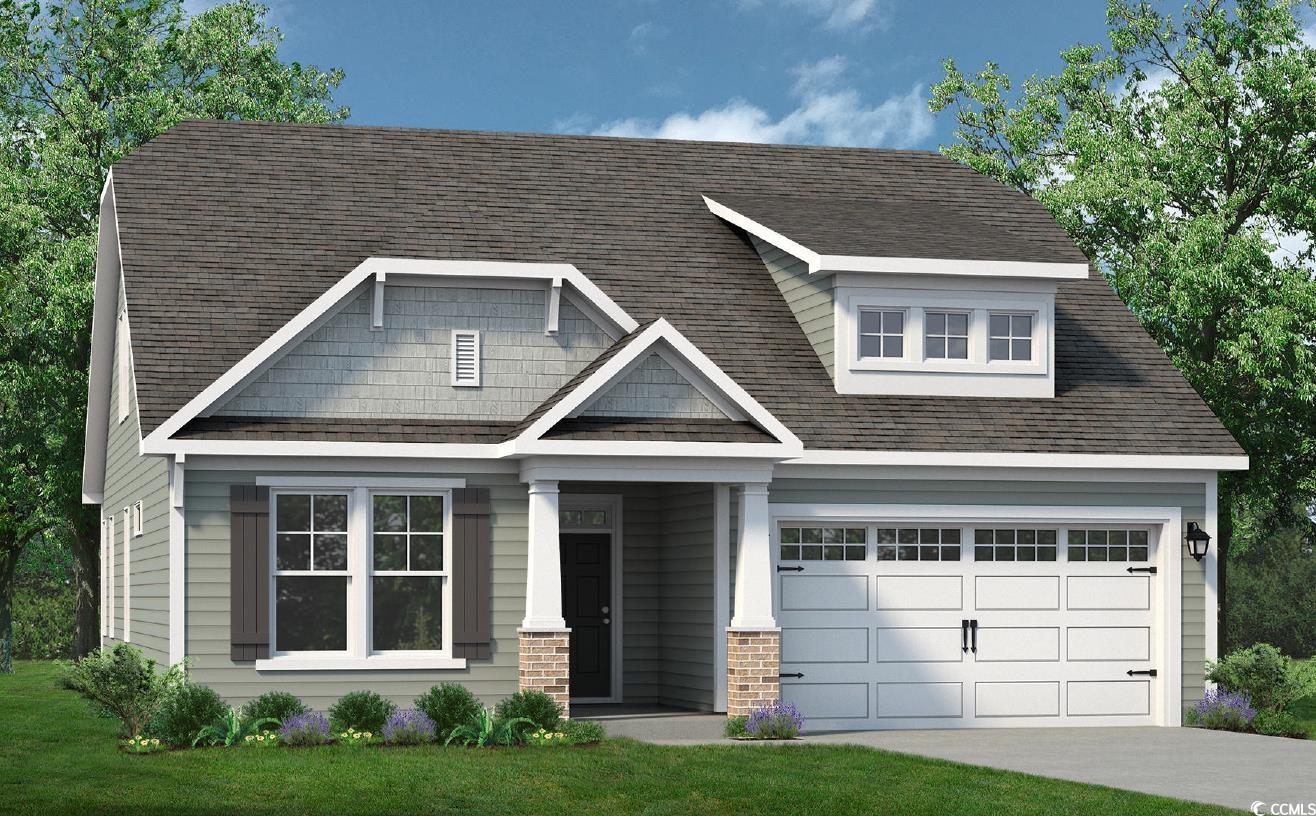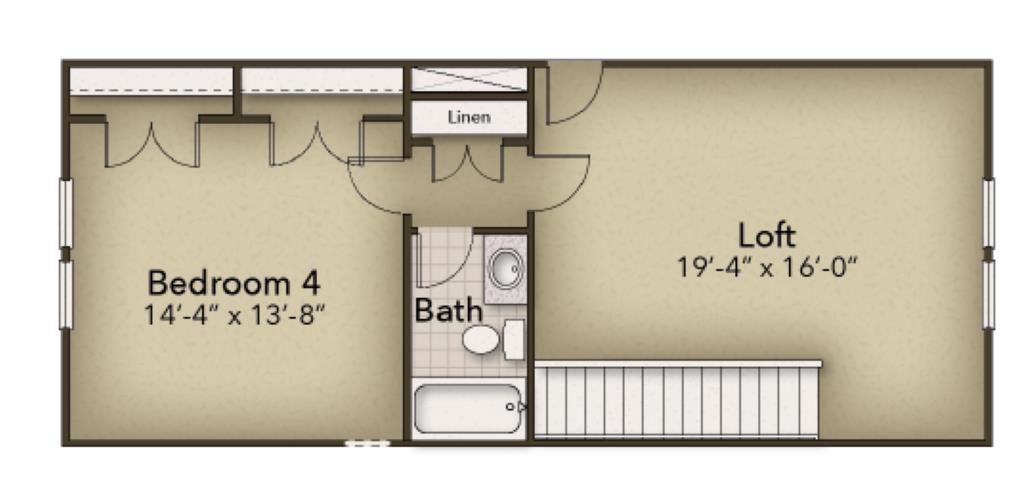Description
Welcome to the shorebreak plan – your coastal dream home! discover the perfect blend of style, comfort, and functionality in this thoughtfully designed single-story, open-concept home. offering 2,628 heated square feet, this stunning residence features 3 spacious bedrooms, 3 luxurious baths. conveniently enter through the garage service door to find a drop zone with a bench and pegs around the corner, plus a large laundry room to keep your living space organized and efficient. the heart of the home is the gourmet kitchen—a chef’s delight. the cabinets boast soft close doors and drawers, a walk-in pantry, sleek tile backsplash, upgraded stainless steel appliances, and an oversized gourmet counter-height island. perfectly situated to overlook the expansive great room, it’s an inviting space for both entertaining guests and enjoying quiet family moments. retreat to your private owner’s suite, a haven of tranquility featuring a tray ceiling, an expansive walk-in closet, and a spa-inspired en suite bath. indulge in the deluxe soaking bathtub with separate walk-in shower, double vanity with ample storage, and elegant finishes that elevate your everyday routine. guests can have their own place to call home on the 2nd floor suite with generous loft area, full bathroom and large bedroom! outdoor living is just as appealing with a generous 11' x 16' rear covered rear porch off the dining area. enjoy your morning coffee, relax with a good book, or unwind with sweet tea in the serene surroundings of your backyard. located away from the hustle and bustle, this home provides a peaceful country atmosphere while being only within 25 minutes from cherry grove beach, premier shopping, diverse dining options, and the vibrant attractions of the grand strand. this community enhances your lifestyle with fabulous amenities, including pickleball courts, a sparkling pool, and a dog park—perfect for relaxation, recreation, and socializing.
Property Type
ResidentialSubdivision
Heritage ParkCounty
HorryStyle
TraditionalAD ID
50311390
Sell a home like this and save $23,878 Find Out How
Property Details
-
Interior Features
Bathroom Information
- Full Baths: 3
-
Exterior Features
Building Information
- Year Built: 2025
-
Property / Lot Details
Property Information
- Subdivision: Heritage Park
-
Listing Information
Listing Price Information
- Original List Price: $406286
-
Virtual Tour, Parking, Multi-Unit Information & Homeowners Association
Parking Information
- Garage: 4
- Attached,Garage,TwoCarGarage
Homeowners Association Information
- HOA: 76
-
School, Utilities & Location Details
School Information
- Elementary School: Daisy Elementary School
- Junior High School: Loris Middle School
- Senior High School: Loris High School
Location Information
- Direction: Take SC-9/Hwy 9 West Past Hwy 905 and follow 2.5 miles. Turn Left on to Hickory Cove then 2nd left on Hackberry Way. The Sales center and model homes will be on your right on the corner of Hickory Cove and Hackberry Way.
Statistics Bottom Ads 2

Sidebar Ads 1

Learn More about this Property
Sidebar Ads 2

Sidebar Ads 2

BuyOwner last updated this listing 07/17/2025 @ 11:26
- MLS: 2516032
- LISTING PROVIDED COURTESY OF: Tracey Gollwitzer, Today Homes Realty SC, LLC
- SOURCE: CCAR
is a Home, with 4 bedrooms which is recently sold, it has 2,628 sqft, 2,628 sized lot, and 2 parking. are nearby neighborhoods.





