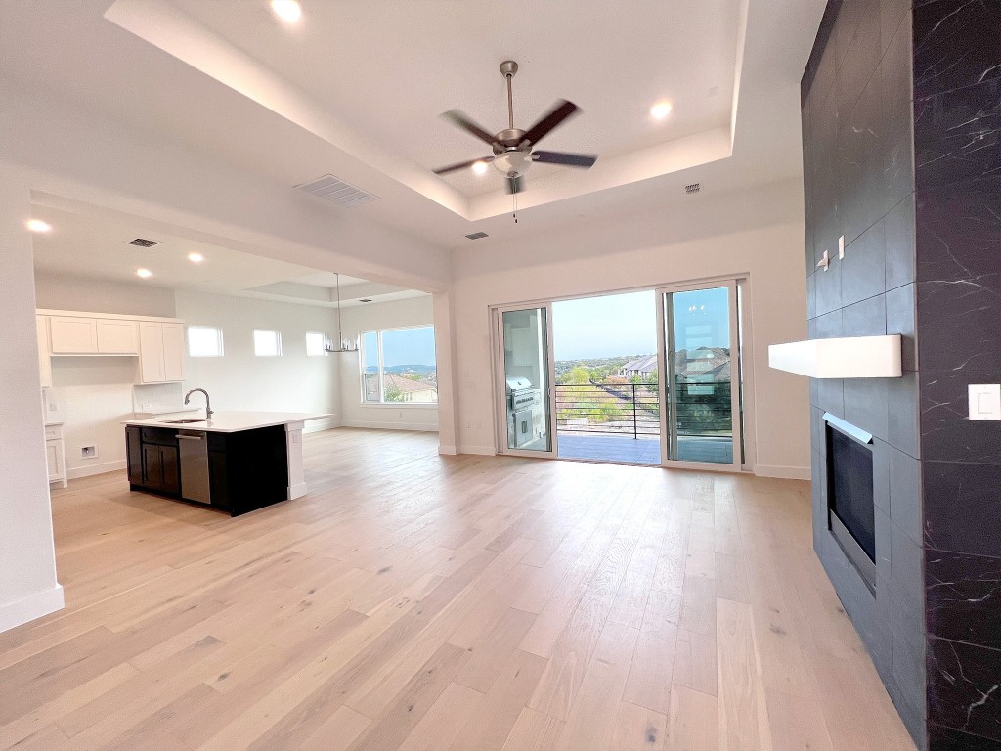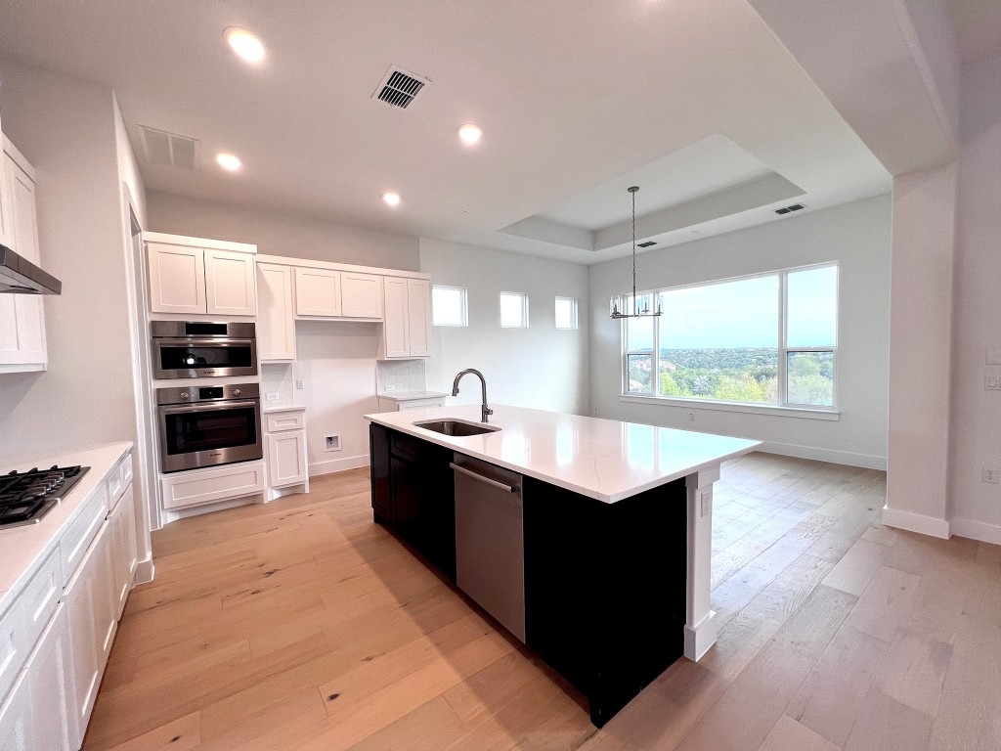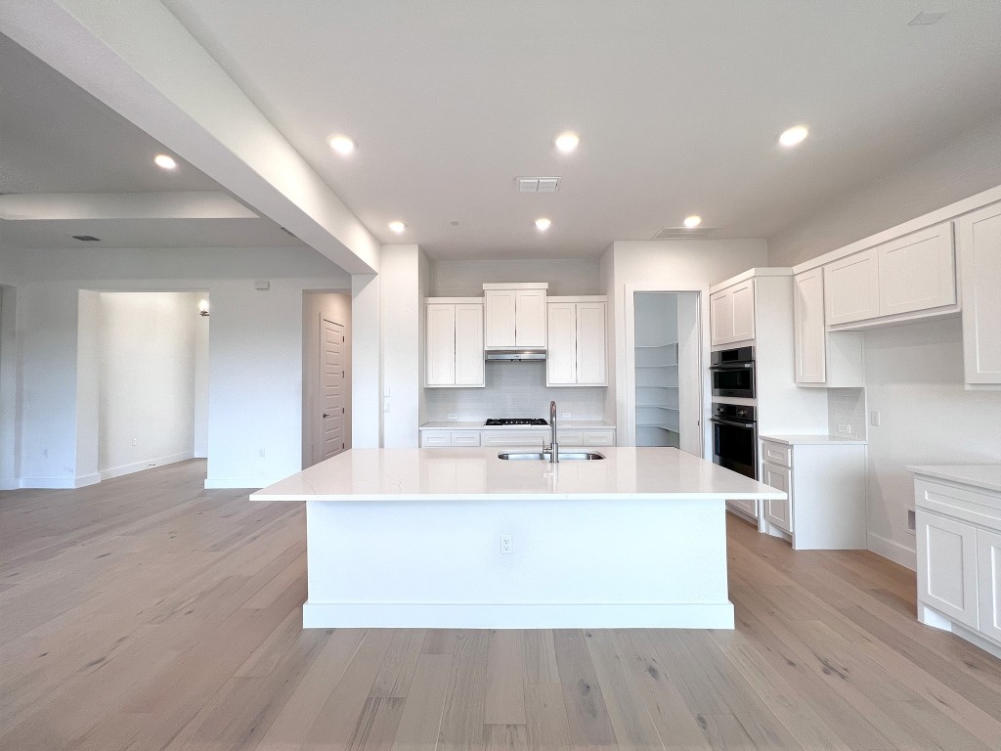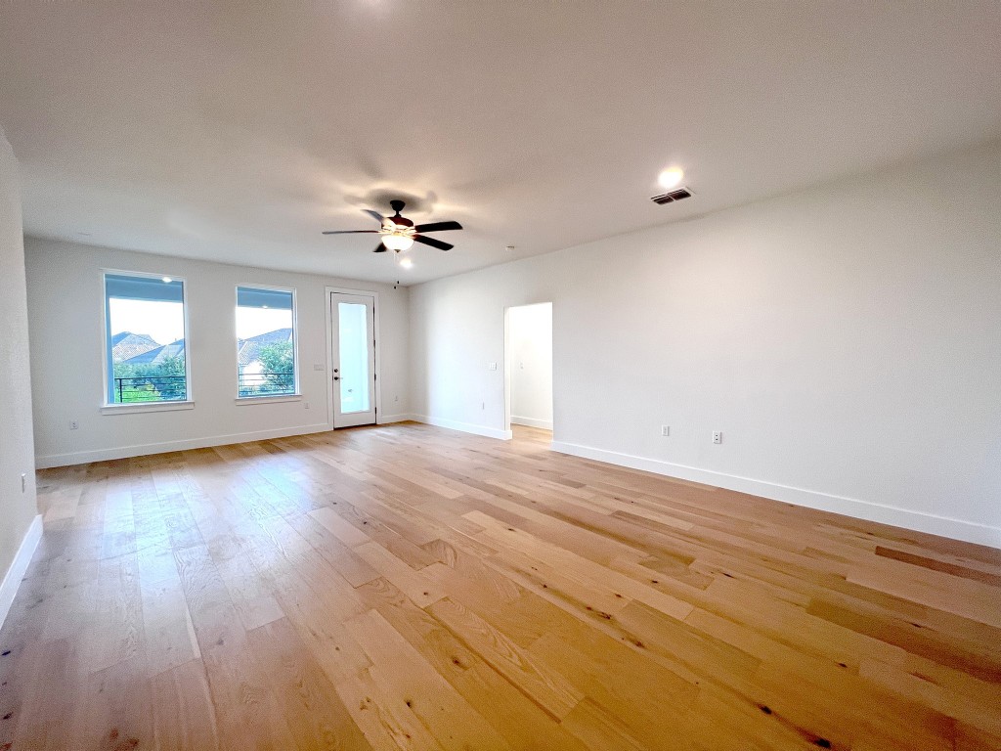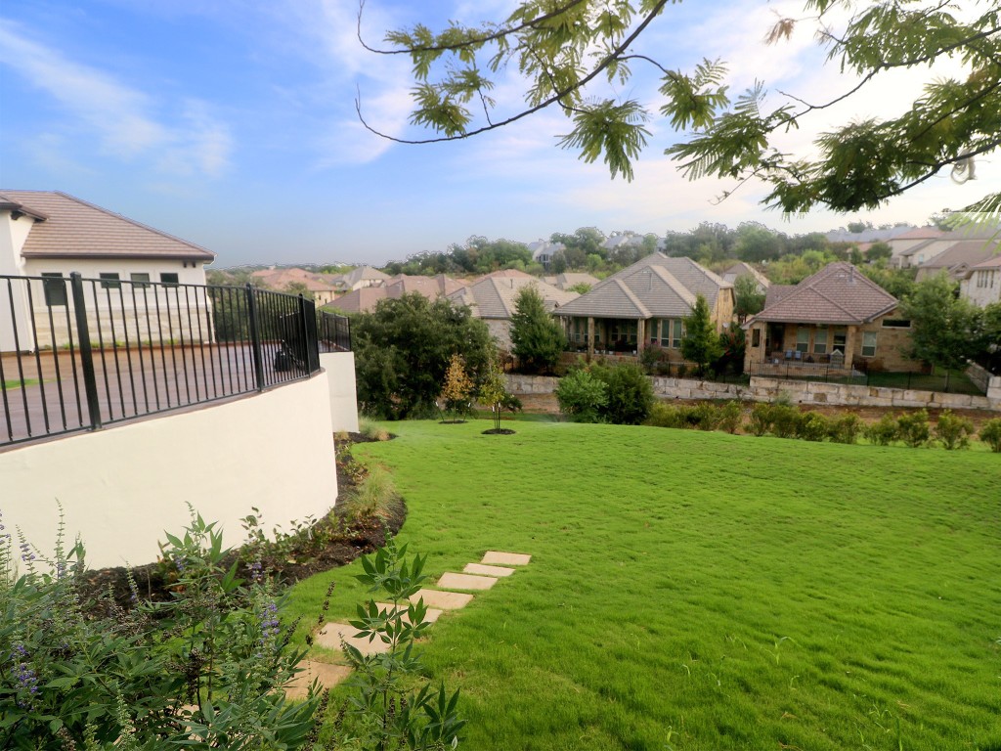Description
Seller incentive: offering a fixed 6.00% rate with seller's preferred lender, inquire for details. (conventional, rate subject to 9/6/2023 pricing). move-in ready. don’t miss out on one of the final opportunities for new construction within the overlook of rough hollow, featuring striking hill country views. this home is nestled across two lots totaling approximately 2/3 of acre, and is pre-plumbed for a pool. it is a family friendly layout with the primary bedroom and bath on the main floor, 1 bdrm and separate bath, and 2 bdrms rooms connected by a jack-n-jill bath downstairs. there is also a study/flex room, game room and separate patio with slider doors off of the game room downstairs. other highlights include a tile roof, wood and tile floors in the main areas and primary bedroom with carpet in the downstairs bdrms. there are custom finishes throughout, such as a striking tile fireplace surround up to the ceiling, designer tile accents, upgraded light fixtures and fans, a kitchen island and oversized picture windows in the dining area and primary bedroom. the main floor also has slider doors off of the living area to the patio with an outdoor grill; and a dedicated 50 amp plug for ev charging.
you’ll enjoy close proximity to canyon grill and the rough hollow yacht club and marina with fitness center, outdoor pavilion, negative edge infinity pool overlooking lake travis. located just over 1 mile to highland village, home to the community’s second amenity epicenter with a lazy river, adult only pool, splash pad and resort pool, sport courts including basketball, tennis/pickle-ball courts, volleyball and soccer fields, dog parks, and playscape.
in the highly acclaimed lake travis isd, close to signature golf courses, the new bee creek sports complex, dining and shopping options, welcome to the rough life!
Property Type
ResidentialSubdivision
Lakeside BeachCounty
TravisStyle
ResidentialAD ID
45023726
Sell a home like this and save $52,001 Find Out How
Property Details
-
Interior Features
Bedroom Information
- Total Bedrooms : 4
Bathroom Information
- Total Baths: 4
- Full Baths: 3
- Half Baths: 1
Water/Sewer
- Water Source : Municipal Utility District
- Sewer : Municipal Utility District
Room Information
- 3015
- Total Rooms: 4
Interior Features
- Roof : Tile
- Exterior Property Features : Outdoor Grill,Rain Gutters
- Interior Features: Ceiling Fan(s),Double Vanity,Entrance Foyer,Eat-in Kitchen,Kitchen Island,Multiple Living Areas,Main Level Primary,Pantry,Quartz Counters,Recessed Lighting,Smart Thermostat,Walk-In Closet(s)
- Property Appliances: Dishwasher,ENERGY STAR Qualified Appliances,Exhaust Fan,Electric Oven,Disposal,Microwave,Propane Cooktop,Range Hood,Stainless Steel Appliance(s)
- No. of Fireplace: 1
- Fireplace: Living Room
-
Exterior Features
Building Information
- Year Built: 2023
- Construction: Stone,Stucco
- Roof: Tile
Exterior Features
- Outdoor Grill,Rain Gutters
-
Property / Lot Details
Lot Information
- Lot Dimensions: Cul-De-Sac,Sloped Down,Sprinkler - Rain Sensor,Sprinklers Automatic,Sprinklers In Ground,See Remarks,Views
Property Information
- SQ ft: 3,015
- Subdivision: Rough Hollow Sec 2- The Overlook
-
Listing Information
Listing Price Information
- Original List Price: $875,000
-
Taxes / Assessments
Tax Information
- Parcel Number: 01358307440000
-
Virtual Tour, Parking, Multi-Unit Information & Homeowners Association
Parking Information
- Garage: 2
Homeowners Association Information
- HOA : 1,329
-
School, Utilities & Location Details
School Information
- Elementary School: Serene Hills
- Middle/Junior High School: Lake Travis
- Senior High School: Lake Travis
Statistics Bottom Ads 2

Sidebar Ads 1

Learn More about this Property
Sidebar Ads 2

Sidebar Ads 2

The information being provided by ACTRIS is for the consumer's personal, non-commercial use and may not be used for any purpose other than to identify prospective properties consumer may be interested in purchasing. Any information relating to real estate for sale referenced on this web site comes from the Internet Data Exchange (IDX) program of the ACTRIS. Real estate listings held by brokerage firms other than this site owner are marked with the IDX/MLS logo. Information deemed reliable but is not guaranteed accurate by ACTRIS.
BuyOwner last updated this listing 04/29/2024 @ 03:54
- MLS: 8288723
- LISTING PROVIDED COURTESY OF: ,
- SOURCE: ACTRIS
Buyer Agency Compensation: 3%
Offer of compensation is made only to participants of the MLS where the listing is filed.
is a Home, with 4 bedrooms which is recently sold, it has 3,015 sqft, 1 sized lot, and 2 parking. and are nearby neighborhoods.





