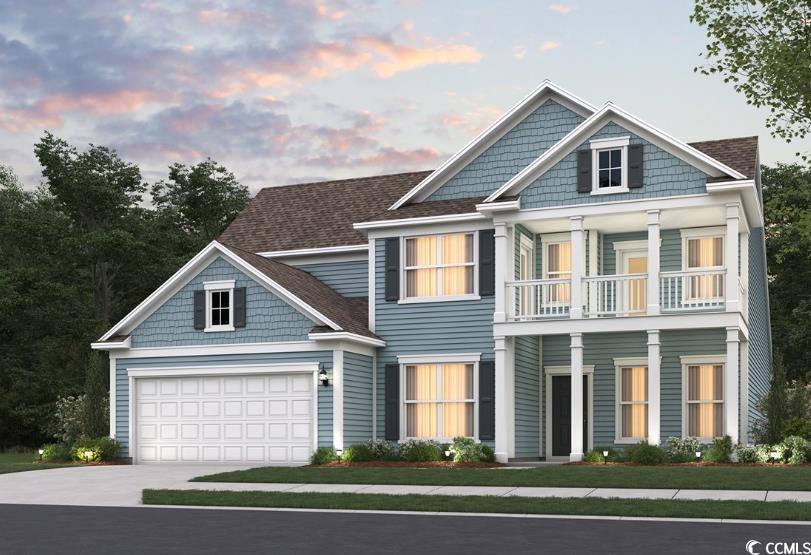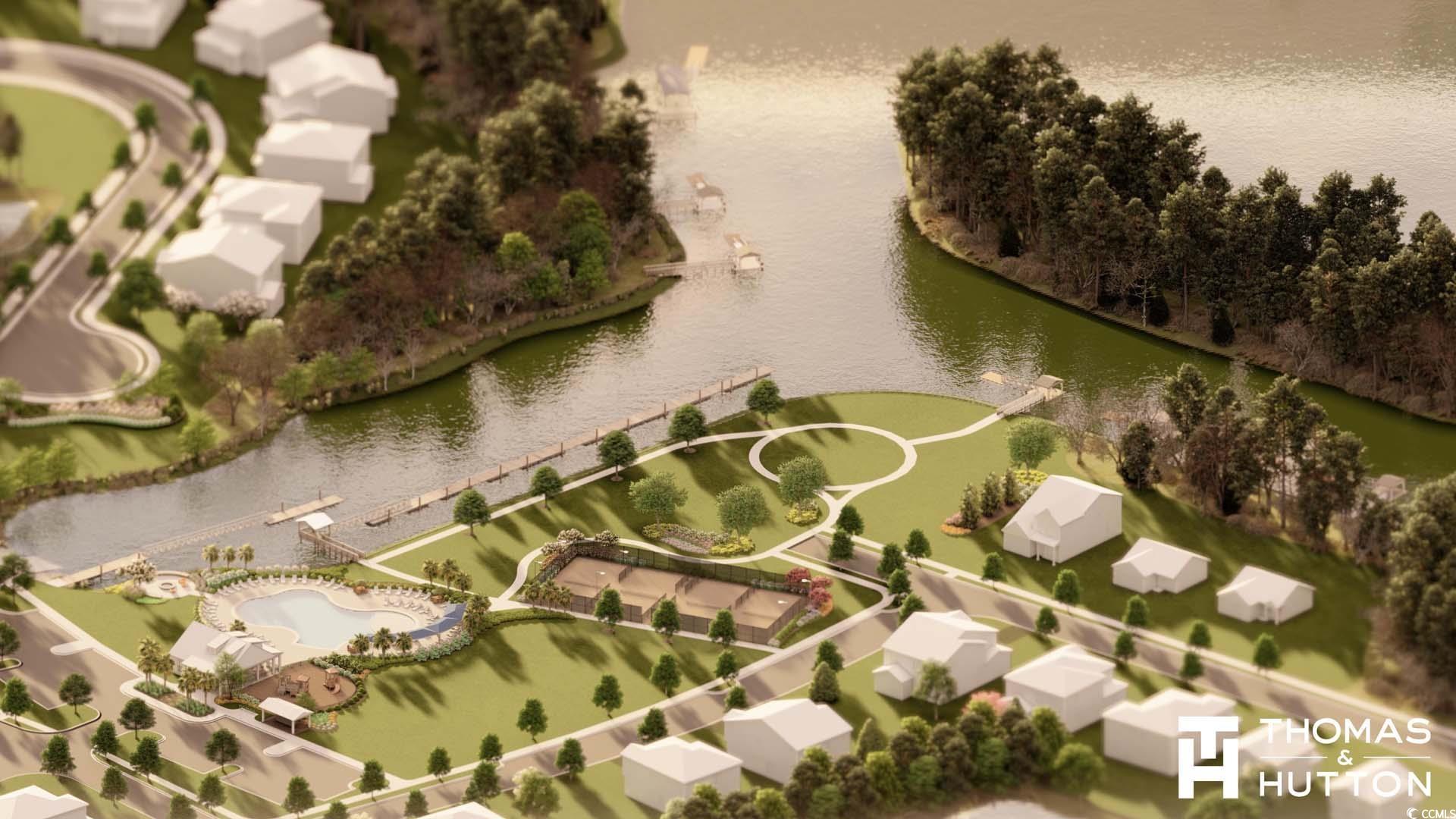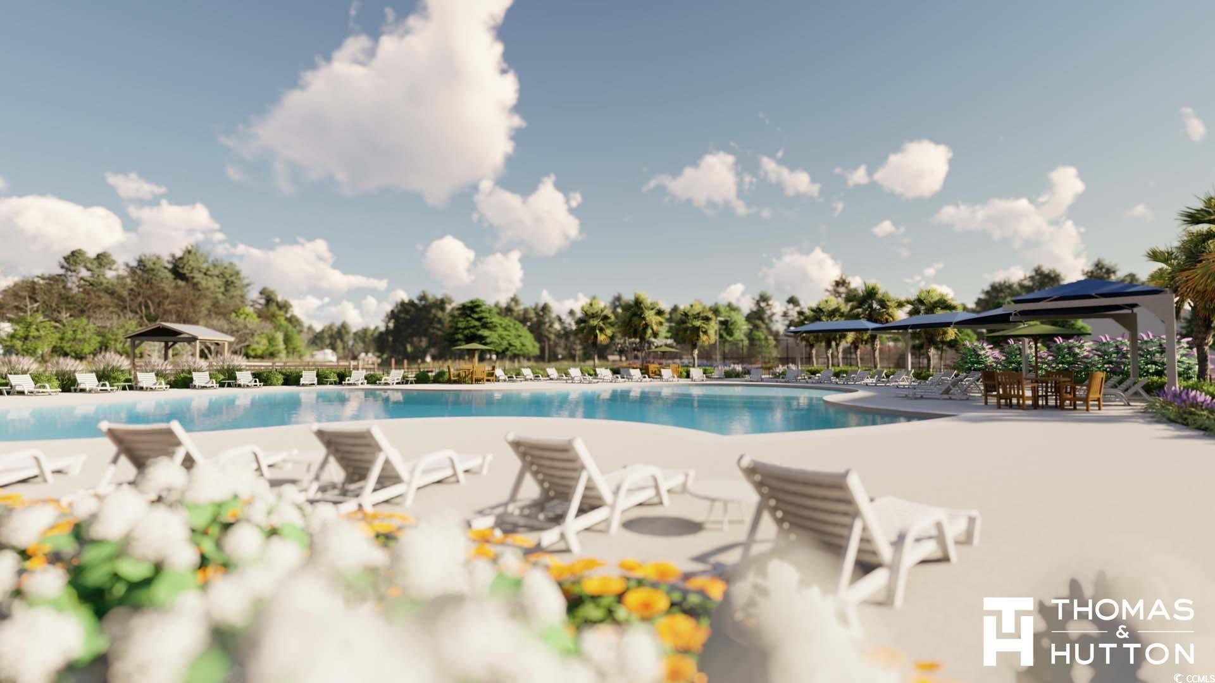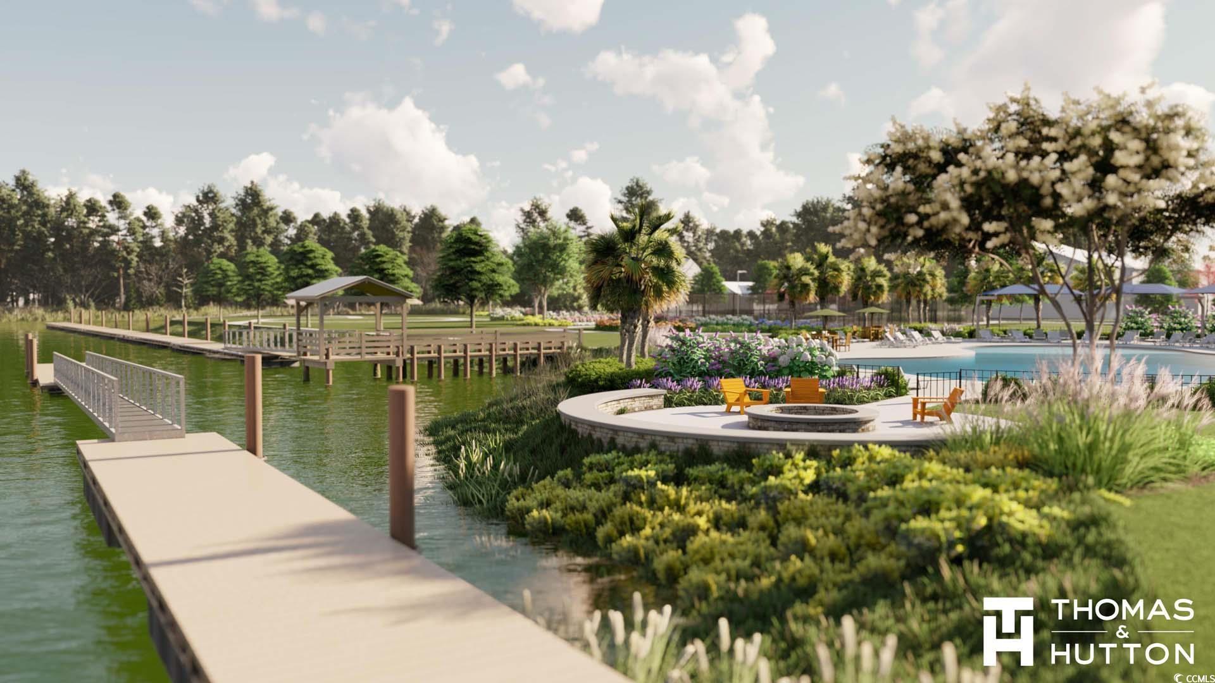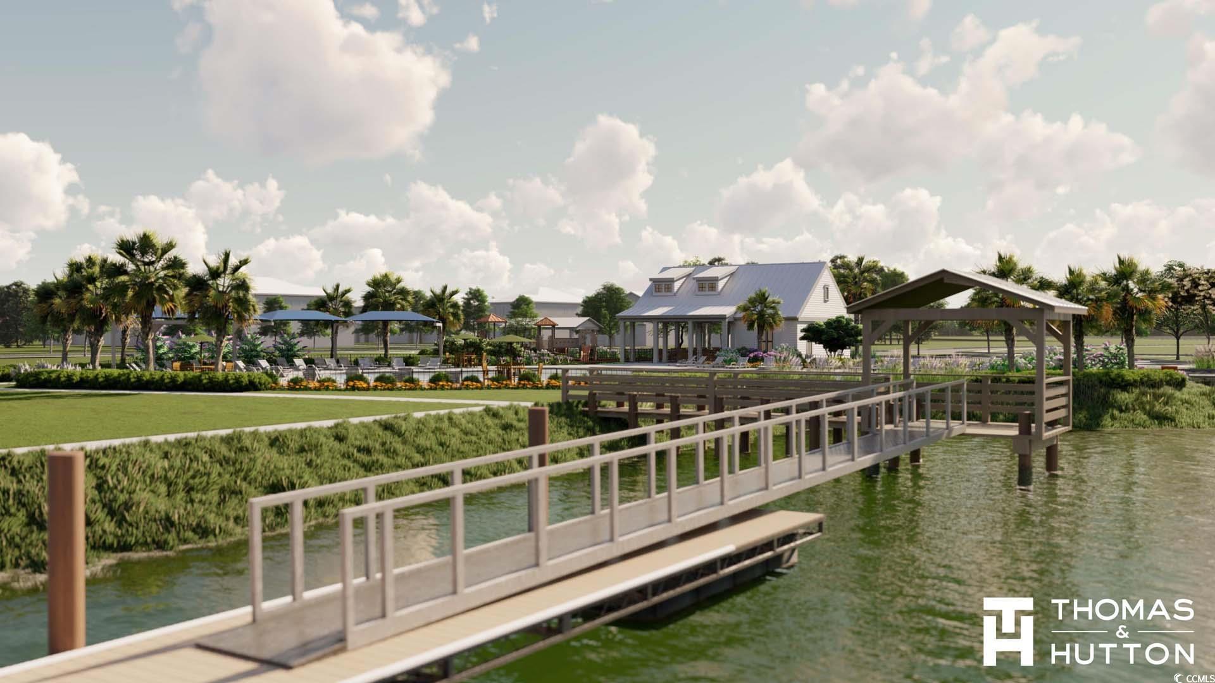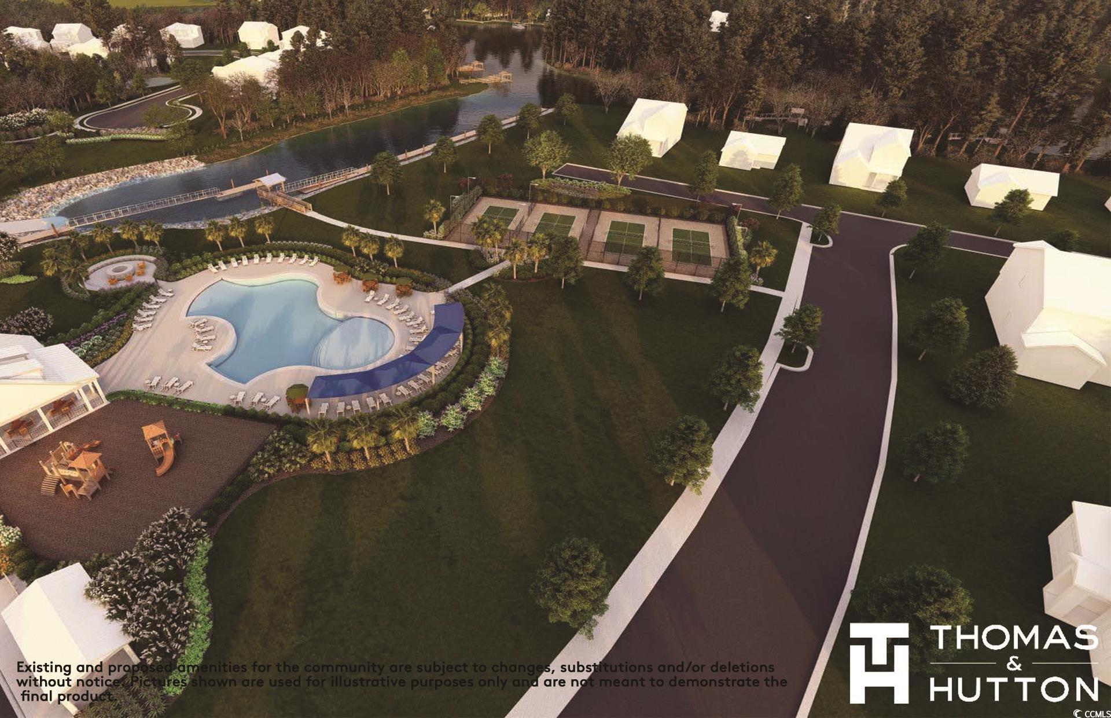Description
Vanderbilt floor plan with exterior 54. beautiful 2-story open floor plan with double front porches, 1st floor owner's suite and laundry. visit us today to learn more! welcome to crescent cove! just minutes from market commons, highways, shopping, plus easy access to the beach and airport. future amenities will include access to intracoastal waterway, day dock, boat ramp, pickleball courts, pool, pavilion and playground! internet & cable included in the hoa fee!! do not miss your opportunity to get into this one-of-a-kind community centrally located to everything!
Property Type
ResidentialSubdivision
Boynton HeightsCounty
HorryStyle
SplitLevelAD ID
49869686
Sell a home like this and save $36,388 Find Out How
Property Details
-
Interior Features
Bathroom Information
- Full Baths: 3
- Half Baths: 1
Interior Features
- EntranceFoyer,KitchenIsland,Loft,StainlessSteelAppliances,SolidSurfaceCounters
Flooring Information
- Carpet,LuxuryVinyl,LuxuryVinylPlank,Tile
Heating & Cooling
- Heating: ForcedAir,Gas
- Cooling: CentralAir
-
Exterior Features
Building Information
- Year Built: 2025
Exterior Features
- Balcony,Porch,Patio
-
Property / Lot Details
Property Information
- Subdivision: Crescent Cove
-
Listing Information
Listing Price Information
- Original List Price: $614790
-
Virtual Tour, Parking, Multi-Unit Information & Homeowners Association
Parking Information
- Garage: 4
- Attached,Garage,TwoCarGarage,GarageDoorOpener
Homeowners Association Information
- Included Fees: CommonAreas,Internet,RecreationFacilities,Trash
- HOA: 105
-
School, Utilities & Location Details
School Information
- Elementary School: Socastee Elementary School
- Junior High School: Socastee Middle School
- Senior High School: Socastee High School
Utility Information
- CableAvailable,ElectricityAvailable,NaturalGasAvailable,SewerAvailable,UndergroundUtilities,WaterAvailable
Location Information
- Direction: From 17-Take the Farrow Pkwy exit. Continue straight to stay on Farrow Pkwy Continue onto Socastee Blvd. The community entrance will be on your right.
Statistics Bottom Ads 2

Sidebar Ads 1

Learn More about this Property
Sidebar Ads 2

Sidebar Ads 2

BuyOwner last updated this listing 06/27/2025 @ 22:06
- MLS: 2511213
- LISTING PROVIDED COURTESY OF: Lauren Castellano, Pulte Home Company, LLC
- SOURCE: CCAR
is a Home, with 4 bedrooms which is recently sold, it has 3,279 sqft, 3,279 sized lot, and 2 parking. are nearby neighborhoods.


