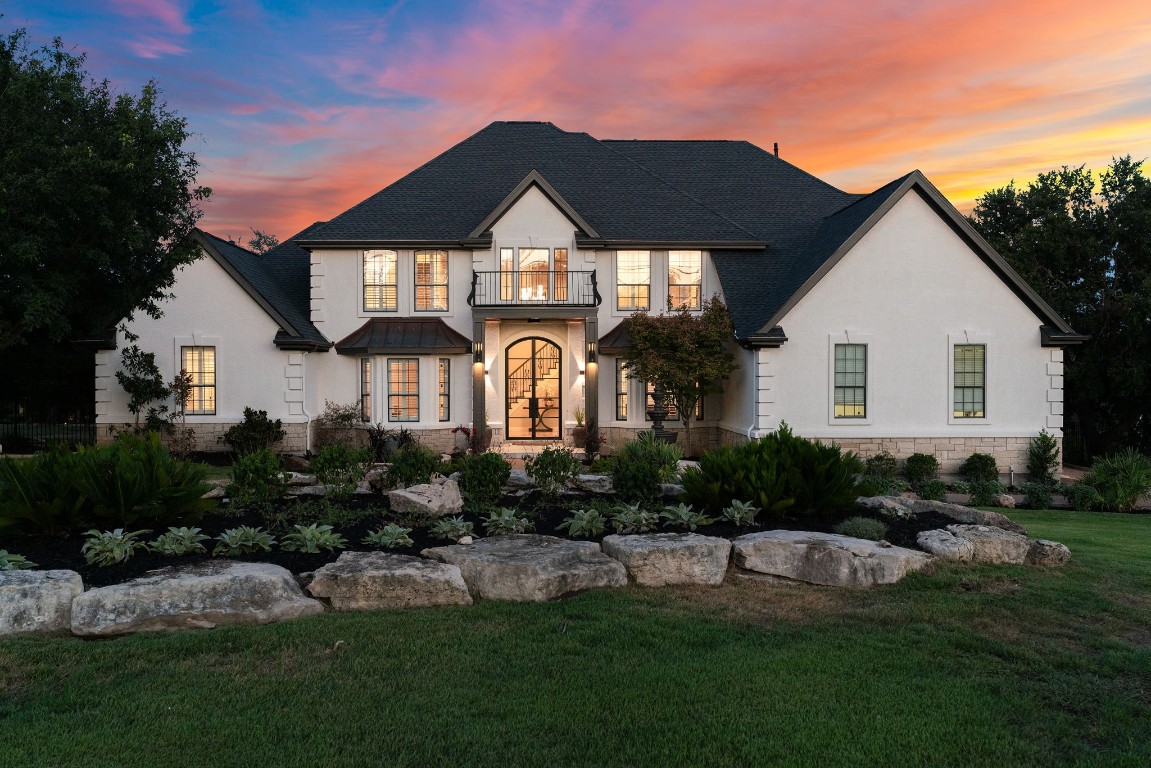Description
Stunning luxury home offers exceptional living where elegance & recreation blend seamlessly. the 5,850 +/- sf home is located in the highly acclaimed eanes school district, providing access to top-tier education within the highly sought after bella lago neighborhood w/private lake austin waterfront park access. the property boasts well established designer landscaping that provides ultimate privacy & seclusion. upon entering the home, you are immediately greeted by 10’ custom metal doors, 20’ soaring foyer ceiling w/designer chandelier, travertine flooring w/custom inlay & a curved ornamental iron railing staircase. the luxury continues w/numerous upgraded amenities, including rare mesquite hardwood flooring, designer hardware, solid core doors, polished travertine flooring, custom designed wood cabinets, designer tile & backsplash & custom lighting. the kitchen is a chef's delight featuring a large center island, high-end appliances, & taj mahal quartz countertops. the home also offers a climate controlled wine room, primary suite w/spa-like bath, theater room, & additional rooms including a private en suite w/full bathroom & steam room. outside is a sports enthusiasts dream come true, with a sport court featuring professional-grade backboard, pickleball court layout, batting cage setup, & court lighting - also an impressive 5-hole putting green! outdoor living space is an entertainer's paradise w/high ceilings, wood-burning fireplace, 300 sf of covered patio space, approx. 2000 sf of stone patio, & rooftop deck that offers additional sitting & breathtaking 270-degree territorial views. pool deck features a custom freeform pool w/jump rocks, a swim-up bar, & elevated hot tub. property also includes a stone firepit & expansive lower yard area. the elevation & orientation of the home also ensures a constant soft cooling breeze. this home offers a truly exceptional living experience w/its elegant design, extensive recreational amenities, & breathtaking views.
Property Type
ResidentialSubdivision
Werkenthin Sec 02County
TravisStyle
ResidentialAD ID
44791643
Sell a home like this and save $230,501 Find Out How
Property Details
-
Interior Features
Bedroom Information
- Total Bedrooms : 6
Bathroom Information
- Total Baths: 5
- Full Baths: 4
- Half Baths: 1
Water/Sewer
- Water Source : Public
- Sewer : Aerobic Septic
Room Information
- 5850
- Total Rooms: 6
Interior Features
- Roof : Composition,Metal,Mixed
- Exterior Property Features : Basketball Court,Balcony,Covered Courtyard,Gas Grill,Lighting,Private Yard,Sport Court,See Remarks
- Interior Features: Breakfast Bar,Built-in Features,Ceiling Fan(s),Chandelier,Separate/Formal Dining Room,Entrance Foyer,Eat-in Kitchen,High Ceilings,In-Law Floorplan,Kitchen Island,Multiple Living Areas,Multiple Dining Areas,Main Level Primary,Quartz Counters,Recessed Lighting,See Remarks,Soaking Tub,Bar,Walk-In Closet(s),Instant Hot Water
- Property Appliances: Bar Fridge,Built-In Oven,Built-In Refrigerator,Dishwasher,Free-Standing Gas Range,Gas Cooktop,Gas Water Heater,Ice Maker,See Remarks,Stainless Steel Appliance(s),Tankless Water Heater,Warming Drawer,Wine Refrigerator
- No. of Fireplace: 1
- Fireplace: Gas
-
Exterior Features
Building Information
- Year Built: 2007
- Construction: Masonry,Stucco
- Roof: Composition,Metal,Mixed
Exterior Features
- Basketball Court,Balcony,Covered Courtyard,Gas Grill,Lighting,Private Yard,Sport Court,See Remarks
-
Property / Lot Details
Lot Information
- Lot Dimensions: Corner Lot,Cul-De-Sac,Sprinklers In Rear,Sprinklers In Front,Landscaped,Level,Native Plants,Private,Sprinklers Automatic,Trees Large Size,Views
Property Information
- SQ ft: 5,850
- Subdivision: Werkenthin Sec 02
-
Listing Information
Listing Price Information
- Original List Price: $3,850,000
-
Taxes / Assessments
Tax Information
- Parcel Number: 01333412210000
-
Virtual Tour, Parking, Multi-Unit Information & Homeowners Association
Parking Information
- Garage: 2
Homeowners Association Information
- HOA : 129
-
School, Utilities & Location Details
School Information
- Elementary School: Valley View
- Middle/Junior High School: West Ridge
- Senior High School: Westlake
Statistics Bottom Ads 2

Sidebar Ads 1

Learn More about this Property
Sidebar Ads 2

Sidebar Ads 2

The information being provided by ACTRIS is for the consumer's personal, non-commercial use and may not be used for any purpose other than to identify prospective properties consumer may be interested in purchasing. Any information relating to real estate for sale referenced on this web site comes from the Internet Data Exchange (IDX) program of the ACTRIS. Real estate listings held by brokerage firms other than this site owner are marked with the IDX/MLS logo. Information deemed reliable but is not guaranteed accurate by ACTRIS.
BuyOwner last updated this listing 04/28/2024 @ 04:43
- MLS: 1451127
- LISTING PROVIDED COURTESY OF: ,
- SOURCE: ACTRIS
Buyer Agency Compensation: 3%
Offer of compensation is made only to participants of the MLS where the listing is filed.
is a Home, with 6 bedrooms which is for sale, it has 5,850 sqft, 1 sized lot, and 2 parking. A comparable Home, has bedrooms and baths, it was built in and is located at and for sale by its owner at . This home is located in the city of Austin , in zip code 78733, this Travis County Home , it is in the Werkenthin Sec 02 Subdivision, and are nearby neighborhoods.










































