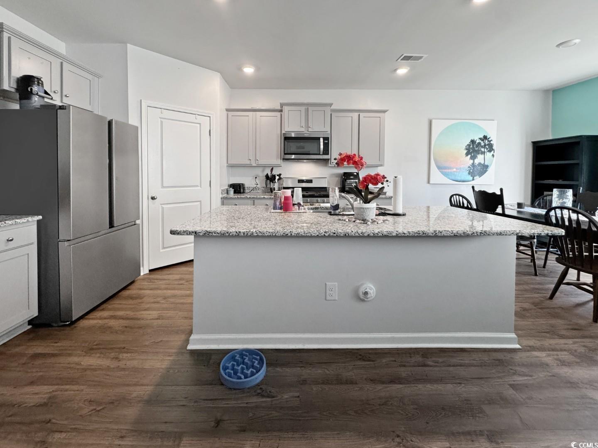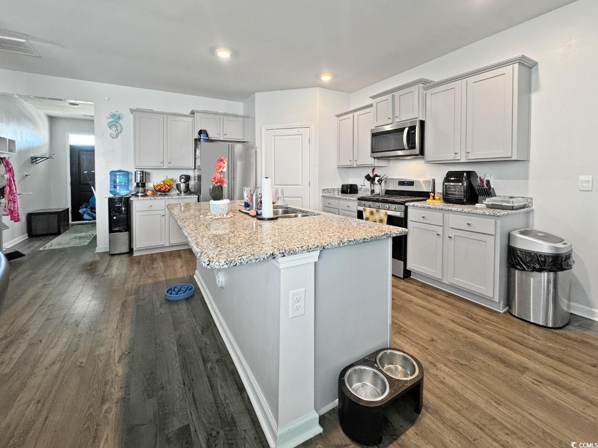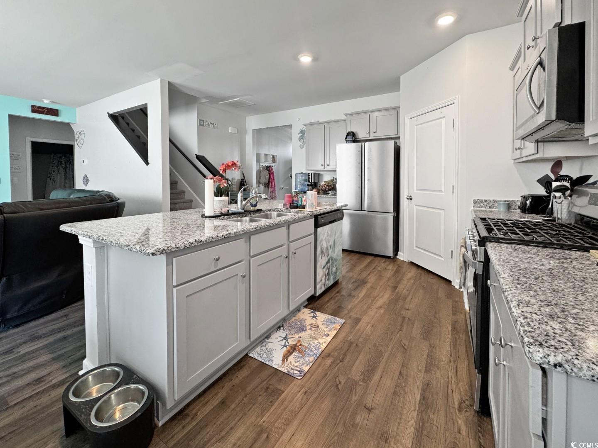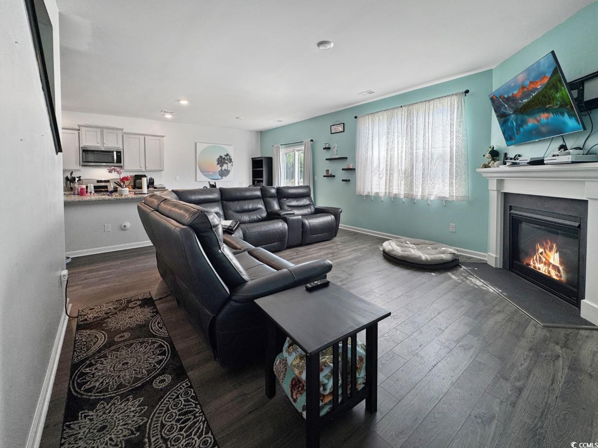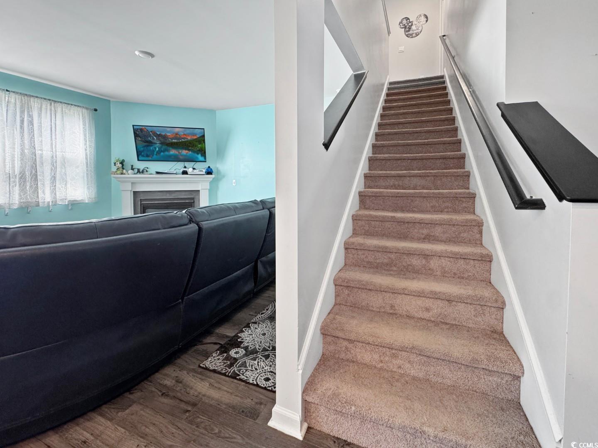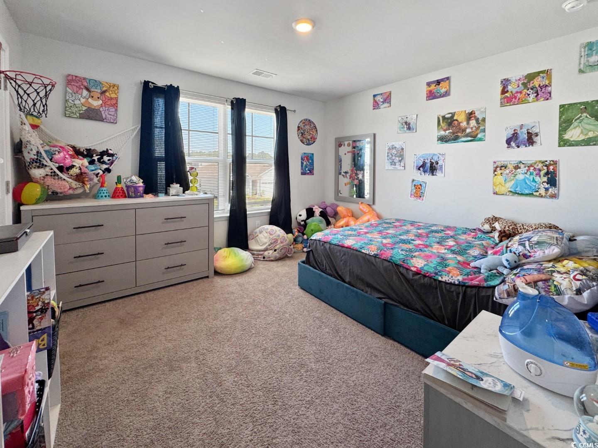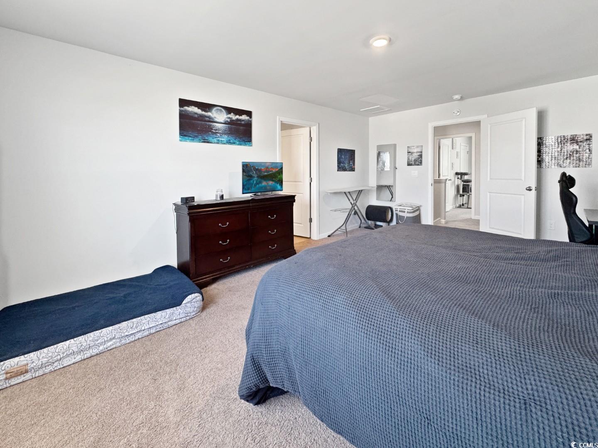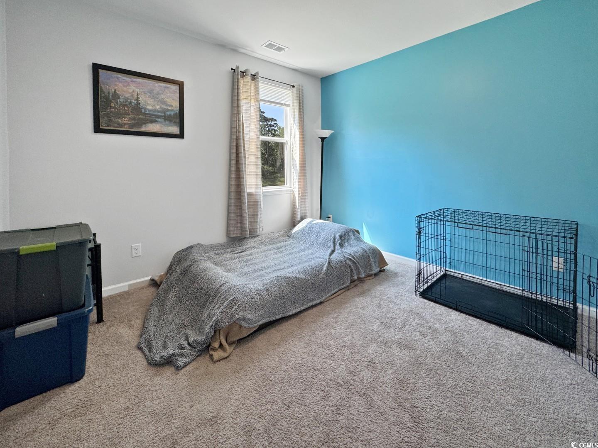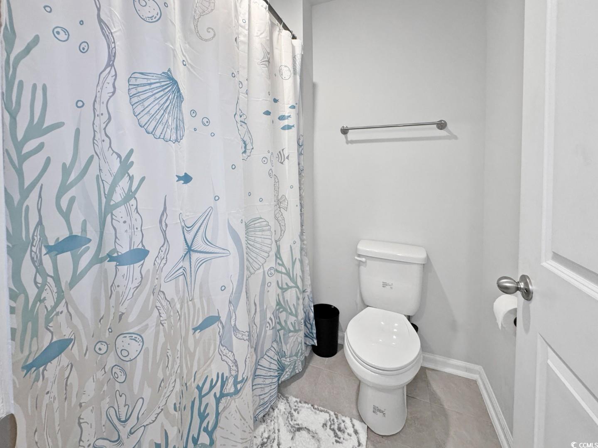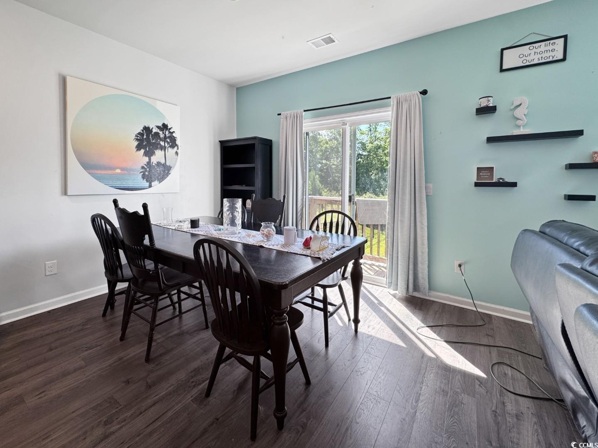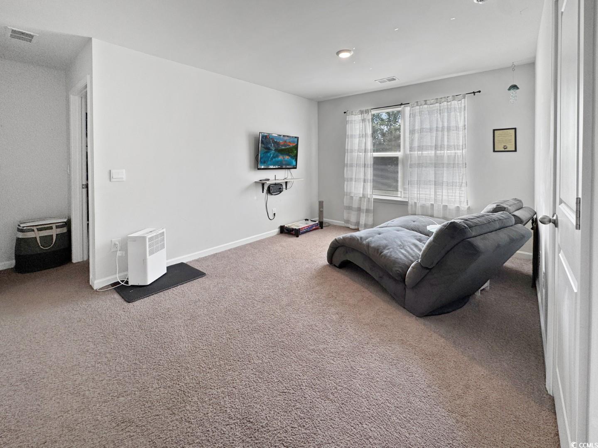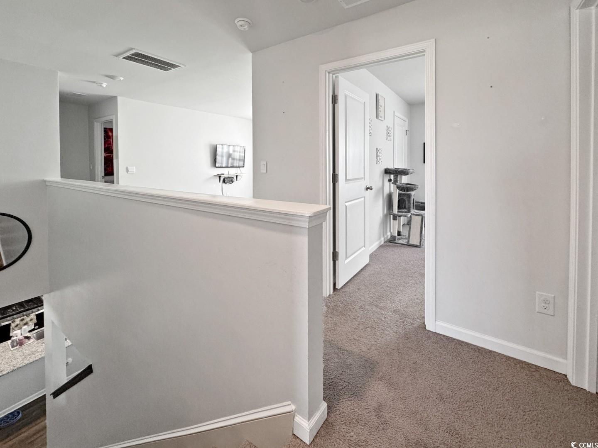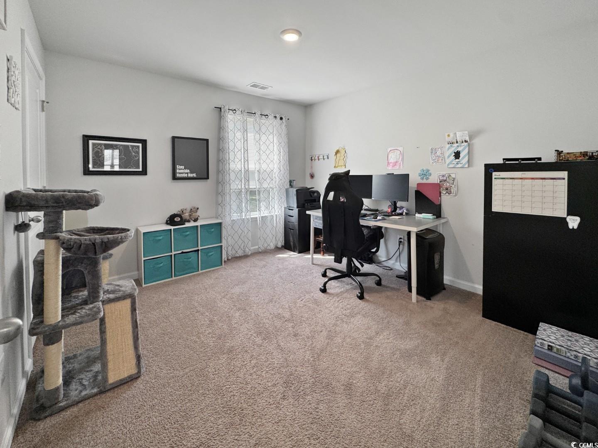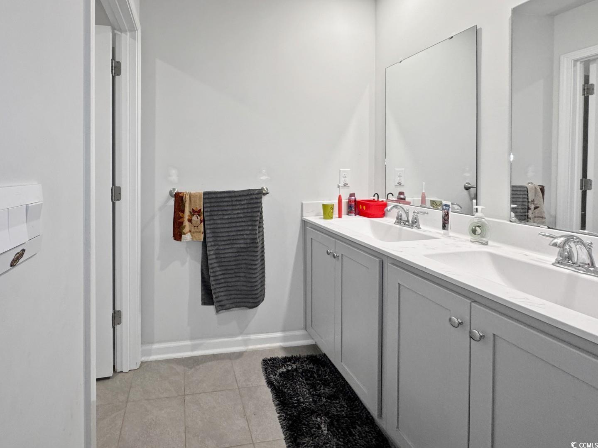Description
Welcome to 2230 ainsley drive in the highly desirable heather glen community! this stunning hayden model boasts 5 spacious bedrooms and 3 full bathrooms, offering an ideal layout for comfortable living and entertaining. step inside to discover a bright and open floor plan featuring an oversized kitchen equipped with granite countertops, a center island with breakfast bar, stainless steel appliances including a gas range, and a large walk-in corner pantry, perfect for the home chef. downstairs, a versatile flex room with french doors at the front of the home offers space for a formal dining room, home office, or den. the living room is warm and inviting with a cozy gas fireplace and direct access to the backyard. also on the first floor is a generously sized bedroom and a full bathroom, ideal for guests or multigenerational living. upstairs, you'll find the expansive primary suite featuring dual walk-in closets and a luxurious en-suite bath with a double granite vanity, oversized shower, and private water closet. just outside the primary bedroom is a conveniently located laundry room, three additional bedrooms, a third full bath, and a versatile loft space, perfect as a media room, playroom, or second living area. heather glen offers resort-style amenities including a community pool, clubhouse, fitness center, and more. located just minutes from beaches, shopping, dining, and top-rated schools, this home truly has it all! don't miss your opportunity to own this exceptional home-schedule your showing today!
Property Type
ResidentialSubdivision
Heather GlenCounty
HorryStyle
TraditionalAD ID
49898652
Sell a home like this and save $21,695 Find Out How
Property Details
-
Interior Features
Bathroom Information
- Full Baths: 3
Interior Features
- SplitBedrooms,BreakfastBar,BedroomOnMainLevel,EntranceFoyer,KitchenIsland,Loft,StainlessSteelAppliances,SolidSurfaceCounters
Flooring Information
- Carpet,Laminate,Tile
Heating & Cooling
- Heating: Central,Electric
- Cooling: CentralAir
-
Exterior Features
Building Information
- Year Built: 2022
Exterior Features
- Deck,Fence,Patio
-
Property / Lot Details
Lot Information
- Lot Dimensions: 61x131x68x130
- Lot Description: OutsideCityLimits,Rectangular,RectangularLot
Property Information
- Subdivision: Heather Glen
-
Listing Information
Listing Price Information
- Original List Price: $369900
-
Virtual Tour, Parking, Multi-Unit Information & Homeowners Association
Parking Information
- Garage: 4
- Attached,Garage,TwoCarGarage,GarageDoorOpener
Homeowners Association Information
- Included Fees: CommonAreas,LegalAccounting,Pools,Trash
- HOA: 114
-
School, Utilities & Location Details
School Information
- Elementary School: Waterway Elementary
- Junior High School: North Myrtle Beach Middle School
- Senior High School: North Myrtle Beach High School
Utility Information
- CableAvailable,ElectricityAvailable,NaturalGasAvailable,SewerAvailable,WaterAvailable
Location Information
Statistics Bottom Ads 2

Sidebar Ads 1

Learn More about this Property
Sidebar Ads 2

Sidebar Ads 2

BuyOwner last updated this listing 06/09/2025 @ 08:16
- MLS: 2512909
- LISTING PROVIDED COURTESY OF: John Lindstrand, Century 21 The Harrelson Group
- SOURCE: CCAR
is a Home, with 5 bedrooms which is for sale, it has 2,511 sqft, 2,511 sized lot, and 2 parking. are nearby neighborhoods.




