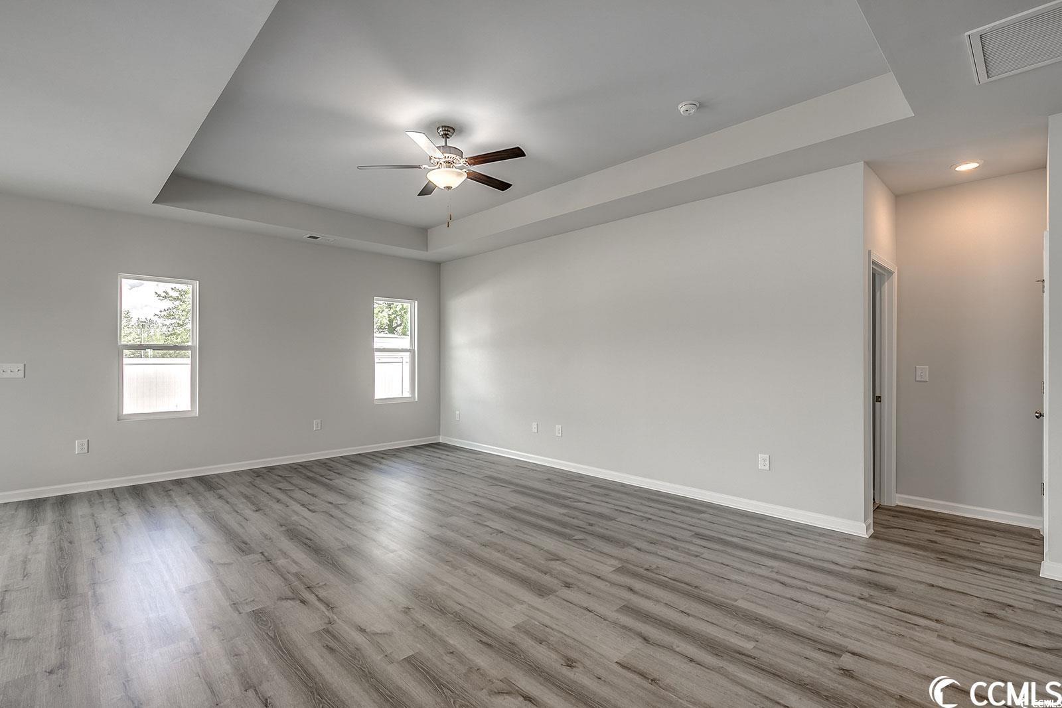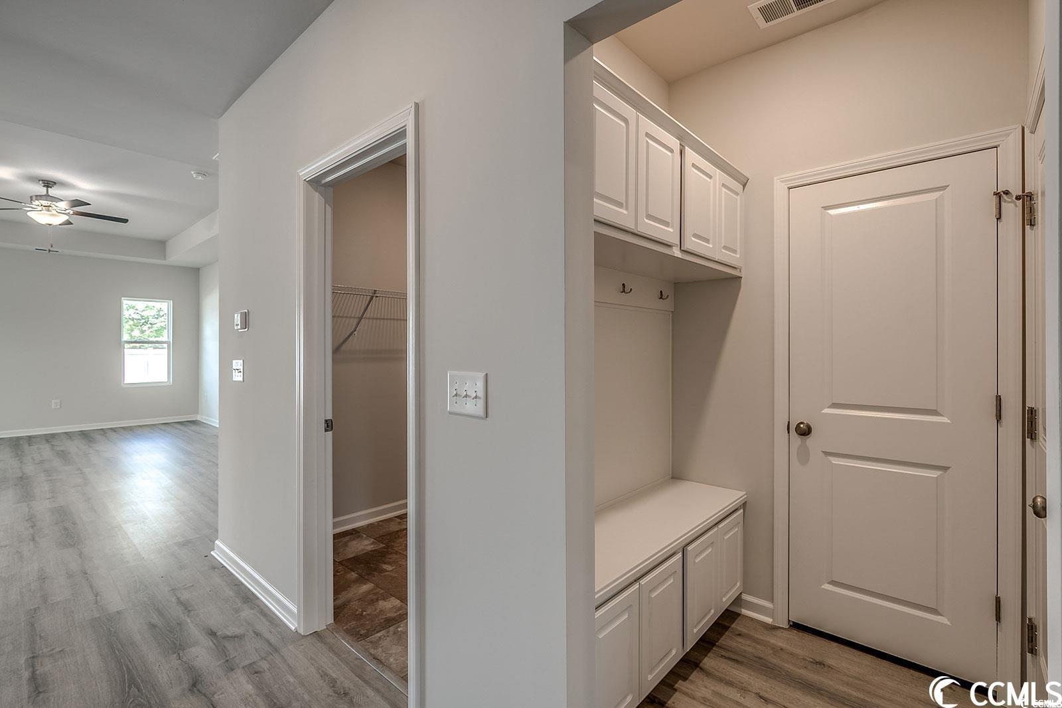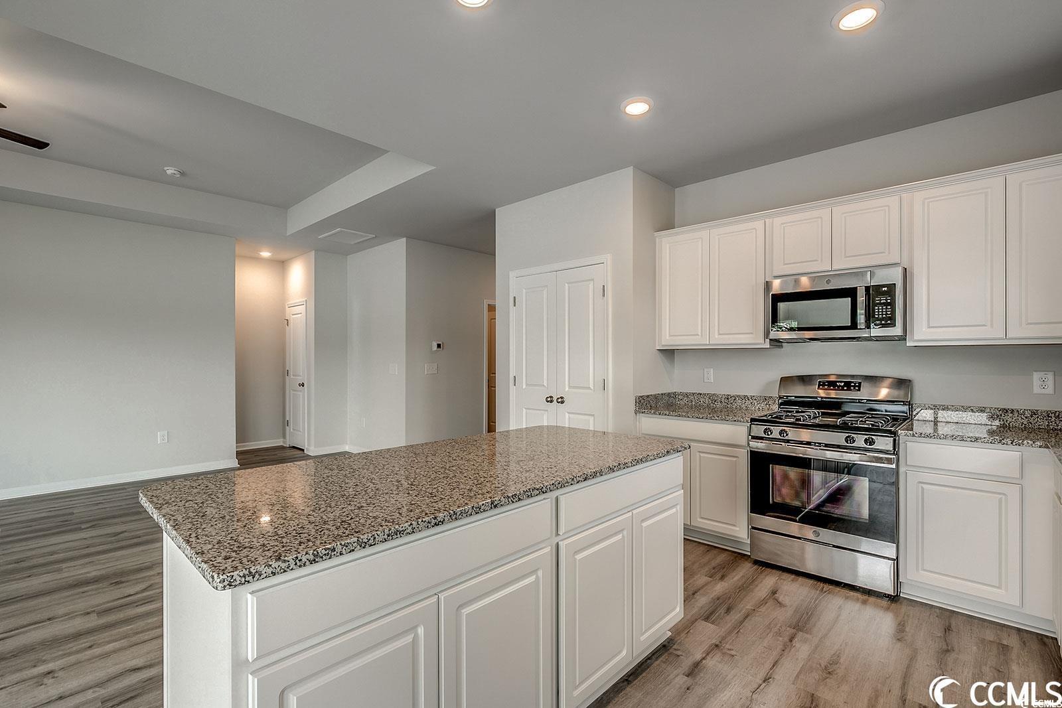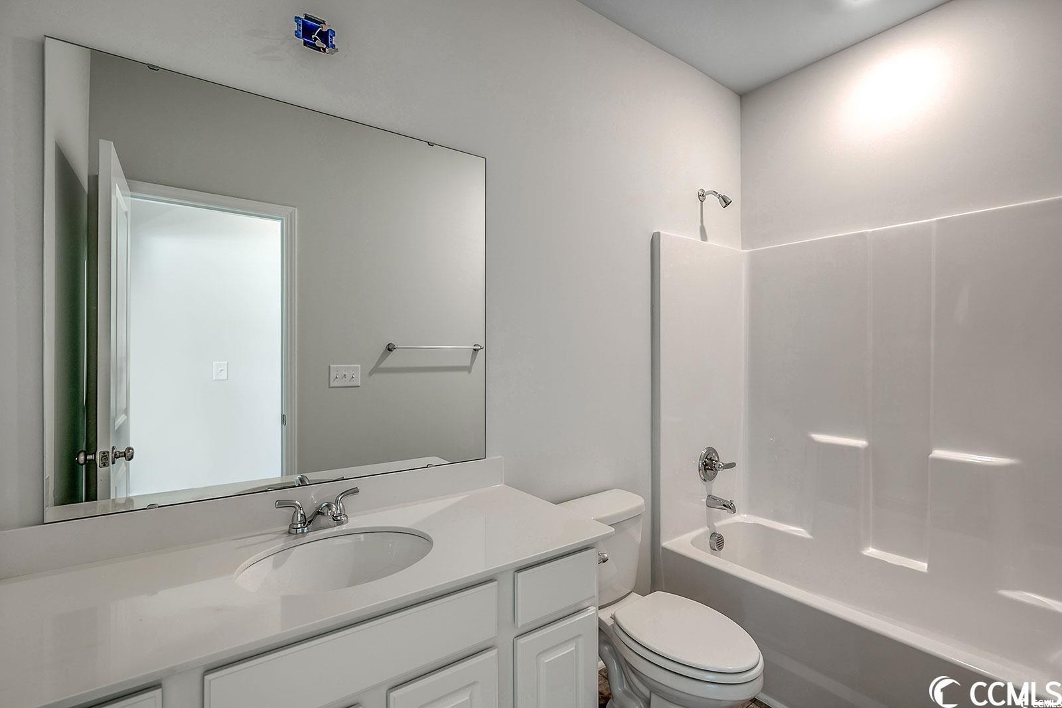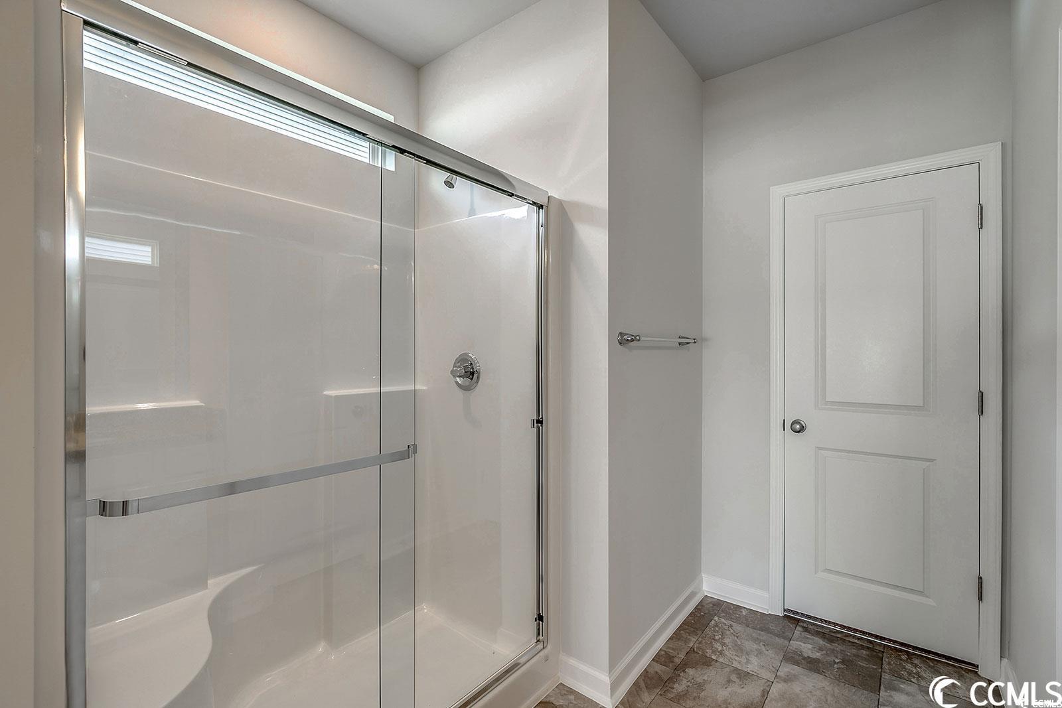Description
The durham – a best-selling favorite! this stunning single-story home features 3 spacious bedrooms and 2 full bathrooms, all thoughtfully designed for modern living. at the front of the home, you'll find two generously sized guest bedrooms, each with its own walk-in closet. tucked away at the rear for added privacy, the luxurious primary suite offers peaceful backyard views, a large walk-in closet, and a spa-inspired bathroom with a double vanity topped with white quartz, a five-foot walk-in shower, and elegant finishes. the heart of the home is the open-concept kitchen, featuring white cabinetry, granite countertops, stainless steel appliances, and a large center island that overlooks the expansive dining and living area—perfect for entertaining or cozy nights in. stylish 'soft beige' luxury vinyl plank flooring runs throughout the main living areas and leads you to a backyard that backs up to a serene wooded area. located in the charming garden grove community by mungo homes—where country living meets convenience—just 20 minutes from the beach and a short drive to downtown conway. this home is currently under construction. photos are of a similar durham model for illustrative purposes. schedule your tour today!
Property Type
ResidentialSubdivision
Sunrise Golf Village SecCounty
HorryStyle
RanchAD ID
50238818
Sell a home like this and save $19,235 Find Out How
Property Details
-
Interior Features
Bathroom Information
- Full Baths: 2
Interior Features
- SplitBedrooms,BedroomOnMainLevel,KitchenIsland,StainlessSteelAppliances,SolidSurfaceCounters
Flooring Information
- Carpet,LuxuryVinyl,LuxuryVinylPlank
Heating & Cooling
- Heating: Central,Electric
- Cooling: CentralAir
-
Exterior Features
Building Information
- Year Built: 2025
Exterior Features
- Porch
-
Property / Lot Details
Lot Information
- Lot Description: IrregularLot,OutsideCityLimits
Property Information
- Subdivision: Garden Grove
-
Listing Information
Listing Price Information
- Original List Price: $329070
-
Virtual Tour, Parking, Multi-Unit Information & Homeowners Association
Parking Information
- Garage: 4
- Attached,Garage,TwoCarGarage
Homeowners Association Information
- Included Fees: AssociationManagement,CommonAreas,Pools,Trash
- HOA: 98
-
School, Utilities & Location Details
School Information
- Elementary School: Homewood Elementary School
- Junior High School: Whittemore Park Middle School
- Senior High School: Conway High School
Utility Information
- CableAvailable,ElectricityAvailable,NaturalGasAvailable,PhoneAvailable,SewerAvailable,UndergroundUtilities,WaterAvailable
Location Information
- Direction: Take Hwy 501 N, turn onto Four Mile Rd. Community is located near intersection of Oak Street and Four Mile Road. In your GPS, plugin Four Mile Road and Oak St. The community is so new that the address will not show up in your GPS.
Statistics Bottom Ads 2

Sidebar Ads 1

Learn More about this Property
Sidebar Ads 2

Sidebar Ads 2

BuyOwner last updated this listing 06/30/2025 @ 04:06
- MLS: 2515421
- LISTING PROVIDED COURTESY OF: Mark Lamonaca, CPG Inc. dba Mungo Homes
- SOURCE: CCAR
is a Home, with 3 bedrooms which is for sale, it has 1,786 sqft, 1,786 sized lot, and 2 parking. are nearby neighborhoods.






