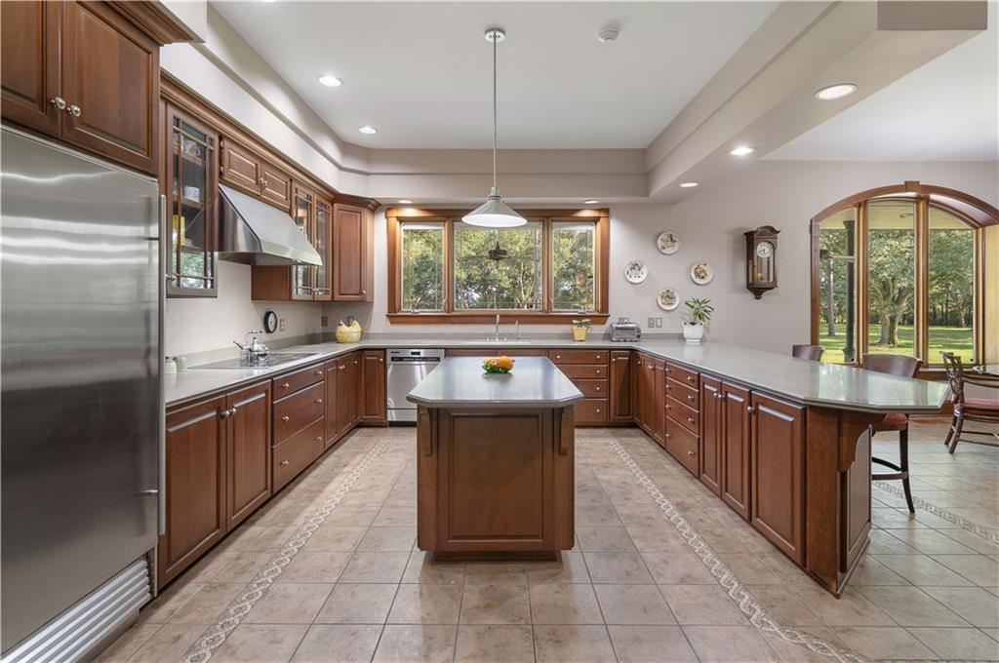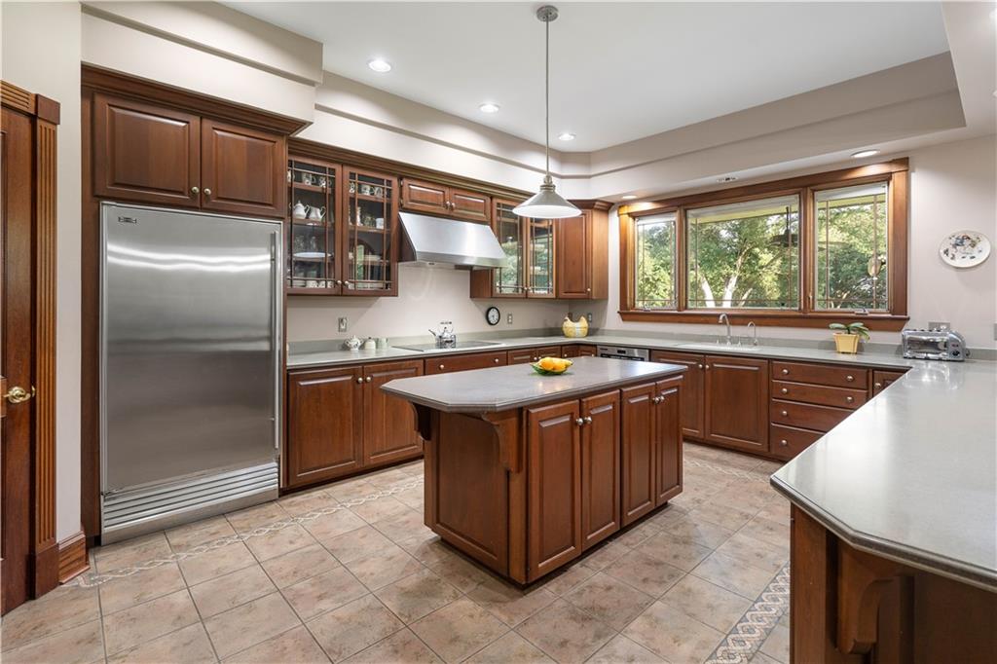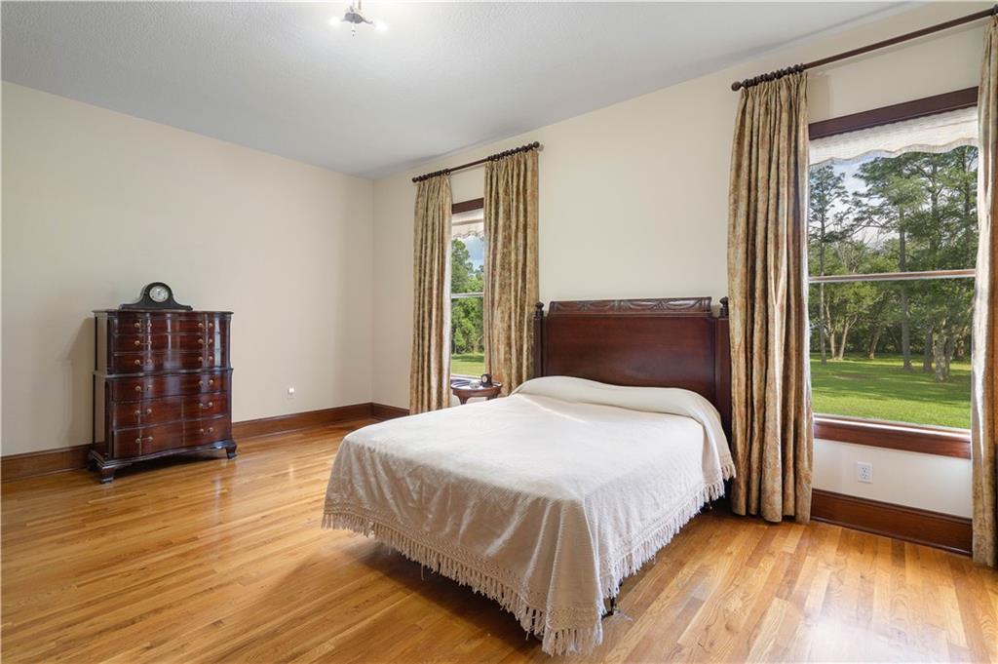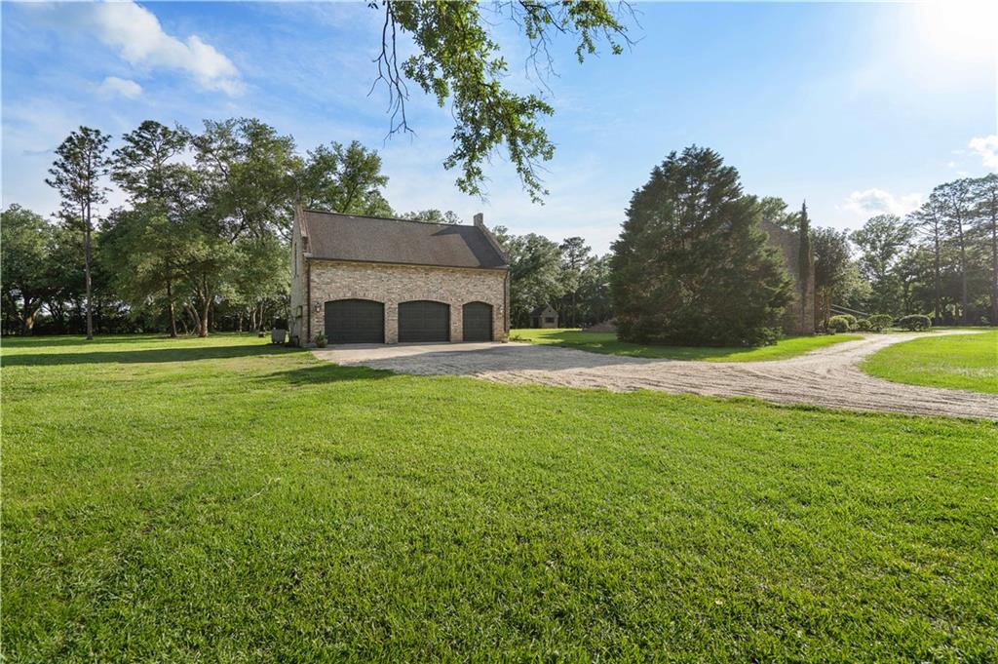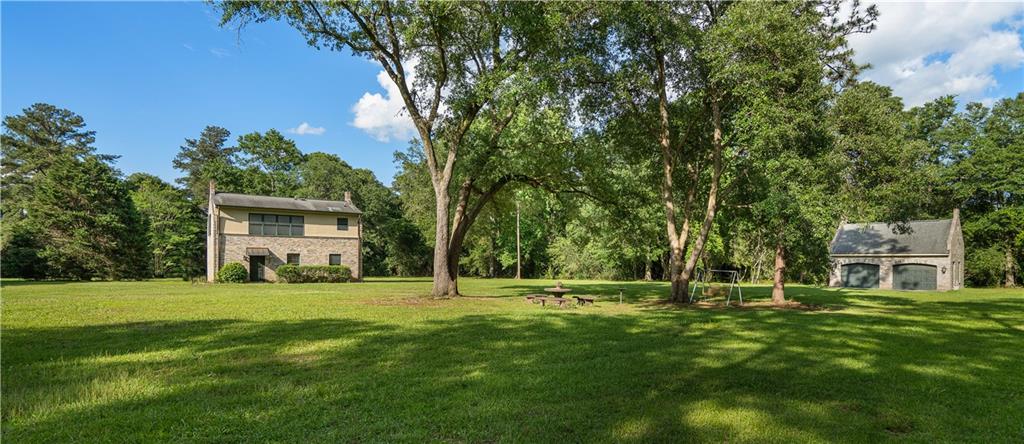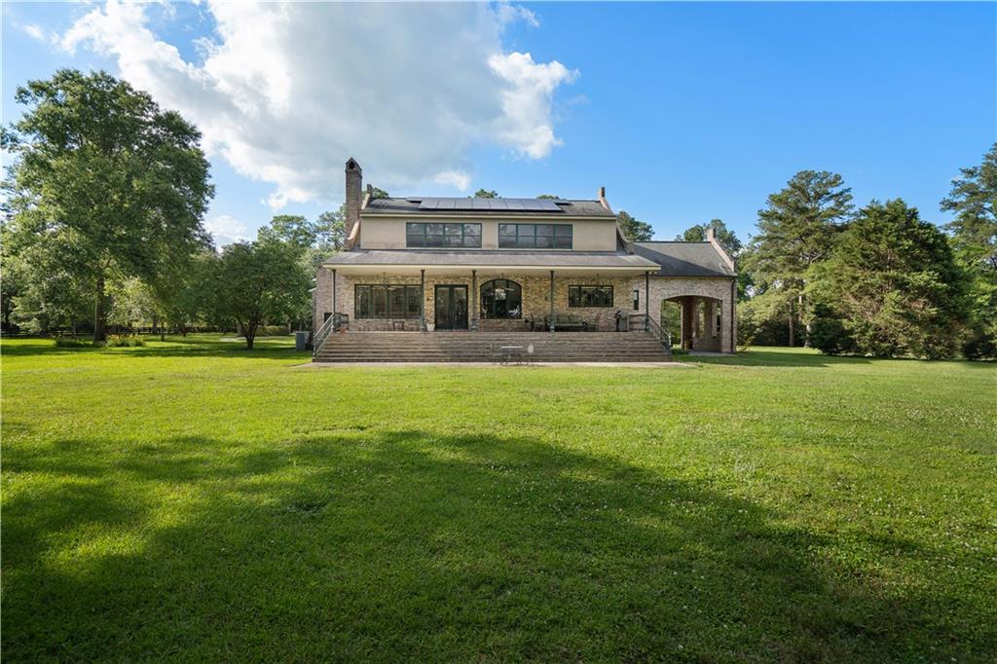Description
Welcome to 22450 elderberry lane, a custom-built french estate nestled on 7.35 acres along a private, tree-lined street of just five estate homes off prestigious old military road. constructed in 2001 by its original owner with an uncompromising commitment to quality, this home was built to far exceed standard practices—designed for elegance, longevity, and peace of mind. the main residence offers 4,160 square feet of living space with 5 bedrooms, 3 1/2 baths, a formal dining room, office and a finished basement/wine cellar. exterior parapet walls are finished with copper flashing, while copper gutters and downspouts add both beauty and durability. inside, you'll find 10-foot ceilings, hardwood floors throughout, custom mahogany millwork, and pella windows with internal blinds. the kitchen features corian countertops and stainless steel appliances; while additional touches like a central vacuum system, silent floors, and air-conditioned closets speak to the level of detail throughout. a functional masonry fireplace anchors the living space, and a massive covered rear porch invites relaxed outdoor living in complete privacy. built for enduring performance, the home features paraffin-sealed walls, radiant barriers in the walls, attic, roof, and joists, and reinforced concrete mesh behind all tile and bath surfaces. the crawlspace is heated, cooled, and finished with a concrete floor over triple-layered vapor barriers, and a french drain protects the foundation. the sealed, air-conditioned basement features three layers of waterproofing, offering added protection and utility. owned solar panels are connected to the grid, and three heat pump hvac systems serve the estate efficiently. a detached 3-stall garage includes an upstairs guest suite with its own kitchen, bedroom, and bathroom, and a separate workshop offers even more flexibility. this is a rare opportunity to own a private, enduring estate—crafted with intention, elegance, and extraordinary care.
Property Type
ResidentialSubdivision
Not A SubdivisionParish
Saint TammanyStyle
ResidentialAD ID
49763482
Sell a home like this and save $95,501 Find Out How
Property Details
-
Interior Features
Bedroom Information
- Total Bedrooms : 5
Bathroom Information
- Total Baths: 4
- Full Baths: 3
- Half Baths: 1
Water/Sewer
- Water Source : Well
- Sewer : Septic Tank
Room Information
- 4160
- Total Rooms: 5
Interior Features
- Roof : Shingle
- Interior Features: Attic,Ceiling Fan(s),Central Vacuum,Pantry,Stainless Steel Appliances
- Fireplace: Wood Burning
-
Exterior Features
Building Information
- Year Built: 2001
- Roof: Shingle
-
Property / Lot Details
Lot Information
- Lot Dimensions: 6-10 Units/Acre,Outside City Limits,Oversized Lot
Property Information
- SQ ft: 4,160
- Subdivision: Not a Subdivision
-
Listing Information
Listing Price Information
- Original List Price: $1,600,000
-
Taxes / Assessments
Tax Information
- Parcel Number: 71661
Statistics Bottom Ads 2

Sidebar Ads 1

Learn More about this Property
Sidebar Ads 2

Sidebar Ads 2

Each Internet Data Exchange Participant will place, or cause to be placed, on his Internet Data Exchange web site on the opening page displaying copyright data of NOMAR/, a button named “Terms and Conditions” (or such similar name) with the following information clearly displayed:
(i) "Copyright 2025 New Orleans Metropolitan Association of REALTORS®, Inc. All rights reserved. The sharing of MLS database, or any portion thereof, with any unauthorized third party is strictly prohibited."
(ii) Information contained on this site is believed to be reliable; yet, users of this web site are responsible for checking the accuracy, completeness, currency, or suitability of all information. Neither the New Orleans Metropolitan Association of REALTORS®, Inc. nor the Gulf South Real Estate Information Network, Inc. makes any representation, guarantees, or warranties as to the accuracy, completeness, currency, or suitability of the information provided. They specifically disclaim any and all liability for all claims or damages that may result from providing information to be used on the web site, or the information which it contains, including any web sites maintained by third parties, which may be linked to this web site.
(iii) The information being provided is for the consumer’s personal, non-commercial use, and may not be used for any purpose other than to identify prospective properties which consumers may be interested in purchasing. The user of this site is granted permission to copy a reasonable and limited number of copies to be used in satisfying the purposes identified in the preceding sentence.
(iv) By using this site, you signify your agreement with and acceptance of these terms and conditions. If you do not accept this policy, you may not use this site in any way. Your continued use of this site, and/or its affiliates’ sites, following the posting of changes to these terms will mean you accept those changes, regardless of whether you are provided with additional notice of such changes.
(v) In the event that Firm needs to make the IDX Data available to a third party Consultant, Firm agrees to require such third party to execute this Agreement and become a Consultant for the exclusive purpose of posting the data to Firms website. A user id and password(s) will be assigned for this purpose. Passwords cannot be shared. Neither a Participant nor Consultant may share a password with any party not authorized in this Agreement.
BuyOwner last updated this listing 06/09/2025 @ 06:35
- MLS: 2501840
- LISTING PROVIDED COURTESY OF: ,
- SOURCE: NOMAR
is a Home, with 5 bedrooms which is for sale, it has 4,160 sqft, 7 sized lot, and 0 parking. are nearby neighborhoods.






