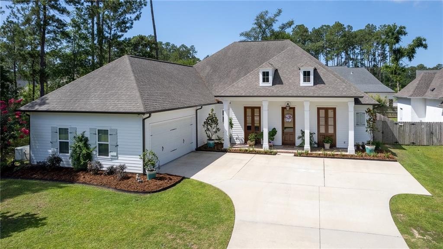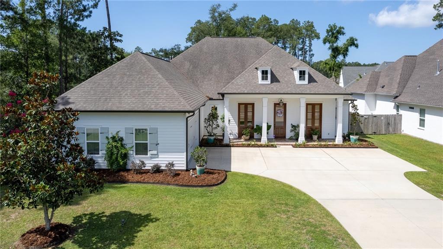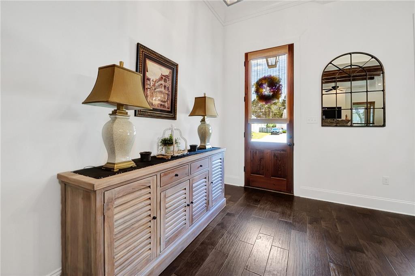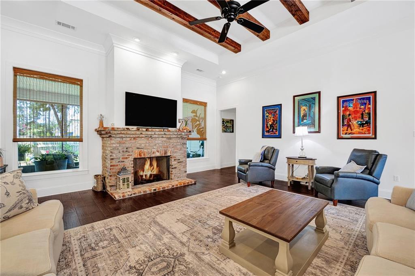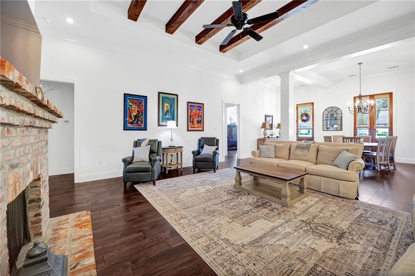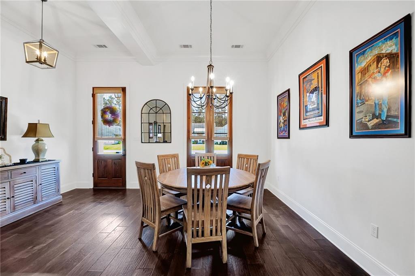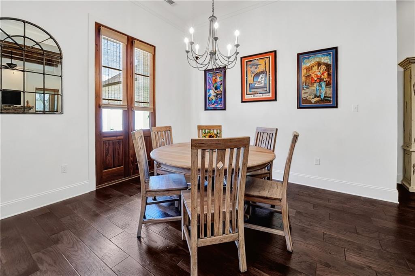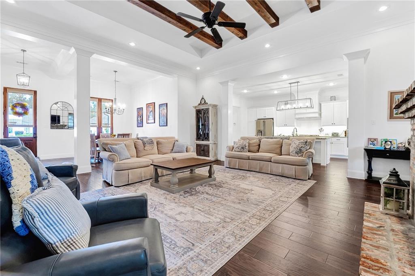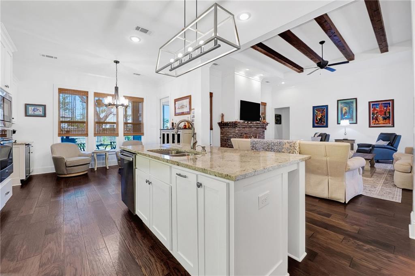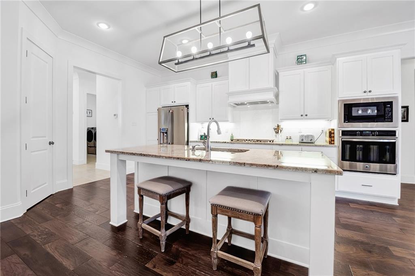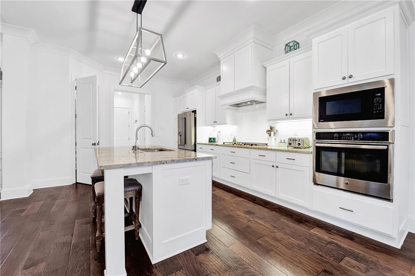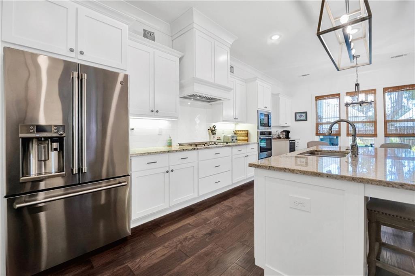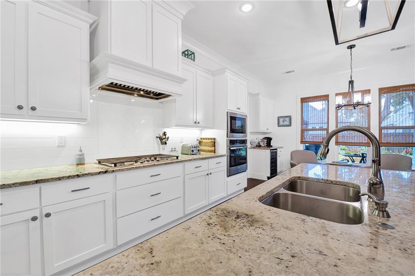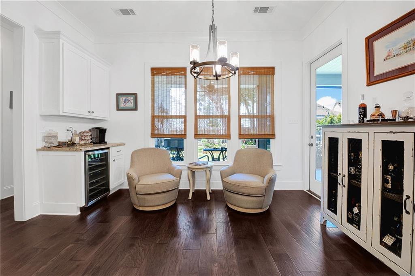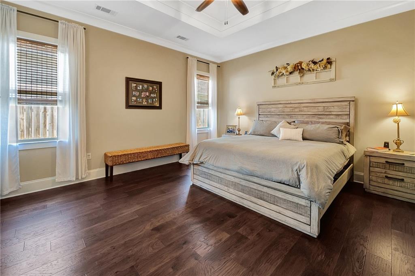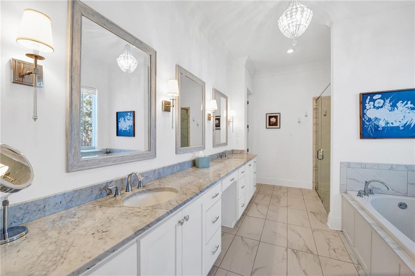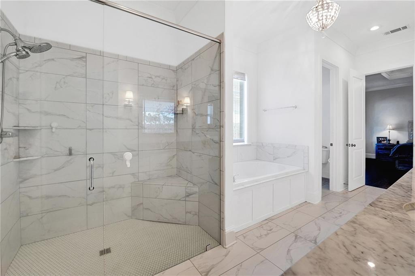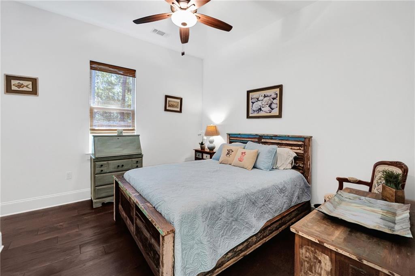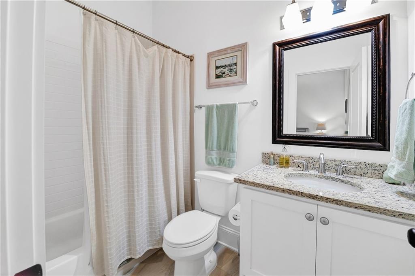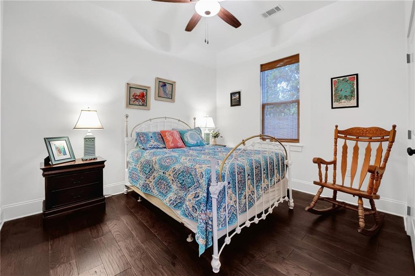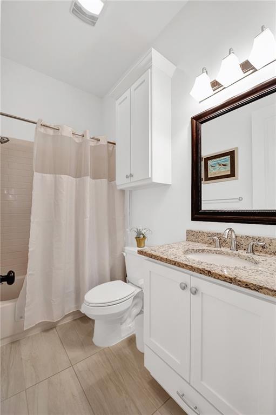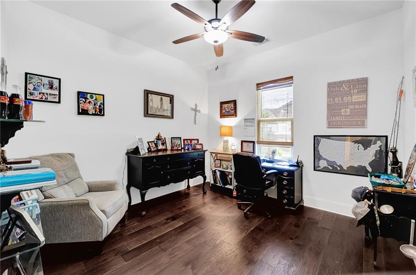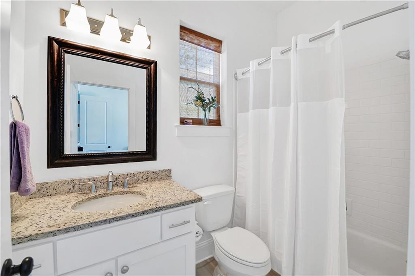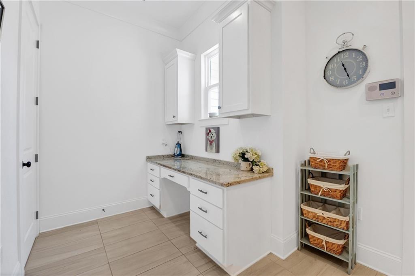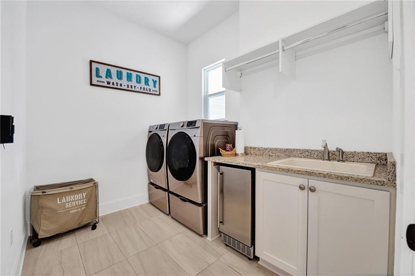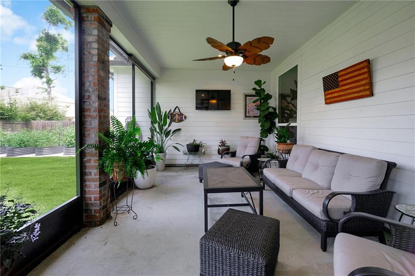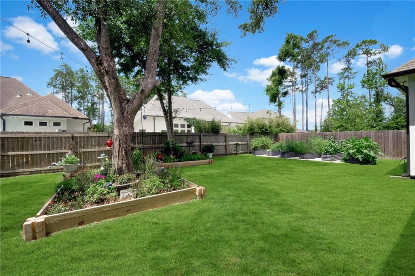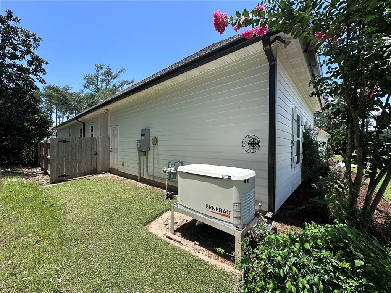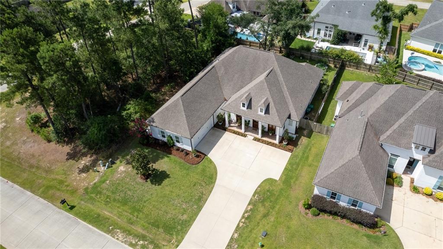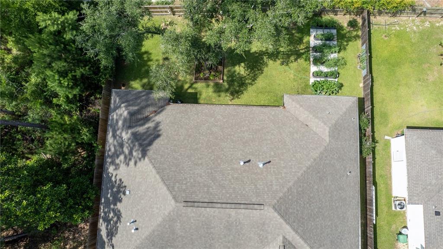Description
Presenting 225 chateau papillion, an open concept 1-story, multi-generational designed home, where sophistication meets functionality in perfect harmony. step inside and be greeted by an expansive space illuminated by an abundance of natural light thanks to the soaring, tall ceilings with wood beams that create an atmosphere of grandeur. the open concept layout seamlessly connects living, dining, kitchen and breakfast areas, fostering a sense of togetherness and enabling effortless entertaining - including a wine fridge in the breakfast bar! with separate wings for each generation, privacy is ensured, while the shared spaces become the heart of family bonding. the primary suite is an oasis with a large, inviting en suite offering a large zero entry shower and separate, deep soaking tub. enter the primary closet and be wow'd by the built in's making getting ready for your day an enjoyable experience. take a look at the floor plan attached to see the genius layout of the 4 additional bedrooms, two with en suites. the large mudroom has a built-in desk with a utility closet conveniently located between the kitchen and garage. extra large garage has plenty of room for storage with a door leading to the side yard. recent additions to the home are a beautiful screened porch and covered patio, whole home generator, gutters, new ceiling fans, dishwasher and extensive landscaping (front and back). this grande maison beauty boasts innovative design elements, premium materials, and luxurious finishes throughout, creating an environment that exudes timeless elegance. every detail has been carefully crafted to enhance your daily living experience, with the added plus of a community pool and playground in the neighborhood. welcome to a new era of design, where cherished memories are made and generations thrive under one roof. it's a must see in a flood zone c!
Property Type
ResidentialSubdivision
Grande MaisonParish
Saint TammanyStyle
ResidentialAD ID
50235666
Sell a home like this and save $38,501 Find Out How
Property Details
-
Interior Features
Bedroom Information
- Total Bedrooms : 5
Bathroom Information
- Total Baths: 4
- Full Baths: 4
- Half Baths: 0
Water/Sewer
- Water Source : Public
- Sewer : Public Sewer
Room Information
- 2899
- Total Rooms: 5
Interior Features
- Roof : Asphalt,Shingle
- Exterior Property Features : Enclosed Porch,Fence
- Interior Features: Ceiling Fan(s),Carbon Monoxide Detector,Granite Counters,Stainless Steel Appliances,Cable TV
- Property Appliances: Cooktop,Dishwasher,Microwave,Oven
- Fireplace: Gas
-
Exterior Features
Building Information
- Year Built: 2018
- Roof: Asphalt,Shingle
Exterior Features
- Enclosed Porch,Fence
-
Property / Lot Details
Lot Information
- Lot Dimensions: Outside City Limits,Rectangular Lot
Property Information
- SQ ft: 2,899
- Subdivision: Grande Maison
-
Listing Information
Listing Price Information
- Original List Price: $650,000
-
Taxes / Assessments
Tax Information
- Parcel Number: 55646
-
Virtual Tour, Parking, Multi-Unit Information & Homeowners Association
Homeowners Association Information
- HOA : 637
Statistics Bottom Ads 2

Sidebar Ads 1

Learn More about this Property
Sidebar Ads 2

Sidebar Ads 2

Each Internet Data Exchange Participant will place, or cause to be placed, on his Internet Data Exchange web site on the opening page displaying copyright data of NOMAR/, a button named “Terms and Conditions” (or such similar name) with the following information clearly displayed:
(i) "Copyright 2025 New Orleans Metropolitan Association of REALTORS®, Inc. All rights reserved. The sharing of MLS database, or any portion thereof, with any unauthorized third party is strictly prohibited."
(ii) Information contained on this site is believed to be reliable; yet, users of this web site are responsible for checking the accuracy, completeness, currency, or suitability of all information. Neither the New Orleans Metropolitan Association of REALTORS®, Inc. nor the Gulf South Real Estate Information Network, Inc. makes any representation, guarantees, or warranties as to the accuracy, completeness, currency, or suitability of the information provided. They specifically disclaim any and all liability for all claims or damages that may result from providing information to be used on the web site, or the information which it contains, including any web sites maintained by third parties, which may be linked to this web site.
(iii) The information being provided is for the consumer’s personal, non-commercial use, and may not be used for any purpose other than to identify prospective properties which consumers may be interested in purchasing. The user of this site is granted permission to copy a reasonable and limited number of copies to be used in satisfying the purposes identified in the preceding sentence.
(iv) By using this site, you signify your agreement with and acceptance of these terms and conditions. If you do not accept this policy, you may not use this site in any way. Your continued use of this site, and/or its affiliates’ sites, following the posting of changes to these terms will mean you accept those changes, regardless of whether you are provided with additional notice of such changes.
(v) In the event that Firm needs to make the IDX Data available to a third party Consultant, Firm agrees to require such third party to execute this Agreement and become a Consultant for the exclusive purpose of posting the data to Firms website. A user id and password(s) will be assigned for this purpose. Passwords cannot be shared. Neither a Participant nor Consultant may share a password with any party not authorized in this Agreement.
BuyOwner last updated this listing 06/30/2025 @ 00:50
- MLS: 2508089
- LISTING PROVIDED COURTESY OF: ,
- SOURCE: NOMAR
is a Home, with 5 bedrooms which is for sale, it has 2,899 sqft, 0 sized lot, and 0 parking. are nearby neighborhoods.


