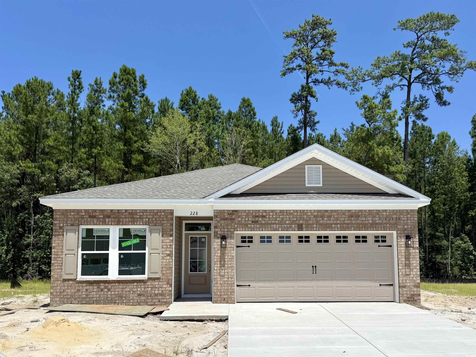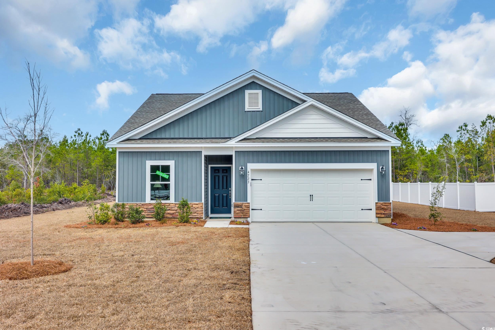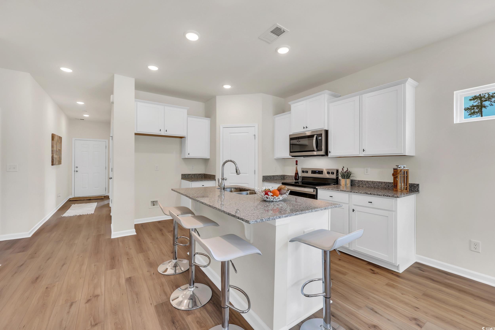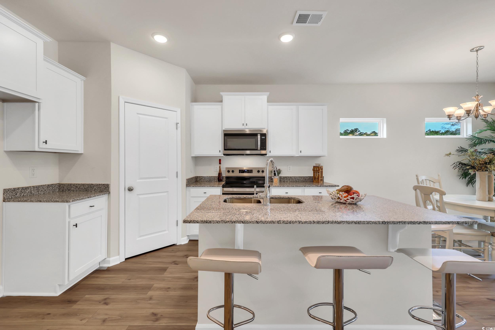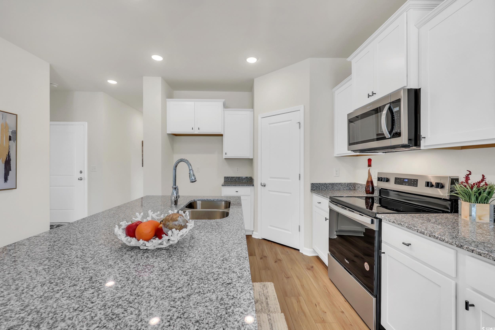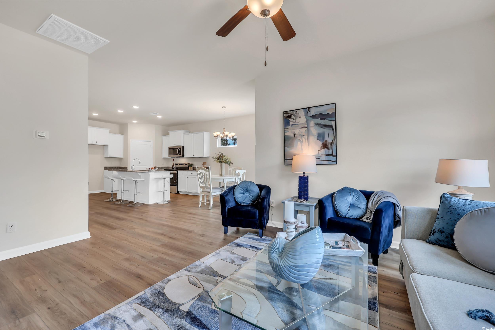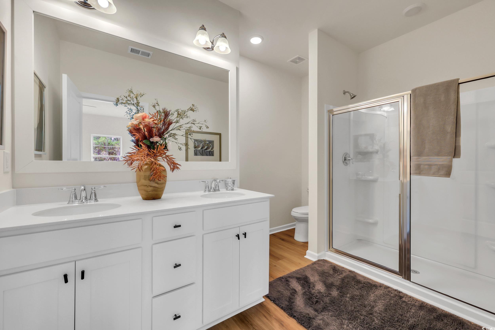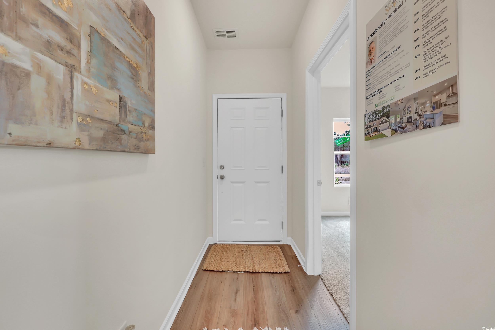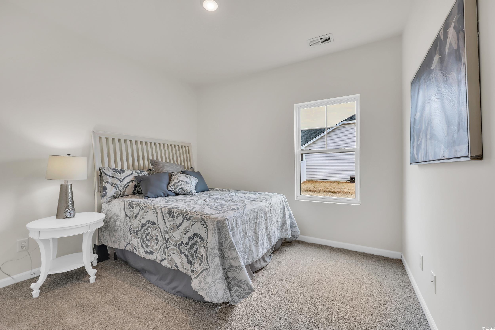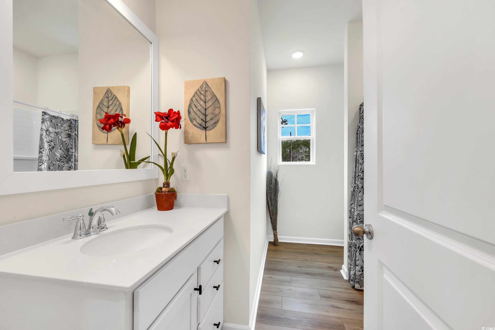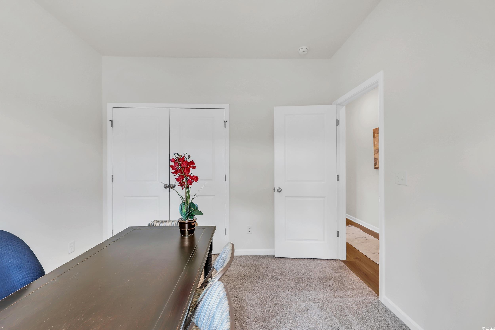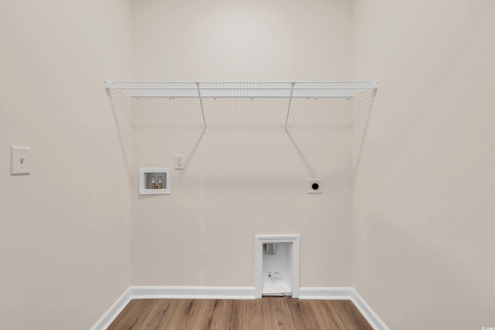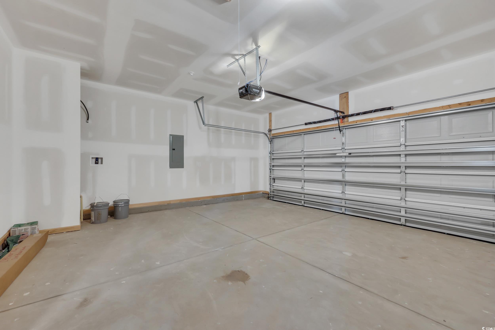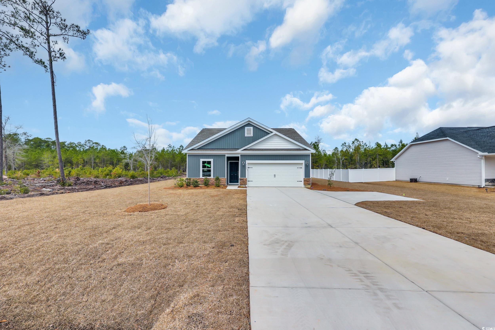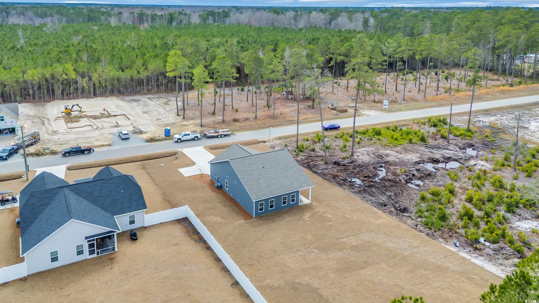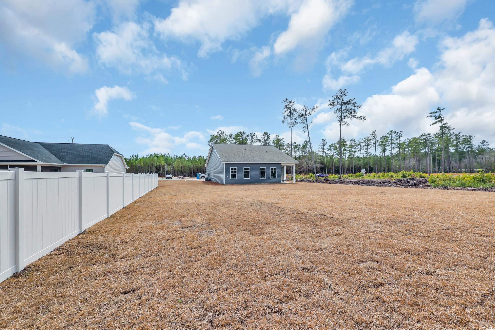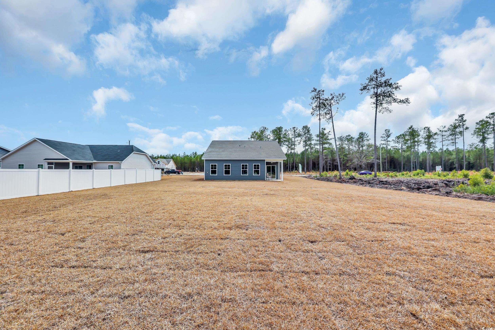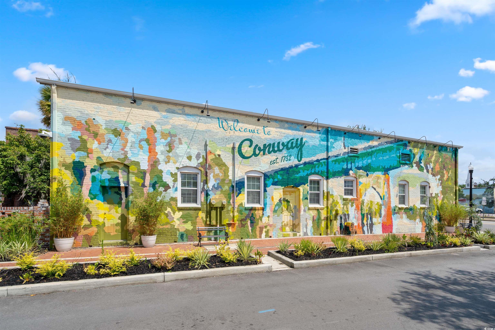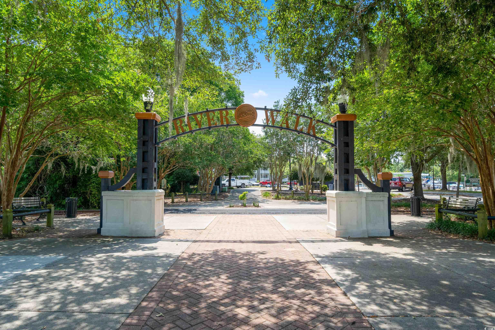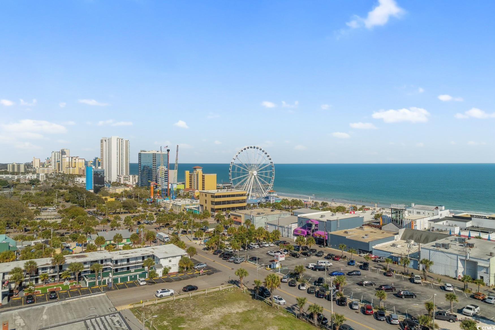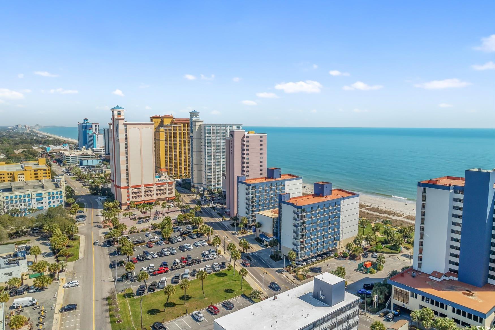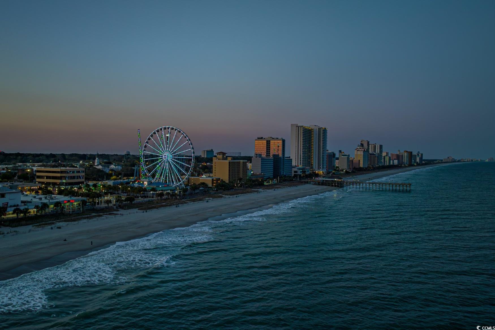Description
Introducing the darcy – a beautifully designed, single-level home that perfectly balances comfort, style, and functionality. this thoughtfully crafted layout features an open-concept kitchen, dining, and living area – ideal for everyday living and entertaining alike. the spacious primary bedroom offers a peaceful retreat, complete with a walk-in closet and a luxurious en-suite bathroom featuring a tiled shower. step outside to a covered back patio, perfect for relaxing or enjoying the outdoors year-round. additional highlights include a two-car garage, a tankless gas water heater for energy efficiency, a fully irrigated yard with a sprinkler system, and the added peace of mind of a termite bond. the darcy is more than just a house – it’s a place to call home. beach gardens is a beautiful new home community offering natural gas homes, blending comfort with sustainability. ideally located near historic downtown conway, residents enjoy easy access to the riverwalk, local restaurants, shops, and the stunning coastal beaches. it’s the perfect spot for modern living with the convenience of nearby attractions. photos are of a representative model.
Property Type
ResidentialSubdivision
Pasadena EstatesCounty
HorryStyle
RanchAD ID
50412050
Sell a home like this and save $17,500 Find Out How
Property Details
-
Interior Features
Bathroom Information
- Full Baths: 2
Interior Features
- BreakfastBar,BedroomOnMainLevel,EntranceFoyer,KitchenIsland,StainlessSteelAppliances,SolidSurfaceCounters
Flooring Information
- LuxuryVinyl,LuxuryVinylPlank,Tile
Heating & Cooling
- Heating: Central,Electric,Gas
- Cooling: CentralAir
-
Exterior Features
Building Information
- Year Built: 2025
Exterior Features
- SprinklerIrrigation,Porch,Patio
-
Property / Lot Details
Lot Information
- Lot Description: OutsideCityLimits,Rectangular,RectangularLot
Property Information
- Subdivision: Beach Gardens
-
Listing Information
Listing Price Information
- Original List Price: $348990
-
Virtual Tour, Parking, Multi-Unit Information & Homeowners Association
Parking Information
- Garage: 4
- Attached,Garage,TwoCarGarage,GarageDoorOpener
Homeowners Association Information
- Included Fees: AssociationManagement,CommonAreas,LegalAccounting,Trash
- HOA: 85
-
School, Utilities & Location Details
School Information
- Elementary School: Conway Elementary School
- Junior High School: Conway Middle School
- Senior High School: Conway High School
Utility Information
- ElectricityAvailable,NaturalGasAvailable,SewerAvailable,UndergroundUtilities,WaterAvailable
Location Information
- Direction: Located off Highway 548. Intersection at Four Mile Road and Highway 501. From Highway 501 heading Northwest towards Aynor, take a left at Tractor Supply Company store and the community is one mile down on right.
Statistics Bottom Ads 2

Sidebar Ads 1

Learn More about this Property
Sidebar Ads 2

Sidebar Ads 2

BuyOwner last updated this listing 07/26/2025 @ 08:54
- MLS: 2517110
- LISTING PROVIDED COURTESY OF: Lenae Raymond, GSH Realty SC, LLC
- SOURCE: CCAR
is a Home, with 3 bedrooms which is for sale, it has 1,480 sqft, 1,480 sized lot, and 2 parking. are nearby neighborhoods.


