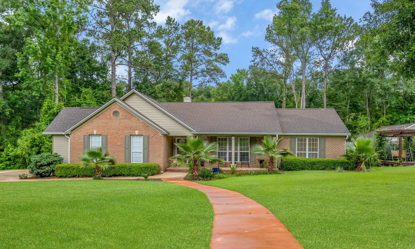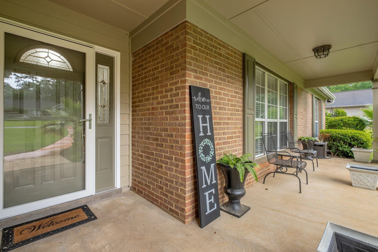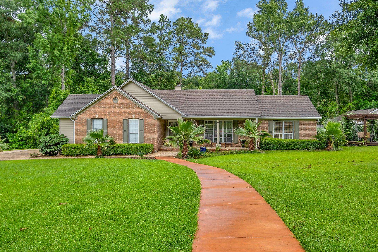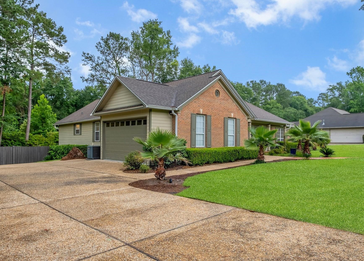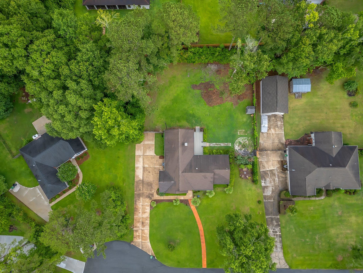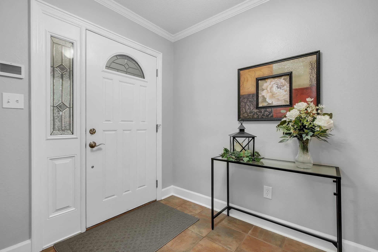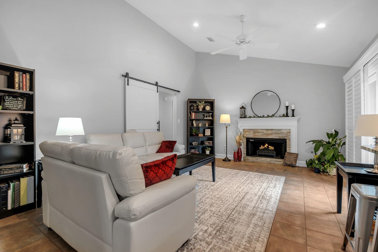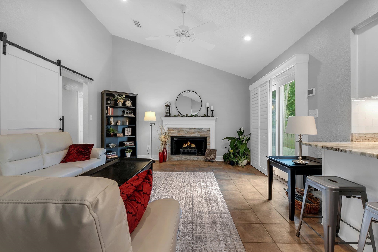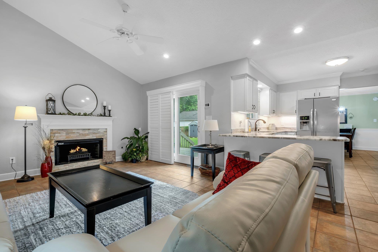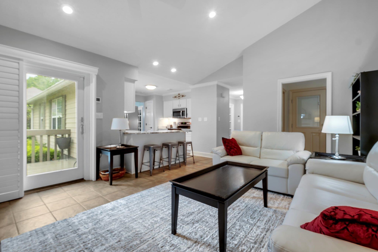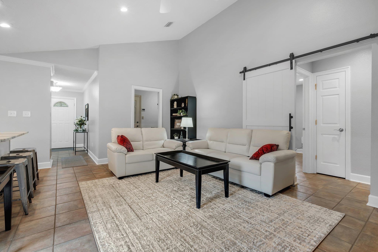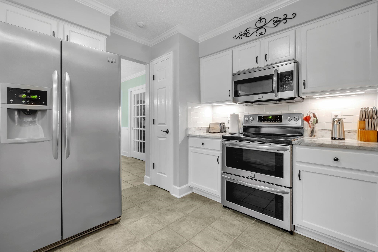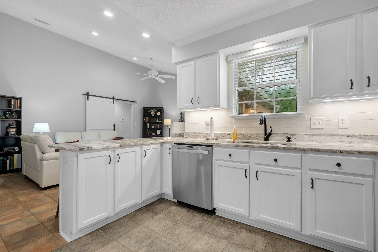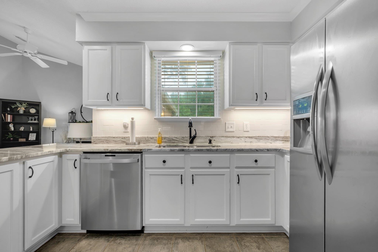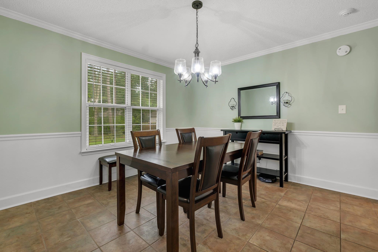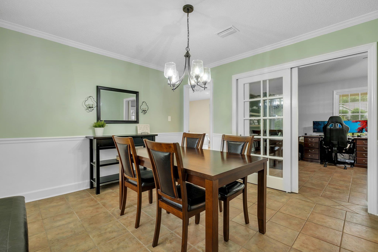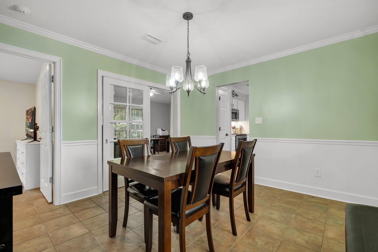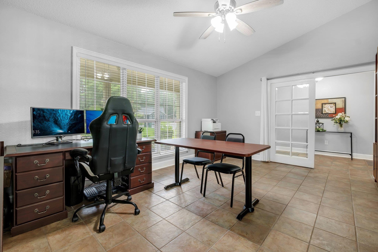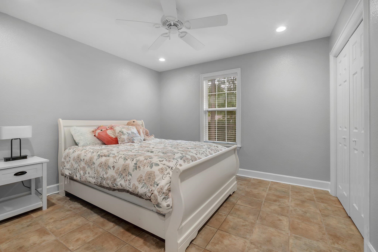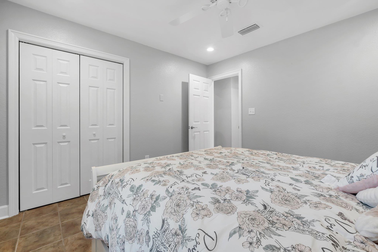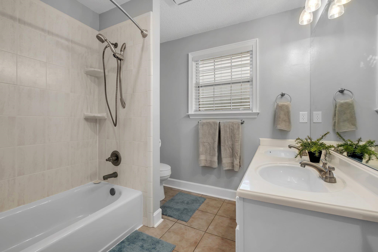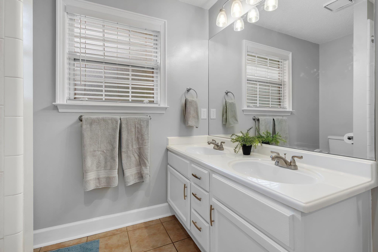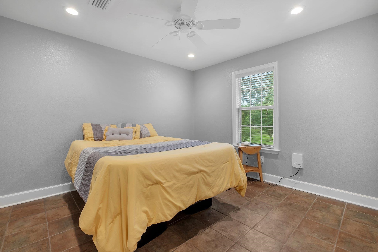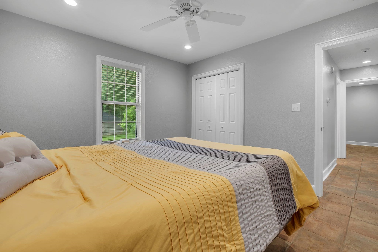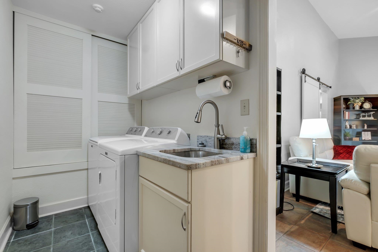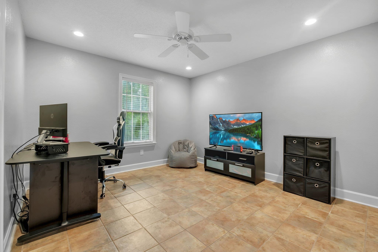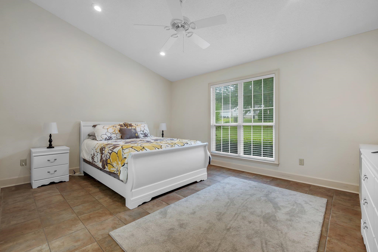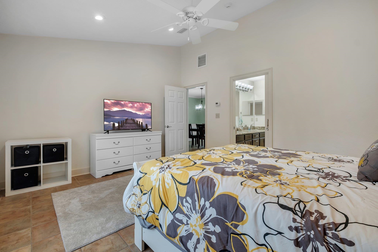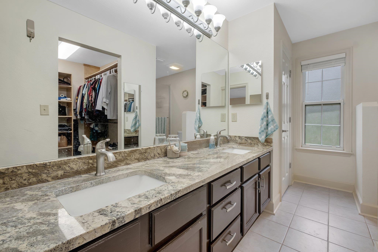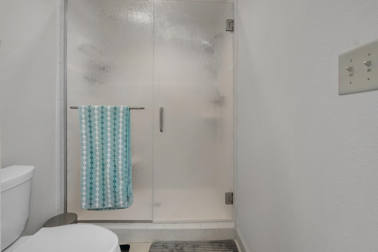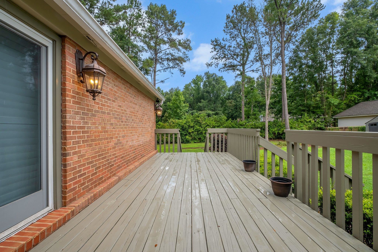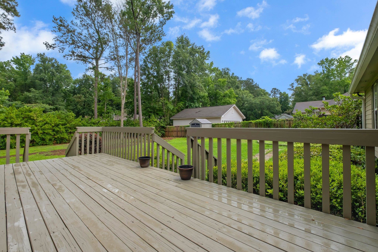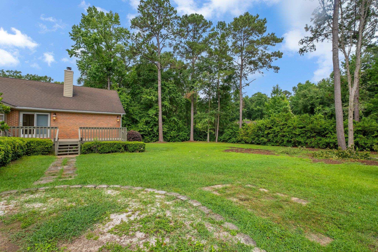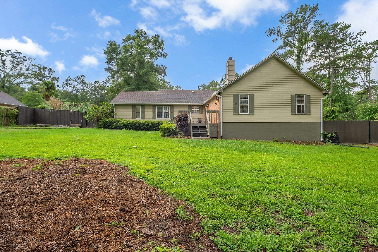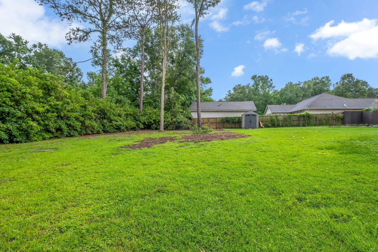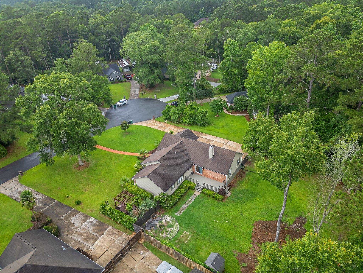Description
Welcome to this beautifully maintained 4-bedroom, 2-bath home located in one of the area's most desirable neighborhoods, offering the perfect balance of comfort, convenience, and charm. with a striking brick front and hardi board siding, this home delivers timeless curb appeal and lasting durability. inside, you’ll find a spacious and functional layout featuring a separate formal living room and dining room, ideal for entertaining or relaxing in style. a generous bonus room adds versatility and can easily be used as a home office, media room, or family space to fit your lifestyle. the extended 28-foot climate-controlled garage is a rare find—perfect for additional storage, a home gym setup, or workshop space. step outside to a huge fenced backyard with a large private deck, perfect for outdoor entertaining, family gatherings, or simply enjoying peaceful evenings under the stars. located just minutes from a variety of shops, restaurants, fitness gyms, and more, this home offers unbeatable access to everyday conveniences while being tucked into a quiet, welcoming community. don’t miss your chance to own this immaculate, move-in-ready home with space to grow and a location that truly has it all. schedule a showing today!
Property Type
ResidentialSubdivision
Country Club Gardens Sec 04County
LeonStyle
OneStory,TraditionalAD ID
50139960
Sell a home like this and save $26,441 Find Out How
Property Details
-
Interior Features
Bathroom Information
- Total Baths: 2
- Full Baths: 2
Interior Features
- TrayCeilings,HighCeilings,VaultedCeilings,WindowTreatments,SplitBedrooms,WalkInClosets
Flooring Information
- Tile
Heating & Cooling
- Heating: Central,Electric,Fireplaces
- Cooling: CentralAir,CeilingFans,Electric
-
Exterior Features
Building Information
- Year Built: 1993
-
Property / Lot Details
Lot Information
- Lot Dimensions: 134x194x126x218
Property Information
- Subdivision: McBride Estate
-
Listing Information
Listing Price Information
- Original List Price: $449000
-
Virtual Tour, Parking, Multi-Unit Information & Homeowners Association
Parking Information
- Garage,TwoCarGarage
Homeowners Association Information
- Included Fees: CommonAreas
- HOA: 350
-
School, Utilities & Location Details
School Information
- Elementary School: HAWKS RISE
- Junior High School: DEERLAKE
- Senior High School: CHILES
Location Information
- Direction: N on Thomasville or Meridian to Bannerman Rd. S on Reynolds Dr. R on Chester Ct. House on Right.
Statistics Bottom Ads 2

Sidebar Ads 1

Learn More about this Property
Sidebar Ads 2

Sidebar Ads 2

BuyOwner last updated this listing 07/04/2025 @ 17:32
- MLS: 387197
- LISTING PROVIDED COURTESY OF: Darryl Griswell, Realty One Group Next Gen
- SOURCE: TBRMLS
is a Home, with 4 bedrooms which is recently sold, it has 1,959 sqft, 1,959 sized lot, and 2 parking. are nearby neighborhoods.


