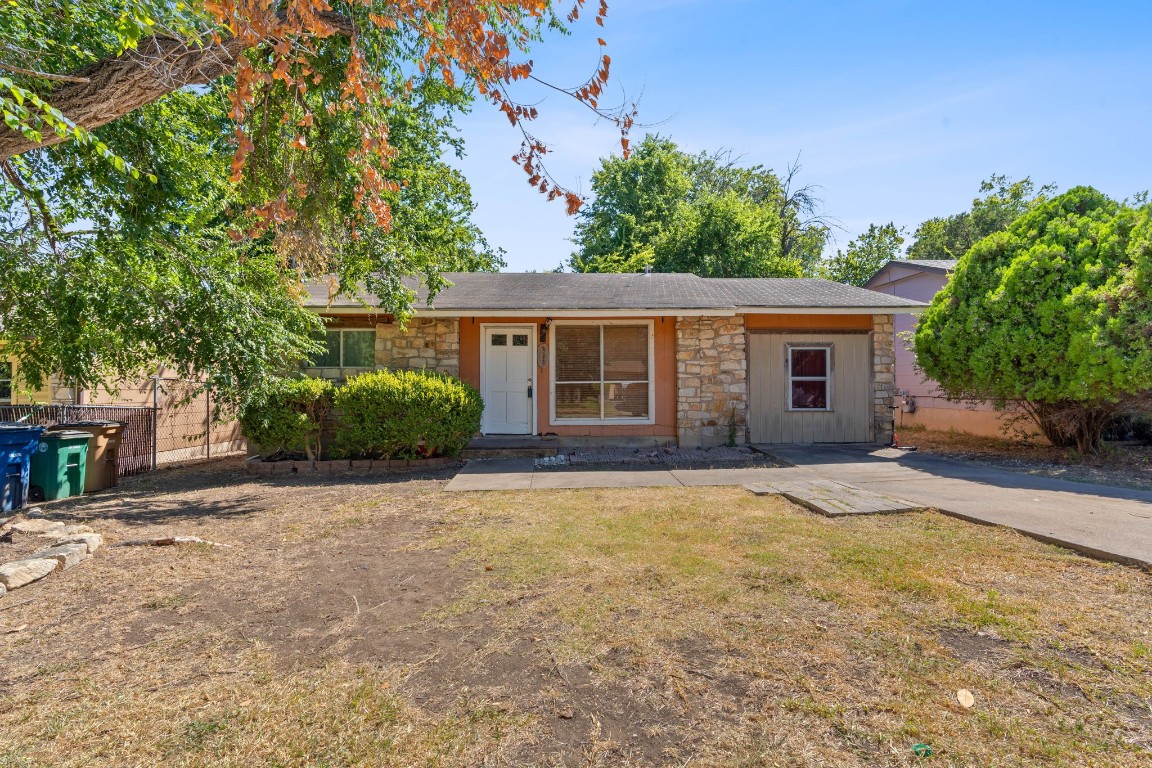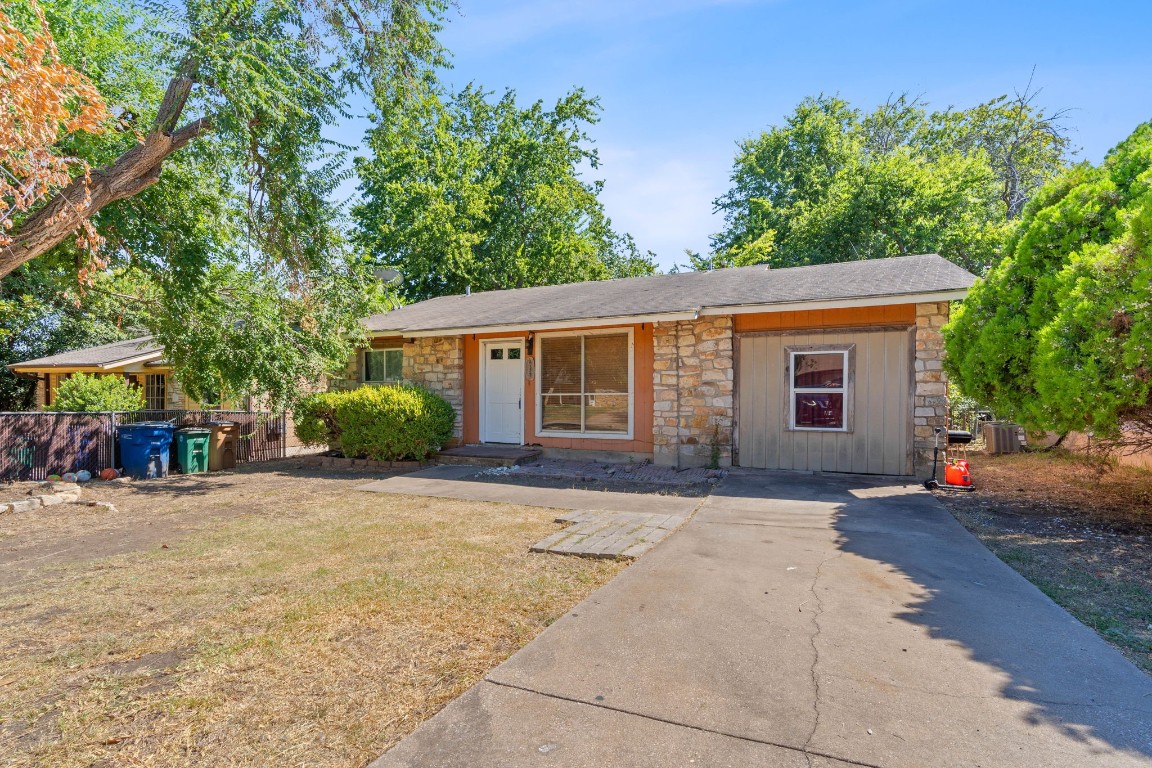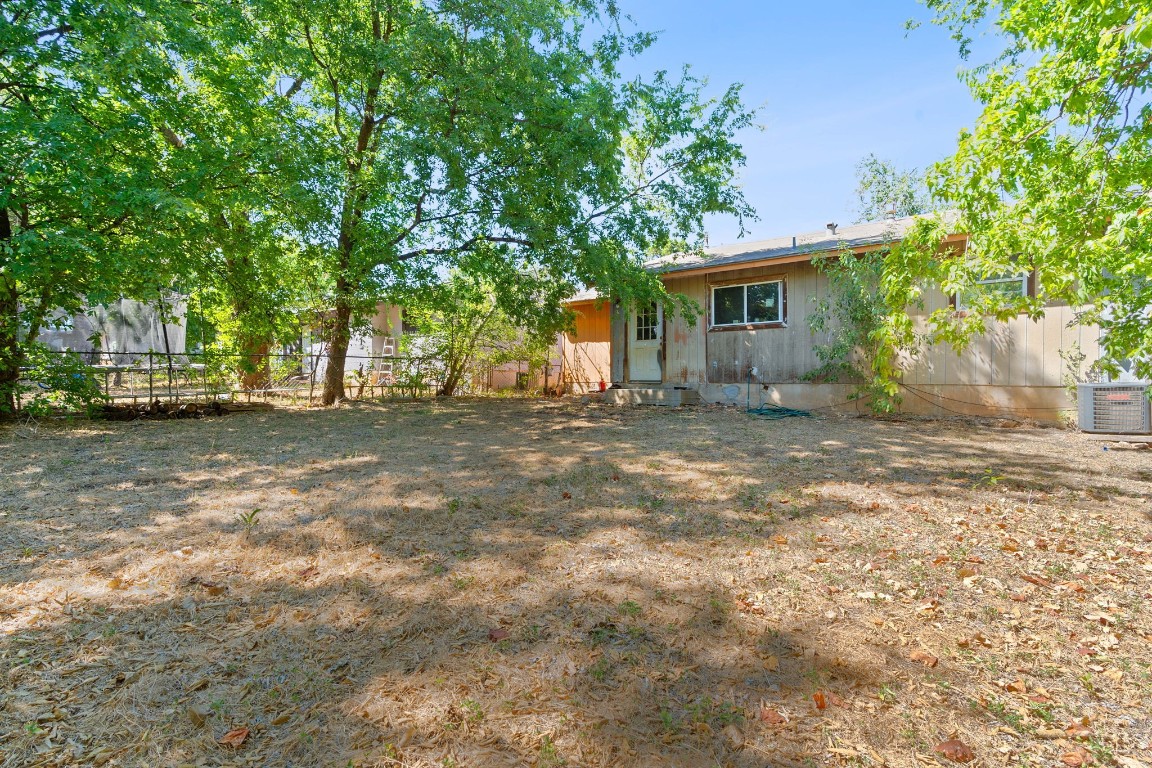Description
Great starter home or investment opportunity in a central location. this three-bedroom residence currently houses a month-to-month tenant, presenting plenty of flexibility and potential. nestled just a stone's throw away from downtown, 2317 lakehurst dr offers tranquility coupled with a convenient location off william cannon. effortlessly access an array of shopping, dining, and entertainment options. the open plan seamlessly connects the living room, kitchen, and dining area, fostering an inviting atmosphere. the kitchen includes plenty of countertop space, cabinet storage, a gas stove, a view to the backyard, and spacious layout to maneuver around in. three bedrooms provide for flexible living. with swift access to i-35, you are within minutes of everything you need—whether it's a 2-mile journey to onion creek greenbelt, 8 miles to downtown austin, or 9 miles to abia. nature enthusiasts will revel in the abundance of green spaces nearby, with onion creek metropolitan park sprawling across 500 acres, seamlessly linked to the 250-acre onion creek greenbelt. enjoy a soccer complex, golf course, and district park within this park. additionally, relish the beauty of over 9 miles of hike and bike trails within the stunning mckinney falls state park. a prime prospect for investors and discerning buyers alike.
Property Type
ResidentialSubdivision
Indian Hills Sec 03County
TravisStyle
ResidentialAD ID
44843156
Sell a home like this and save $17,501 Find Out How
Property Details
-
Interior Features
Bedroom Information
- Total Bedrooms : 3
Bathroom Information
- Total Baths: 1
- Full Baths: 1
- Half Baths: 0
Water/Sewer
- Water Source : Public
- Sewer : Public Sewer
Room Information
- 1090
- Total Rooms: 3
Interior Features
- Roof : Composition
- Exterior Property Features : None
- Interior Features: Ceiling Fan(s),Main Level Primary,Pantry,See Remarks
- Property Appliances: Dishwasher
- No. of Fireplace: 0
-
Exterior Features
Building Information
- Year Built: 1976
- Construction: Wood Siding
- Roof: Composition
Exterior Features
- None
-
Property / Lot Details
Lot Information
- Lot Dimensions: Front Yard,Trees Large Size
Property Information
- SQ ft: 1,090
- Subdivision: Indian Hills Sec 03
-
Listing Information
Listing Price Information
- Original List Price: $300,000
-
Taxes / Assessments
Tax Information
- Parcel Number: 04240310040000
-
School, Utilities & Location Details
School Information
- Elementary School: Langford
- Middle/Junior High School: Mendez
- Senior High School: Akins
Statistics Bottom Ads 2

Sidebar Ads 1

Learn More about this Property
Sidebar Ads 2

Sidebar Ads 2

The information being provided by ACTRIS is for the consumer's personal, non-commercial use and may not be used for any purpose other than to identify prospective properties consumer may be interested in purchasing. Any information relating to real estate for sale referenced on this web site comes from the Internet Data Exchange (IDX) program of the ACTRIS. Real estate listings held by brokerage firms other than this site owner are marked with the IDX/MLS logo. Information deemed reliable but is not guaranteed accurate by ACTRIS.
BuyOwner last updated this listing 04/27/2024 @ 13:13
- MLS: 7791331
- LISTING PROVIDED COURTESY OF: ,
- SOURCE: ACTRIS
Buyer Agency Compensation: 3%
Offer of compensation is made only to participants of the MLS where the listing is filed.
is a Home, with 3 bedrooms which is for sale, it has 1,090 sqft, 0 sized lot, and 0 parking. A comparable Home, has bedrooms and baths, it was built in and is located at and for sale by its owner at . This home is located in the city of Austin , in zip code 78744, this Travis County Home , it is in the Indian Hills Sec 03 Subdivision, and are nearby neighborhoods.








