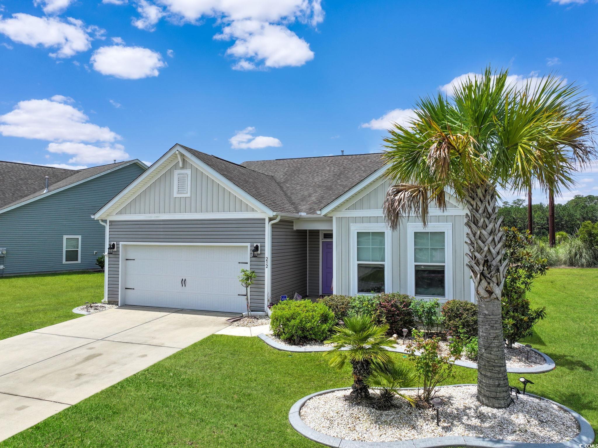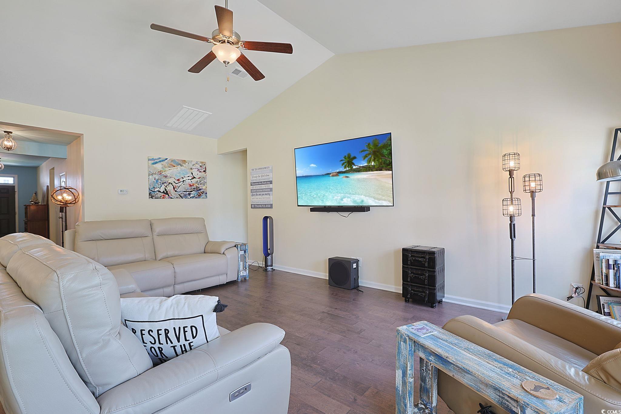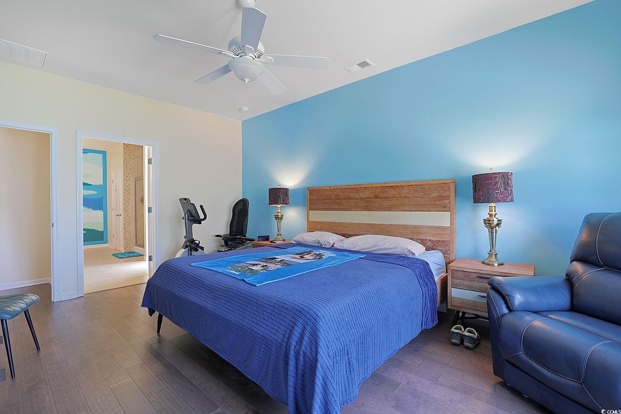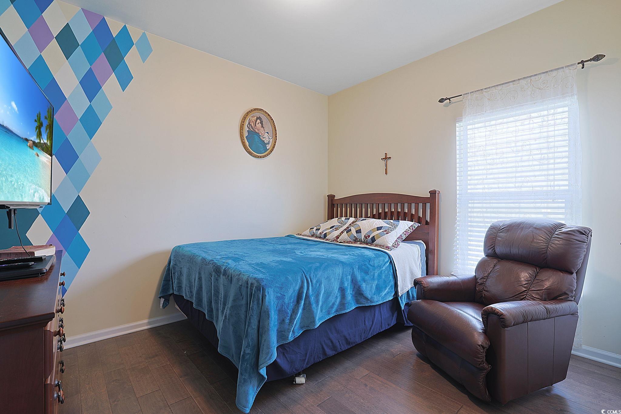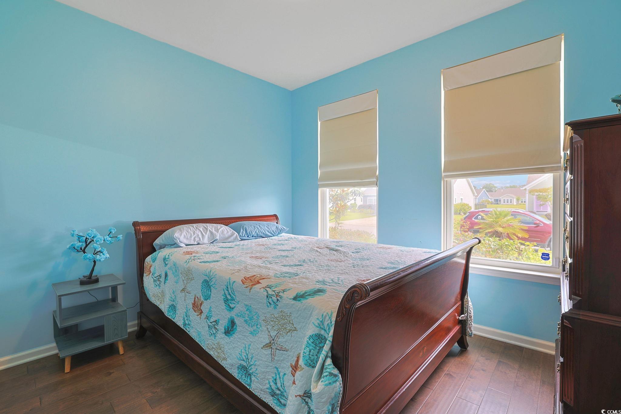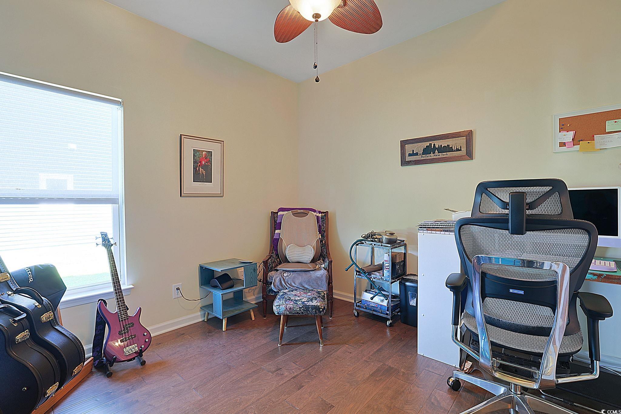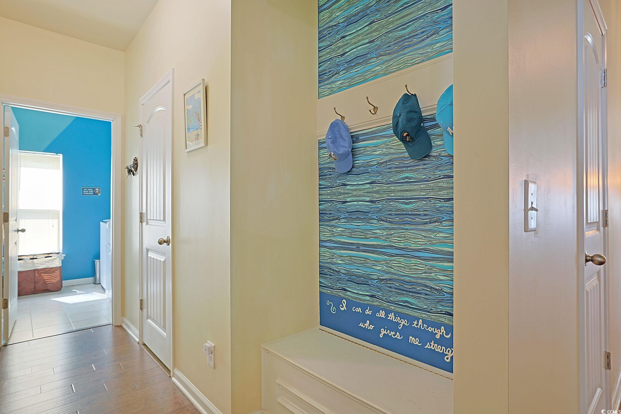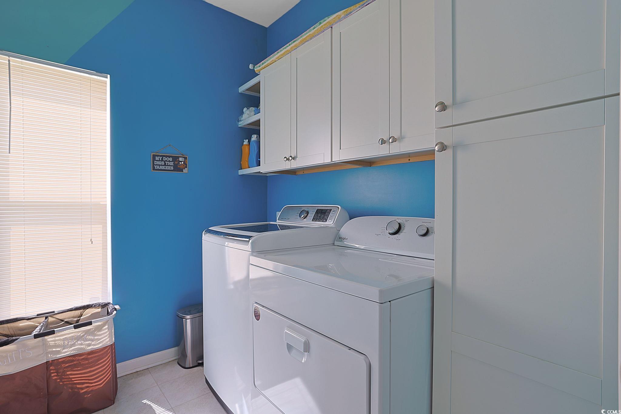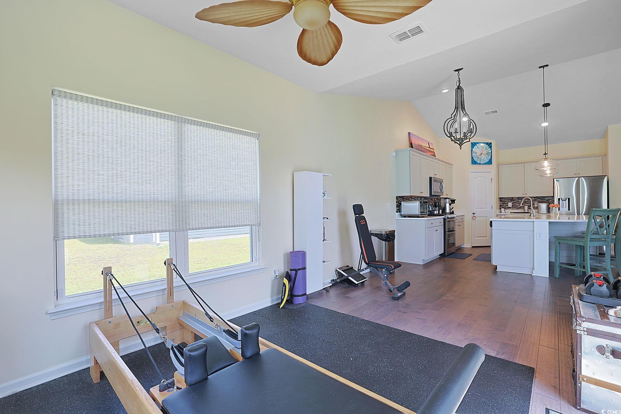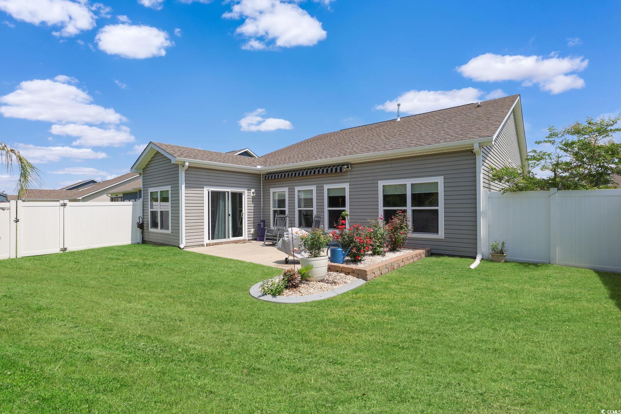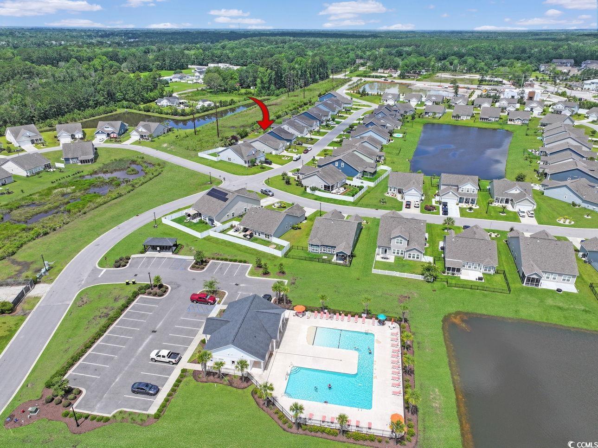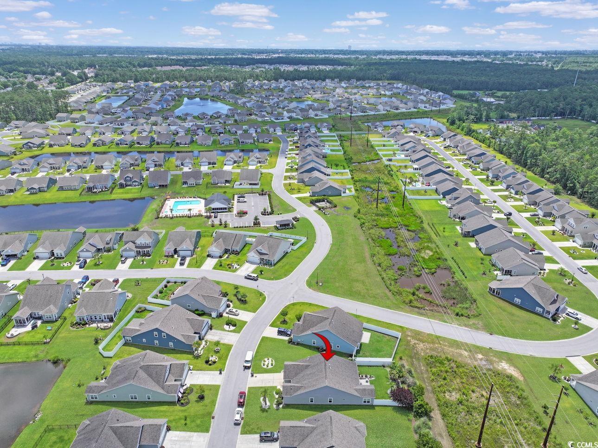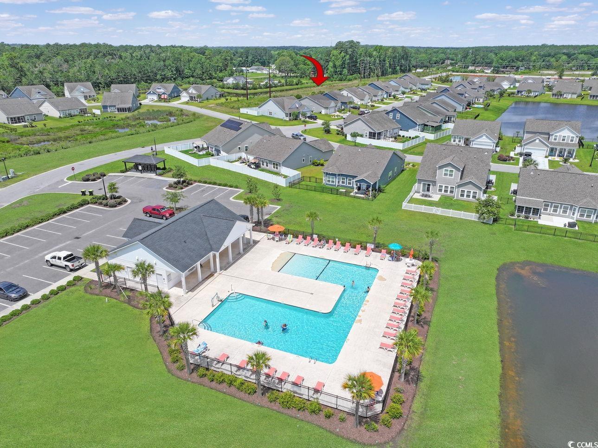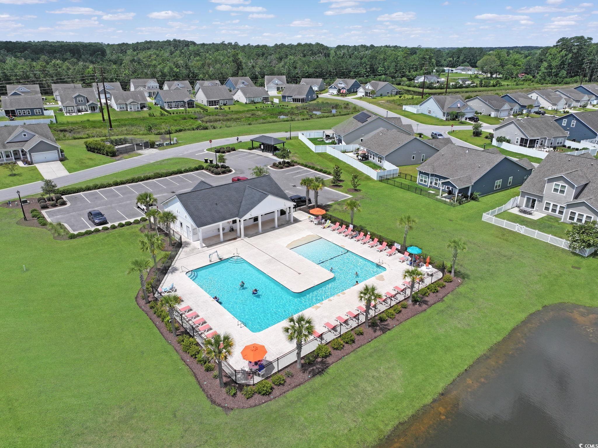Description
Introducing this exquisite 4 bedroom 2.5 bath home located in the popular surfside plantation community. as you enter this captivating home you take notice of the elegance of this bright open floor plan that features 9 foot smooth flat ceilings, wood look tile flooring, guest powder room, recessed lighting, and a vaulted ceiling living room with ceiling fan. prepare a delightful meal in your modern kitchen equipped with a stainless steel appliances package with a gas range, quartz counter tops, kitchen island with a breakfast bar, tile back splash, cabinets topped with crown moulding, an ideal pantry, and a dining area that showcases a sliding glass door that opens up to the delightful back patio with a sensational retractable awning. the comfortable primary suite features a ceiling fan, private access to the up scaled primary bath offering a vanity with dual single sinks, a water closet, a deluxe step-in shower, and a large custom walk-in closet. this memorable home is completed on the with three additional bedrooms, two full baths, a practical laundry room, a built-in hall tree, fenced in back yard, and a two car attached garage.
Property Type
ResidentialSubdivision
Surfside PlantationCounty
HorryStyle
TraditionalAD ID
50154074
Sell a home like this and save $24,215 Find Out How
Property Details
-
Interior Features
Bathroom Information
- Full Baths: 2
- Half Baths: 1
Interior Features
- SplitBedrooms,BreakfastBar,BedroomOnMainLevel,EntranceFoyer,KitchenIsland,StainlessSteelAppliances,SolidSurfaceCounters
Flooring Information
- Tile,Wood
Heating & Cooling
- Heating: Electric,Gas
- Cooling:
-
Exterior Features
Building Information
- Year Built: 2018
Exterior Features
- Fence,SprinklerIrrigation,Porch,Patio
-
Property / Lot Details
Lot Information
- Lot Dimensions: 63 x 146 x 63 x 146
- Lot Description: Rectangular,RectangularLot
Property Information
- Subdivision: Surfside Plantation
-
Listing Information
Listing Price Information
- Original List Price: $411900
-
Virtual Tour, Parking, Multi-Unit Information & Homeowners Association
Parking Information
- Garage: 4
- Attached,Garage,TwoCarGarage,GarageDoorOpener
Homeowners Association Information
- Included Fees: CommonAreas,Pools,RecreationFacilities,Trash
- HOA: 110
-
School, Utilities & Location Details
School Information
- Elementary School: Burgess Elementary School
- Junior High School: Saint James Middle School
- Senior High School: Saint James High School
Utility Information
- CableAvailable,ElectricityAvailable,NaturalGasAvailable,PhoneAvailable,SewerAvailable,UndergroundUtilities,WaterAvailable
Location Information
Statistics Bottom Ads 2

Sidebar Ads 1

Learn More about this Property
Sidebar Ads 2

Sidebar Ads 2

BuyOwner last updated this listing 06/16/2025 @ 13:08
- MLS: 2514588
- LISTING PROVIDED COURTESY OF: The Greg Sisson Team, The Ocean Forest Company
- SOURCE: CCAR
is a Home, with 4 bedrooms which is for sale, it has 2,136 sqft, 2,136 sized lot, and 2 parking. are nearby neighborhoods.


