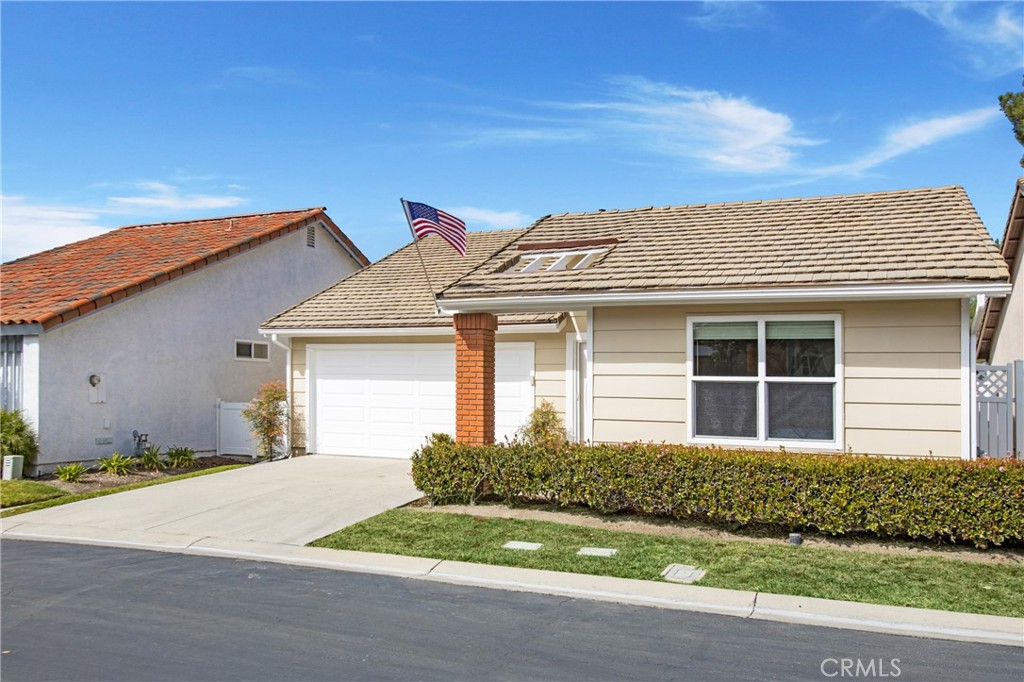Description
This customized rosa model offers 2 bedrooms and 2 full baths. the primary bedroom has been moved from the front of the house to the back of the house for privacy. a well designed spa-like primary ensuite has been created and offers a soaking tub, a marble extended walk-in shower, his & her vanities and a separate toilet room. the living room offers a customized coffered ceiling, recessed lighting, a beautiful refaced fireplace, dual french doors with retractable screens provides entry to the backyard covered patio. the open-concept kitchen offers soft close cabinets with european clear corduroy glass inserts, interior and under cabinet lighting, high-end stainless steel appliances and plenty of storage. the bright and airy spacious bedroom #2 faces the front of the house and offers high ceilings and a walk-in closet. bathroom #2 has been fully remodeled and provides a custom tile walk-in shower. enjoy an active senior lifestyle surrounded by rolling hills, beautiful trees, green-belt park-like settings throughout and abundant amenities in the beautiful gated community of casta del sol. the property includes a membership to lake mission viejo offering boat rentals, outdoor concerts. oso creek scenic walking trail is within walking distance and oso creek golf course a par 59 course is outside the gates of casta del sol. see the list of property upgrades available under listing supplements.
Property Type
ResidentialCounty
OrangeStyle
ResidentialAD ID
48915364
Sell a home like this and save $60,701 Find Out How
Property Details
-
Interior Features
Bedroom Information
- Total Bedrooms : 2
Bathroom Information
- Total Baths: 2
- Full Baths: 2
Water/Sewer
- Water Source : Private
- Sewer : Public Sewer
Interior Features
- Roof : Clay,Tile
- Exterior Property Features : Rain Gutters
- Interior Features: Central Vacuum,Coffered Ceiling(s),Granite Counters,Open Floorplan,Recessed Lighting,Storage,All Bedrooms Down,Bedroom on Main Level,Instant Hot Water,Main Level Primary,Primary Suite
- Windows: Double Pane Windows,Screens
- Property Appliances: Dishwasher,Exhaust Fan,Gas Cooktop,Disposal,Gas Oven,Gas Range,Ice Maker,Microwave,Refrigerator,Range Hood,Self Cleaning Oven,Trash Compactor,Tankless Water Heater,Vented Exhaust Fan,Water To Refrigerator,Water Purifier,Dryer,Washer
- Fireplace: Gas,Living Room,Raised Hearth
- Flooring: Bamboo,Carpet,Tile
Cooling Features
- Central Air,Attic Fan
- Air Conditioning
Heating Source
- Central,Natural Gas
- Has Heating
Fireplace
- Fireplace Features: Gas,Living Room,Raised Hearth
- Has Fireplace: 1
-
Exterior Features
Building Information
- Year Built: 1985
- Construction: Stucco,Vinyl Siding
- Roof: Clay,Tile
Exterior Features
- Rain Gutters
Foundation
- Slab
Security Features
- Carbon Monoxide Detector(s),Gated Community,Gated with Attendant,24 Hour Security,Smoke Detector(s)
Pool Features
- Community,Association
Laundry Features
- Washer Hookup,Gas Dryer Hookup,In Garage
Patio And Porch
- Concrete,Front Porch,Patio
Fencing
- Block,Vinyl
-
Property / Lot Details
Lot Details
- Lot Dimensions Source: Vendor Enhanced
- Lot Size Acres: 0.0798
- Lot Size Source: Assessor
- Lot Size Square Feet: 3478
-
Listing Information
Listing Price Information
- Original List Price: 1,020,000
- Listing Contract Date: 2025-03-10
Lease Information
- Listing Agreement: Exclusive Right To Sell
-
Taxes / Assessments
Tax Information
- Parcel Number: 78623140
-
Virtual Tour, Parking, Multi-Unit Information & Homeowners Association
Garage and Parking
- Garage Description: Direct Access,Door-Single,Driveway,Garage Faces Front,Garage,Off Street
- Attached Garage: Yes
Homeowners Association
- Association: Yes
- Association Amenities: Bocce Court,Billiard Room,Clubhouse,Fitness Center,Fire Pit,Maintenance Grounds,Game Room,Meeting Room,Meeting/Banquet/Party Room,Outdoor Cooking Area,Barbecue,Pickleball,Pool,Racquetball,Spa/Hot Tub,Tennis Court(s),Trash
- Association Fee: 584
- AssociationFee Frequency: Monthly
- Calculated Total Monthly Association Fees: 584
Rental Info
- Lease Term: Negotiable
-
School, Utilities & Location Details
Other Property Info
- Source Listing Status: Active
- Source Neighborhood: MC - Mission Viejo Central
- Postal Code Plus 4: 1862
- Directions: Enter Gate #4 @ Alicia, turn Left on Alava, Alava bends into Villena, Cul-De-Sac on Left side, DO NO PARK ON THE CUL-DE-SAC
- Source Property Type: Residential
- Area: MC - Mission Viejo Central
- Property SubType: Single Family Residence
Building and Construction
- Property Age: 40
- Common Walls: No Common Walls
- Property Condition: Additions/Alterations,Updated/Remodeled,Turnkey
- Structure Type: Single Family Residence
- Year Built Source: Builder
- Total Square Feet Living: 1503
- Entry Level: 1
- Entry Location: FRONT DOOR
- Levels or Stories: One
- Building Total Stories: 1
- Structure Type: House
Statistics Bottom Ads 2

Sidebar Ads 1

Learn More about this Property
Sidebar Ads 2

Sidebar Ads 2

Copyright © 2025 by the Multiple Listing Service of the California Regional MLS®. This information is believed to be accurate but is not guaranteed. Subject to verification by all parties. This data is copyrighted and may not be transmitted, retransmitted, copied, framed, repurposed, or altered in any way for any other site, individual and/or purpose without the express written permission of the Multiple Listing Service of the California Regional MLS®. Information Deemed Reliable But Not Guaranteed. Any use of search facilities of data on this site, other than by a consumer looking to purchase real estate, is prohibited.
BuyOwner last updated this listing 05/12/2025 @ 15:16
- MLS: OC25024236
- LISTING PROVIDED COURTESY OF: ,
- SOURCE: CRMLS
is a Home, with 2 bedrooms which is for sale, it has 1,503 sqft, 3,478 sized lot, and 2 parking. are nearby neighborhoods.



























