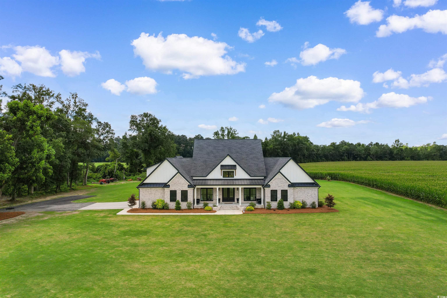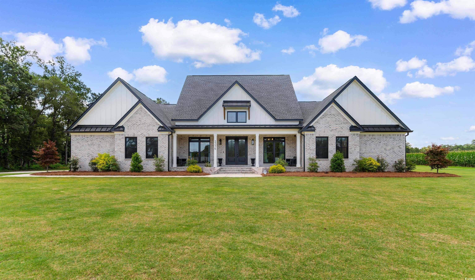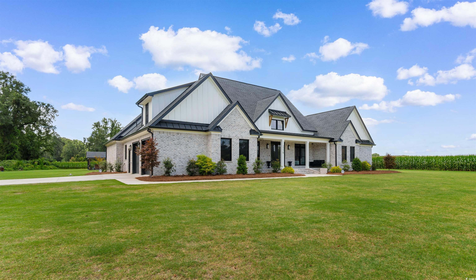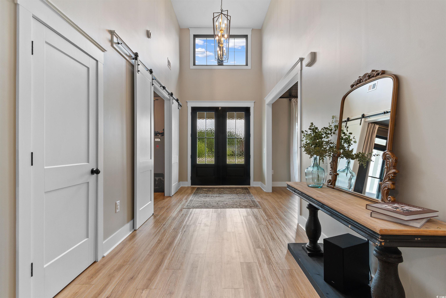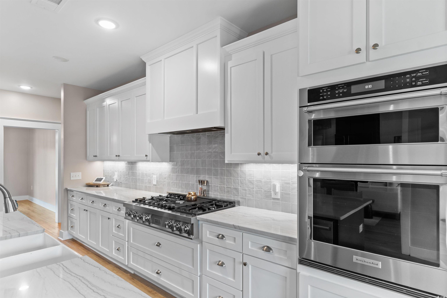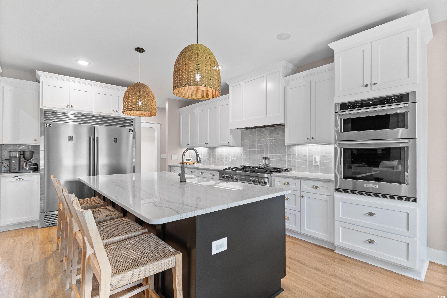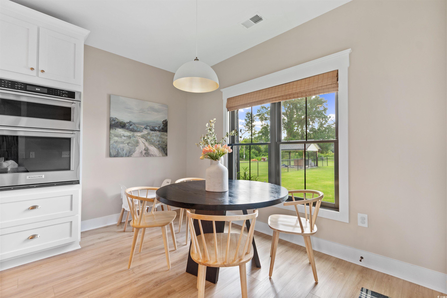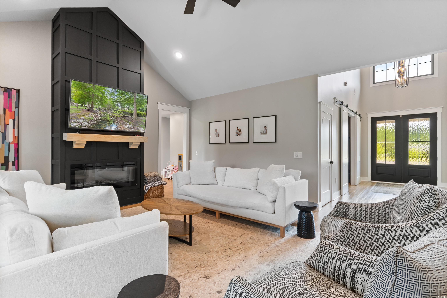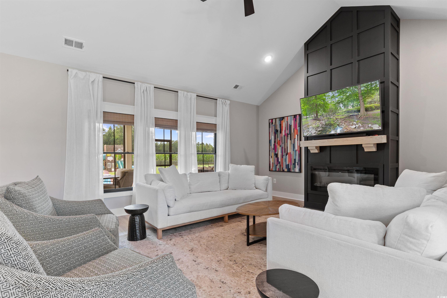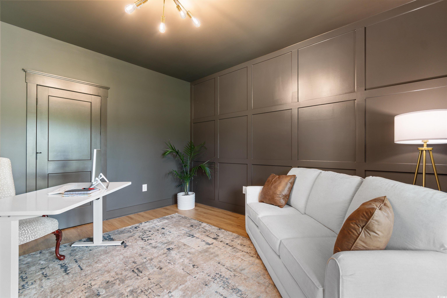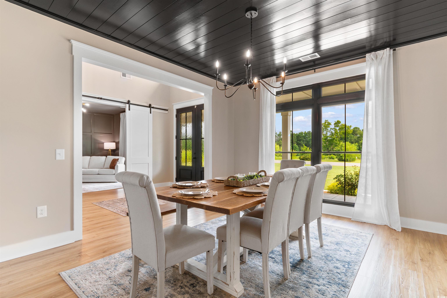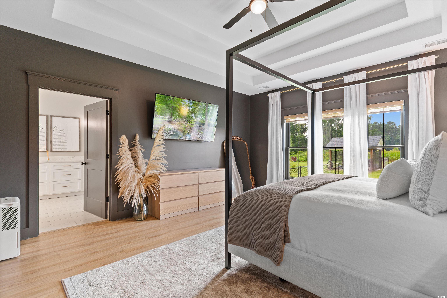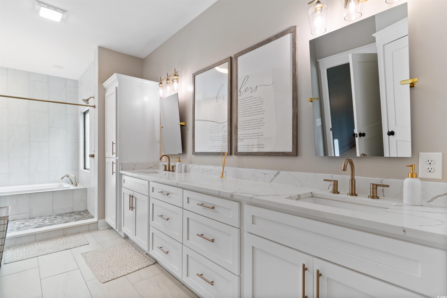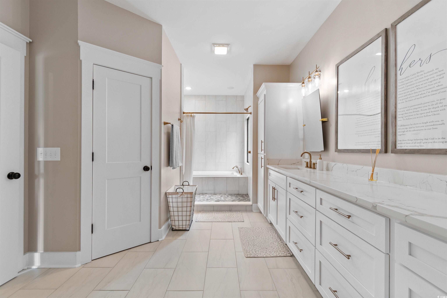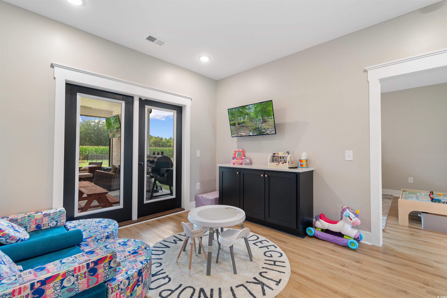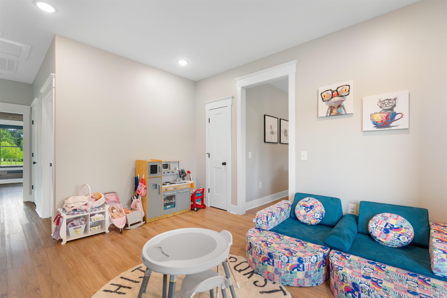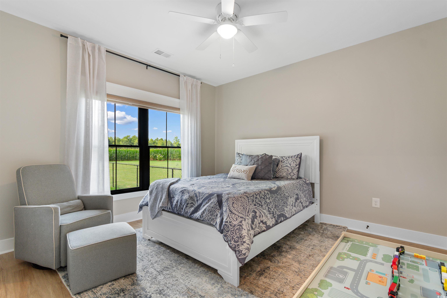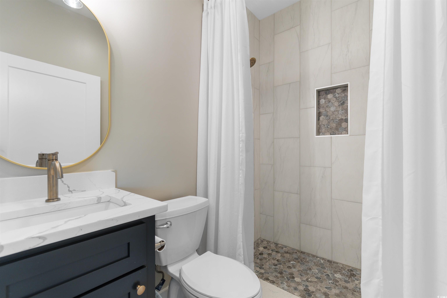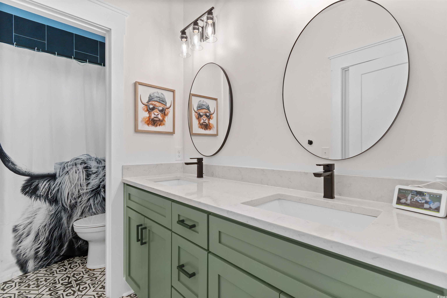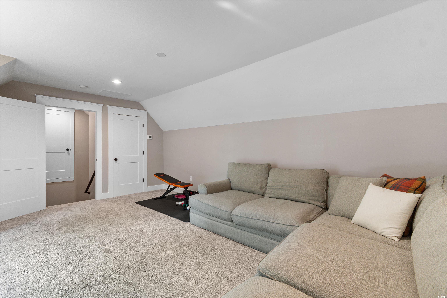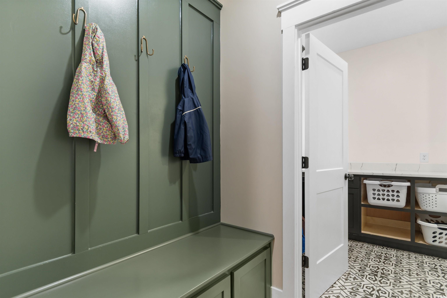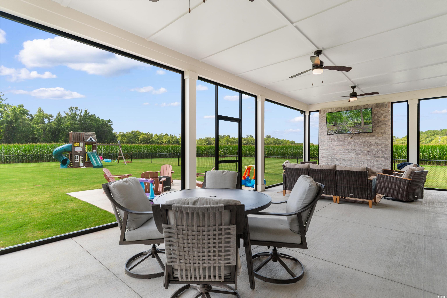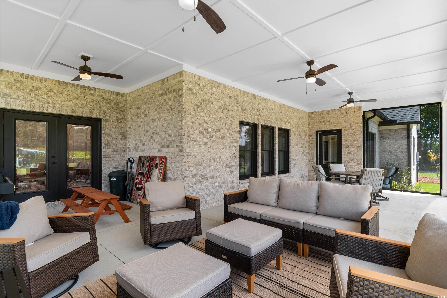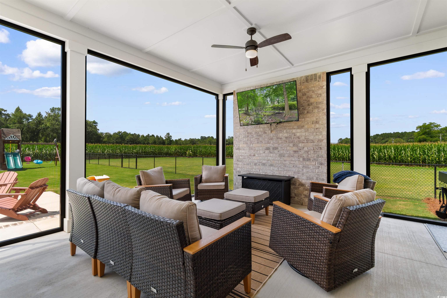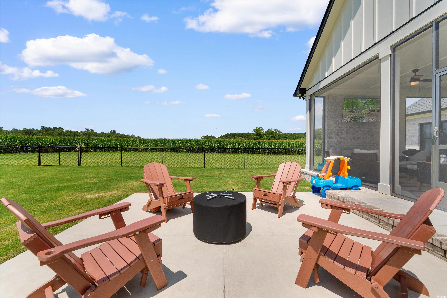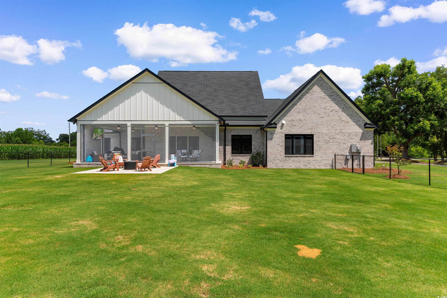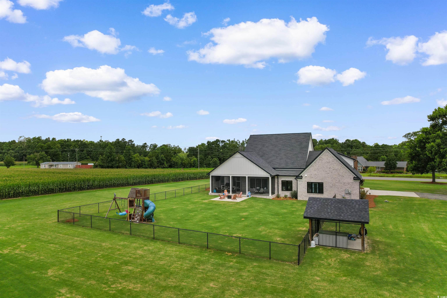Description
Modern elegance meets comfortable living – welcome to 2336 highway 1115. experience refined country living in this stunning custom-built home, ideally located in the highly sought-after aynor school district and situated on neatly 9 acres with no hoa. boasting 6 bedrooms and 3.5 bathrooms, this spacious residence offers the perfect blend of sophistication, functionality, and privacy. upon entry, you’re greeted by a grand foyer that opens to a flexible office space—complete with a stylish accent wall and closet—easily adaptable as a bedroom if needed. the expansive kitchen is a chef’s dream, featuring custom cabinetry, solid surface countertops, a walk-in pantry with shelving and cabinetry, oversized refrigerator & freezer, range hood, dishwasher, 48" gas range and so much more. enjoy casual meals in the cozy breakfast nook or host gatherings in the generous formal dining room. the living room offers a warm and inviting atmosphere with a custom built electric fireplace and large windows that flood the space with natural light. the luxurious primary suite showcases a tray ceiling, dual walk-in closets, double vanities, a private water closet, a spa-style tiled shower, and a relaxing garden tub. additional features include: two bedrooms connected by a jack-and-jill bathroom, a fourth bedroom with its own full bath, a spacious bonus room above the garage that could also be used as a bedroom, well-appointed laundry room with custom tile and ample cabinetry, convenient drop zone area with built-in storage, upgraded r value insulation, 3 zone a/c unit, and much more. outdoor living is just as impressive, with a screened-in rear porch ideal for entertaining, a fenced backyard, raised slab (4 block high), a side-load two-car garage, and a concrete parking pad with a welcoming sidewalk leading to the front entry. homes of this caliber, with acreage and custom finishes, are a rare find. don’t miss your opportunity—schedule your private showing today!
Property Type
ResidentialSubdivision
Not Within A SubdivisionCounty
HorryStyle
TraditionalAD ID
50421575
Sell a home like this and save $65,501 Find Out How
Property Details
-
Interior Features
Bathroom Information
- Full Baths: 3
- Half Baths: 1
Interior Features
- BedroomOnMainLevel,BreakfastArea,KitchenIsland,StainlessSteelAppliances,SolidSurfaceCounters
Flooring Information
- Carpet,LuxuryVinyl,LuxuryVinylPlank,Tile
Heating & Cooling
- Heating: Central
- Cooling: CentralAir
-
Exterior Features
Building Information
- Year Built: 2023
Exterior Features
- Fence,Porch
-
Property / Lot Details
Lot Information
- Lot Description: Acreage,IrregularLot,OutsideCityLimits
Property Information
- Subdivision: Not within a Subdivision
-
Listing Information
Listing Price Information
- Original List Price: $1100000
-
Virtual Tour, Parking, Multi-Unit Information & Homeowners Association
Virtual Tour
Parking Information
- Garage: 8
- Attached,TwoCarGarage,Garage,GarageDoorOpener
-
School, Utilities & Location Details
School Information
- Elementary School: Midland Elementary School
- Junior High School: Aynor Middle School
- Senior High School: Aynor High School
Utility Information
- SepticAvailable,WaterAvailable
Location Information
- Direction: Hwy 501 to Aynor. Turn right on 8th Avenue at traffic light. After five blocks (0.4 mile), turn right onto Elm Street/Hwy 319. Travel one block, turn left onto 9th Avenue. Travel approximately 2.0 miles, then turn left on Highway 1115. Home is located on the right, sign in yard.
Statistics Bottom Ads 2

Sidebar Ads 1

Learn More about this Property
Sidebar Ads 2

Sidebar Ads 2

BuyOwner last updated this listing 07/27/2025 @ 02:56
- MLS: 2517174
- LISTING PROVIDED COURTESY OF: Laura Bryn Boatwright, Coastal Land & Home
- SOURCE: CCAR
is a Home, with 6 bedrooms which is for sale, it has 3,432 sqft, 3,432 sized lot, and 2 parking. are nearby neighborhoods.


