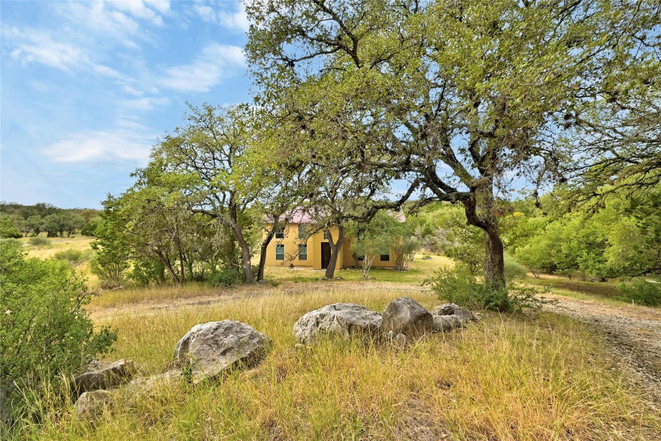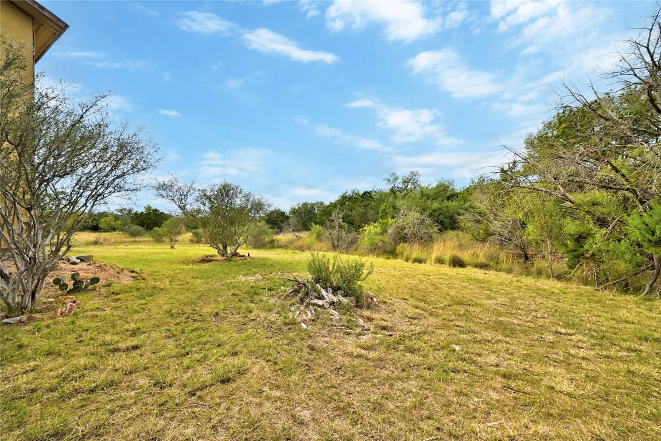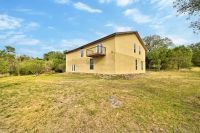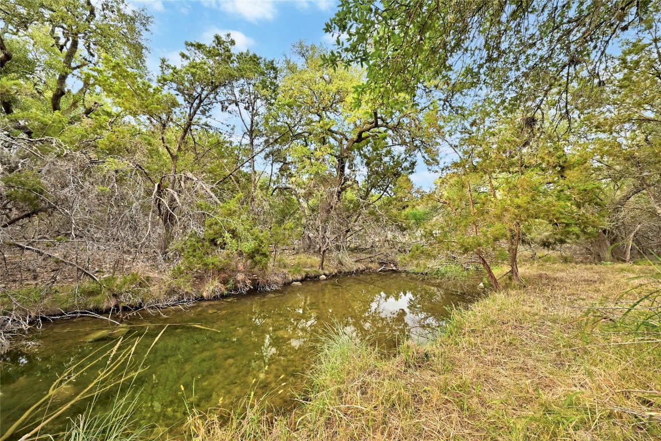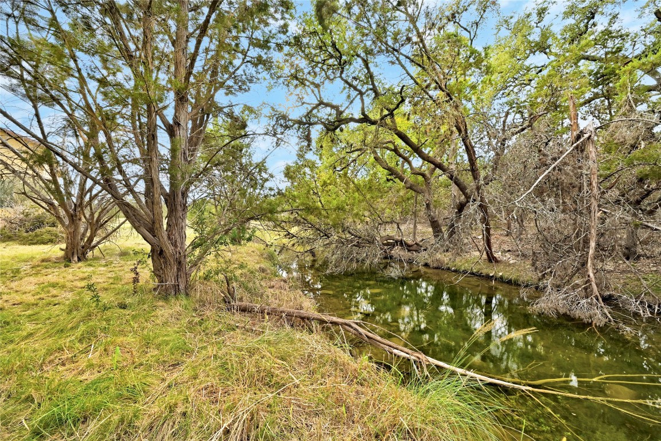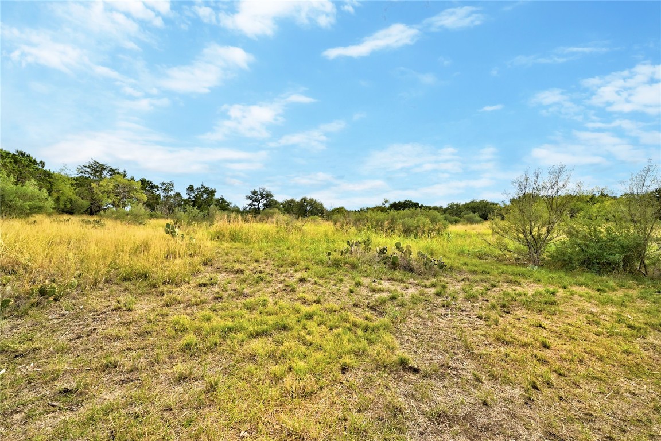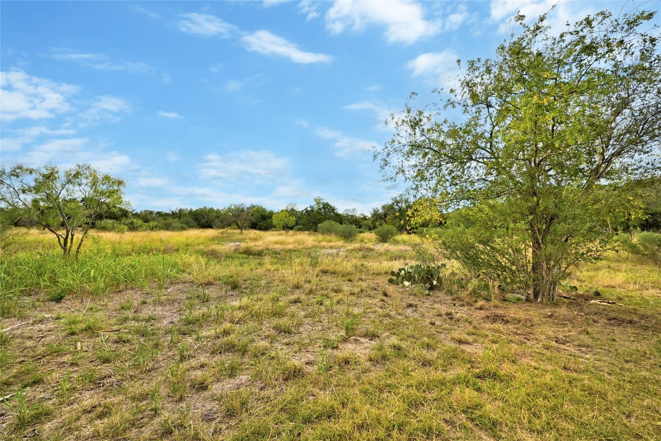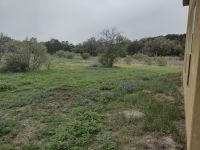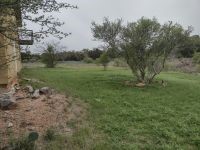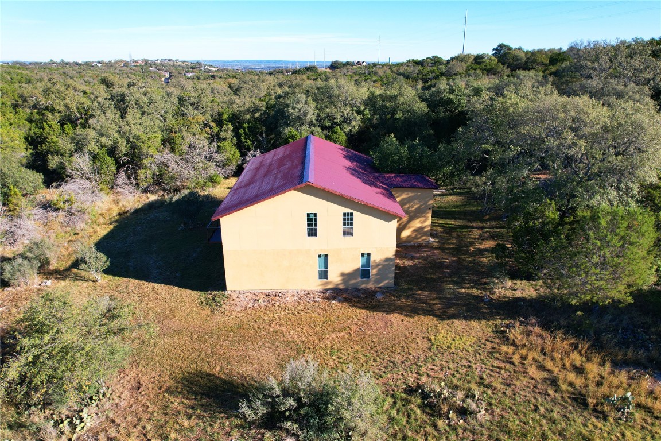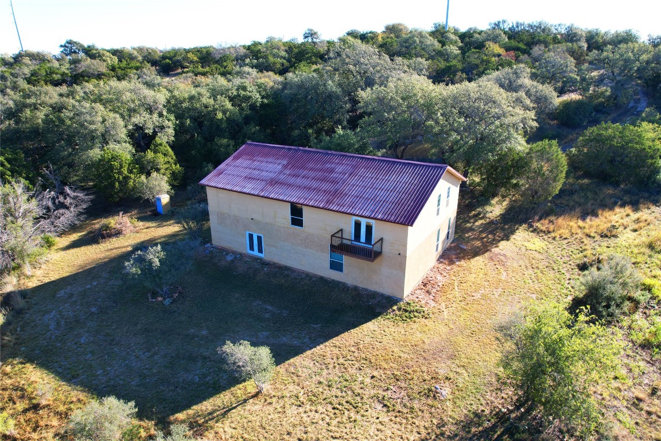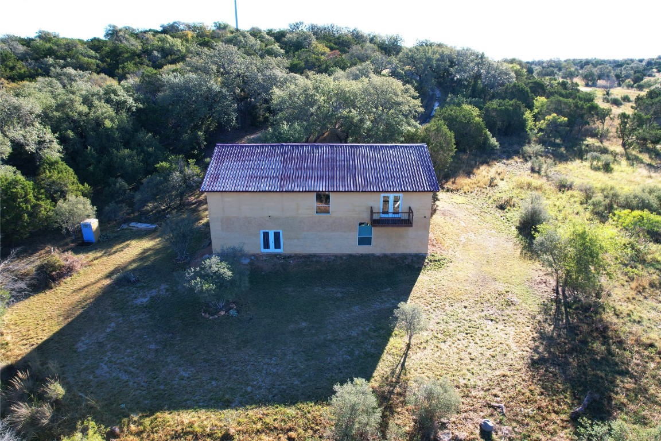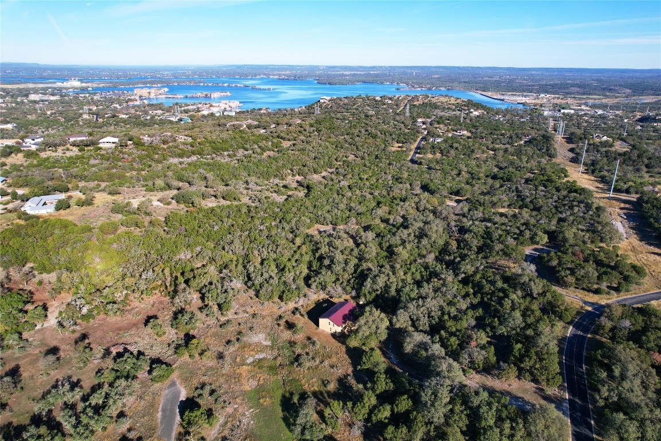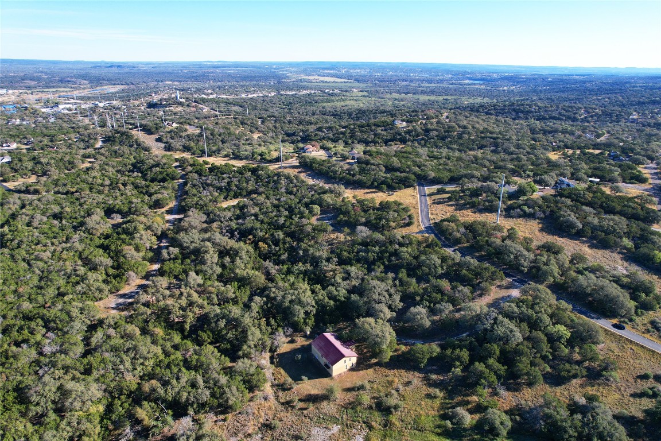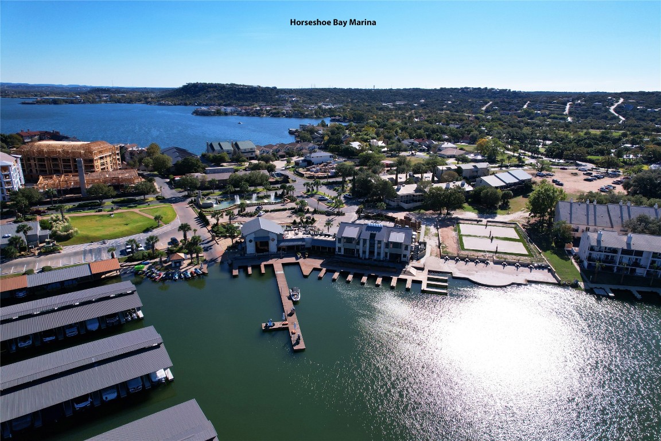Description
Hill country area:
• work remotely while living in hill country setting. property highlights
unfinished new construction industrial grade construction single family dwelling
• 4950 sq ft (50 sq ft less than a mansion)
• .5604 acre lot (2 lot combo)
• greenbelt adjacent to the rear of the property
• seasonal creek
• grandfathered horse ranch located behind greenbelt
• 100% steel framed
• 6 inch, 3/8 inch thick interior columns
• 4 inch, 1/4 inch thick exterior wall columns
• steel sheet wind bracing (synthetic moisture barrier)
• exterior wall studded with commercial grade steel studs
• 10 inch, zpurlin steel second floor joists
• 10 inch i beams
• steel soffit
• steel roof (synthetic felt)
• double insulated 7 ft tall windows (excellent views)
• 65% stucco exterior/ 35% cement fiber stucco board siding
• 6 inch mat foundation
• #4 rebar mat
• #4 & #5 rebar in piers under columns, drilled into bedrock
• sewer plumbing in foundation
• water meter on property
• septic & electric need installation
• green tagged exterior 2018
Property Type
ResidentialSubdivision
Horseshoe BayCounty
BurnetStyle
ResidentialAD ID
43460464
Sell a home like this and save $32,501 Find Out How
Property Details
-
Interior Features
Bedroom Information
- Total Bedrooms : 5
Bathroom Information
- Total Baths: 3
- Full Baths: 3
- Half Baths: 0
Water/Sewer
- Water Source : See Remarks
- Sewer : See Remarks
Room Information
- 4940
- Total Rooms: 5
Interior Features
- Roof : Aluminum
- Exterior Property Features : Balcony
- Interior Features: Main Level Primary,See Remarks
- Property Appliances: See Remarks
- No. of Fireplace: 0
-
Exterior Features
Building Information
- Year Built: 2018
- Construction: See Remarks
- Roof: Aluminum
Exterior Features
- Balcony
-
Property / Lot Details
Lot Information
- Lot Dimensions: Many Trees,See Remarks
Property Information
- SQ ft: 4,940
- Subdivision: Horseshoe Bay
-
Listing Information
Listing Price Information
- Original List Price: $550,000
-
Taxes / Assessments
Tax Information
- Parcel Number: 05220K15015054A00
-
Virtual Tour, Parking, Multi-Unit Information & Homeowners Association
Homeowners Association Information
- HOA : 200
-
School, Utilities & Location Details
School Information
- Elementary School: Marble Falls
- Middle/Junior High School: Marble Falls
- Senior High School: Marble Falls
Statistics Bottom Ads 2

Sidebar Ads 1

Learn More about this Property
Sidebar Ads 2

Sidebar Ads 2

The information being provided by ACTRIS is for the consumer's personal, non-commercial use and may not be used for any purpose other than to identify prospective properties consumer may be interested in purchasing. Any information relating to real estate for sale referenced on this web site comes from the Internet Data Exchange (IDX) program of the ACTRIS. Real estate listings held by brokerage firms other than this site owner are marked with the IDX/MLS logo. Information deemed reliable but is not guaranteed accurate by ACTRIS.
BuyOwner last updated this listing 05/12/2025 @ 11:03
- MLS: 7377541
- LISTING PROVIDED COURTESY OF: ,
- SOURCE: ACTRIS
is a Home, with 5 bedrooms which is for sale, it has 4,940 sqft, 1 sized lot, and 0 parking. are nearby neighborhoods.





