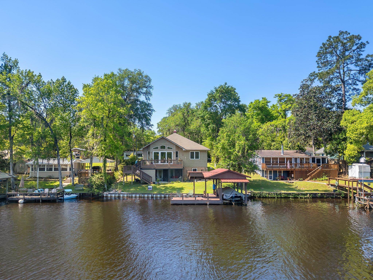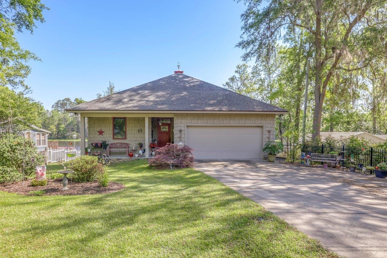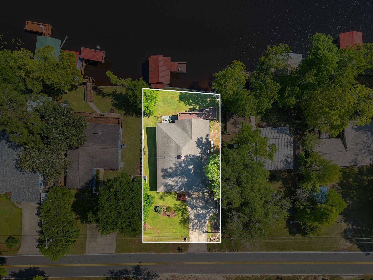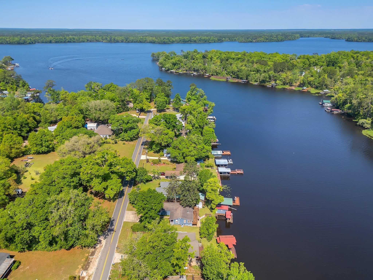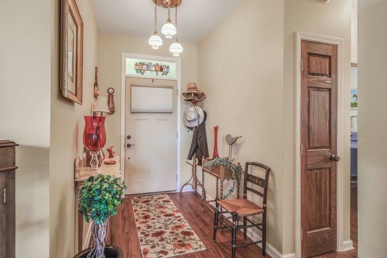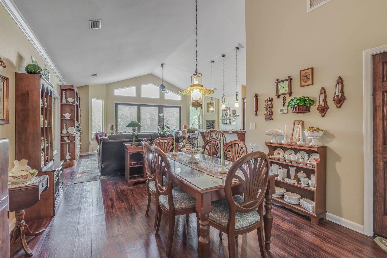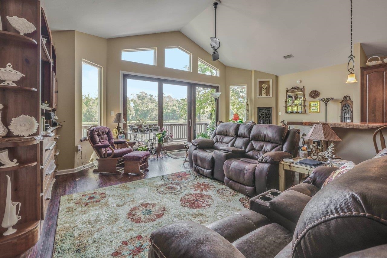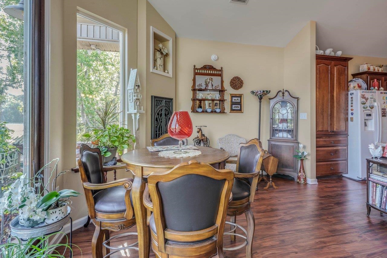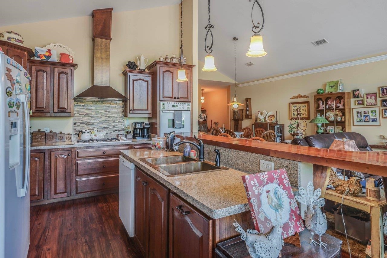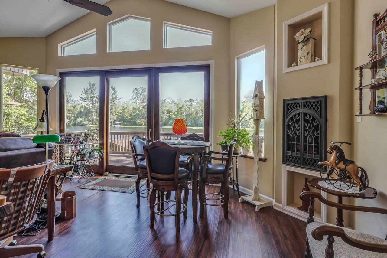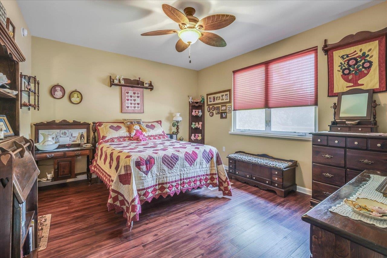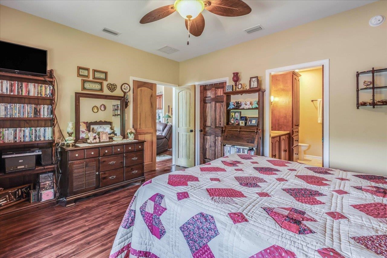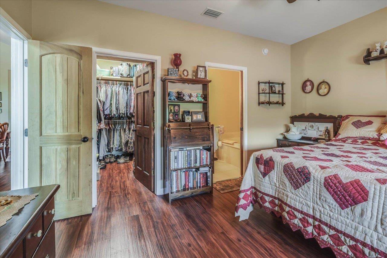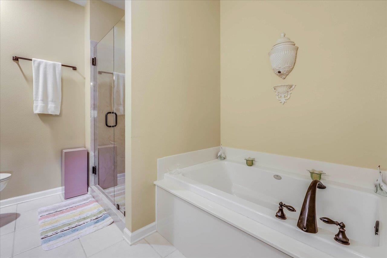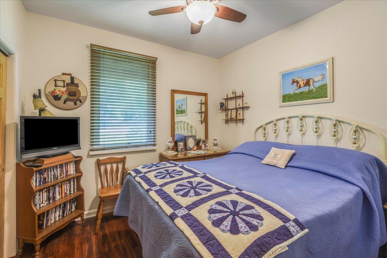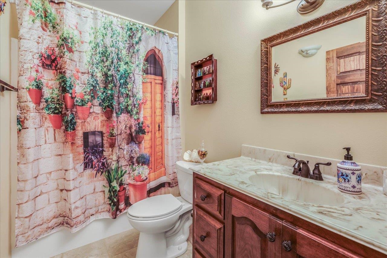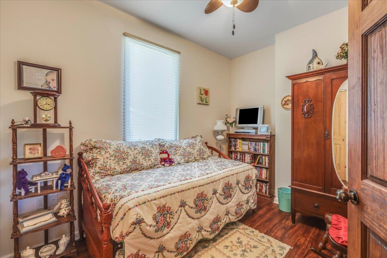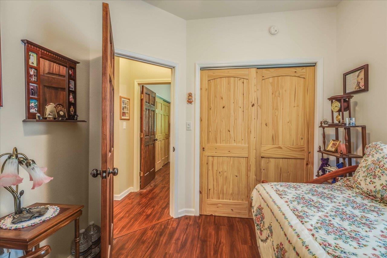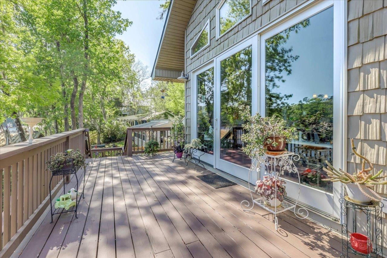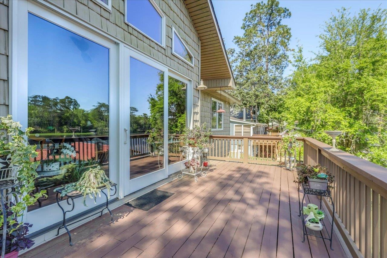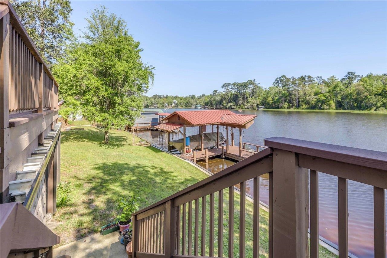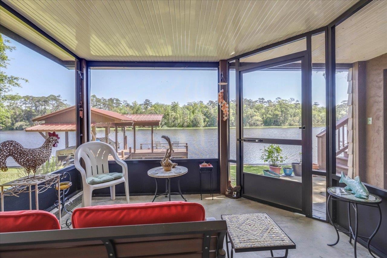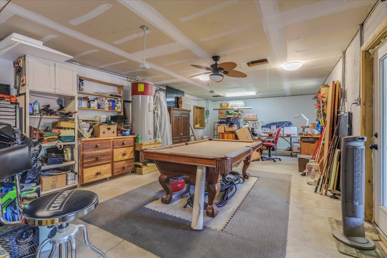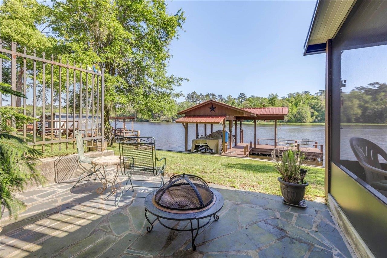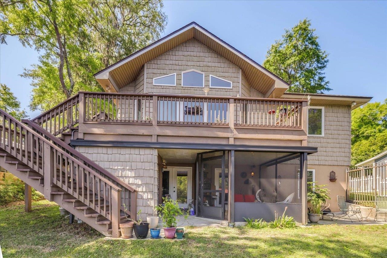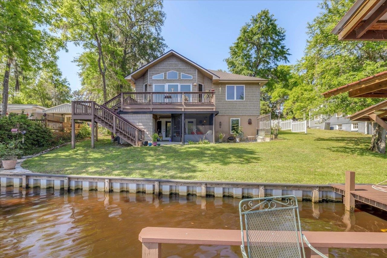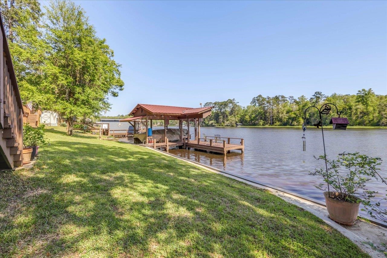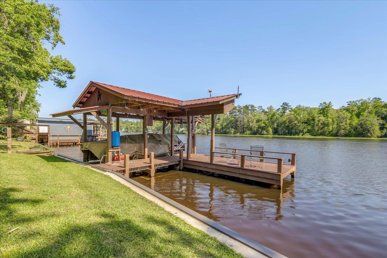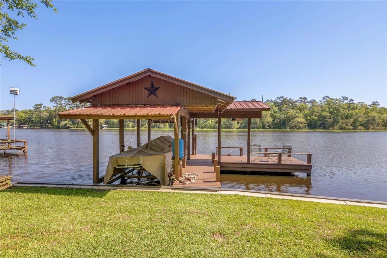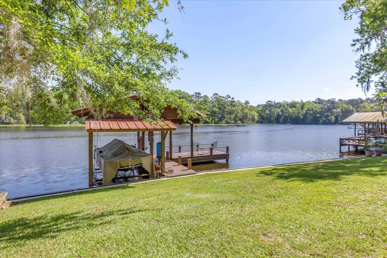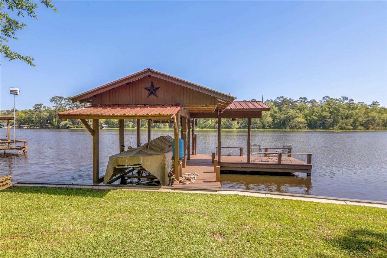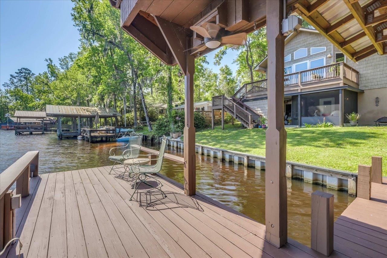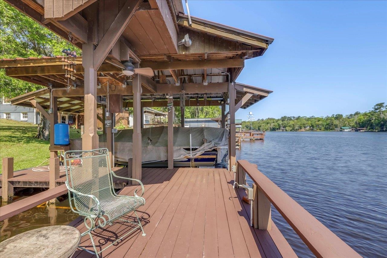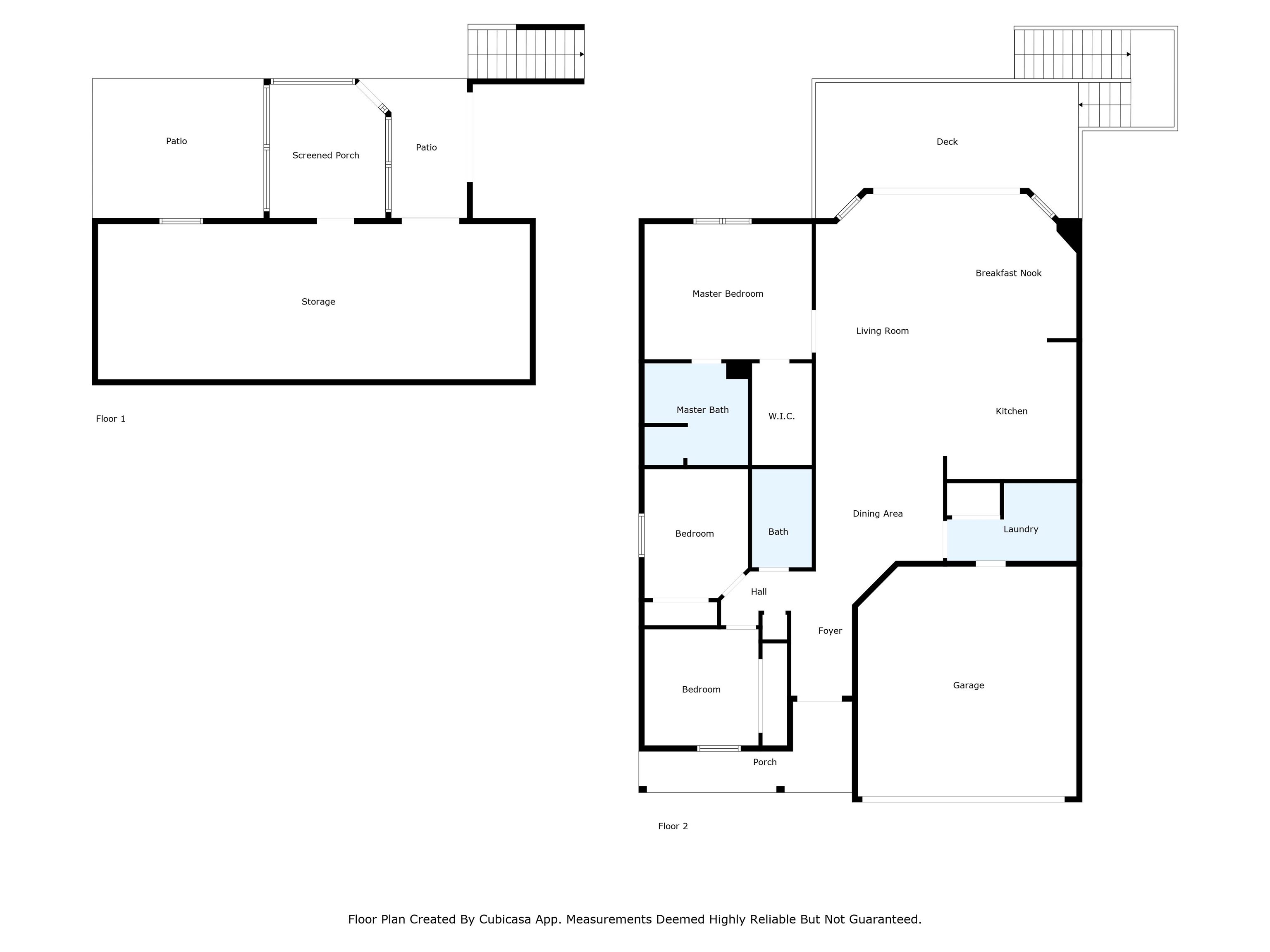Description
Lake life starts here – stunning views, quality craftsmanship, and every convenience built in. this beautifully maintained 3-bed, 2-bath lakefront home offers the perfect blend of comfort, efficiency, and lakeside charm. featuring 1,540 sq ft of living space plus a 580 sq ft partially finished walk-in basement, built in 2014 with high-end materials including maintenance-free shake-style siding, heavy vinyl exterior, and blown-in foam insulation in the walls, ceiling, and floors. enjoy energy-efficient casement-style, double-insulated low-e windows and a ceramic tile front porch. inside, an open floor plan with a soaring peaked ceiling connects the living, dining, and kitchen areas. a 19-foot expansion of glass doors and windows provides stunning lake and talquin forest views. the kitchen includes custom cherry wood cabinets, solid surface countertops, and a cozy breakfast nook. a propane fireplace with cast iron “tree of life” doors adds warmth to the living space. the primary suite offers a walk-in closet with built-in shelving, double sinks, a jetted tub, faux marble shower with a no-track glass door, built-in linen storage, and unique pull-out drawers under the sinks. the utility room features pantry space, room for an extra refrigerator, and custom pull-out storage above the washer and dryer. additional highlights include a whole-house generator, lake-fed in-ground sprinkler system (front and back), two-car garage, spacious rear deck, screened porch, lawnmower storage, flagstone patio just steps from the lake, covered boat dock with electric lift and seating, and a lifetime seawall installed in 2023. move-in ready and built for year-round enjoyment—this is your opportunity to live the lakefront dream.
Property Type
ResidentialSubdivision
Lake Of The Hills EstatesCounty
LeonStyle
CottageAD ID
50039941
Sell a home like this and save $31,295 Find Out How
Property Details
-
Interior Features
Bathroom Information
- Total Baths: 2
- Full Baths: 2
Interior Features
- TrayCeilings,HighCeilings,VaultedCeilings,SplitBedrooms,WalkInClosets
Flooring Information
- Plank,Vinyl
Heating & Cooling
- Heating: Central,Electric,Fireplaces,HeatPump
- Cooling: CentralAir,CeilingFans,Ductless,Electric
-
Exterior Features
Building Information
- Year Built: 2014
-
Property / Lot Details
Property Information
- Subdivision: Blounts Camp
-
Listing Information
Listing Price Information
- Original List Price: $529900
-
Virtual Tour, Parking, Multi-Unit Information & Homeowners Association
Parking Information
- Garage,TwoCarGarage
-
School, Utilities & Location Details
School Information
- Elementary School: FT. BRADEN
- Junior High School: FT. BRADEN
- Senior High School: GODBY
Location Information
- Direction: Hwy 20 to Blount Creek Road to Lanier. Home on Water side.
Statistics Bottom Ads 2

Sidebar Ads 1

Learn More about this Property
Sidebar Ads 2

Sidebar Ads 2

BuyOwner last updated this listing 07/06/2025 @ 13:24
- MLS: 386726
- LISTING PROVIDED COURTESY OF: Devin Lohman, Lohman Realty LLC
- SOURCE: TBRMLS
is a Home, with 3 bedrooms which is for sale, it has 1,546 sqft, 1,546 sized lot, and 2 parking. are nearby neighborhoods.


