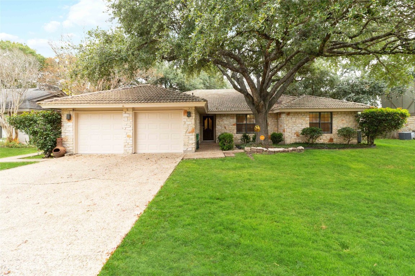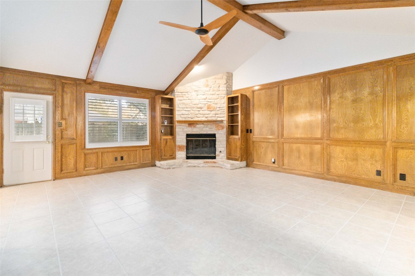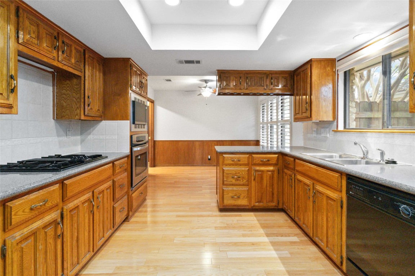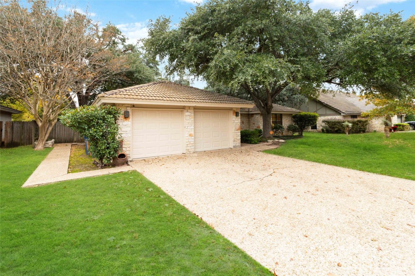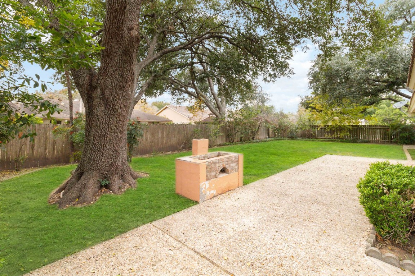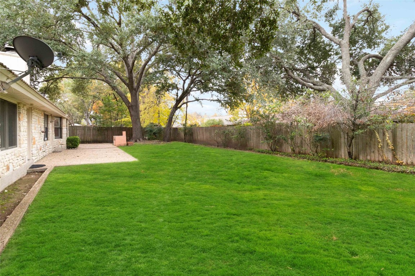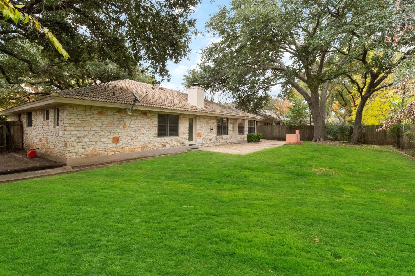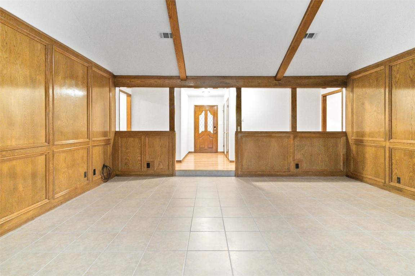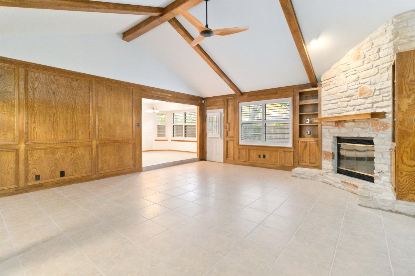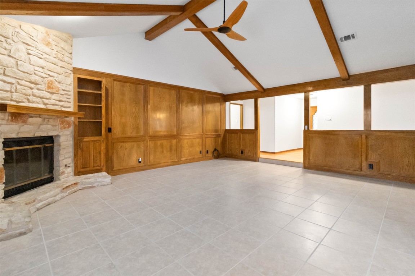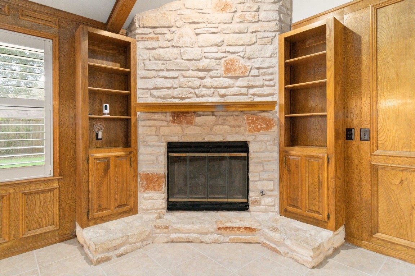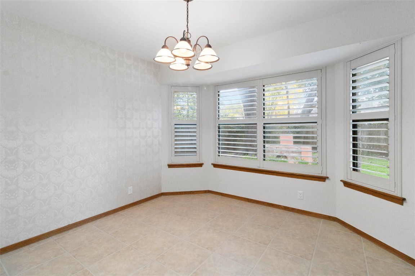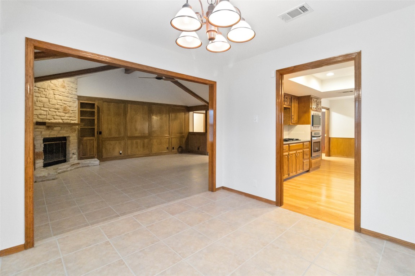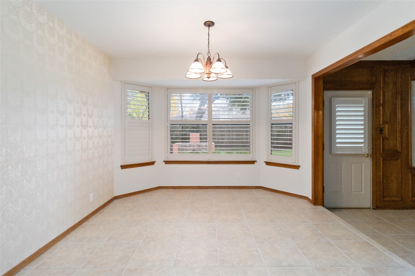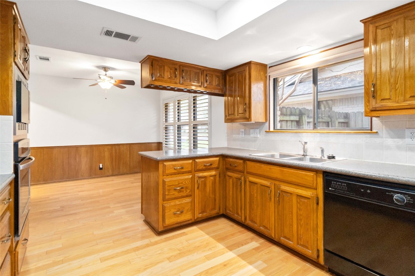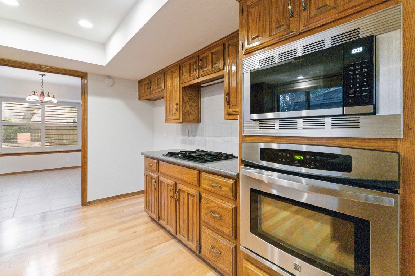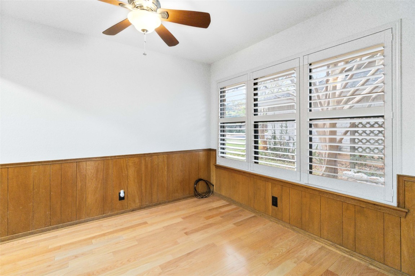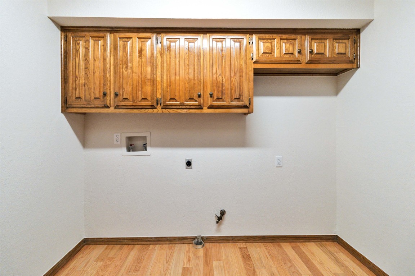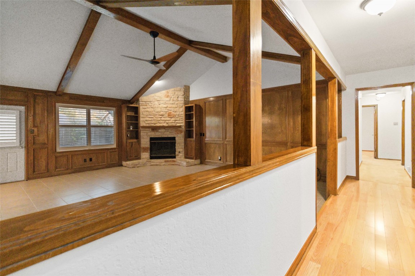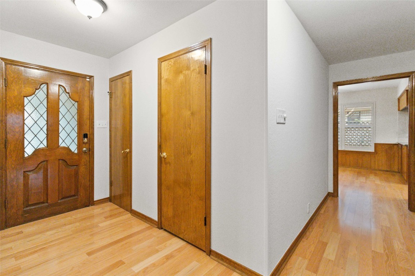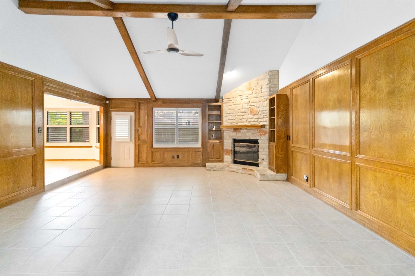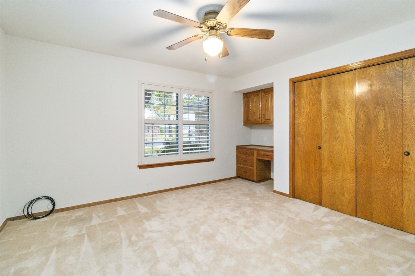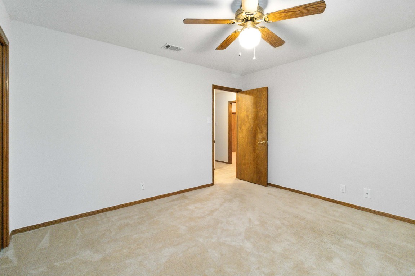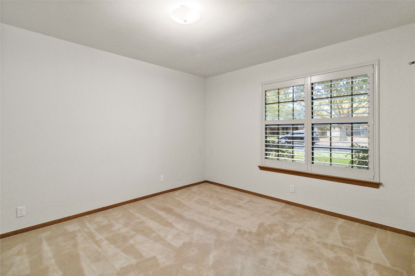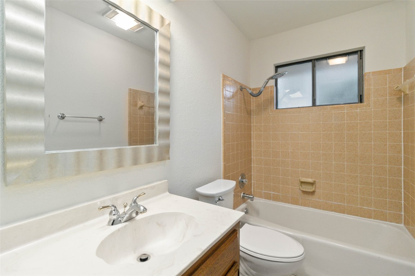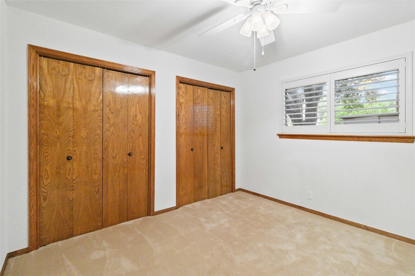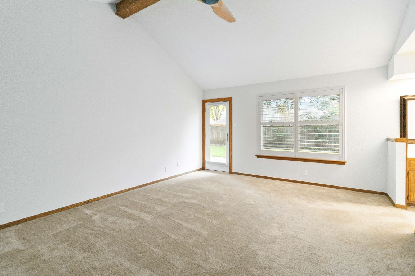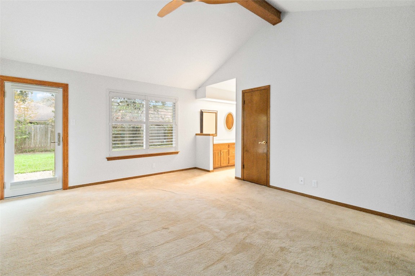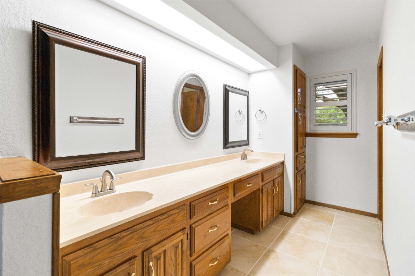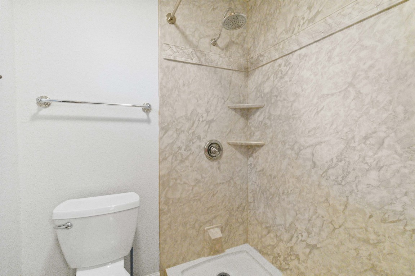Description
Welcome to this charming ranch-style home nestled in the desirable onion creek neighborhood. built in 1981, this timeless home features original woodwork, new paint throughout and a tranquil backyard, perfect for outdoor gatherings and relaxation. plus, with its convenient location near the onion creek club, you'll have access to leisure and recreational amenities just moments away. don't miss out on the opportunity to own this gem in a prime austin location!
Property Type
ResidentialSubdivision
Onion Creek Sec 05-aCounty
TravisStyle
ResidentialAD ID
44976892
Sell a home like this and save $33,401 Find Out How
Property Details
-
Interior Features
Bedroom Information
- Total Bedrooms : 4
Bathroom Information
- Total Baths: 2
- Full Baths: 2
- Half Baths: 0
Water/Sewer
- Water Source : Public
- Sewer : Public Sewer
Room Information
- 2250
- Total Rooms: 4
Interior Features
- Roof : Tile
- Exterior Property Features : Private Yard
- Interior Features: Beamed Ceilings,Bookcases,Open Beams/Beamed Ceailings,Ceiling Fan(s),Separate/Formal Dining Room,Entrance Foyer,Multiple Dining Areas,Multiple Closets,Pantry,Recessed Lighting,Walk-In Closet(s)
- Property Appliances: Built-In Electric Oven,Built-In Electric Range,Dishwasher,Disposal,Microwave
- No. of Fireplace: 1
- Fireplace: Gas
-
Exterior Features
Building Information
- Year Built: 1981
- Construction: Stone
- Roof: Tile
Exterior Features
- Private Yard
-
Property / Lot Details
Lot Information
- Lot Dimensions: Near Golf Course,Level,Trees Large Size
Property Information
- SQ ft: 2,250
- Subdivision: Onion Creek Sec 05-A
-
Listing Information
Listing Price Information
- Original List Price: $565,000
-
Taxes / Assessments
Tax Information
- Parcel Number: 04400902120000
-
Virtual Tour, Parking, Multi-Unit Information & Homeowners Association
Parking Information
- Garage: 2
Homeowners Association Information
- HOA : 316
-
School, Utilities & Location Details
School Information
- Elementary School: Blazier
- Middle/Junior High School: Paredes
- Senior High School: Akins
Statistics Bottom Ads 2

Sidebar Ads 1

Learn More about this Property
Sidebar Ads 2

Sidebar Ads 2

The information being provided by ACTRIS is for the consumer's personal, non-commercial use and may not be used for any purpose other than to identify prospective properties consumer may be interested in purchasing. Any information relating to real estate for sale referenced on this web site comes from the Internet Data Exchange (IDX) program of the ACTRIS. Real estate listings held by brokerage firms other than this site owner are marked with the IDX/MLS logo. Information deemed reliable but is not guaranteed accurate by ACTRIS.
BuyOwner last updated this listing 04/29/2024 @ 13:46
- MLS: 9845519
- LISTING PROVIDED COURTESY OF: ,
- SOURCE: ACTRIS
Buyer Agency Compensation: 3%
Offer of compensation is made only to participants of the MLS where the listing is filed.
is a Home, with 4 bedrooms which is recently sold, it has 2,250 sqft, 0 sized lot, and 2 parking. and are nearby neighborhoods.


