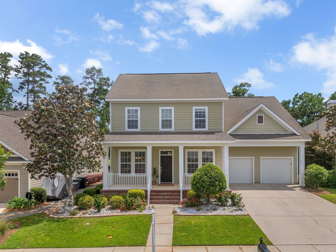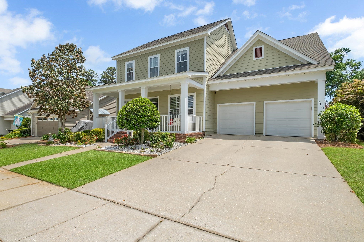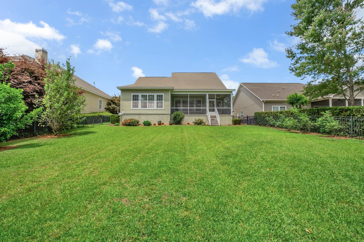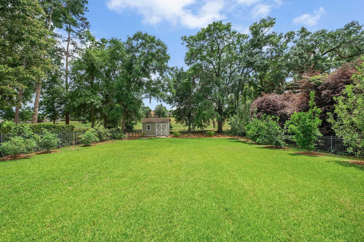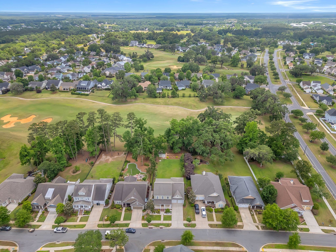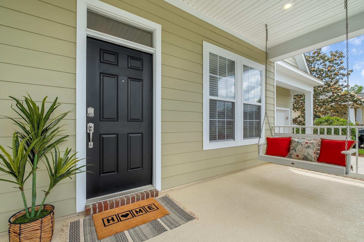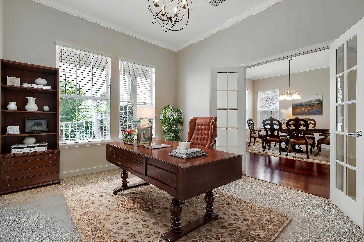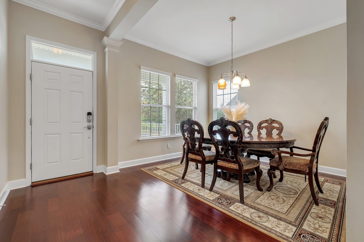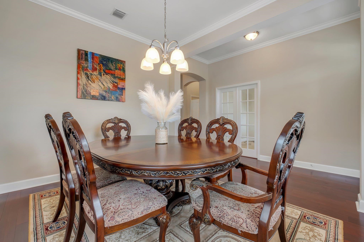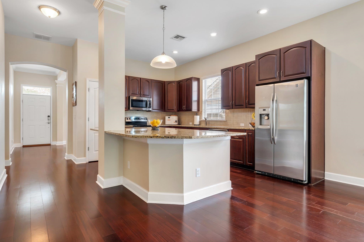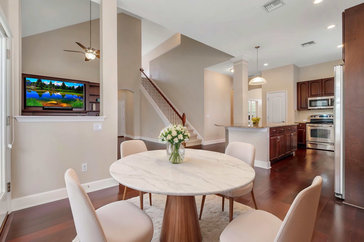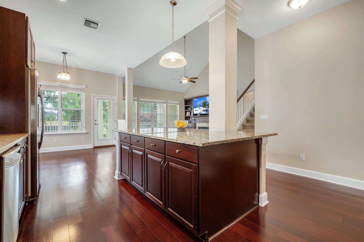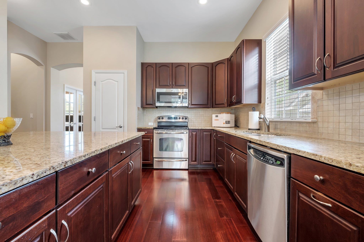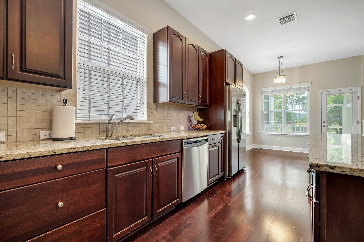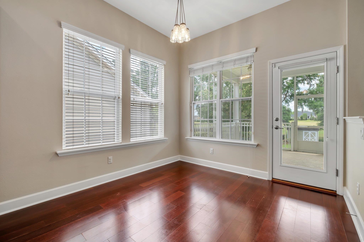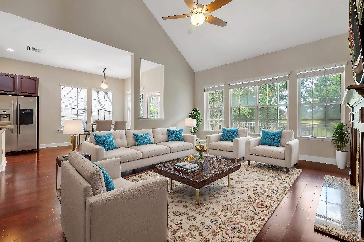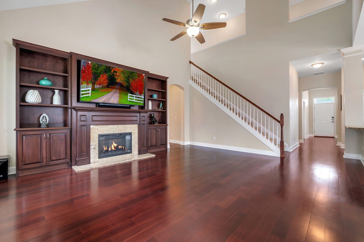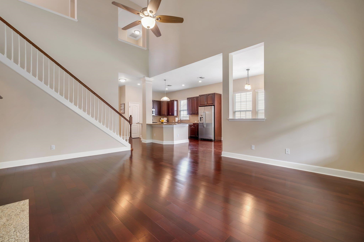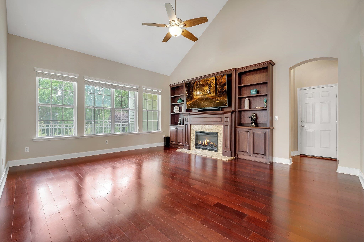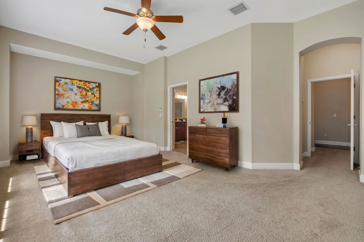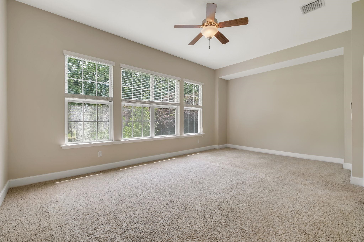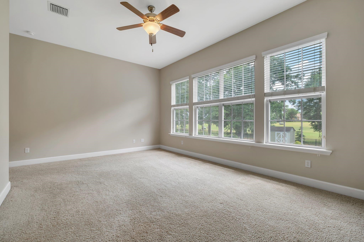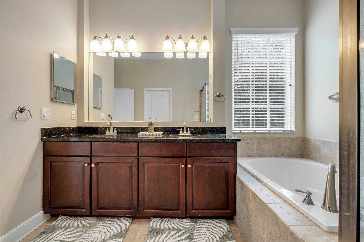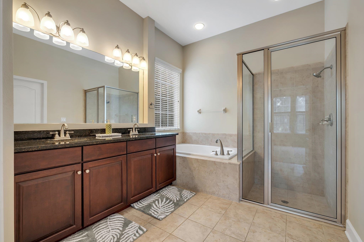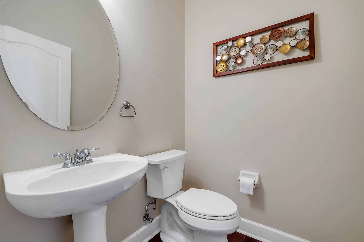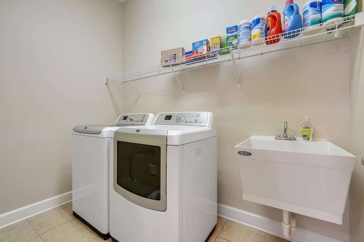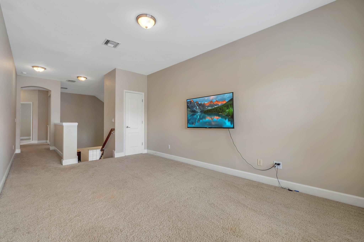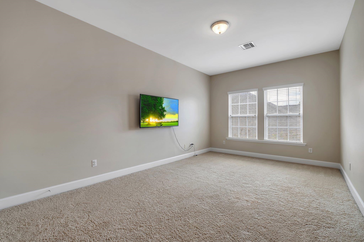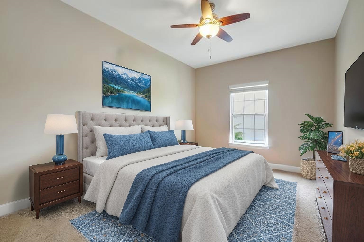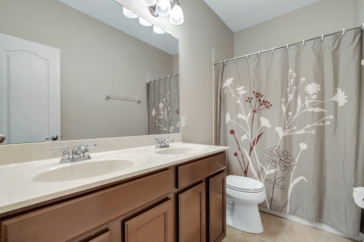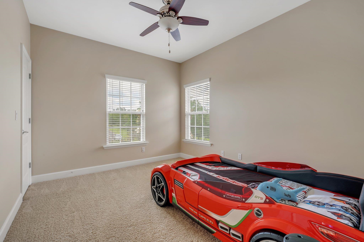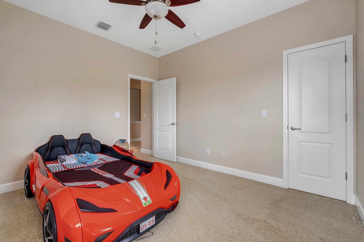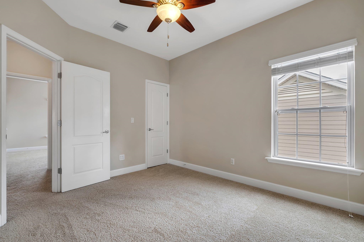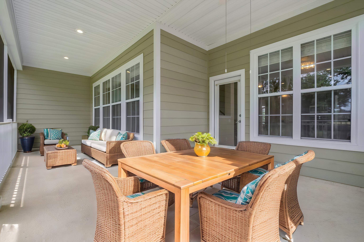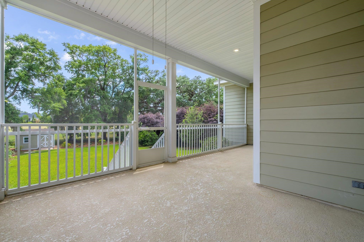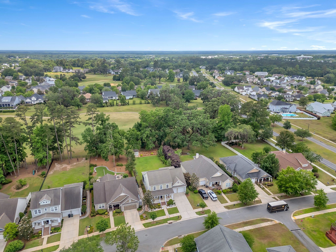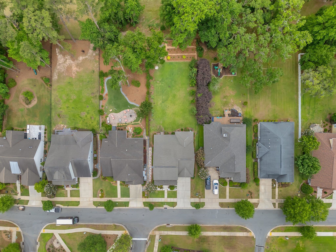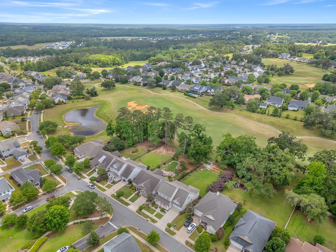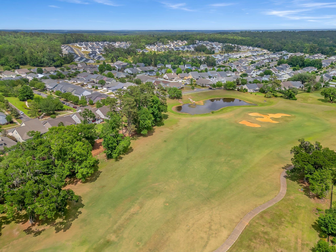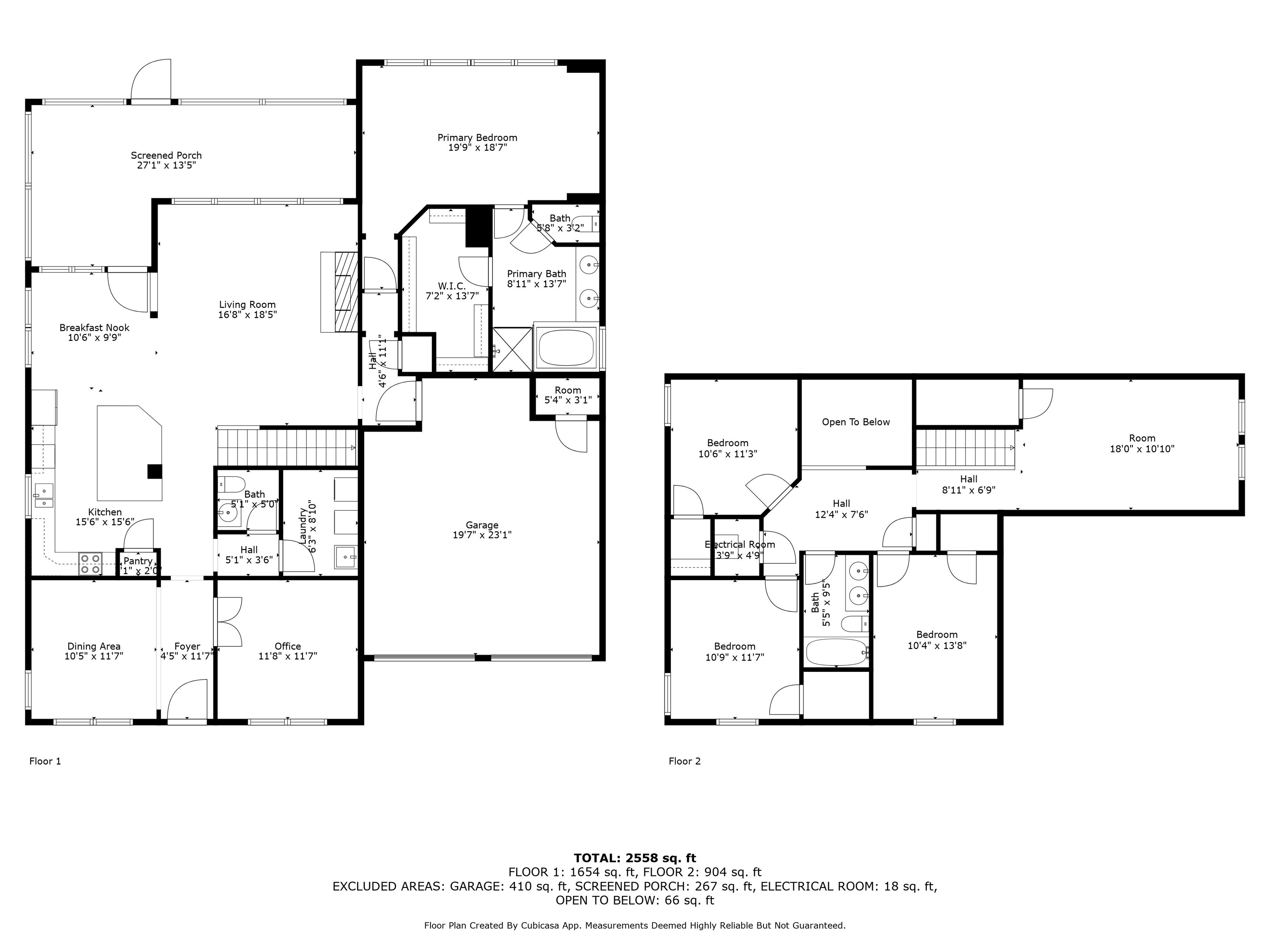Description
This golf course front home has been meticulously maintained and sits on a beautifully landscaped fenced-in yard. the functional floor plan offers an oversized kitchen island that opens to the family room featuring 20 foot vaulted ceilings with custom built-ins, a warming gas fireplace, and exquisite trim and crown molding throughout. the first-floor owner's suite provides double vanity sinks, walk-in shower, a separate soaking tub, and a huge walk-in closet. downstairs also offers a flex space with glass french doors that is perfect for a home office, formal living room, or play area. upstairs, there are 3 additional bedrooms and a bonus loft space. outside, a screen-in back porch allows you to dine outside all year and the backyard is ideal for those wanting a future private pool, outdoor playtime, and/or garden. the southwood golf course community offers many walking/jogging nature trails, a community pool for both adults and little ones, tennis courts, and a playground. move-in ready homes like this on the golf course are rarely available in southwood. schedule your tour today!
Property Type
ResidentialSubdivision
Bel-air AddCounty
LeonStyle
TwoStory,TraditionalAD ID
49744915
Sell a home like this and save $37,001 Find Out How
Property Details
-
Interior Features
Bathroom Information
- Total Baths: 3
- Full Baths: 2
- Half Baths: 1
Interior Features
- TrayCeilings,GardenTubRomanTub,HighCeilings,VaultedCeilings,WindowTreatments,EntranceFoyer,PrimaryDownstairs,Pantry,WalkInClosets
Flooring Information
- Carpet,Hardwood,Tile
Heating & Cooling
- Heating: Central,Electric,Fireplaces,HeatPump
- Cooling: CentralAir,Electric
-
Exterior Features
Building Information
- Year Built: 2008
Exterior Features
- FullyFenced,SprinklerIrrigation
-
Property / Lot Details
Lot Information
- Lot Dimensions: 65x211x65x211
Property Information
- Subdivision: Southwood
-
Listing Information
Listing Price Information
- Original List Price: $625000
-
Virtual Tour, Parking, Multi-Unit Information & Homeowners Association
Parking Information
- Garage,TwoCarGarage
Homeowners Association Information
- Included Fees: CommonAreas,Pools
- HOA: 780
-
School, Utilities & Location Details
School Information
- Elementary School: CONLEY ELEMENTARY
- Junior High School: Florida High/Fairview
- Senior High School: Florida High/Rickards
Location Information
- Direction: Capital Circle to East on Orange. Right on Four Oaks, Left on Goldenrod.
Statistics Bottom Ads 2

Sidebar Ads 1

Learn More about this Property
Sidebar Ads 2

Sidebar Ads 2

BuyOwner last updated this listing 07/26/2025 @ 08:35
- MLS: 385344
- LISTING PROVIDED COURTESY OF: Nikky Manausa, Hill Spooner & Elliott Inc
- SOURCE: TBRMLS
is a Home, with 4 bedrooms which is for sale, it has 2,652 sqft, 2,652 sized lot, and 2 parking. are nearby neighborhoods.


