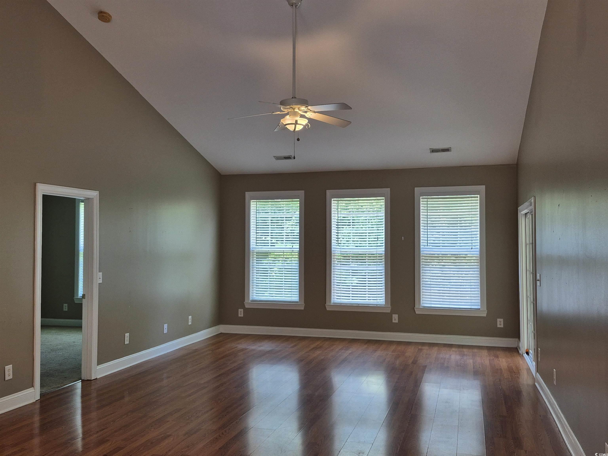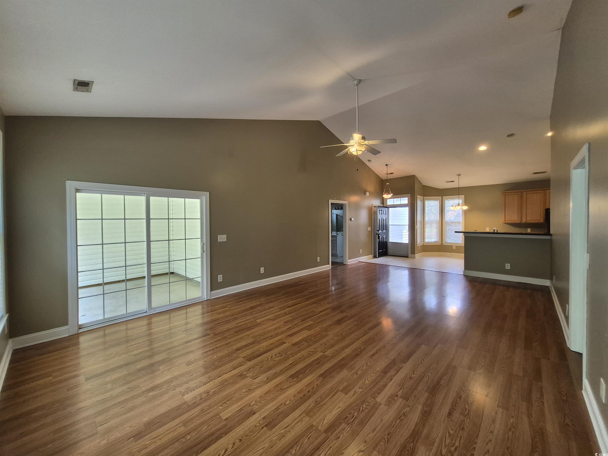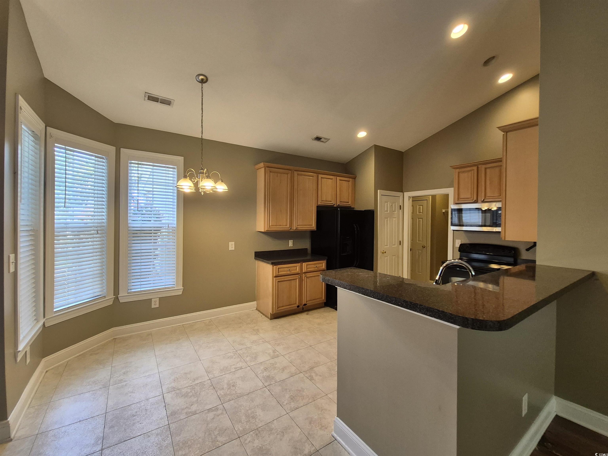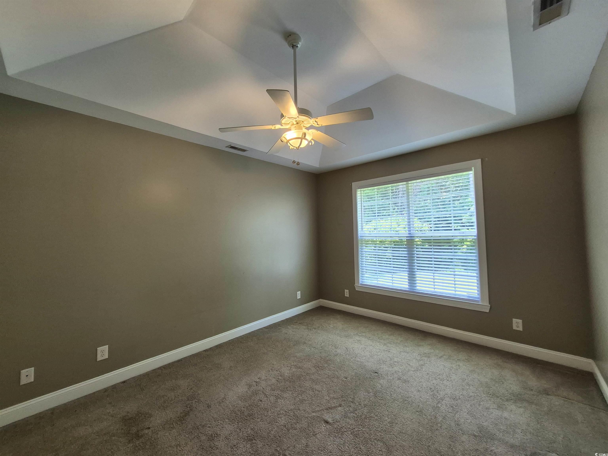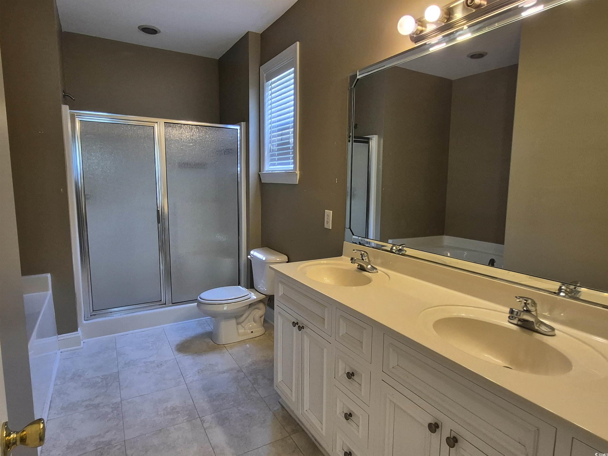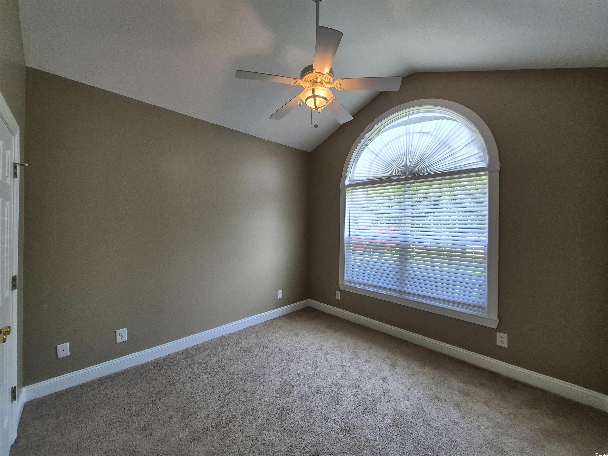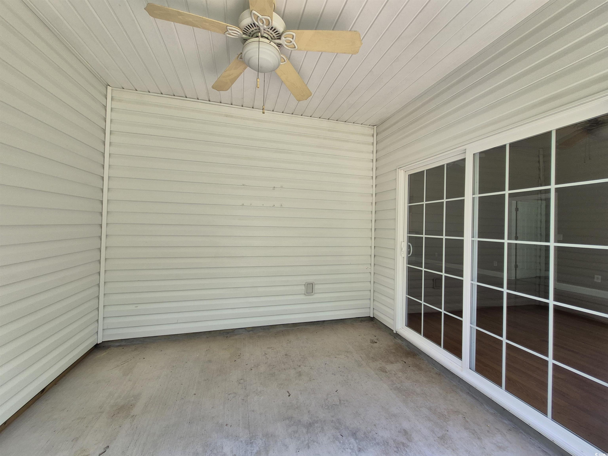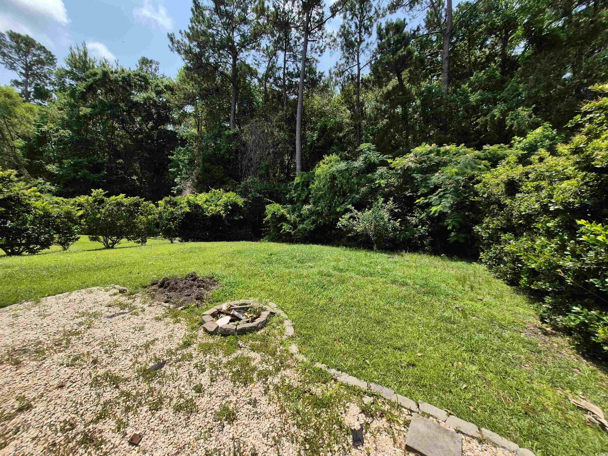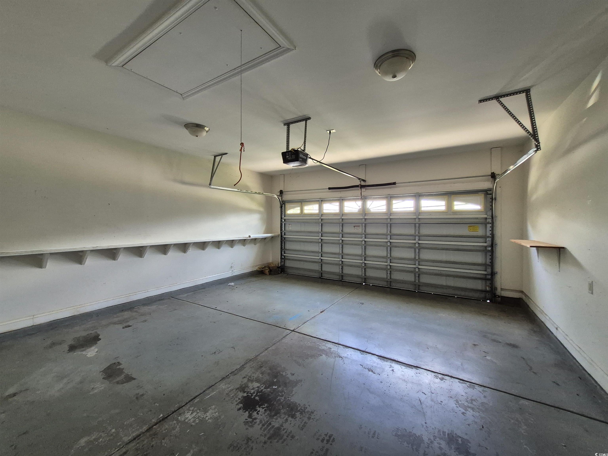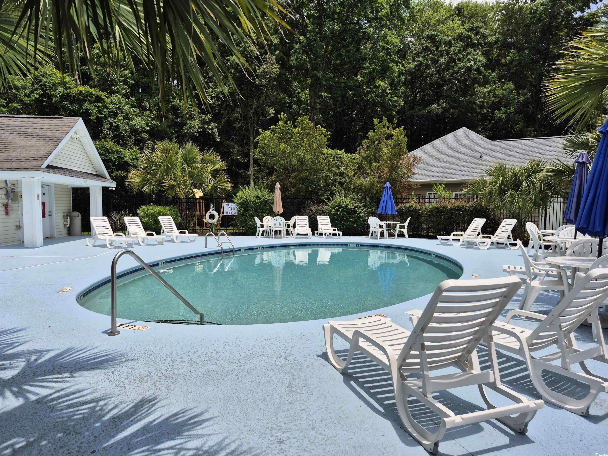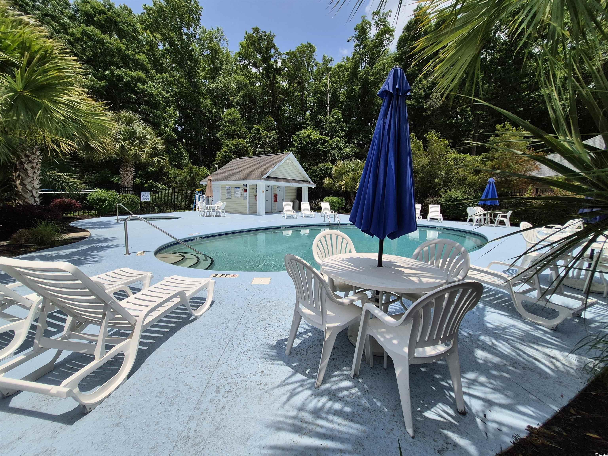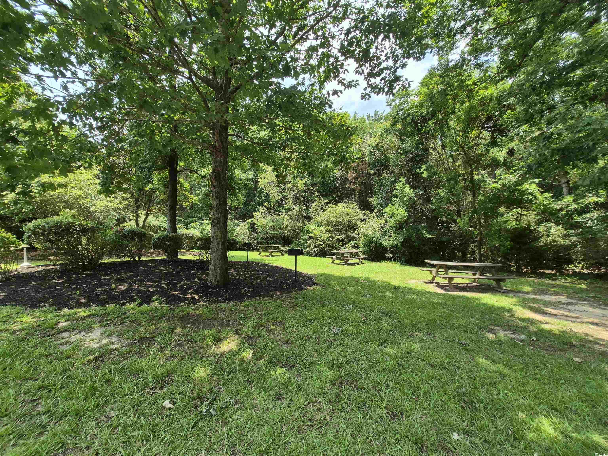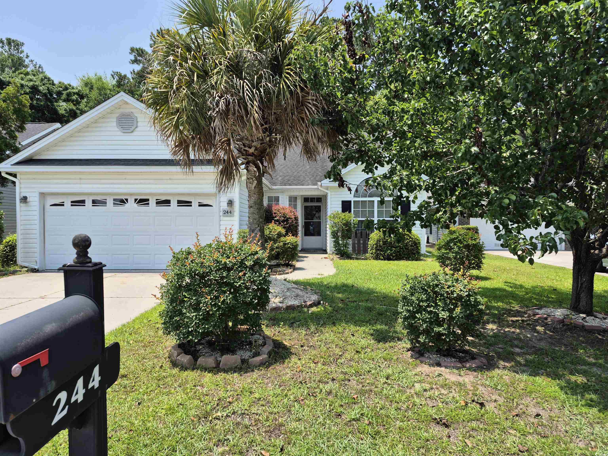Description
If you're looking for a light and bright home with a fabulous floor plan, this is it! huge eat-in kitchen with a ton of cabinets and counter space, and a long breakfast bar overlooking the great room, with a flexible living/dining area under a soaring vaulted ceiling. split bedroom plan, with the spacious master on one side and the guest rooms and guest bath on the opposite side of the home. master suite features a deep tray ceiling with a ceiling fan, and an attached bath with double sinks, an oversized walk-in shower plus a soaking tub, and a generous walk-in closet. the front guest bedroom has a vaulted ceiling and palladian window, the second guest bedroom has a walk-in closet, and both share a connected bath. the rear screened porch is accessed by sliders in the great room and leads to the private backyard, surrounded by mature trees. there's also a convenient laundry room with a deep closet and a two-car garage with shelving installed and pull-down attic storage. in a conveniently located neighborhood, lawson's landing, which is tucked away but minutes to the shopping, entertainment and restaurants in market common, and a few minutes farther to the gorgeous beach at myrtle beach state park. hoa includes a community pool and a boat landing with access to the intracoastal waterway.
Property Type
ResidentialSubdivision
Lawsons LandingCounty
HorryStyle
RanchAD ID
50140648
Sell a home like this and save $17,495 Find Out How
Property Details
-
Interior Features
Bathroom Information
- Full Baths: 2
Interior Features
- Attic,PullDownAtticStairs,PermanentAtticStairs,SplitBedrooms,BreakfastBar,BedroomOnMainLevel,BreakfastArea,EntranceFoyer
Flooring Information
- Carpet,Laminate,Tile
Heating & Cooling
- Heating: Central,Electric
- Cooling: CentralAir
-
Exterior Features
Building Information
- Year Built: 2007
-
Property / Lot Details
Lot Information
- Lot Description: FloodZone,OutsideCityLimits,Rectangular,RectangularLot
Property Information
- Subdivision: Lawsons Landing
-
Listing Information
Listing Price Information
- Original List Price: $299900
-
Virtual Tour, Parking, Multi-Unit Information & Homeowners Association
Parking Information
- Garage: 4
- Attached,Garage,TwoCarGarage,GarageDoorOpener
Homeowners Association Information
- Included Fees: AssociationManagement,CommonAreas,LegalAccounting,Pools
- HOA: 66
-
School, Utilities & Location Details
School Information
- Elementary School: Socastee Elementary School
- Junior High School: Forestbrook Middle School
- Senior High School: Socastee High School
Utility Information
- CableAvailable,ElectricityAvailable,Other,PhoneAvailable,SewerAvailable,UndergroundUtilities,WaterAvailable
Location Information
- Direction: From Socastee Blvd/707 turn on Luttie Road. Turn left on Oak Circle, then left on Colby Court. The house will be on the right.
Statistics Bottom Ads 2

Sidebar Ads 1

Learn More about this Property
Sidebar Ads 2

Sidebar Ads 2

BuyOwner last updated this listing 06/16/2025 @ 11:58
- MLS: 2514544
- LISTING PROVIDED COURTESY OF: Julie Blake Martel, Realty ONE Group Dockside
- SOURCE: CCAR
is a Home, with 3 bedrooms which is for sale, it has 1,550 sqft, 1,550 sized lot, and 2 parking. are nearby neighborhoods.




