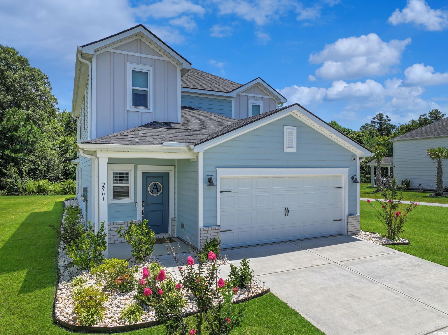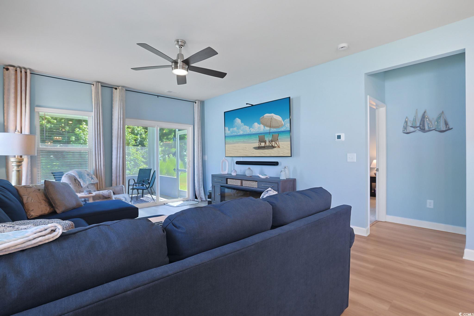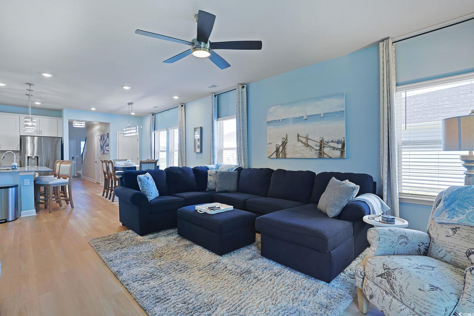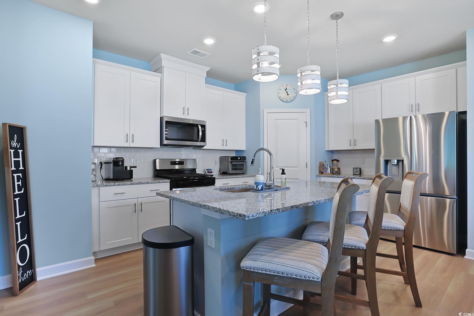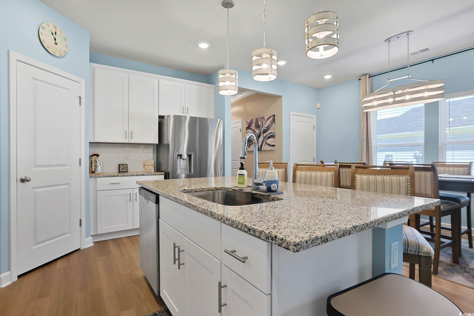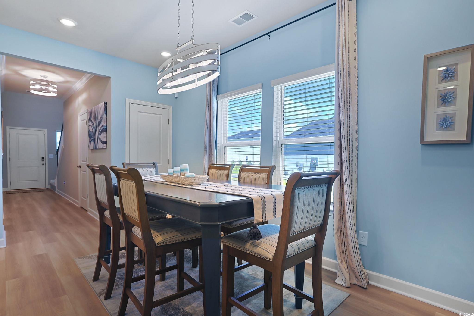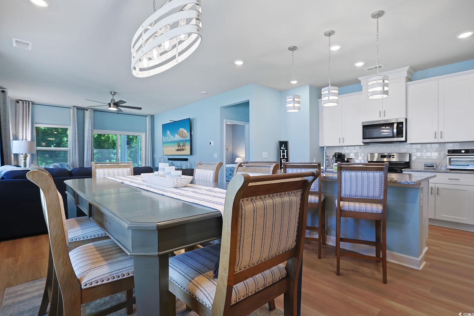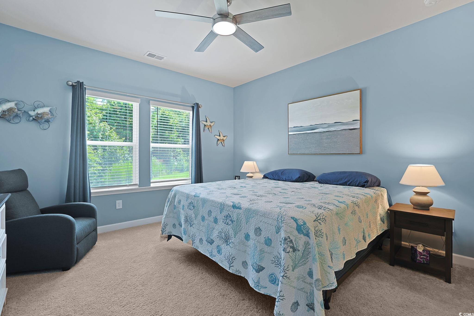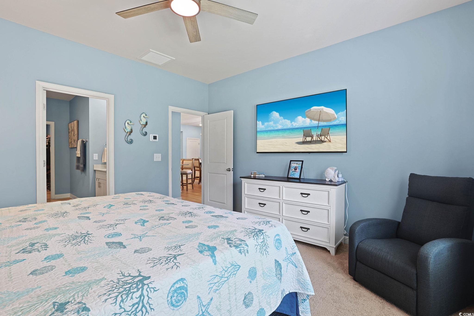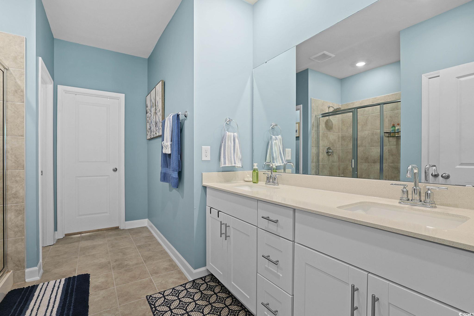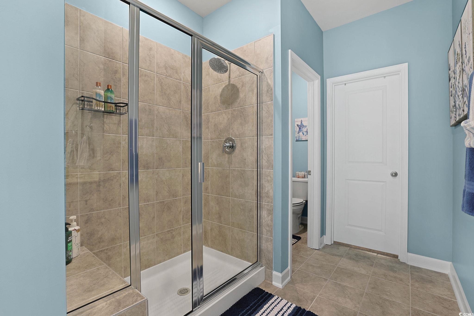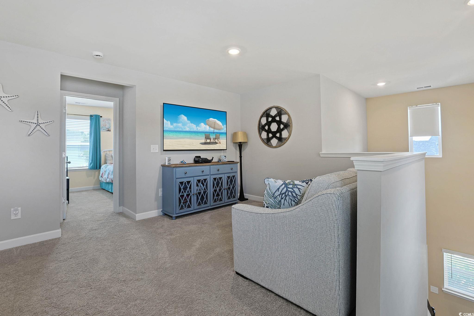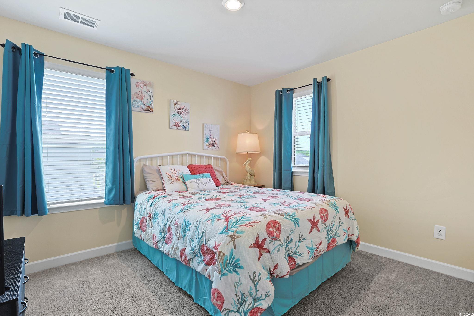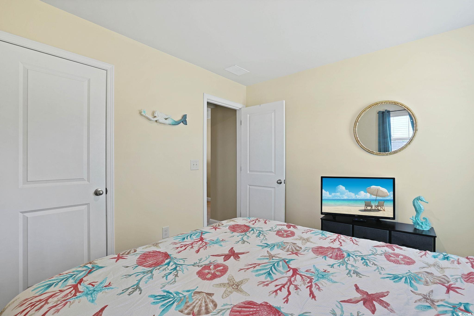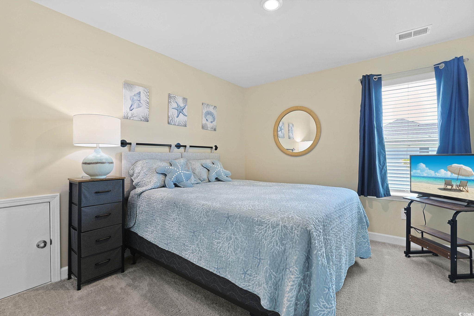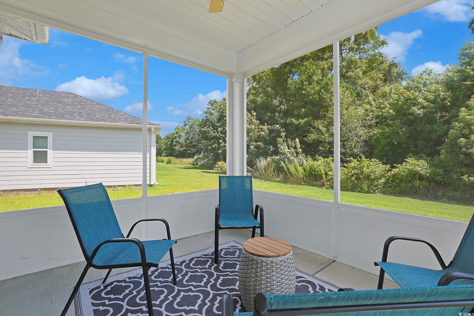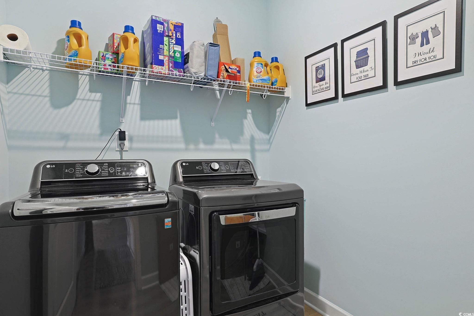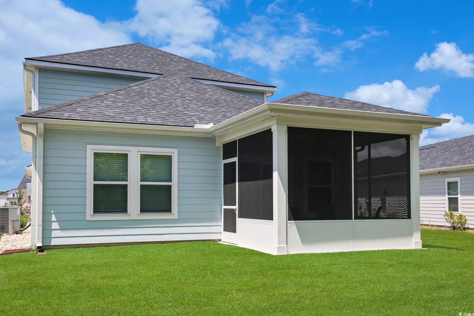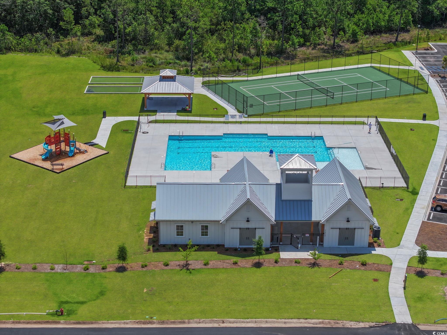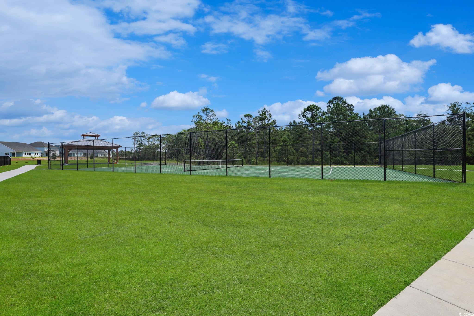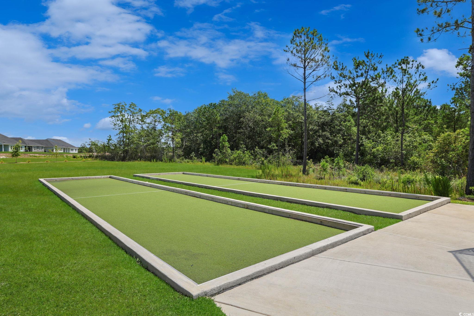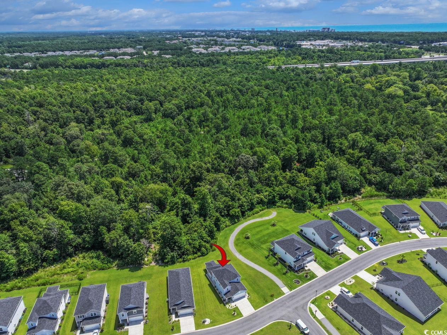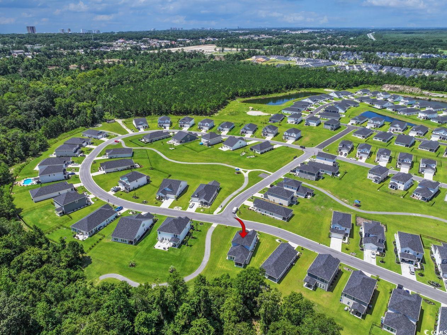Description
Presenting this spacious home located on a nice lot with space to right of the home for privacy in the very popular waterside community. this sydney floor plan home features 4 bedrooms, 2.5 baths, laminated wood, tile, & carpet flooring, high smooth flat ceilings, a classic living/dining room combo that showcases a sliding glass door that opens up to the relaxing back screen-in porch. the inviting kitchen is equipped with a stainless steel appliance package (refrigerator not included), granite counter tops, large kitchen island with plenty of space for the whole family to sit and enjoy breakfast, pantry, cabinets topped with crown moulding, and recessed lighting. the main level primary bedroom offers a ceiling fan, private access to the primary bath hosting a dual sink vanity, a water closet, a deluxe step-in shower, and a large walk-in closet. upstairs you will find 3 additional bedrooms, a grand family room, and a full bath. this vibrant home is completed with a guest powder room, a laundry room(washer & dryer not included), a nice back yard, an irrigation system, upgraded flower beds with river rocks, and a two car attached garage that is fully painted along with a professionally completed epoxy floor. the alluring waterside community amenities includes an amenity/club house, a sparkling outdoor pool with sunning deck, tennis courts, playground, and a garden area. this home affords you easy access to the beach and golfing along with all of the other activities and happenings in myrtle beach including fun eateries, award winning off-broadway shows, public fishing piers, and intriguing shopping adventures along the grand strand. conveniently located to your everyday needs, including grocery stores, banks, post offices, medical centers, doctors’ offices, and pharmacies. check out our state of the art 3-d virtual tour.
Property Type
ResidentialSubdivision
Clear Pond At Myrtle Beach NationalCounty
HorryStyle
TraditionalAD ID
50438496
Sell a home like this and save $22,661 Find Out How
Property Details
-
Interior Features
Bathroom Information
- Full Baths: 2
- Half Baths: 1
Interior Features
- BreakfastBar,BedroomOnMainLevel,StainlessSteelAppliances,SolidSurfaceCounters
Flooring Information
- Carpet,Laminate,Tile
Heating & Cooling
- Heating: Central
- Cooling: CentralAir
-
Exterior Features
Building Information
- Year Built: 2023
Exterior Features
- SprinklerIrrigation
-
Property / Lot Details
Lot Information
- Lot Dimensions: TBA
Property Information
- Subdivision: Waterside - Area 10A
-
Listing Information
Listing Price Information
- Original List Price: $386000
-
Virtual Tour, Parking, Multi-Unit Information & Homeowners Association
Parking Information
- Garage: 6
- Attached,Garage,TwoCarGarage
Homeowners Association Information
- Included Fees: AssociationManagement,CommonAreas,LegalAccounting,Pools,RecreationFacilities
- HOA: 87
-
School, Utilities & Location Details
School Information
- Elementary School: Myrtle Beach Elementary School
- Junior High School: Myrtle Beach Middle School
- Senior High School: Myrtle Beach High School
Utility Information
- CableAvailable,ElectricityAvailable,PhoneAvailable,SewerAvailable,WaterAvailable
Location Information
Statistics Bottom Ads 2

Sidebar Ads 1

Learn More about this Property
Sidebar Ads 2

Sidebar Ads 2

BuyOwner last updated this listing 07/25/2025 @ 21:23
- MLS: 2517396
- LISTING PROVIDED COURTESY OF: The Greg Sisson Team, The Ocean Forest Company
- SOURCE: CCAR
is a Home, with 4 bedrooms which is for sale, it has 2,018 sqft, 2,018 sized lot, and 2 parking. are nearby neighborhoods.


