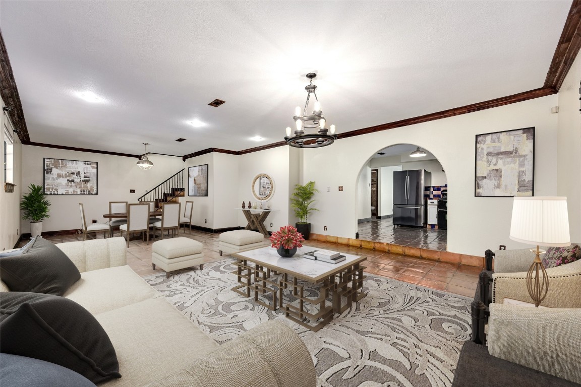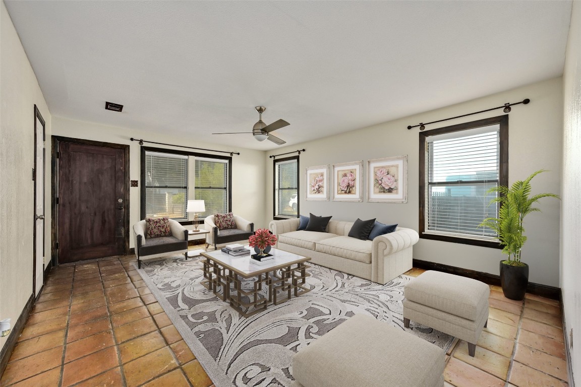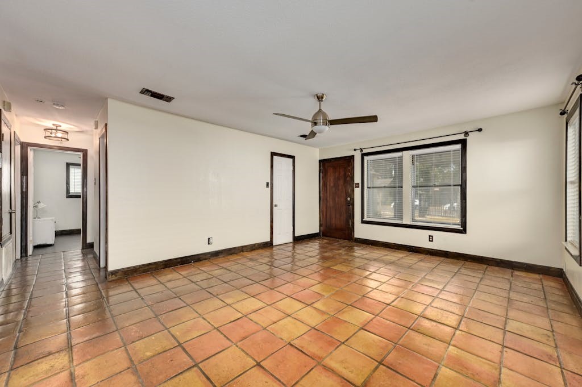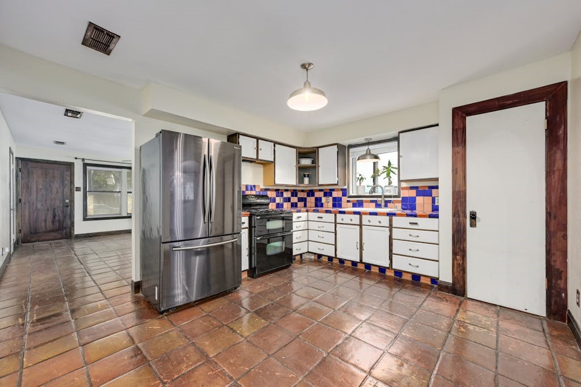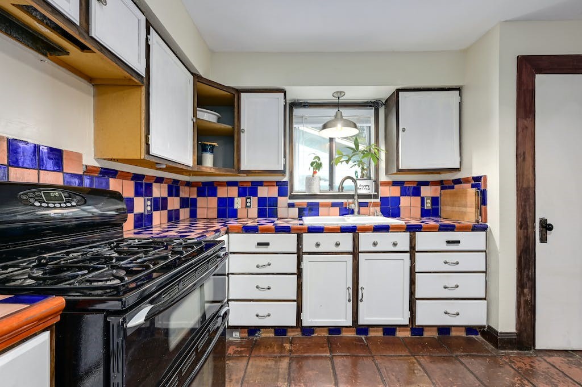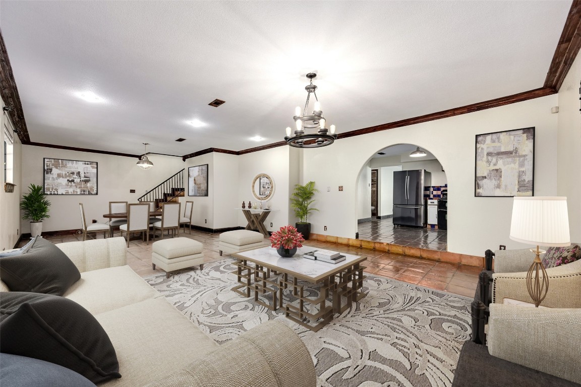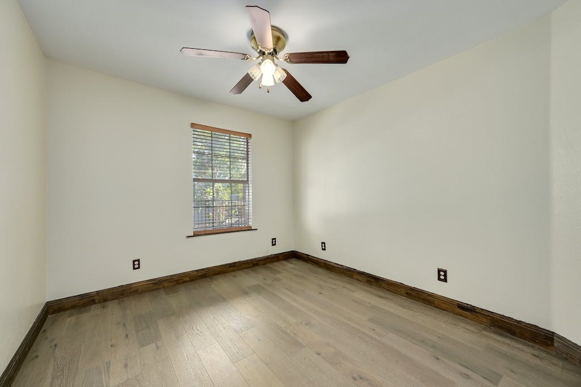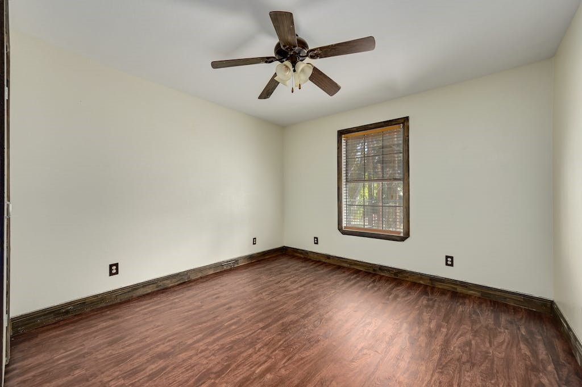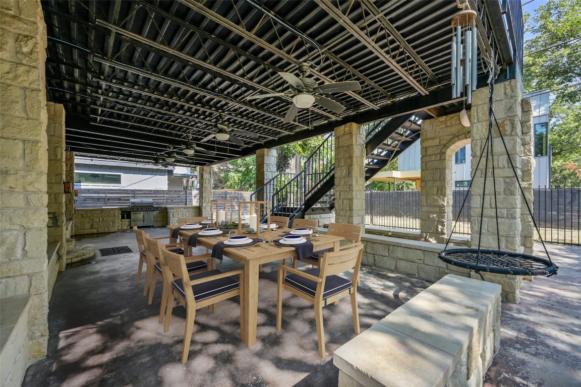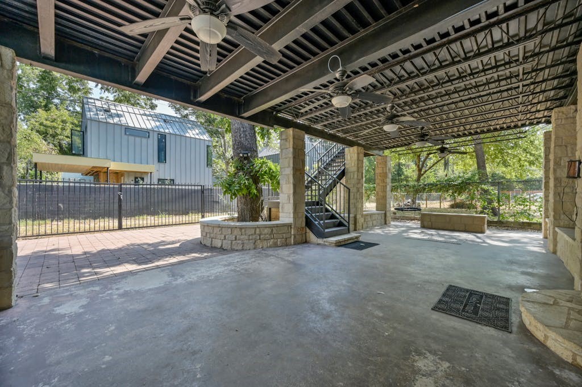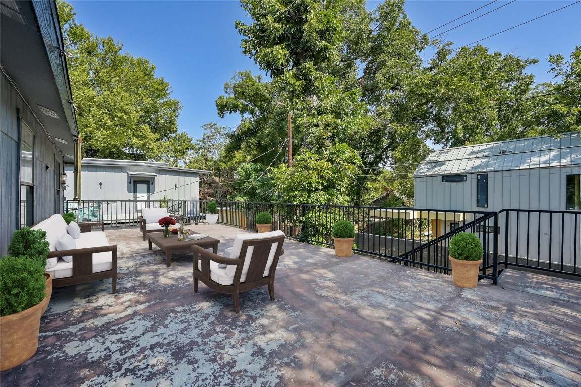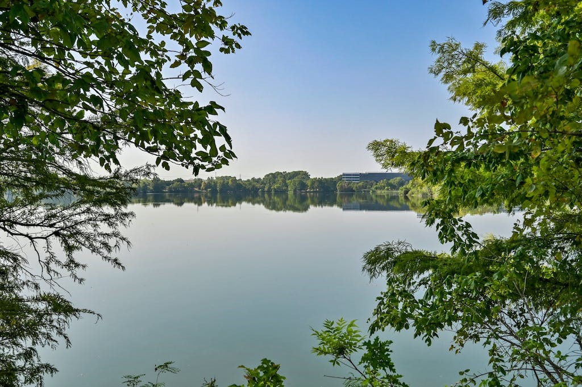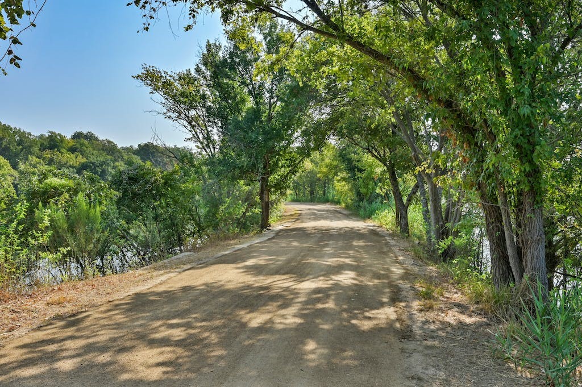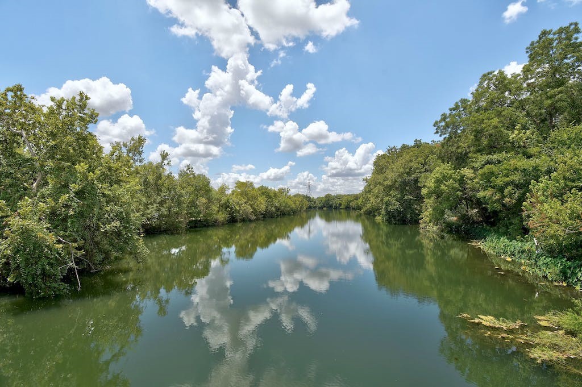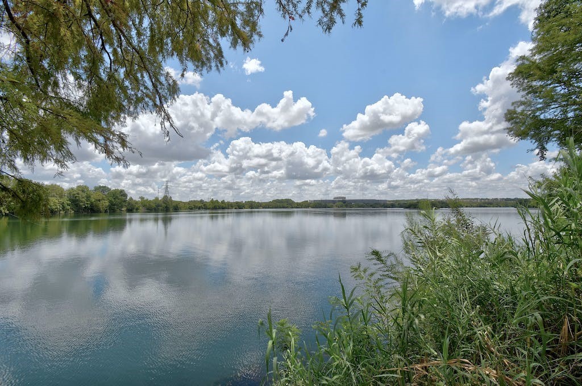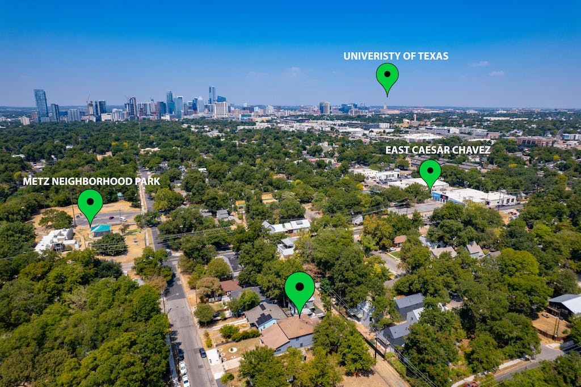Description
Extraordinary opportunity just minutes from downtown austin! nestled in one of austin's hottest neighborhoods, this unique 8-bedroom, 3-bathroom property offers an unbeatable blend of natural beauty and urban convenience. the 3,000+ square foot residence provides endless potential, including an opportunity for a future condo development, b&b, income-producing short-term rental, etc. the charming spanish-infused interior features wood-cased windows, saltillo tile and hardwood flooring, and two spacious living areas on the main floor for entertaining. the exterior offers tons of space for outdoor living, including a sprawling covered patio and 2nd-floor terrace. a nature enthusiast's dream, this property is located a mere 3-minute walk to ladybird lake where you can enjoy swimming, kayaking, or hiking, and just a 3-minute walk to one of the hippest streets in austin where you'll find juiceland, blue owl brewing, bbq, vegan norm, mexican cuisine, pizza, coffee shops, and more. only a 4-minute drive to heb making daily errands a breeze. within 3 miles of the popular rainey street district's vibrant nightlife in addition to the ut campus, facebook, google, and oracle. schedule a showing today!
Property Type
ResidentialSubdivision
Heritage Point/wildhorse RanchCounty
TravisStyle
ResidentialAD ID
45008643
Sell a home like this and save $65,201 Find Out How
Property Details
-
Interior Features
Bedroom Information
- Total Bedrooms : 8
Bathroom Information
- Total Baths: 3
- Full Baths: 3
- Half Baths: 0
Water/Sewer
- Water Source : Public
- Sewer : Public Sewer
Room Information
- 3090
- Total Rooms: 8
Interior Features
- Roof : Composition,Shingle
- Exterior Property Features : Gas Grill,Outdoor Grill,Private Yard
- Interior Features: Tray Ceiling(s),Ceiling Fan(s),Chandelier,Crown Molding,Interior Steps,Multiple Living Areas,Main Level Primary,Open Floorplan,Pantry,Walk-In Closet(s)
- Property Appliances: Double Oven,Free-Standing Gas Oven,Free-Standing Gas Range
- No. of Fireplace: 0
-
Exterior Features
Building Information
- Year Built: 1987
- Construction: Masonry,Stone
- Roof: Composition,Shingle
Exterior Features
- Gas Grill,Outdoor Grill,Private Yard
-
Property / Lot Details
Lot Information
- Lot Dimensions: Alley,Back Yard,Front Yard,Landscaped,Level,Private
Property Information
- SQ ft: 3,090
- Subdivision: Riverview
-
Listing Information
Listing Price Information
- Original List Price: $1,095,000
-
Taxes / Assessments
Tax Information
- Parcel Number: 02001002100000
-
School, Utilities & Location Details
School Information
- Elementary School: Govalle
- Middle/Junior High School: Martin
- Senior High School: Eastside Early College
Statistics Bottom Ads 2

Sidebar Ads 1

Learn More about this Property
Sidebar Ads 2

Sidebar Ads 2

The information being provided by ACTRIS is for the consumer's personal, non-commercial use and may not be used for any purpose other than to identify prospective properties consumer may be interested in purchasing. Any information relating to real estate for sale referenced on this web site comes from the Internet Data Exchange (IDX) program of the ACTRIS. Real estate listings held by brokerage firms other than this site owner are marked with the IDX/MLS logo. Information deemed reliable but is not guaranteed accurate by ACTRIS.
BuyOwner last updated this listing 04/29/2024 @ 01:58
- MLS: 5672609
- LISTING PROVIDED COURTESY OF: ,
- SOURCE: ACTRIS
Buyer Agency Compensation: 3%
Offer of compensation is made only to participants of the MLS where the listing is filed.
is a Home, with 8 bedrooms which is recently sold, it has 3,090 sqft, 0 sized lot, and 0 parking. are nearby neighborhoods.


