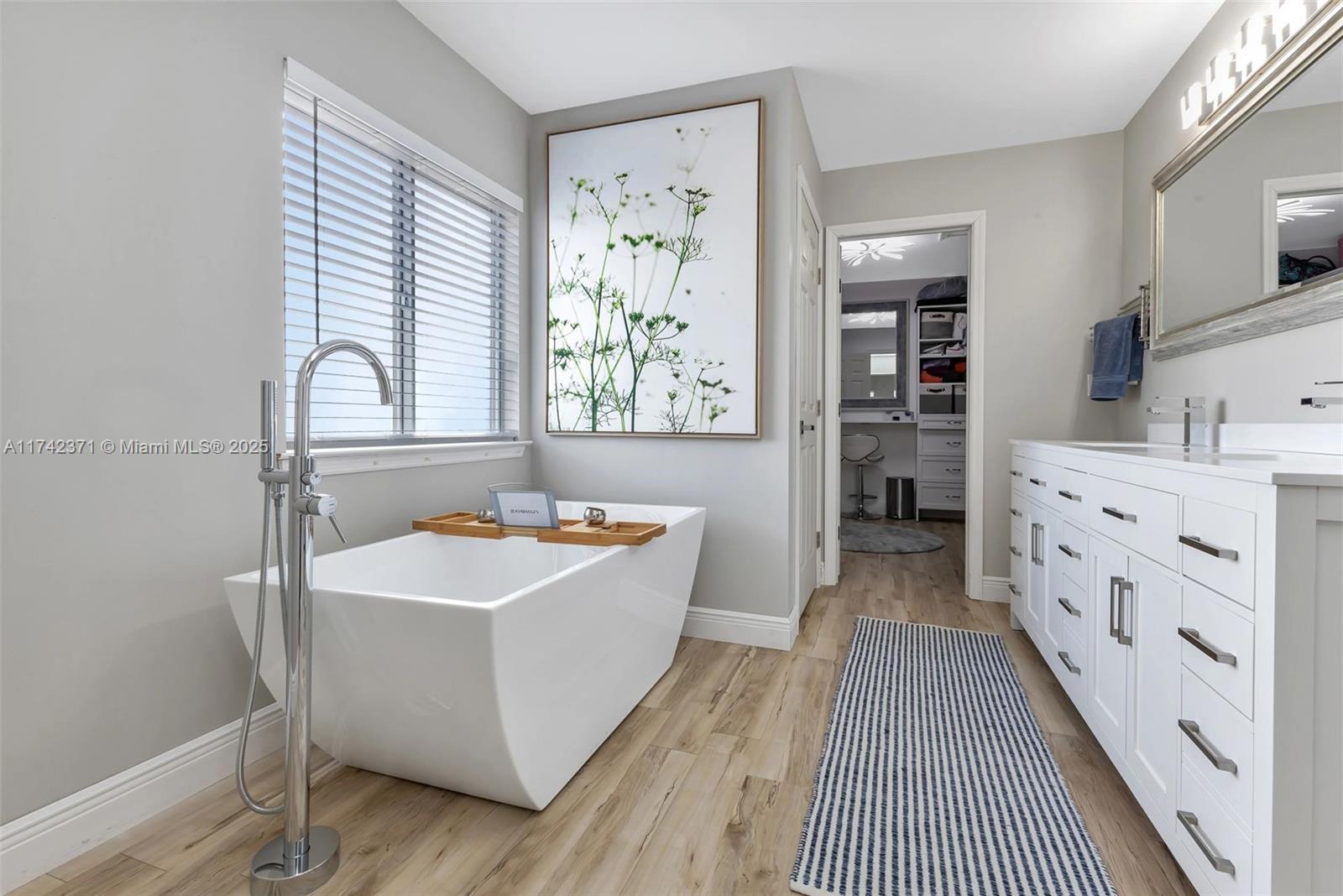Description
Don’t miss your chance to own a stunning home in burnt store village! this beautifully transformed residence boasts custom finishes including 2023 hot water heater, 2022 roof, and a 2021 5 ton ac. the spacious 43x17 back patio with a pine tongue-and-groove ceiling is perfect for outdoor entertaining, featuring recessed lighting, outdoor fans, bluetooth speakers, and an electric fireplace ready for personalization. inside, the chef’s kitchen offers quartz countertops and stainless steel appliances, while the master suite includes a custom bath with a walk-in shower, soaking tub, and walk-in closet. located on a peaceful cul-de-sac in a low-fee community with a park, basketball court, walking paths, and lakes, plus just 4 miles from burnt store marina. don’t wait schedule your showing today!
Property Type
ResidentialSubdivision
Berkshire Forest-carolina ForestCounty
CharlotteStyle
ContemporaryModern,TwoStoryAD ID
49769446
Sell a home like this and save $29,495 Find Out How
Property Details
-
Interior Features
Bathroom Information
- Total Baths: 3
- Full Baths: 2
- Half Baths: 1
Interior Features
- BuiltInFeatures,ClosetCabinetry,DualSinks,EntranceFoyer,FirstFloorEntry,Fireplace,KitchenIsland,Pantry,SittingAreaInPrimary,SplitBedrooms,SeparateShower,UpperLevelPrimary,WalkInClosets,Loft
- Roof: Shingle
Roofing Information
- Shingle
Flooring Information
- Vinyl
Heating & Cooling
- Heating: Central
- Cooling: CentralAir
-
Exterior Features
Building Information
- Year Built: 2006
Exterior Features
- Lighting,Patio,RoomForPool
-
Property / Lot Details
Lot Information
- Lot Description: LessThanQuarterAcre
Property Information
- Subdivision: Burnt Store Village
-
Listing Information
Listing Price Information
- Original List Price: $584790
-
Taxes / Assessments
Tax Information
- Annual Tax: $4544
-
Virtual Tour, Parking, Multi-Unit Information & Homeowners Association
Parking Information
- Attached,Driveway,Garage,GolfCartGarage,Guest
Homeowners Association Information
- HOA: 220
-
School, Utilities & Location Details
Location Information
- Direction: Left into the community on Alcazar Dr, left on Doredo Dr, right on Prada, Left on Durango Ct.
Statistics Bottom Ads 2

Sidebar Ads 1

Learn More about this Property
Sidebar Ads 2

Sidebar Ads 2

BuyOwner last updated this listing 06/19/2025 @ 05:26
- MLS: A11742371
- LISTING PROVIDED COURTESY OF: Charlene Rodriguez, Rent 1 Sale 1 Realty
- SOURCE: SEFMIAMI
is a Home, with 4 bedrooms which is for sale, it has 2,761 sqft, 2,761 sized lot, and 2 parking. are nearby neighborhoods.


























