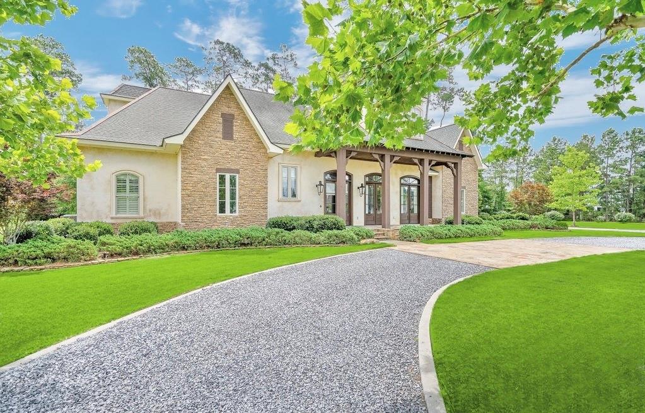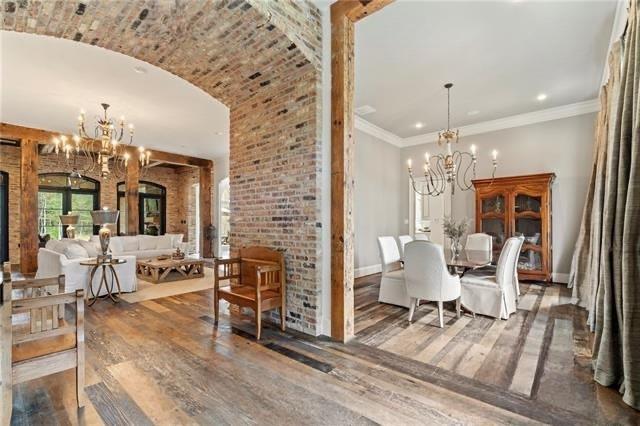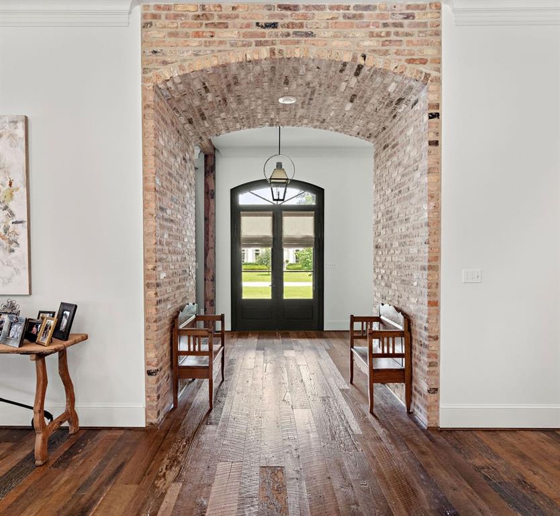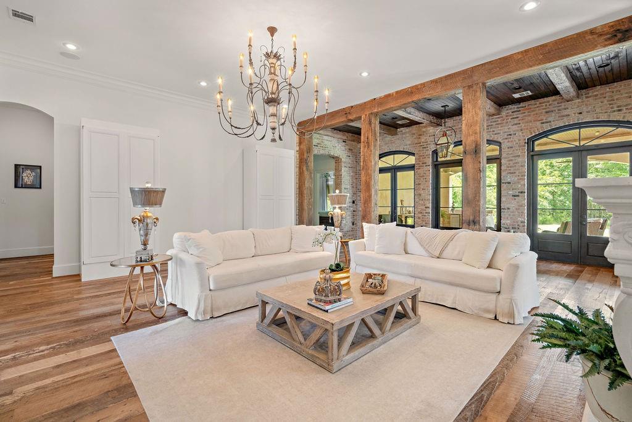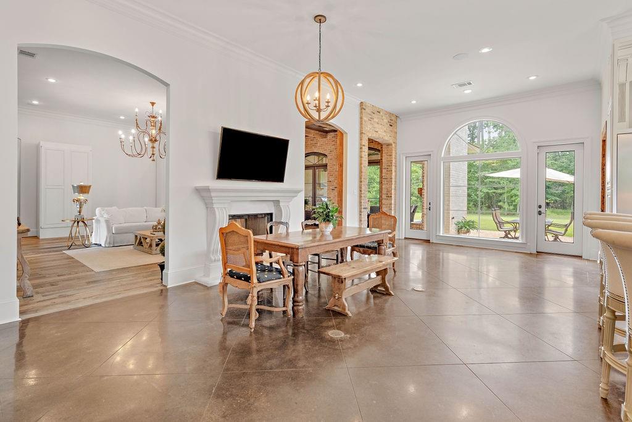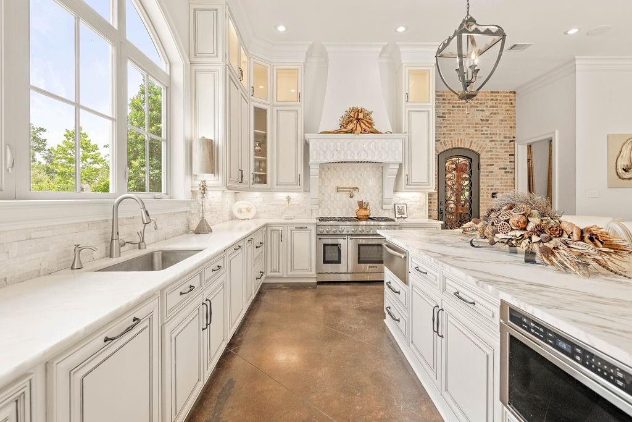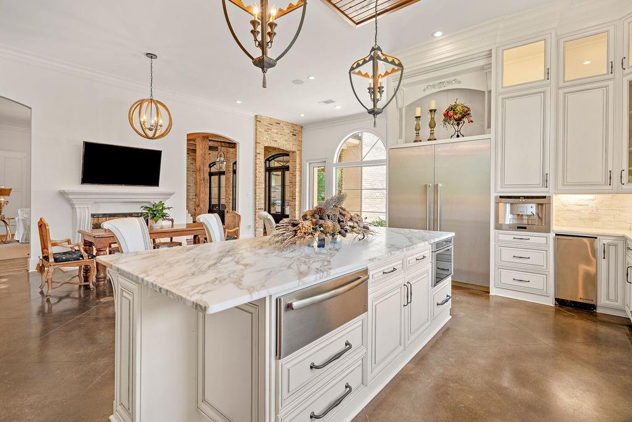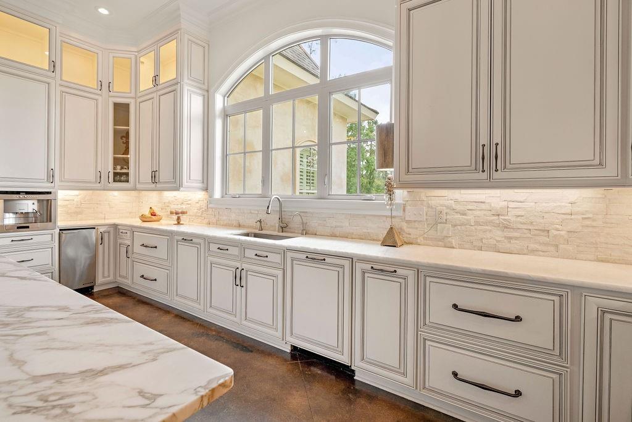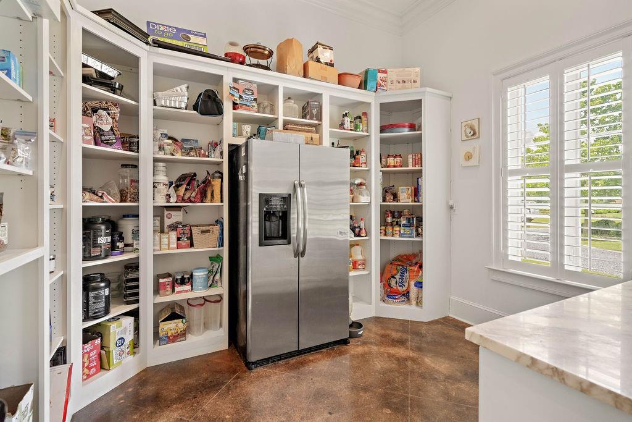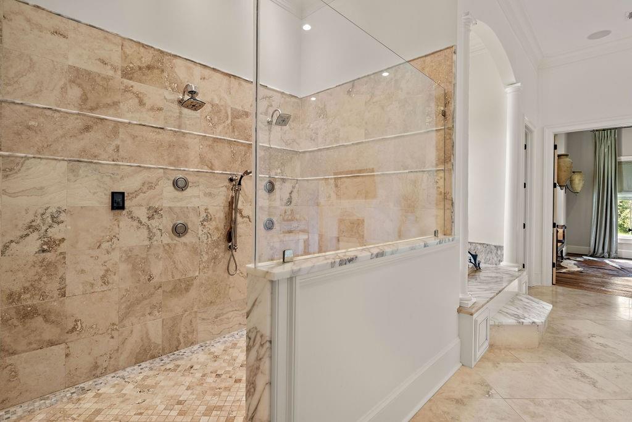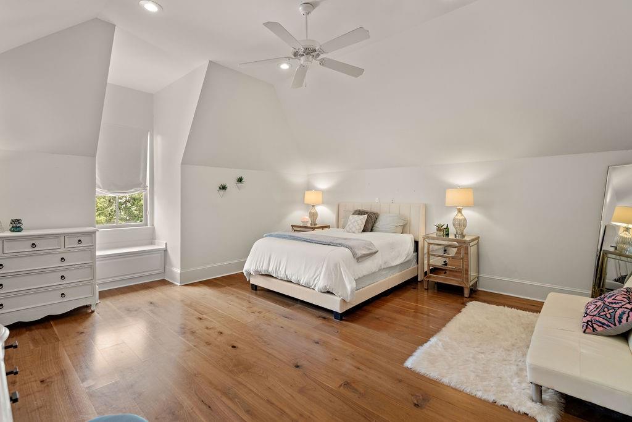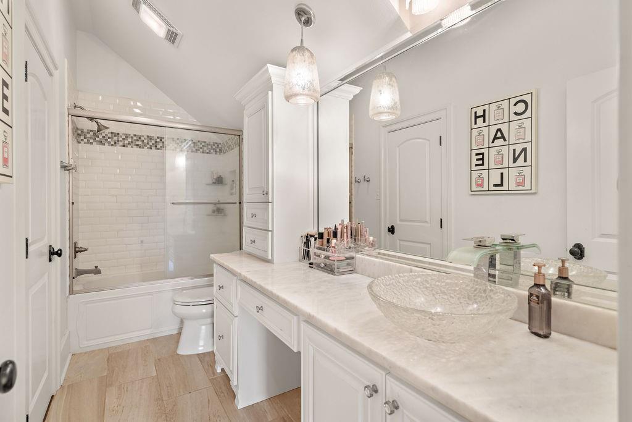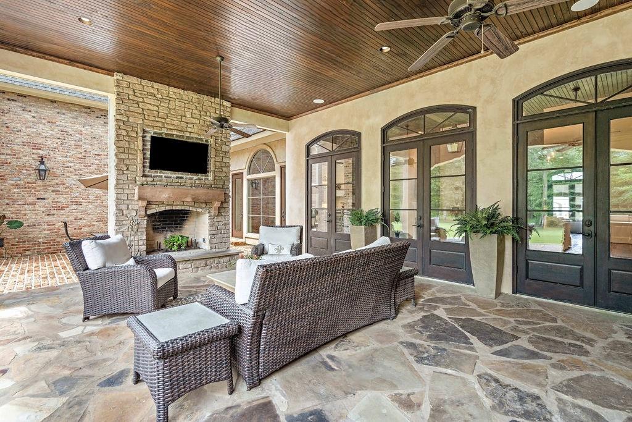Description
Impressive and stately custom home situated on an expansive lot, enveloped by lush green space on three sides in coveted tchefuncta estates. the warmth of barnwood oak floors, exposed brick arches and antique heart pine beams and columns harken the aesthetic of noted architect a. hays town, and set the tone for a home that is both grand and relaxed. a dramatic dual sided fireplace is shared by the spacious great room and the impressive chef's kitchen, which is a culinary feat boasting custom cabinetry, onyx counters, a massive calcutta gold island, thermador appliances including a built-in coffee maker and a warming drawer, and a huge pantry. a massive iron door leads to a wine room with underlit onyx counters and chic wine-crate paneled walls. handsome french doors open to an oversized covered flagstone patio complete with its own fireplace, and an outdoor kitchen with all the goodies including a beer tap; a haven for entertaining, watching the game, or relaxation. the primary bedroom suite is a luxurious retreat, featuring a fireplace, washer dryer hookups and generously proportioned dual closets. the calcutta gold marble bath pampers with a huge walk in shower with multiple heads as well as a soaking tub. the downstairs office, finished in rich sinker cypress paneling, defines functionality. gather in the true media room upstairs, offering a lavish viewing experience complete with eight plush theater seats, a trio of tvs, a retractable screen and a kitchenette with underlit onyx counters. or how about some friendly competition in the game room, which can also double as an upstairs den? the three car attached garage provides ample space for vehicles and storage. the sprawling back yard offers plenty of room for activities or for a future pool if desired, and overlooks an abundance of green space. flood zone c. this is truly a distinctive and masterful home, at a compelling price, in demand tchefuncta estates.
Property Type
ResidentialSubdivision
Tchefuncte Club EstatesParish
Saint TammanyStyle
ResidentialAD ID
50093000
Sell a home like this and save $106,301 Find Out How
Property Details
-
Interior Features
Bedroom Information
- Total Bedrooms : 4
Bathroom Information
- Total Baths: 6
- Full Baths: 4
- Half Baths: 2
Water/Sewer
- Water Source : Public
- Sewer : Public Sewer
Room Information
- 6589
- Total Rooms: 4
Interior Features
- Roof : Shingle
- Exterior Property Features : Porch,Patio,Sound System,Outdoor Kitchen
- Interior Features: Granite Counters,Pantry,Stone Counters,Stainless Steel Appliances
- Property Appliances: Dishwasher,Disposal,Ice Maker,Microwave,Oven,Range,Refrigerator,Wine Cooler
- Fireplace: Gas
-
Exterior Features
Building Information
- Year Built: 2017
- Roof: Shingle
Exterior Features
- Porch,Patio,Sound System,Outdoor Kitchen
-
Property / Lot Details
Lot Information
- Lot Dimensions: Outside City Limits
Property Information
- SQ ft: 6,589
- Subdivision: Tchefuncte Club Estates
-
Listing Information
Listing Price Information
- Original List Price: $1,780,000
-
Taxes / Assessments
Tax Information
- Parcel Number: 10906
-
Virtual Tour, Parking, Multi-Unit Information & Homeowners Association
Homeowners Association Information
- HOA : 325
Statistics Bottom Ads 2

Sidebar Ads 1

Learn More about this Property
Sidebar Ads 2

Sidebar Ads 2

Each Internet Data Exchange Participant will place, or cause to be placed, on his Internet Data Exchange web site on the opening page displaying copyright data of NOMAR/, a button named “Terms and Conditions” (or such similar name) with the following information clearly displayed:
(i) "Copyright 2025 New Orleans Metropolitan Association of REALTORS®, Inc. All rights reserved. The sharing of MLS database, or any portion thereof, with any unauthorized third party is strictly prohibited."
(ii) Information contained on this site is believed to be reliable; yet, users of this web site are responsible for checking the accuracy, completeness, currency, or suitability of all information. Neither the New Orleans Metropolitan Association of REALTORS®, Inc. nor the Gulf South Real Estate Information Network, Inc. makes any representation, guarantees, or warranties as to the accuracy, completeness, currency, or suitability of the information provided. They specifically disclaim any and all liability for all claims or damages that may result from providing information to be used on the web site, or the information which it contains, including any web sites maintained by third parties, which may be linked to this web site.
(iii) The information being provided is for the consumer’s personal, non-commercial use, and may not be used for any purpose other than to identify prospective properties which consumers may be interested in purchasing. The user of this site is granted permission to copy a reasonable and limited number of copies to be used in satisfying the purposes identified in the preceding sentence.
(iv) By using this site, you signify your agreement with and acceptance of these terms and conditions. If you do not accept this policy, you may not use this site in any way. Your continued use of this site, and/or its affiliates’ sites, following the posting of changes to these terms will mean you accept those changes, regardless of whether you are provided with additional notice of such changes.
(v) In the event that Firm needs to make the IDX Data available to a third party Consultant, Firm agrees to require such third party to execute this Agreement and become a Consultant for the exclusive purpose of posting the data to Firms website. A user id and password(s) will be assigned for this purpose. Passwords cannot be shared. Neither a Participant nor Consultant may share a password with any party not authorized in this Agreement.
BuyOwner last updated this listing 06/09/2025 @ 04:40
- MLS: 2504042
- LISTING PROVIDED COURTESY OF: ,
- SOURCE: NOMAR
is a Home, with 4 bedrooms which is for sale, it has 6,589 sqft, 6,589 sized lot, and 0 parking. are nearby neighborhoods.



