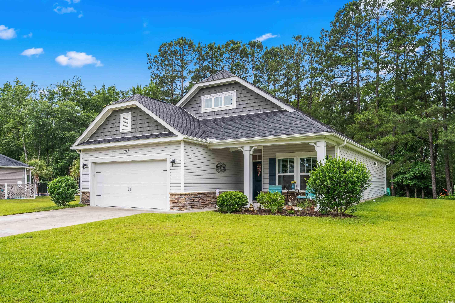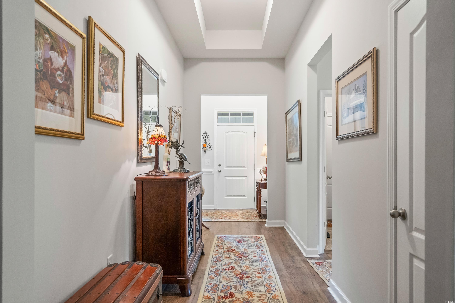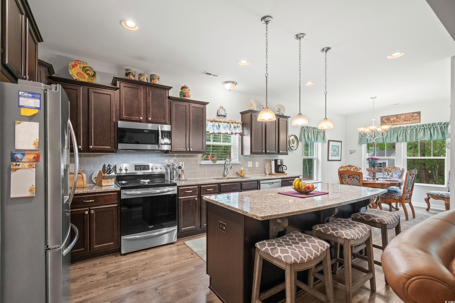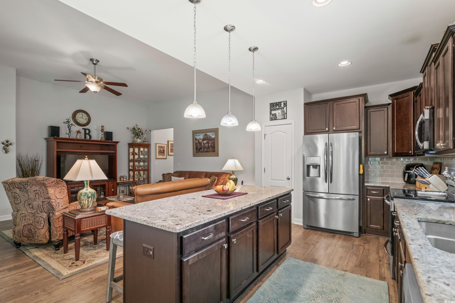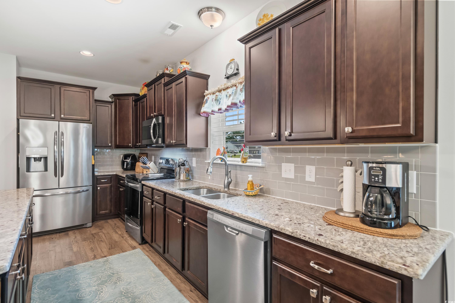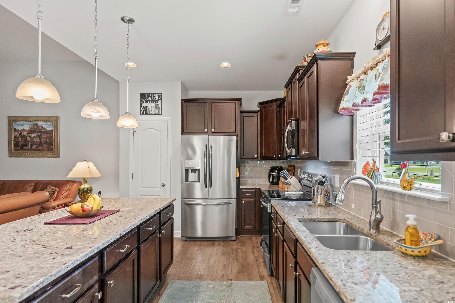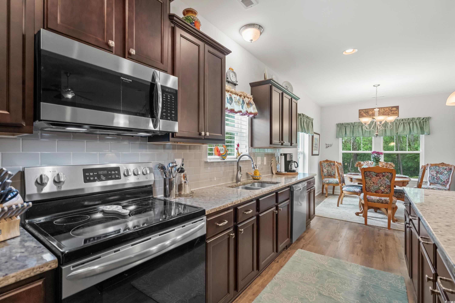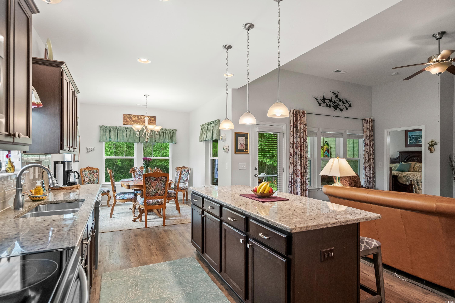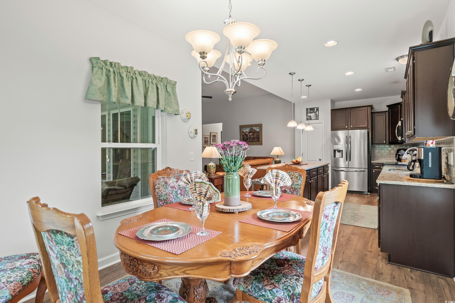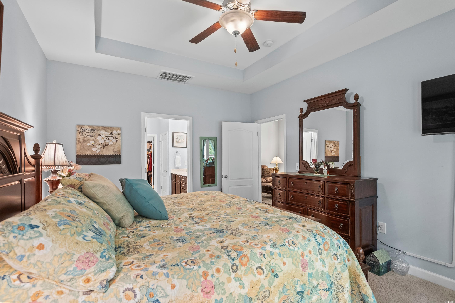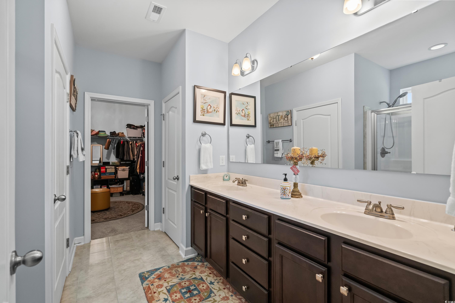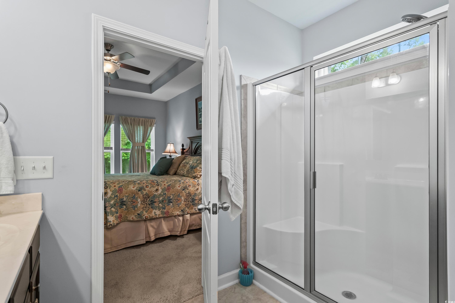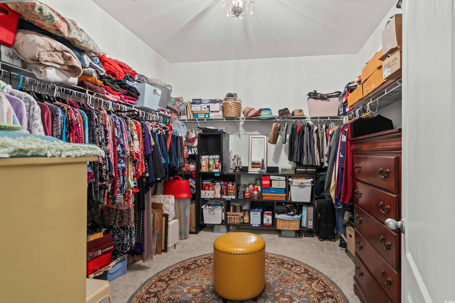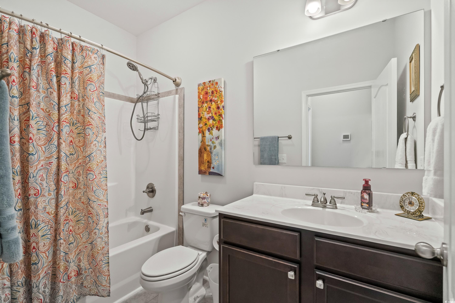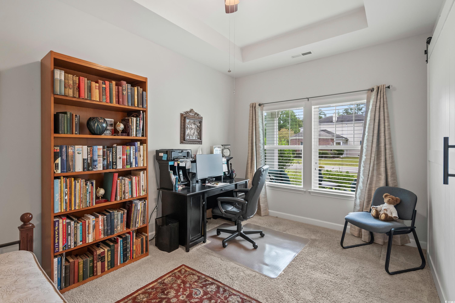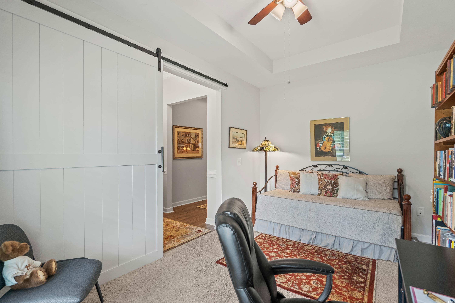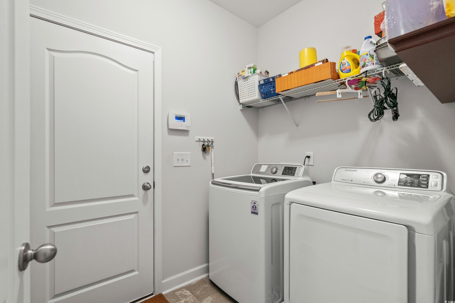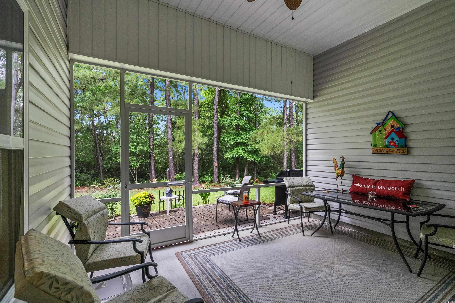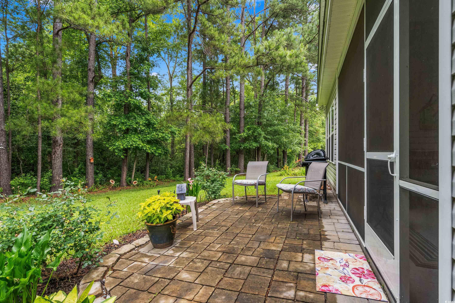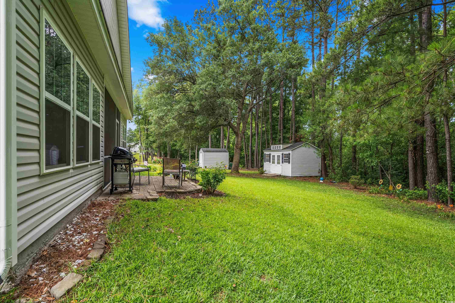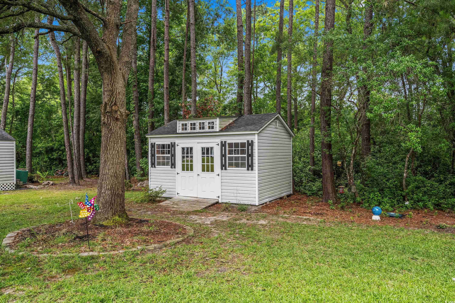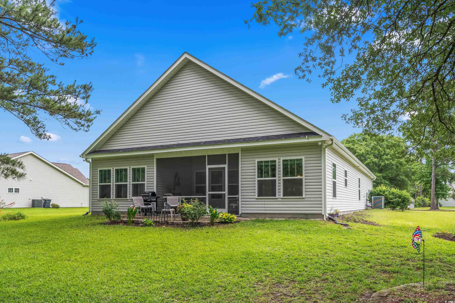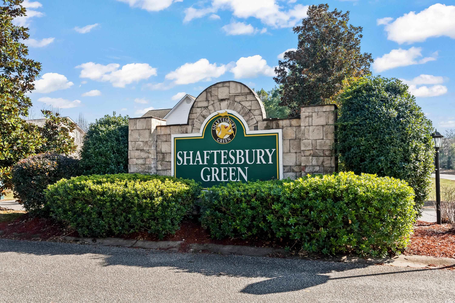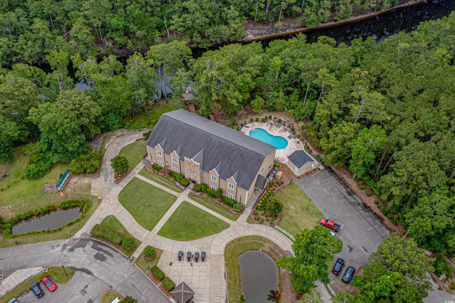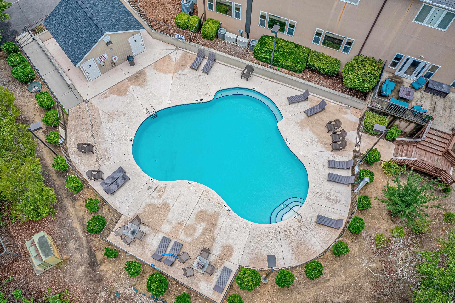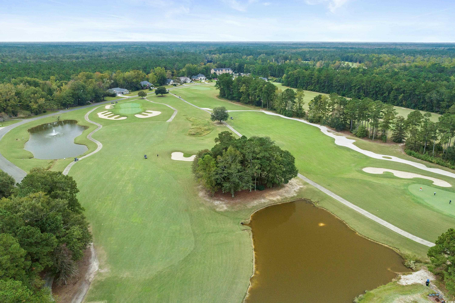Description
Look no further! enjoy this immaculate 3 bedroom / 2 bath home situated on a prime .44-acre wooded lot! this turn key ranch offers a bright, open layout that connects the great room seamlessly with the kitchen and casual dining area—perfect for everyday living and easy entertaining. the kitchen boasts 26 self closing cabinets and 9 drawers! truly a chef's dream! an inviting foyer and soaring 11-foot ceilings add an airy, welcoming feel. the third bedroom can also be used as a home office or flex space. the primary suite features a tray ceiling, a spacious 10x10 walk-in closet, and plenty of room to unwind. covered porches at the front and back invite you to relax or host with ease. stylish 5" laminate flooring runs through the main living spaces, with tile in the baths and laundry for added durability. and yes —this home features 2 x 6 construction and upgraded insulation! you must view this home to appreciate the homeowner pride, lot location, detached storage shed and everything the shaftesbury community offers! free transferable golf membership! don't delay!
Property Type
ResidentialSubdivision
Shaftesbury GreenCounty
HorryStyle
RanchAD ID
49943946
Sell a home like this and save $21,695 Find Out How
Property Details
-
Interior Features
Bathroom Information
- Full Baths: 2
Interior Features
- Attic,PullDownAtticStairs,PermanentAtticStairs,SplitBedrooms,BreakfastBar,BedroomOnMainLevel,BreakfastArea,EntranceFoyer,KitchenIsland,StainlessSteelAppliances,SolidSurfaceCounters
Flooring Information
- Carpet,Laminate,LuxuryVinyl,LuxuryVinylPlank,Tile
Heating & Cooling
- Heating: Central,Electric
- Cooling: CentralAir
-
Exterior Features
Building Information
- Year Built: 2018
Exterior Features
- SprinklerIrrigation,Porch,Storage
-
Property / Lot Details
Lot Information
- Lot Dimensions: 134x125x198x24x97
- Lot Description: NearGolfCourse,IrregularLot,OutsideCityLimits
Property Information
- Subdivision: Shaftesbury Green
-
Listing Information
Listing Price Information
- Original List Price: $369900
-
Virtual Tour, Parking, Multi-Unit Information & Homeowners Association
Virtual Tour
Parking Information
- Garage: 2
- Attached,Garage,TwoCarGarage,GarageDoorOpener
Homeowners Association Information
- Included Fees: CommonAreas,Trash
- HOA: 34
-
School, Utilities & Location Details
School Information
- Elementary School: Kingston Elementary School
- Junior High School: Conway Middle School
- Senior High School: Conway High School
Utility Information
- CableAvailable,ElectricityAvailable,Other,PhoneAvailable,SewerAvailable,UndergroundUtilities,WaterAvailable
Location Information
Statistics Bottom Ads 2

Sidebar Ads 1

Learn More about this Property
Sidebar Ads 2

Sidebar Ads 2

BuyOwner last updated this listing 06/07/2025 @ 18:10
- MLS: 2513174
- LISTING PROVIDED COURTESY OF: Paige Bird, RE/MAX Southern Shores
- SOURCE: CCAR
is a Home, with 3 bedrooms which is for sale, it has 1,714 sqft, 1,714 sized lot, and 2 parking. are nearby neighborhoods.


