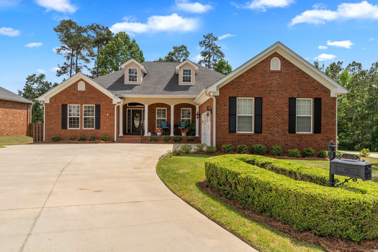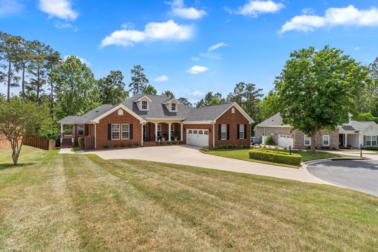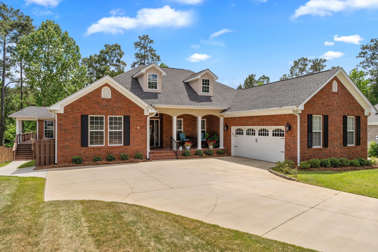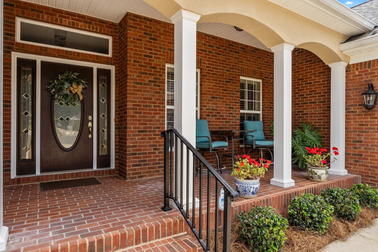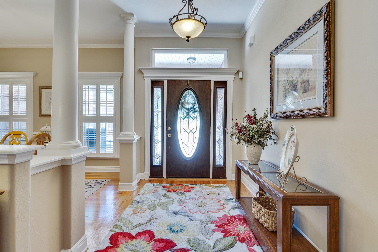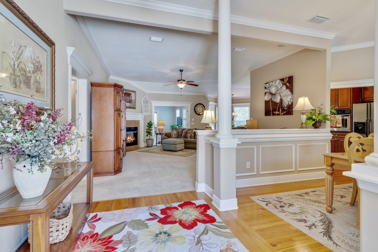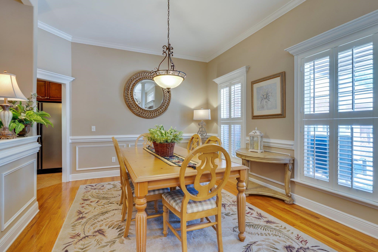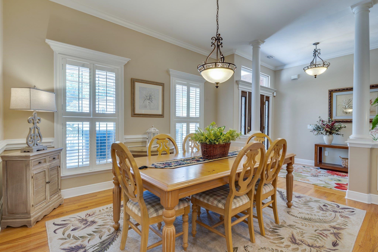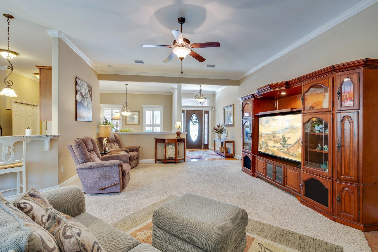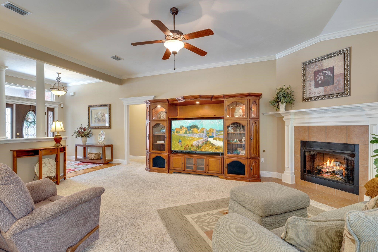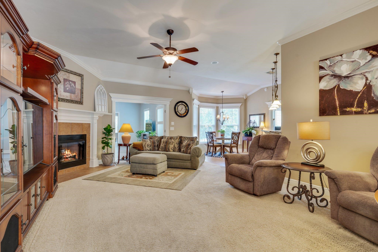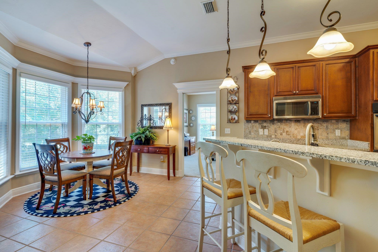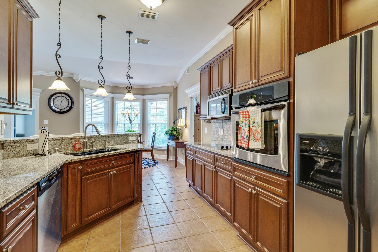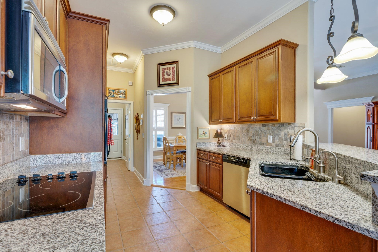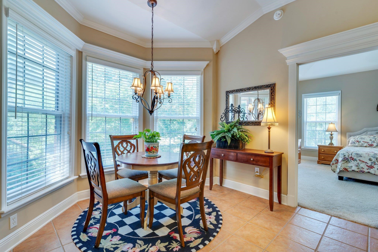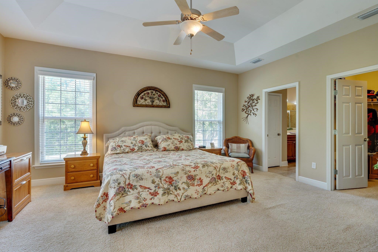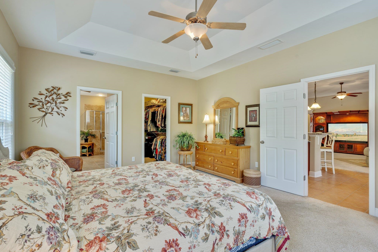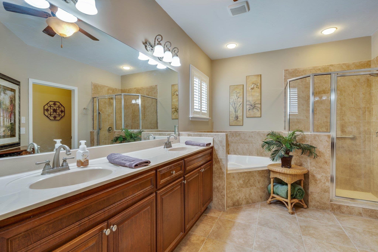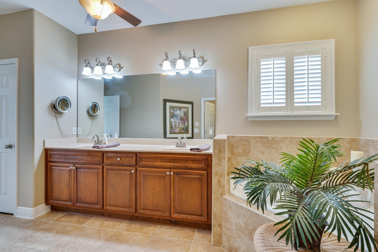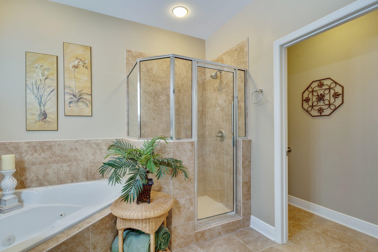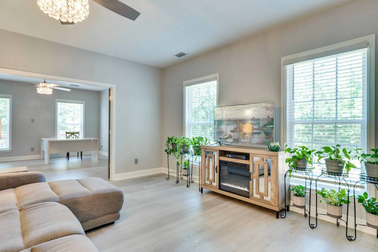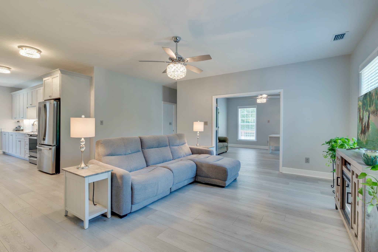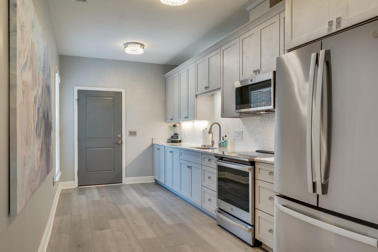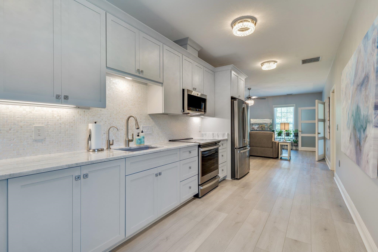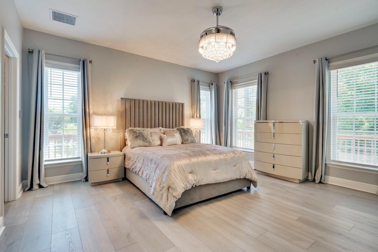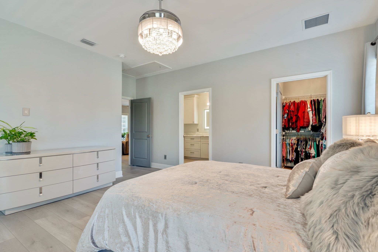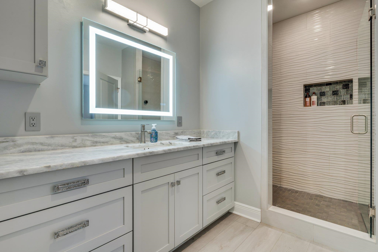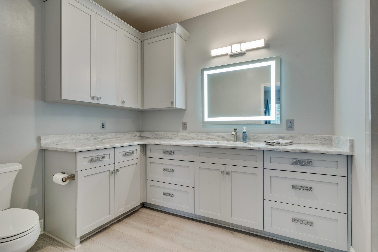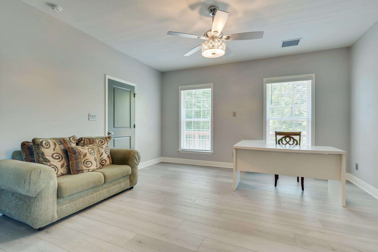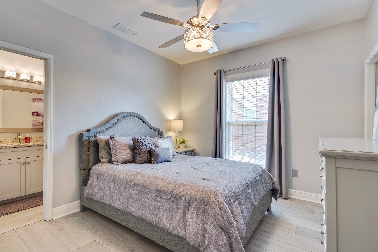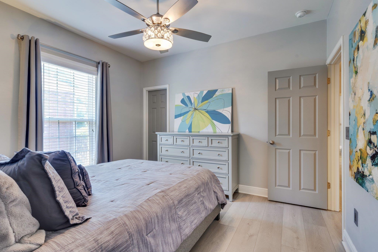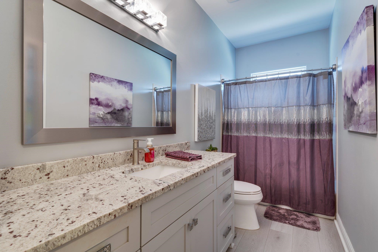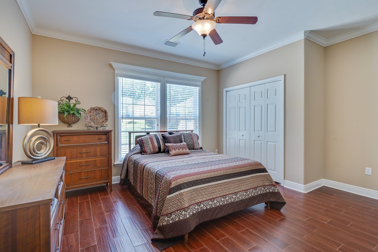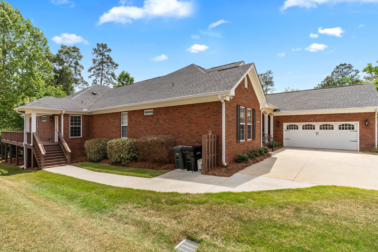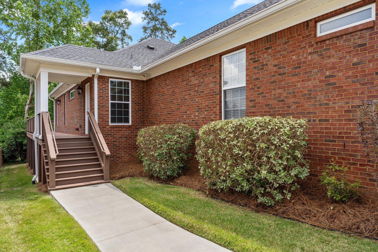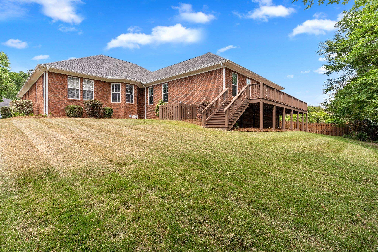Description
Beautiful and versatile 5br/3ba home in sought-after bull run, featuring a thoughtfully designed 1,221 sq.ft. addition completed in 2021—perfect for multigenerational living, a private in-law suite, or income-producing space. the exterior showcases classic curb appeal with a landscaped front yard, privacy plantings in the back, and a separate covered entrance and wraparound deck for the addition. the main home offers a formal dining room, living room with a gas fireplace, and a bright eat-in kitchen with bar seating and a bay window. the primary suite features a tray ceiling, walk-in closet, jetted tub, and walk-in shower. two additional bedrooms share a full bath, with one recently renovated. a utility room sits just off the 2-car garage for added convenience. through double doors off the living room, step into the expansive addition with luxury vinyl plank flooring and light gray paint throughout. this space includes a second full kitchen, family room, renovated utility room, and two additional bedrooms—one of which serves as a second primary suite with a walk-in shower and closet. a versatile flex space with a walk-in closet could function as a 6th bedroom, office, or home gym.
Property Type
ResidentialSubdivision
Bull RunCounty
LeonStyle
OneStory,TraditionalAD ID
49781729
Sell a home like this and save $47,201 Find Out How
Property Details
-
Interior Features
Bathroom Information
- Total Baths: 3
- Full Baths: 3
Interior Features
- TrayCeilings,HighCeilings,JettedTub,StallShower,VaultedCeilings,Pantry,SplitBedrooms,WalkInClosets
Flooring Information
- Carpet,Plank,Vinyl
Heating & Cooling
- Heating: Central,Electric,Fireplaces,HeatPump
- Cooling: CentralAir,CeilingFans,Electric
-
Exterior Features
Building Information
- Year Built: 2006
Exterior Features
- SprinklerIrrigation
-
Property / Lot Details
Property Information
- Subdivision: BULL RUN
-
Listing Information
Listing Price Information
- Original List Price: $795000
-
Taxes / Assessments
Tax Information
- Annual Tax: $7493
-
Virtual Tour, Parking, Multi-Unit Information & Homeowners Association
Parking Information
- Garage,TwoCarGarage
Homeowners Association Information
- Included Fees: MaintenanceStructure
- HOA: 300
-
School, Utilities & Location Details
School Information
- Elementary School: HAWKS RISE
- Junior High School: DEERLAKE
- Senior High School: CHILES
Location Information
- Direction: Thomasville Rd, Chancellorsville Dr, R on Antietam TRL
Statistics Bottom Ads 2

Sidebar Ads 1

Learn More about this Property
Sidebar Ads 2

Sidebar Ads 2

BuyOwner last updated this listing 05/21/2025 @ 14:18
- MLS: 385561
- LISTING PROVIDED COURTESY OF: Hettie Spooner, Hill Spooner & Elliott Inc
- SOURCE: TBRMLS
is a Home, with 5 bedrooms which is for sale, it has 3,350 sqft, 3,350 sized lot, and 2 parking. are nearby neighborhoods.


