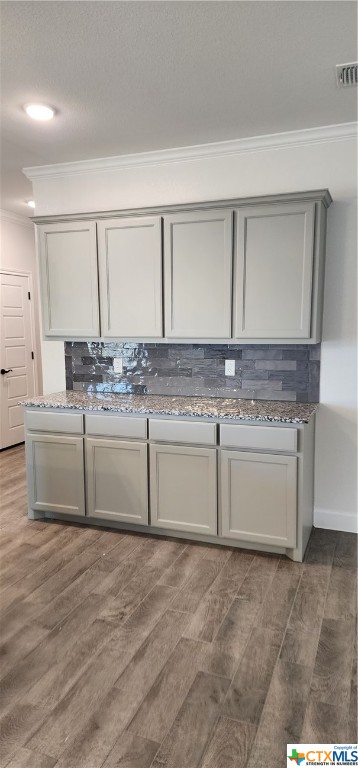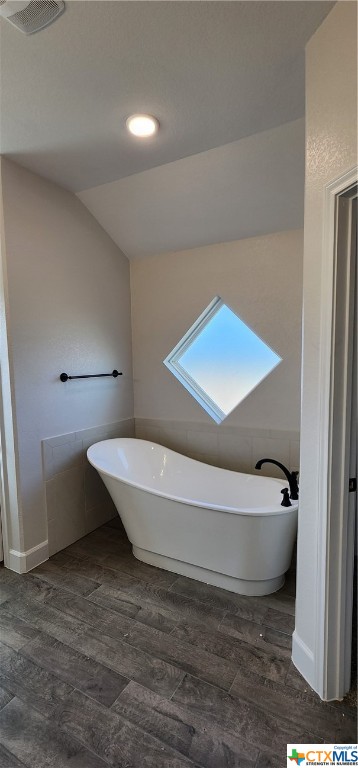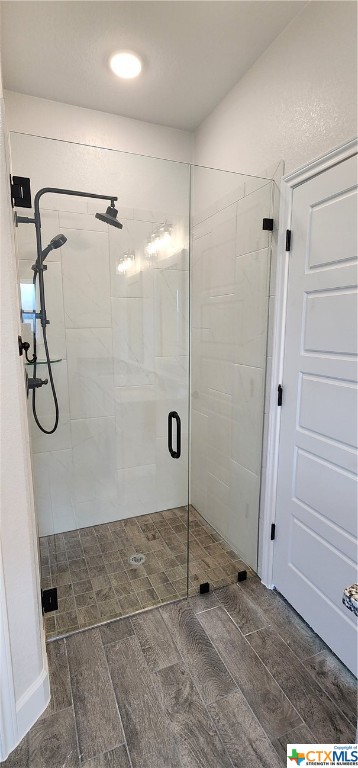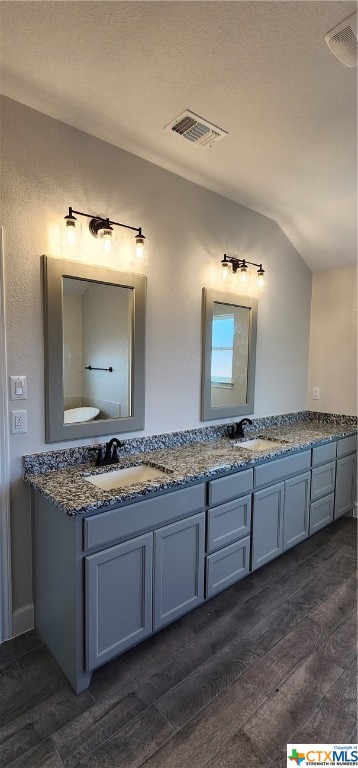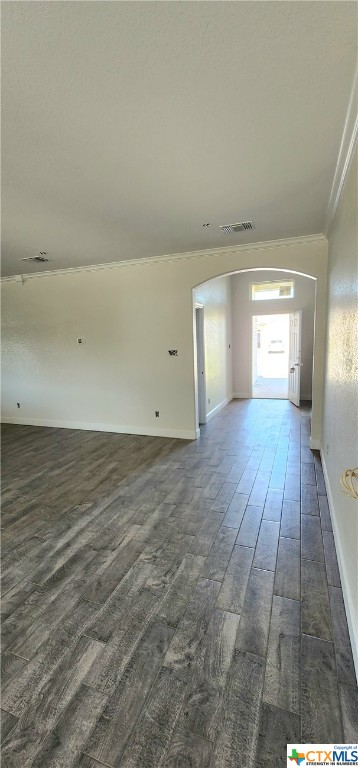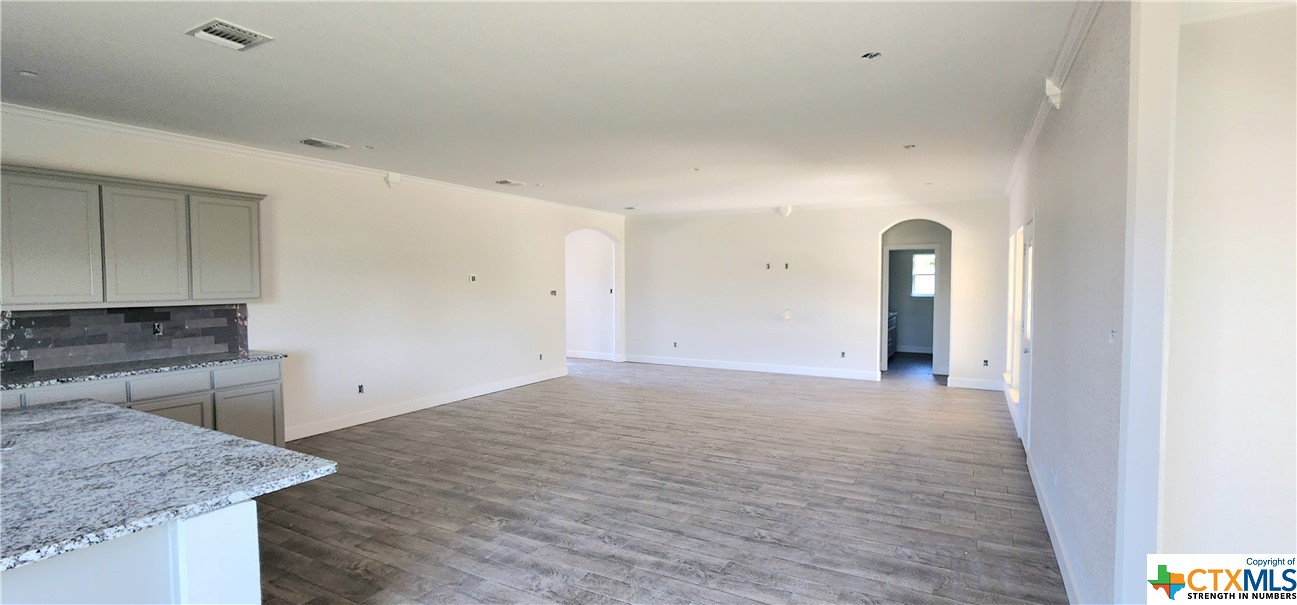Description
Move in to luxury in this stunning new construction home by eagle homes located in the highly sought out hubbard branch subdivision in belton. this floor plan has all the comforts from high ceilings and recessed lighting to a fabulous gourmet island kitchen with granite counters, pantry, stainless steel appliances, and custom cabinets. the great room is open to the island kitchen, the breakfast bar, & fireplace. the large owner's suite has a spacious bathroom with 2 closets, garden tub and ceramic tile shower. minor bedrooms have huge closets and/or walk-in closet. one bedroom has its own private bathroom. large three car garage, upscale moldings and ceramic tile in all wet areas. the home has one of our largest covered patios perfect for entertaining, programable sprinkler system, privacy fence, full sod, low maintenance shrubs, and so more more are just standard features eagle homes provides. come out and visit our homes in hubbard branch, belton isd. spray foam insulation!!!
directions:
Property Type
ResidentialSubdivision
Hubbard Branch Add PhCounty
BellStyle
TraditionalAD ID
44989789
Sell a home like this and save $22,595 Find Out How
Property Details
-
Interior Features
Bathroom Information
- Total Baths: 3
- Full Baths: 3
Interior Features
- Attic,TrayCeilings,CeilingFans,CrownMolding,DoubleVanity,GardenTubRomanTub,HisandHersClosets,MultipleClosets,OpenFloorplan,PullDownAtticStairs,SplitBedrooms,SoakingTub,SeparateShower,WalkInClosets,BreakfastBar,BreakfastArea,CustomCabinets,GraniteCounters,KitchenIsland,KitchenFamilyRoomCombo,KitchenDiningCombo
- Roof : Composition,Shingle
Roofing Information
- Composition,Shingle
Flooring Information
- Carpet,CeramicTile
Heating & Cooling
- Heating: Central,Electric
- Cooling: CentralAir,Electric,Item1Unit
-
Exterior Features
Building Information
- Year Built: 2023
Exterior Features
- CoveredPatio,Porch
-
Property / Lot Details
Property Information
- Subdivision: Hubbard Branch Add Ph
-
Listing Information
Listing Price Information
- Original List Price: $384900
-
Virtual Tour, Parking, Multi-Unit Information & Homeowners Association
Parking Information
- Attached,GarageFacesFront,Garage,GarageDoorOpener,Oversized
Homeowners Association Information
- HOA : 280
-
School, Utilities & Location Details
School Information
- Elementary School:
- Junior High School: South Belton Middle School
- Senior High School: Belton High School
Utility Information
- CableAvailable,ElectricityAvailable,HighSpeedInternetAvailable,PhoneAvailable,UndergroundUtilities
Location Information
- Direction: Hwy IH14 or HWY 35 to FM 436 head east toward Academy and property will be on the right Hubbard Branch subdivision make left on Leon Overlook Trail and right on Belle Cowgirl Trail.
Statistics Bottom Ads 2

Sidebar Ads 1

Learn More about this Property
Sidebar Ads 2

Sidebar Ads 2

The data relating to real estate on this website comes in part from the Internet Data Exchange (IDX) Program of the Central Texas MLS®. IDX information is provided exclusively for consumers' personal non-commercial use and may not be used for any purpose other than to identify prospective properties consumers may be interested in purchasing. All Information Is Deemed Reliable But Is Not Guaranteed Accurate. © 2020 Central Texas MLS®. All rights reserved.
BuyOwner last updated this listing 04/30/2024 @ 10:02
- MLS: 520146
- LISTING PROVIDED COURTESY OF: Tiffani Foxx, The Foxx Real Estate Group-ARG
- SOURCE: CTEXAS
Buyer Agency Compensation: 3%
Offer of compensation is made only to participants of the MLS where the listing is filed.
is a Home, with 4 bedrooms which is for sale, it has 2,228 sqft, 2,228 sized lot, and 3 parking. are nearby neighborhoods.





