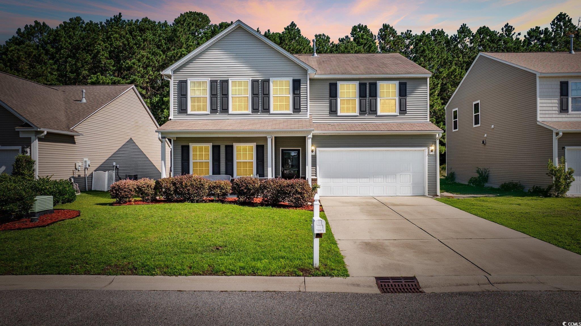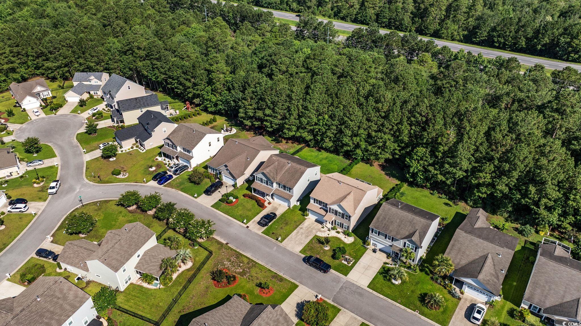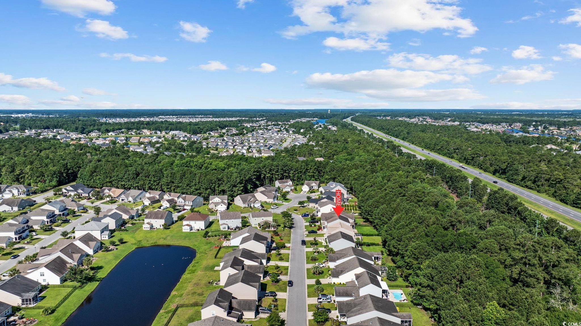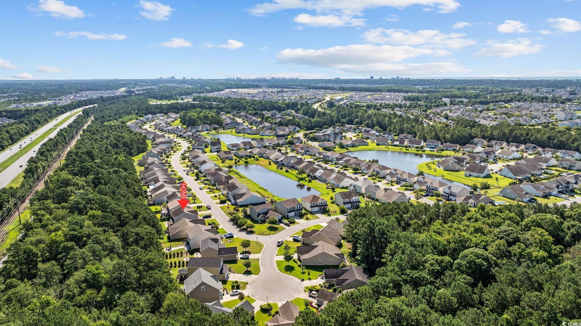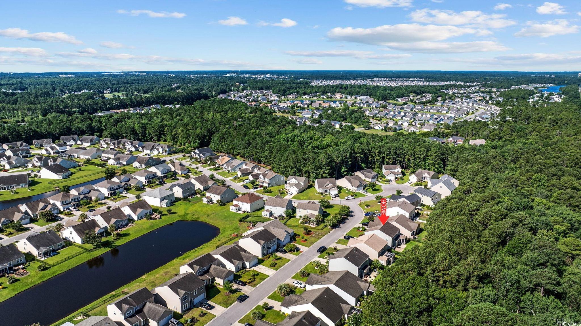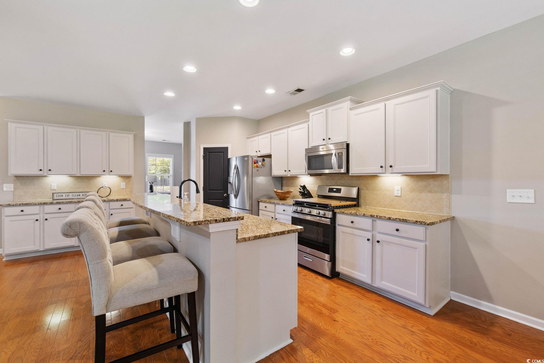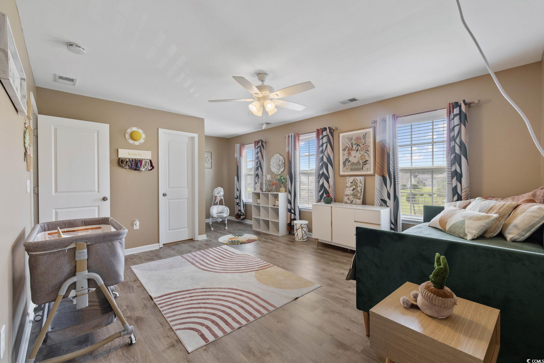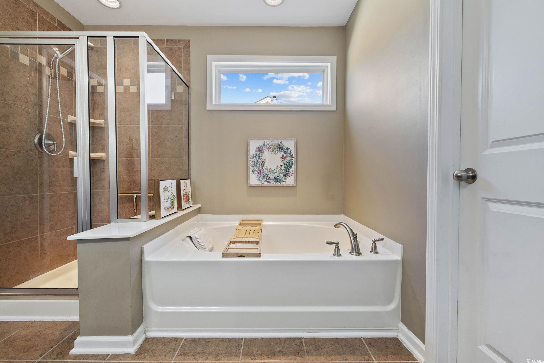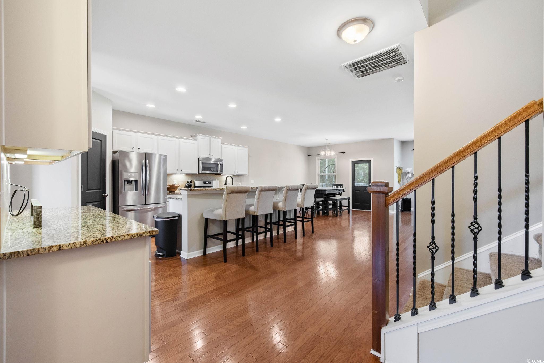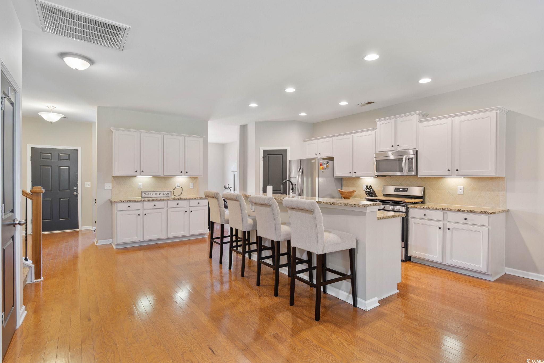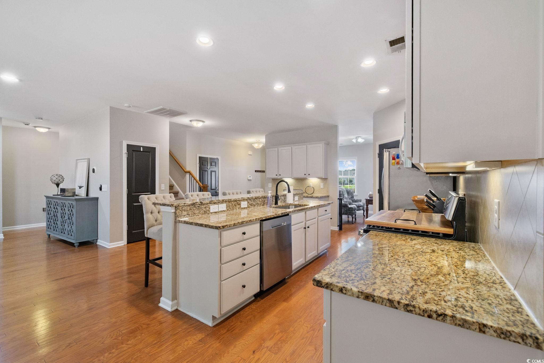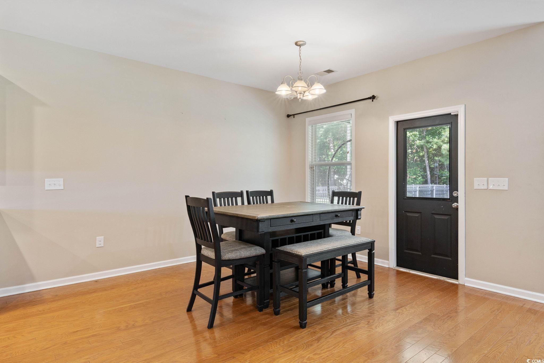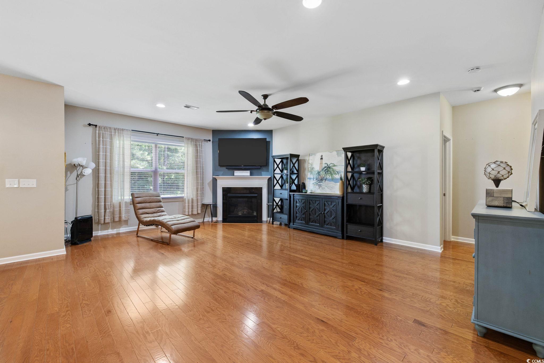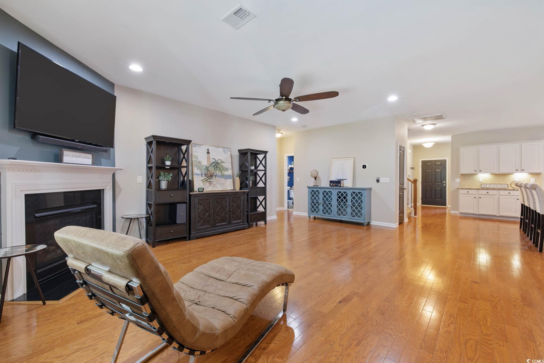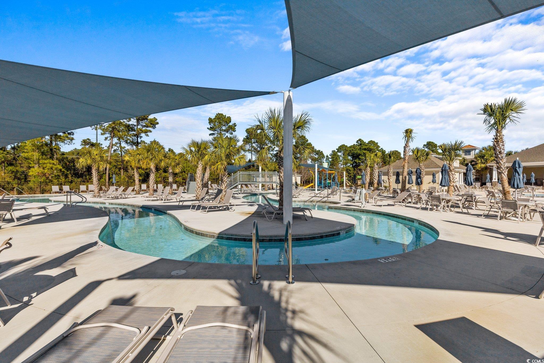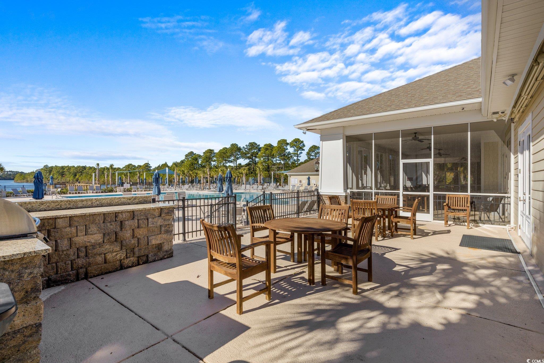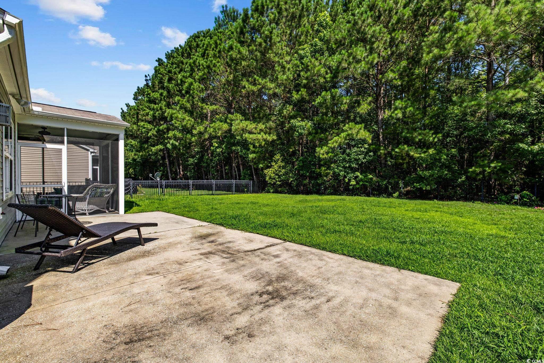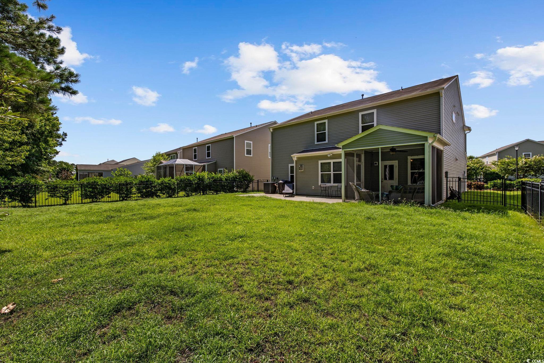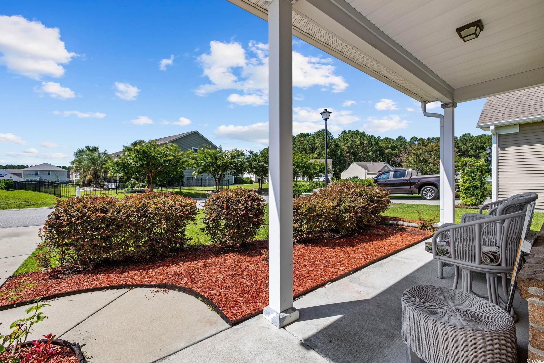Description
Welcome to 2709 eton street in myrtle beach, sc—a beautifully maintained home that offers the perfect blend of comfort, style, and functionality. the gourmet kitchen is a true centerpiece, featuring stainless steel appliances, a gas cooktop, granite counters, a pantry, and a spacious breakfast area—ideal for both culinary adventures and everyday meals. the first floor is designed for both casual living and entertaining, with rich hardwood flooring throughout, tile in the baths, and a cozy gas fireplace that creates a warm, inviting atmosphere. the generously sized master suite offers abundant closet space and a spa-like bath complete with dual vanities, a separate shower, and a garden tub for relaxation. enjoy seamless indoor-outdoor living with a screened-in porch that opens to a fenced backyard, equipped with a gas line and 120-amp hookup—perfect for grilling or even future pool plans. additional features include a whole-home water filtration system, a taexx in-wall pest control system, and a whole-home surge protector. a two-car garage and extended driveway provide plenty of space for guests and extra storage. this home truly has it all! nestled around the scenic 32-acre silver lake, berkshire forest offers a true resort-style lifestyle with an impressive array of amenities designed for relaxation, recreation, and community. residents enjoy access to a welcoming clubhouse complete with a kitchen, a zero-entry pool, and a soothing hot tub. fitness enthusiasts will appreciate the well-equipped fitness center, while families can take advantage of the kids' playground. outdoor activities abound with tennis, basketball, and bocce courts, as well as scenic walking and biking trails that wind through the community and lead to a peaceful lake-front dock. exciting future additions include a second pool, a lazy river, a dog park, and pickleball courts, enhancing the vibrant and active lifestyle that berkshire forest is known for.
Property Type
ResidentialSubdivision
Berkshire Forest-carolina ForestCounty
HorryStyle
TraditionalAD ID
50205010
Sell a home like this and save $24,641 Find Out How
Property Details
-
Interior Features
Bathroom Information
- Full Baths: 2
- Half Baths: 1
Interior Features
- Fireplace,BedroomOnMainLevel,BreakfastArea,StainlessSteelAppliances,SolidSurfaceCounters
Flooring Information
- Carpet,LuxuryVinyl,LuxuryVinylPlank,Tile,Wood
Heating & Cooling
- Heating: Central,Electric
- Cooling: CentralAir
-
Exterior Features
Building Information
- Year Built: 2013
Exterior Features
- Fence,Porch,Patio
-
Property / Lot Details
Lot Information
- Lot Dimensions: 58' x 126' x 58' x 132'
- Lot Description: OutsideCityLimits,Rectangular,RectangularLot
Property Information
- Subdivision: Berkshire Forest-Carolina Forest
-
Listing Information
Listing Price Information
- Original List Price: $419000
-
Virtual Tour, Parking, Multi-Unit Information & Homeowners Association
Virtual Tour
Parking Information
- Garage: 4
- Attached,Garage,TwoCarGarage,GarageDoorOpener
Homeowners Association Information
- Included Fees: CommonAreas,Insurance,Pools,RecreationFacilities
- HOA: 118
-
School, Utilities & Location Details
School Information
- Elementary School: River Oaks Elementary
- Junior High School: Ocean Bay Middle School
- Senior High School: Carolina Forest High School
Utility Information
- CableAvailable,ElectricityAvailable,PhoneAvailable,SewerAvailable,WaterAvailable
Location Information
- Direction: Turn onto Augusta Dr from River Oaks, then left on Brentford Pl. Turn right onto Loddin Ave, then right onto Hobart St, then left onto Eton St.
Statistics Bottom Ads 2

Sidebar Ads 1

Learn More about this Property
Sidebar Ads 2

Sidebar Ads 2

BuyOwner last updated this listing 06/21/2025 @ 08:34
- MLS: 2515085
- LISTING PROVIDED COURTESY OF: Thomas Caterina, Keller Williams The Forturro G
- SOURCE: CCAR
is a Home, with 5 bedrooms which is for sale, it has 3,268 sqft, 3,268 sized lot, and 2 parking. are nearby neighborhoods.



