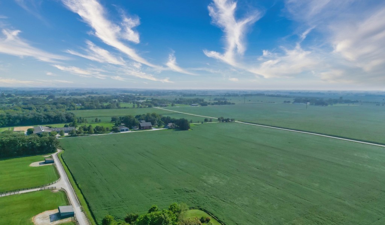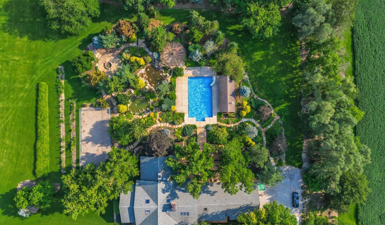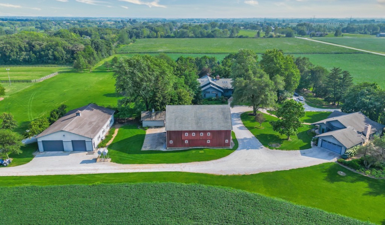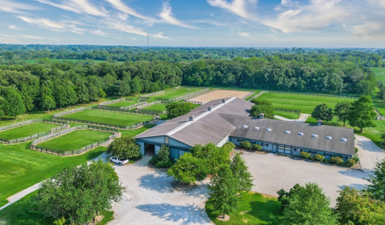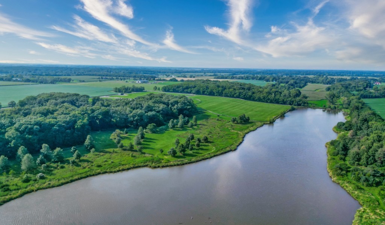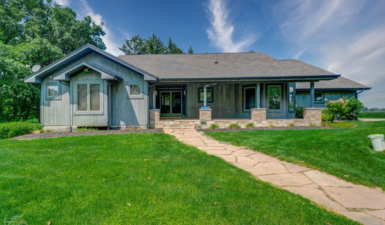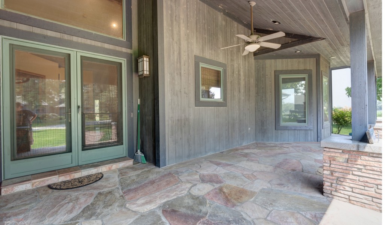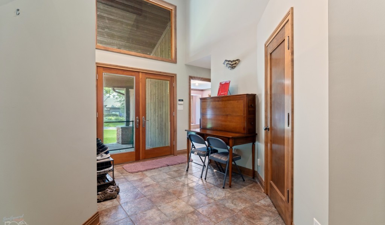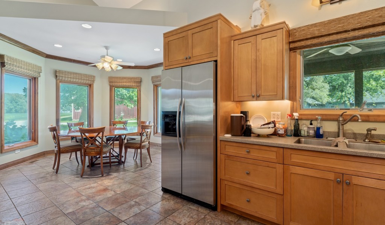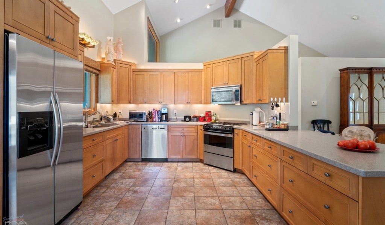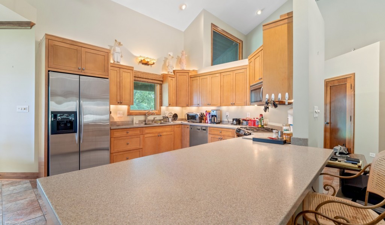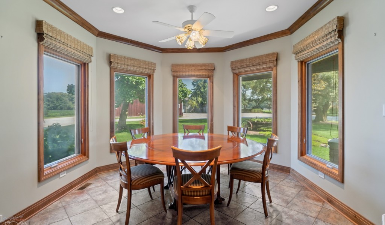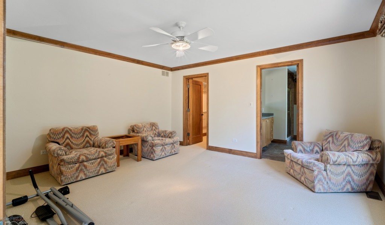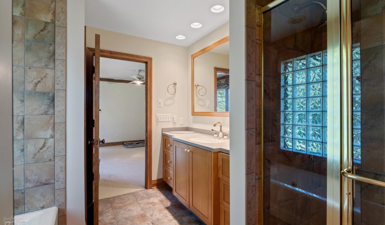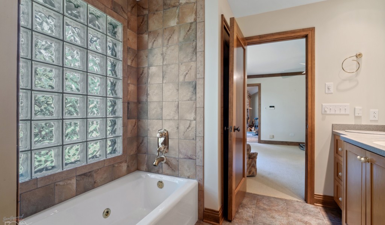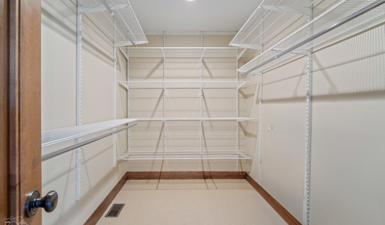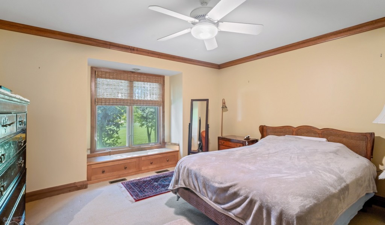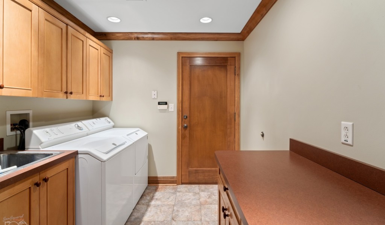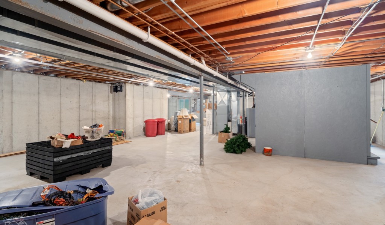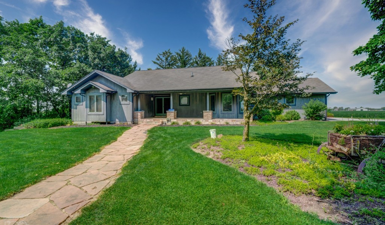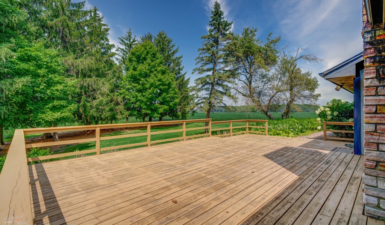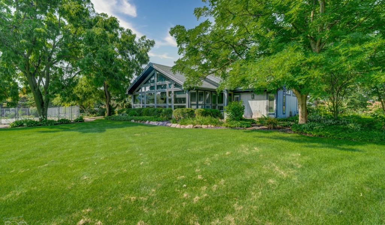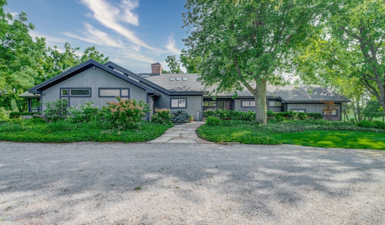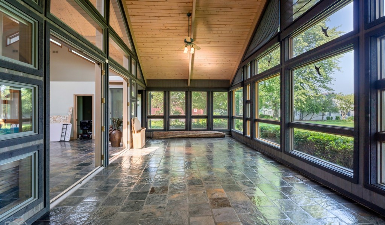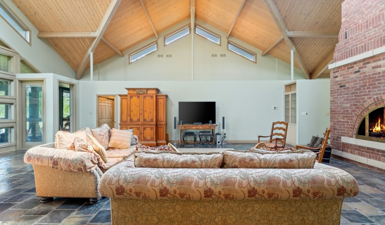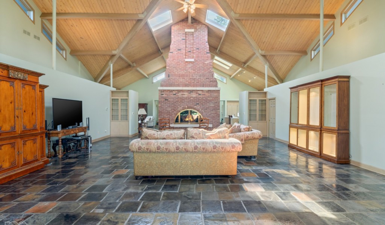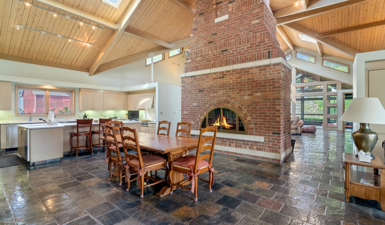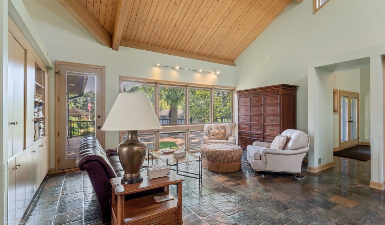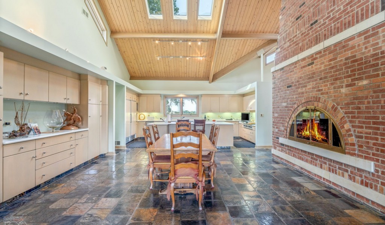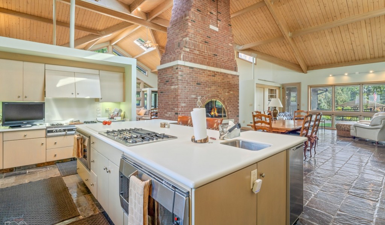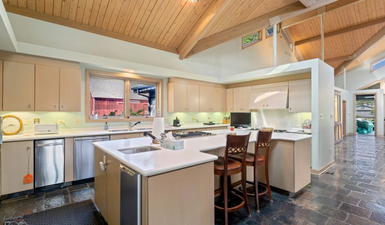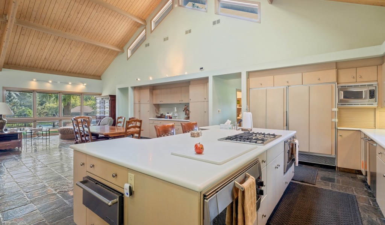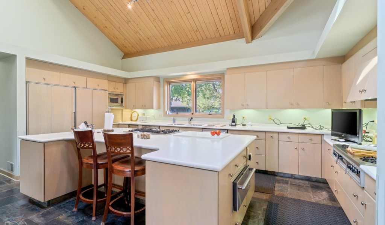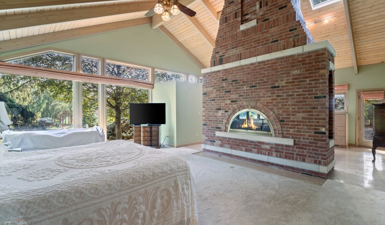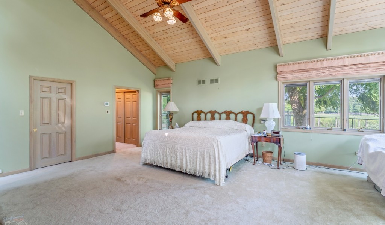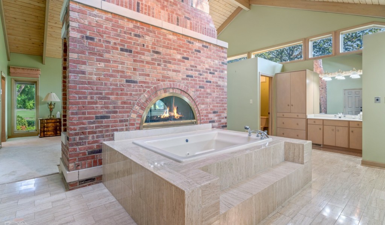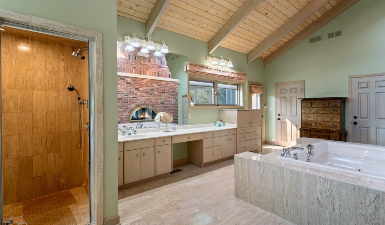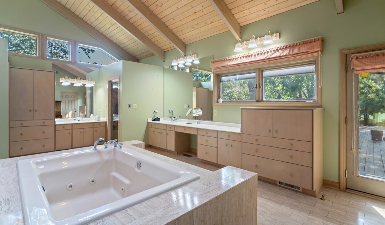Description
120 acre estate built in 1990; 2315361000060000 @ 27249 s. stoney island 4 bed; 4.1 (main house). 2nd pin: 2315361000050000 @ 27243 s stoney island - 55 farm acres (does have a double wide mobile home on the property). 3rd pin: 2315351000070000 @ 27241 s stoney island - 1.44 homesite acres 1.44 and 8.56 farm acres; total of 10 acres; house is 2065sf w/full basement; built in 1990 (guest house). this listing showcases the guest house. it's a 3bd/2ba with a full, unfinished basement and five egress windows plus pre-plumbed for a third bathroom. at 2065sf (above grade) - there's plenty of space for everyone to relax in their own space and have room when gathering together. the kitchen has counter height seating at a peninsula plus a unique dining area with a bank of tall windows and panoramic views of the farm. the vaulted ceilings and views across the massive rear deck allow the living room to be a favorite hangout. plus the fireplace will keep you toasty and add a beautiful glow to the space in this open concept living room. the master bedroom suite pays attention to details. don't believe me? wait until you see the custom coordinating features in the bathroom. the walk-in closet is set to to keep you organized. the split floor plan has two other bedrooms and a full bathroom. each of these bedrooms have custom window bench seats with storage and walk-in closets. there's an attached, heated 2+ car garage. the main house at 27249 is a 4bd/4.1ba ranch home at 5014 sq ft. w/partial, unfinished basement of 1751sf and attached 3-car ga. each bedroom w/its own private bath. see other listing for more details on this masterful custom home. the third dwelling at the rear of the property is 27241. it's an approximately 1800sf mobile home - 3bd/2ba. the estate boasts 120 total acres, an equine barn and show arena, 20 stalls with heated nelson waterers ($900/each!), hay racks, and blanket racks. one birthing stall and all others have removable panels to create more. leader ropes on almost every stall, 2 tack rooms, restroom, wash area for horses, temperature controlled viewing area w/private office & kitchenette. be sure to ask about the insect prevention system available for the horses when you have your private showing. each of the three homes has its own whole house generator as does the equine barn and show arena. there are multiple other buildings including the 1905 red barn; a maintenance building w/multiple high door garage bays; a pump house for 1 of 3 wells; a playhouse w/2 lofts and a kitchenette w/wall of cabinets; 3 horse paddocks and 8 other outdoor fencing areas; and an area they call the nursery that they have trees planted. many fruit trees around the property plus a small vineyard and asparagus garden. 40-tillable acres. 2 ponds - one is 17 acres. private firing range w/berm. there is a transferable home warranty for the three homes to the buyer. this property has been a gentleman's farm all the years that this owner has been there. total privacy with land on both sides & rear being a farm allows this opportunity to remain the same or would be perfect for any corporate resort or wedding venue. fridge in playhouse and horse barn along with washer/dryer do not stay. roof on red barn: 2015; main house: 2016; trailer: 2022; 1 paddock: 2021. this is being sold as a single sale with all three pins. all three lots are zoned a1.
Property Type
ResidentialCounty
WillStyle
ResidentialAD ID
44972401
Sell a home like this and save $179,501 Find Out How
Property Details
-
Interior Features
Bedroom Information
- Total Bedroom: 3
- Room Types: Foyer
Bathroom Information
- Total Baths: 2
- Full Baths: 2
Interior Features
- Cathedral Ceiling(s), 1st Floor Bedroom, 1st Floor Full Bath, Built-in Features, Walk-In Closet(s), Open Floorplan, Pantry, Workshop
- Roof: Asphalt
- Appliances: Double Oven, Range, Microwave, Dishwasher, High End Refrigerator, Bar Fridge, Washer, Dryer, Trash Compactor, Cooktop, Oven, Range Hood, Water Purifier, Water Purifier Owned, Water Softener, Water Softener Owned, Down Draft, Gas Cooktop, Gas Oven
- Laundry Features: Main Level, In Unit, Sink
Roofing Information
- Asphalt
Flooring Information
- Construction Materials: Wood Siding
Heating & Cooling
- Heating: Natural Gas
- Cooling: Central Air
- WaterSource: Well
-
Exterior Features
Building Information
- Year Built: 1990
Exterior Features
- Hot Tub, Dog Run, Outdoor Grill, Fire Pit, Box Stalls, Other
- Construction Materials: Wood Siding
- Foundation Details: Concrete Perimeter
Pool Features
- Private Pool:
- In Ground
-
Property / Lot Details
Lot Information
- Lot Dimensions: 5227200
- Lot Description: Wetlands, Wooded, Rear of Lot, Mature Trees, Backs to Trees/Woods, Pasture, Views
- Lot Acres: 120
Property Information
- Property Type: Residential
- Sub Type: Detached Single
- Type Detached: 1 Story
-
Listing Information
Listing Price Information
- Original List Price: $3500000
-
Taxes / Assessments
Tax Information
- Annual Tax: $31004.86
- Tax Year: 2022
- Parcel Number: 2315361000070000
-
Virtual Tour, Parking, Multi-Unit Information & Homeowners Association
Virtual Tour
Parking Information
- Total Parking: 105
- Gravel, Garage Door Opener, Heated Garage, Garage, On Site, Garage Owned, Attached, Detached, Unassigned, Driveway, Owned
Homeowners Association Information
- Included Fees: None
-
School, Utilities &Location Details
Location Information
- City: Crete
- Direction: E. Goodenow Rd. or E. Bernes Rd. to S. Stoney Island Rd.; farm will be on the east side of the road.
Statistics Bottom Ads 2

Sidebar Ads 1

Learn More about this Property
Sidebar Ads 2

Sidebar Ads 2

Disclaimer: The information being provided by Midwest Real Estate Data LLC (MRED) is for the consumer's personal,
non-commercial use and may not be used for any purpose other than to identify
prospective properties consumer may be interested in purchasing. Any information
relating to real estate for sale referenced on this web site comes from the
Internet Data Exchange (IDX) program of the Midwest Real Estate Data LLC (MRED). ByOwner.com is not a
Multiple Listing Service (MLS), nor does it offer MLS access. ByOwner.com is a
broker participant of Midwest Real Estate Data LLC (MRED). This web site may reference real estate
listing(s) held by a brokerage firm other than the broker and/or agent who owns
this web site.
Properties displayed may be listed or sold by various participants in the MLS
BuyOwner last updated this listing Wed Jun 11 2025
- MLS: MRD11875006
- LISTING PROVIDED COURTESY OF: ,
- SOURCE: Midwest Real Estate Data LLC (MRED)
is a Home, with 3 bedrooms which is recently sold, it has 2,065 sqft, 120 sized lot, and 5 parking. are nearby neighborhoods.



