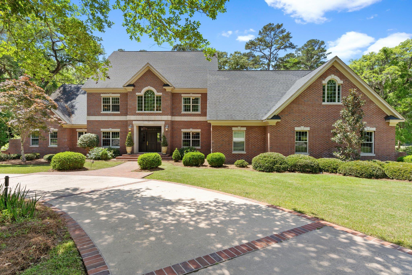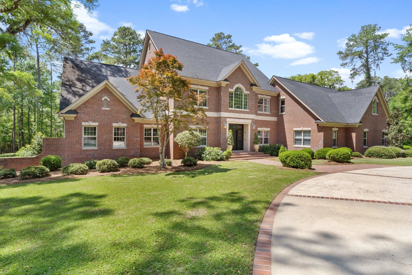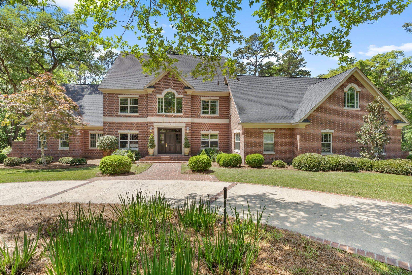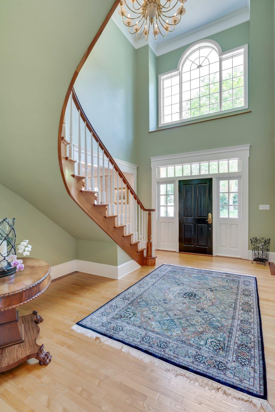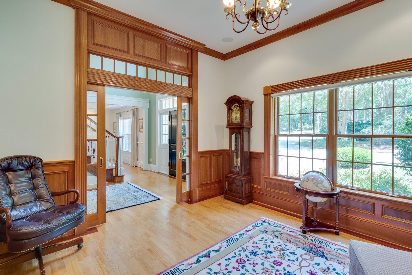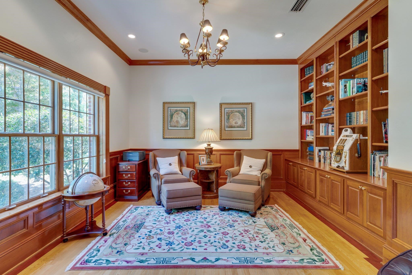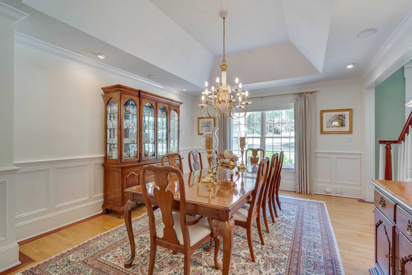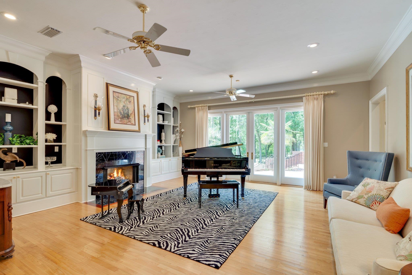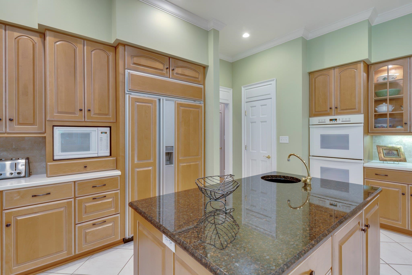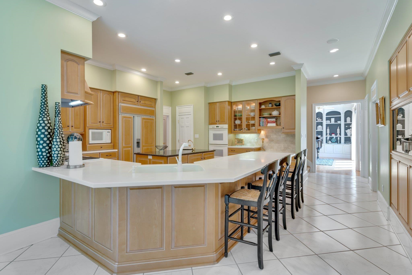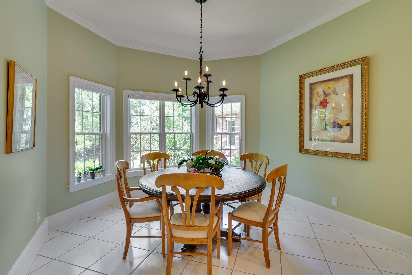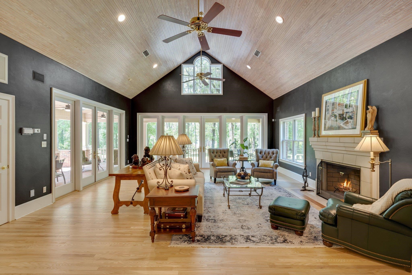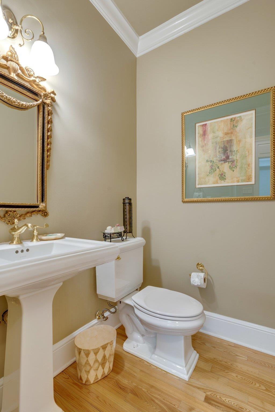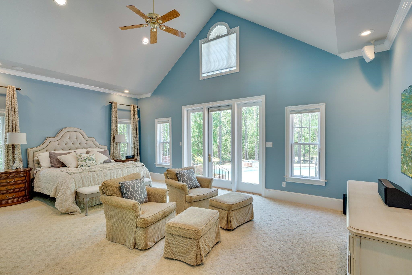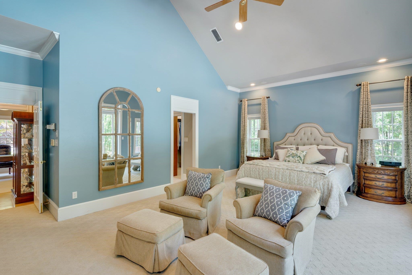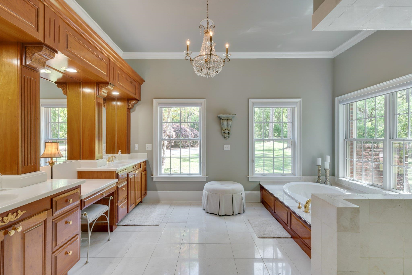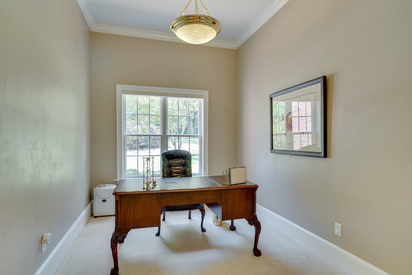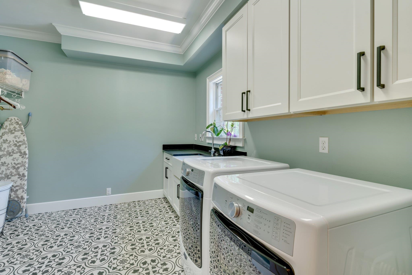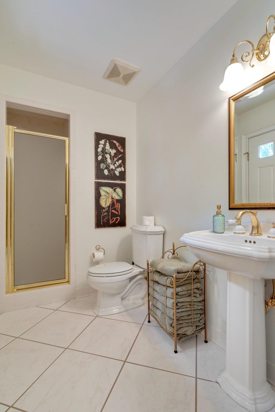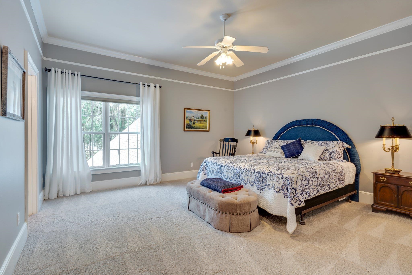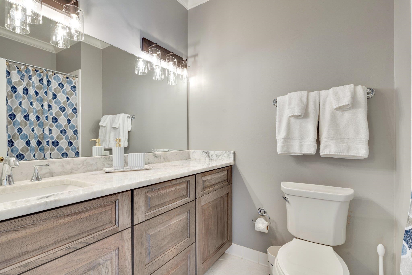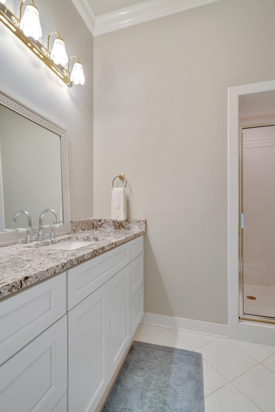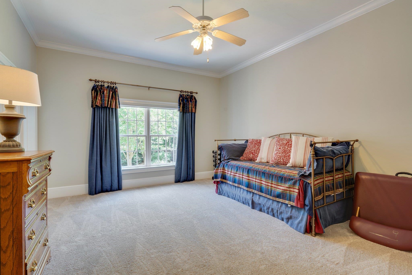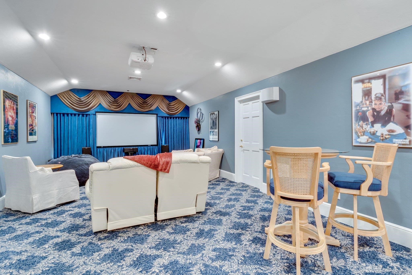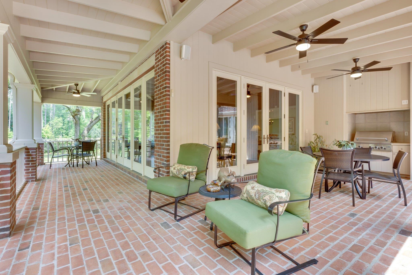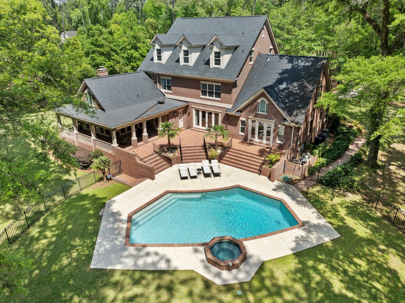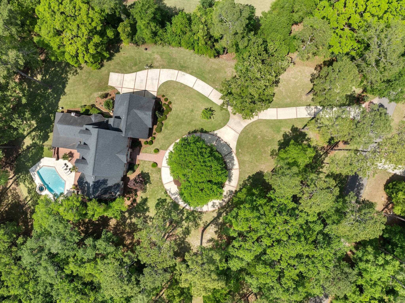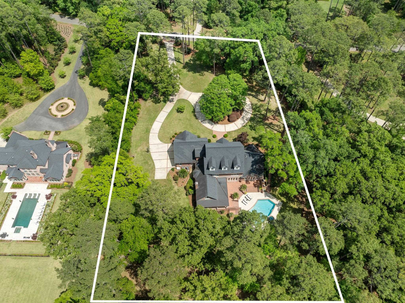Description
Nestled in the prestigious gated community of rosehill, this custom-built estate blends timeless craftsmanship with thoughtful design and exceptional privacy across 2.16 acres. meticulously maintained by its original owners, this all-brick masterpiece offers 5 spacious bedrooms, 8 bathrooms, and an extraordinary array of indoor and outdoor living spaces. step through the grand formal entry into elegant living and formal dining room featuring soaring ceilings, hardwood floors, and an abundance of natural light. the spacious kitchen features a large center island, eat-in dining area, and a separate wet bar area complete with an ice maker and beverage cooler—perfect for entertaining. the adjacent family room flows seamlessly onto a covered porch, offering serene views of the lake and sparkling pool. the expansive downstairs primary suite is a true retreat, showcasing dual walk-in closets, a spa-inspired bathroom with a jetted tub and freestanding shower, and private panoramic views of the lake and pool directly from the bedroom. a nearby room—located just across the hallway—is ideal for use as a second office, nursery, or home gym. upstairs, each generously sized bedroom features its own ensuite bathroom, brand-new carpeting, and ample closet space. the third-floor offers a large game room with a full bath, providing incredible flexibility for guests, hobbies, or recreation. movie nights feel like a true cinematic escape in the private theater room, complete with a wet bar and dedicated tech closet. additional highlights include a formal office, craft room, pool bathroom, elevator, laundry chute, and a heated/cooled flex room off the 3-car garage—equipped with a tesla charging station. outside, lush landscaping frames the pool and tranquil lakefront setting, creating a private outdoor oasis just minutes from shopping, dining, and everything tallahassee has to offer.
Property Type
ResidentialSubdivision
RosehillCounty
LeonStyle
ThreeStory,TraditionalAD ID
49862463
Sell a home like this and save $167,501 Find Out How
Property Details
-
Interior Features
Bathroom Information
- Total Baths: 8
- Full Baths: 7
- Half Baths: 1
Interior Features
- WetBar,TrayCeilings,HighCeilings,JettedTub,StallShower,VaultedCeilings,CentralVacuum,EntranceFoyer,PrimaryDownstairs,Pantry,WalkInClosets
Flooring Information
- Carpet,Hardwood
Heating & Cooling
- Heating: Central,Electric,Wood
- Cooling: CentralAir,CeilingFans,Electric
-
Exterior Features
Building Information
- Year Built: 1997
Exterior Features
- SprinklerIrrigation
-
Property / Lot Details
Lot Information
- Lot Dimensions: 484 x 224 x 329 x 53
Property Information
- Subdivision: ROSEHILL
-
Listing Information
Listing Price Information
- Original List Price: $2800000
-
Taxes / Assessments
Tax Information
- Annual Tax: $15511
-
Virtual Tour, Parking, Multi-Unit Information & Homeowners Association
Parking Information
- ThreeCarGarage,ThreeOrMoreSpaces
Homeowners Association Information
- HOA: 1,450
-
School, Utilities & Location Details
School Information
- Elementary School: HAWKS RISE
- Junior High School: DEERLAKE
- Senior High School: CHILES
Location Information
- Direction: North Meridian Rd. to Rosehill Ln, L to Rosehill N, R on Rosehill E
Statistics Bottom Ads 2

Sidebar Ads 1

Learn More about this Property
Sidebar Ads 2

Sidebar Ads 2

BuyOwner last updated this listing 06/11/2025 @ 15:34
- MLS: 384612
- LISTING PROVIDED COURTESY OF: Molly Corder, Hill Spooner & Elliott Inc
- SOURCE: TBRMLS
is a Home, with 5 bedrooms which is for sale, it has 8,217 sqft, 8,217 sized lot, and 3 parking. are nearby neighborhoods.


