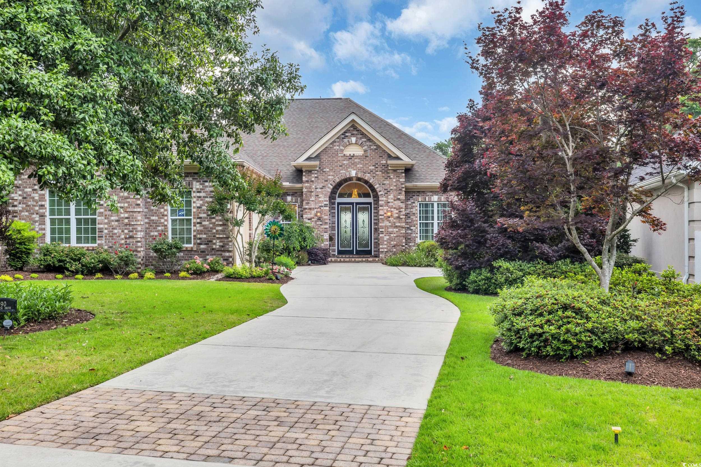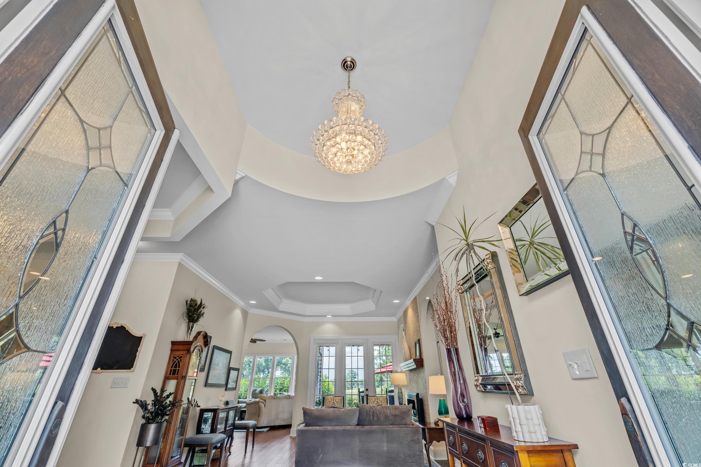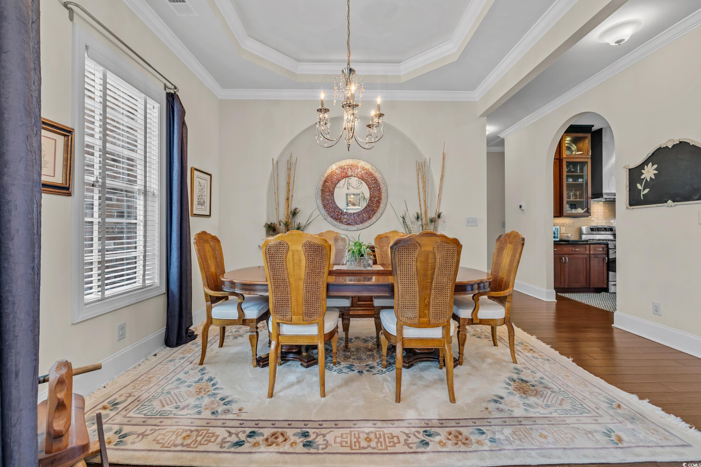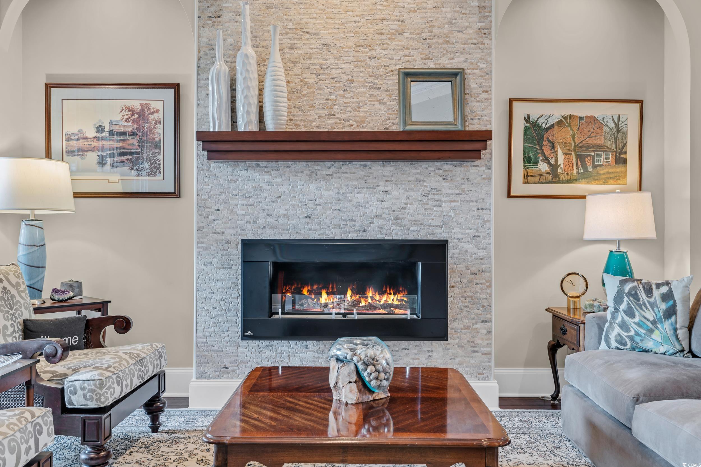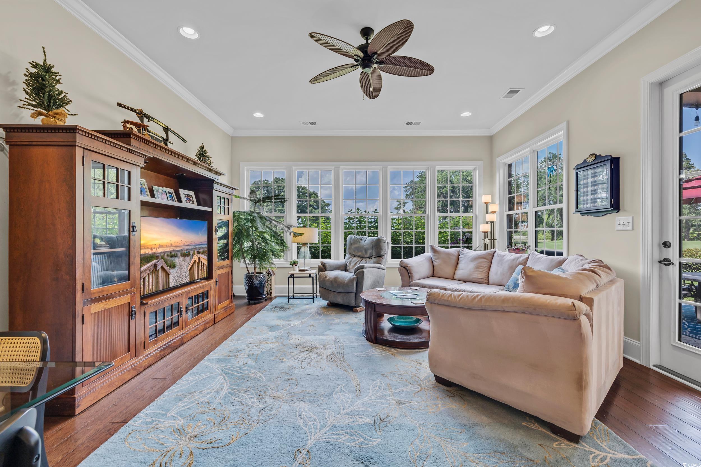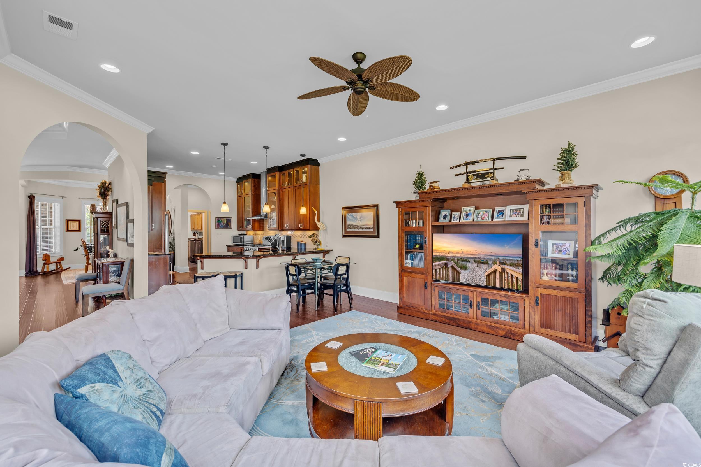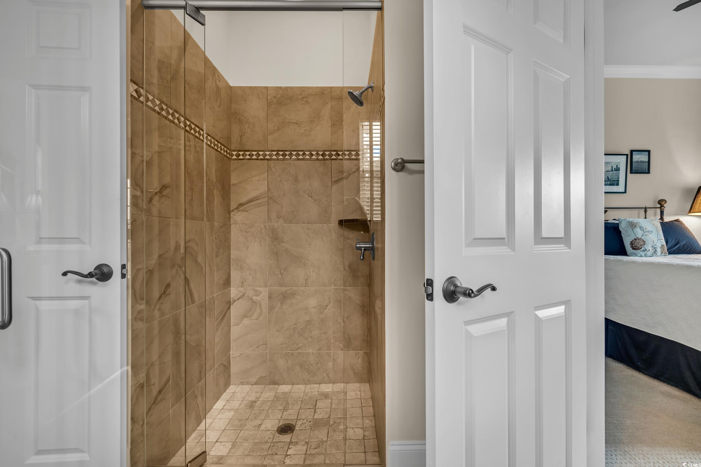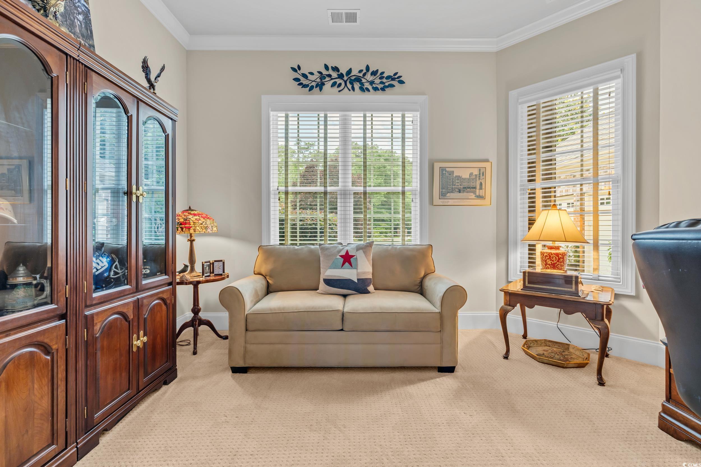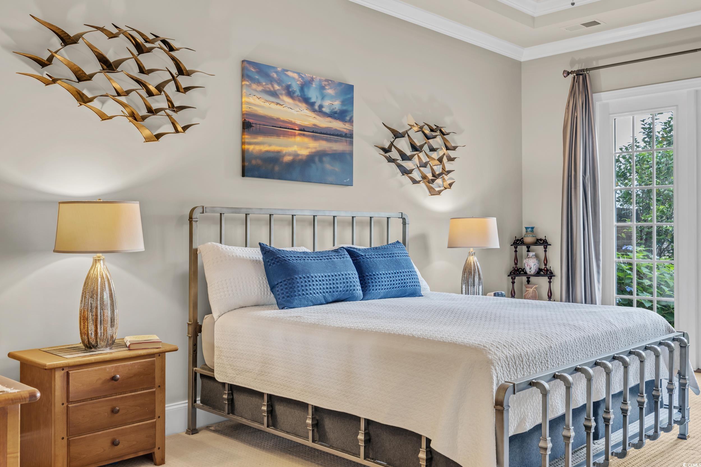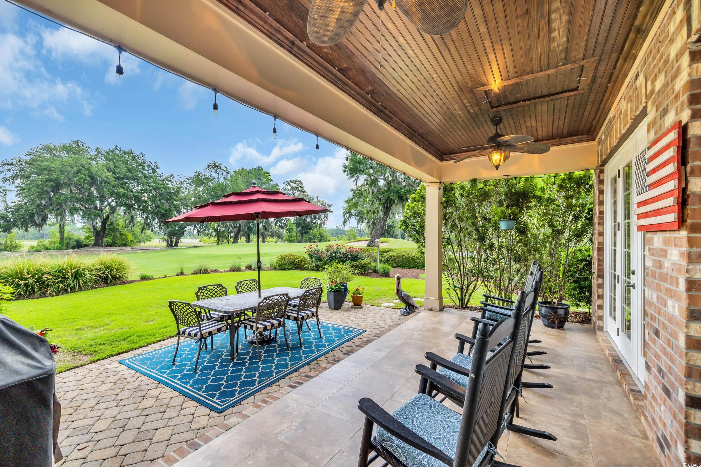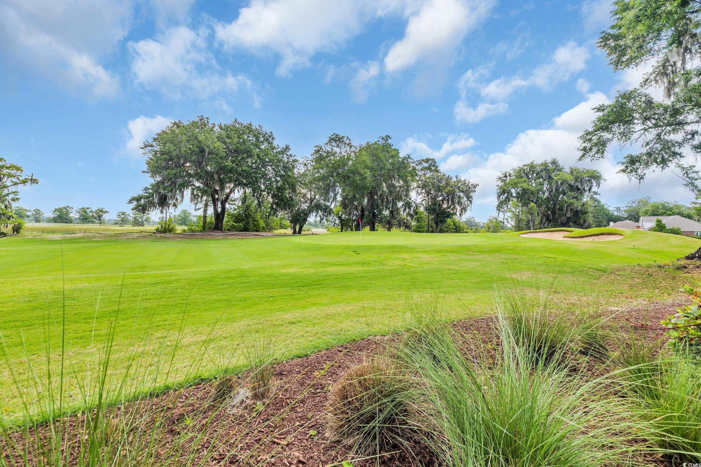Description
A custom heritage plantation retreat : tucked gently along the 7th green of heritage club’s pristine golf course, this elegant carrell-built custom home captures the true spirit of lowcountry living—where every view, every detail, and every moment feels like home. just beyond the fairway, the lush, timeworn ricefields roll toward the shimmering intracoastal waterway, offering a backdrop of unmatched beauty, especially as the sun sets in a blaze of watercolor skies. designed to harmonize with its setting, the home invites you in through a custom brick façade and striking double glass doors. the interior unfolds with graceful architectural elements—arched openings, intricate tray ceilings, and easy-care bamboo floors that carry warmth throughout the open-concept layout. ten-foot ceilings expand the sense of space, while natural light pours in through french doors that line the back of the home, seamlessly blending indoor and outdoor living. there’s a warm, well-appointed kitchen—complete with granite countertops, custom cabinetry with under-cabinet lighting and glass-front display shelves, a gas ge profile range with dual ovens, bosch dishwasher, and a wine/beverage cooler. from here, the space flows effortlessly into a keeping room and breakfast nook—ideal for morning coffee or casual gatherings. the living room is both cozy and refined, featuring a custom eco-friendly ethanol fireplace with a pebble stone surround and handcrafted wood mantel, flanked by arched niches and framed by the serene landscape beyond.step outside to the covered lanai and discover one of the home’s most cherished features. with its tongue-and-groove wood ceiling, ceiling fans, and open-air extension to the paver patio, this outdoor living space feels like a resort-worthy escape. whether you're entertaining beneath the soft glow of string lights, relaxing with a glass of wine in the rocking chairs, or dining alfresco with golf course views—this is where the good life happens. throughout the home, thoughtful design elements enhance both style and function. crown molding and custom window trim add sophistication, while the three lighted tray ceilings provide subtle architectural drama. hunter-douglas blinds and warm ambient lighting offer comfort and control, and six-panel wood interior doors with bronze hardware reflect timeless craftsmanship. multiple sets of french doors—found in the living areas, primary suite, and even a guest bedroom—bring in beautiful natural light and offer effortless transitions to the outdoors. the spacious primary suite is a private retreat, featuring a spa-like bathroom with a jetted tub, granite-topped dual vanities, and a tiled walk-in shower with full-body jets. with a split bedroom plan for your guests privacy, two additional bedrooms share a stylish jack and jill bath. professionally landscaped with mature trees, flowering shrubs, seasonal perennials, and an impressive display of blooming hydrangeas, the backyard is a showcase of natural beauty framed by a lush zoysia lawn. heritage plantation amenities: this gated waterfront community is steeped in southern charm, centered around a majestic avenue of oaks. enjoy an impressive amenity package that includes a heated pool, tennis courts, pickleball, fitness center, owners’ clubhouse, playground, and a private marina with 40 slips, boat ramp, and sunset party deck. it’s an ideal spot to enjoy the vibrant social scene or simply take in the peaceful rhythms of the waccamaw river. life here is all about balance. golf in the morning. a walk down the garden path to admire moss-draped oaks along the fairway and ricefields. afternoons spent cruising from the heritage marina—just steps from your door—to historic georgetown, a scenic 30-minute boat ride along the intracoastal waterway. and evenings unwinding on the patio, as the last light fades over the river in a brilliant display of color. this is more than a home—it’s a feeling, a lifestyle, a view you’ll never grow tired of.
Property Type
ResidentialSubdivision
Heritage PlantationCounty
GeorgetownStyle
TraditionalAD ID
49782094
Sell a home like this and save $45,041 Find Out How
Property Details
-
Interior Features
Bathroom Information
- Full Baths: 2
- Half Baths: 1
Interior Features
- Fireplace,Other,SplitBedrooms,BreakfastBar,BedroomOnMainLevel,BreakfastArea,EntranceFoyer,KitchenIsland,StainlessSteelAppliances,SolidSurfaceCounters
Flooring Information
- Carpet,Tile,Wood
Heating & Cooling
- Heating: Central,Electric
- Cooling: CentralAir
-
Exterior Features
Building Information
- Year Built: 2013
Exterior Features
- SprinklerIrrigation,Porch,Patio
-
Property / Lot Details
Lot Information
- Lot Dimensions: 57x136x82x140
- Lot Description: NearGolfCourse,OutsideCityLimits,OnGolfCourse
Property Information
- Subdivision: Heritage Plantation
-
Listing Information
Listing Price Information
- Original List Price: $759000
-
Virtual Tour, Parking, Multi-Unit Information & Homeowners Association
Parking Information
- Garage: 2
- Attached,TwoCarGarage,Garage
Homeowners Association Information
- Included Fees: CommonAreas,Internet,LegalAccounting,Pools,RecreationFacilities,Sewer,Security,Water
- HOA: 335
-
School, Utilities & Location Details
School Information
- Elementary School: Waccamaw Elementary School
- Junior High School: Waccamaw Middle School
- Senior High School: Waccamaw High School
Utility Information
- CableAvailable,ElectricityAvailable,PhoneAvailable,UndergroundUtilities,WaterAvailable
Location Information
Statistics Bottom Ads 2

Sidebar Ads 1

Learn More about this Property
Sidebar Ads 2

Sidebar Ads 2

BuyOwner last updated this listing 06/09/2025 @ 18:14
- MLS: 2512302
- LISTING PROVIDED COURTESY OF: Mariah Johnson, CB Sea Coast Advantage PI
- SOURCE: CCAR
is a Home, with 3 bedrooms which is recently sold, it has 2,320 sqft, 2,320 sized lot, and 2 parking. are nearby neighborhoods.




