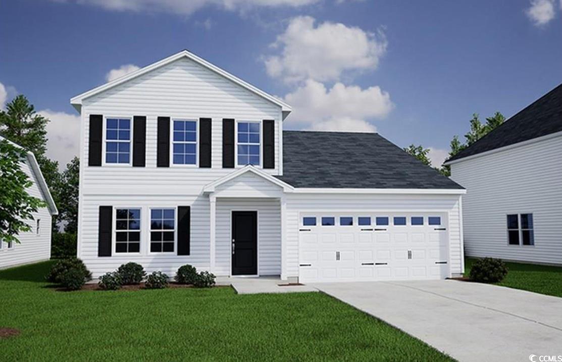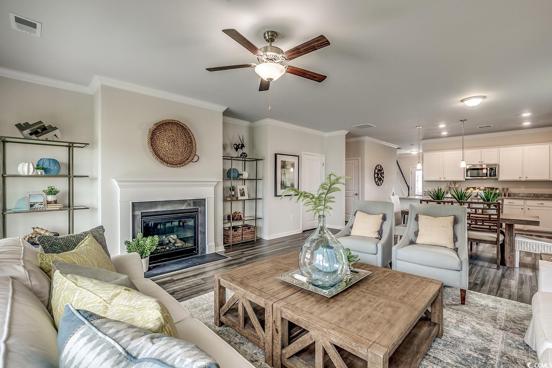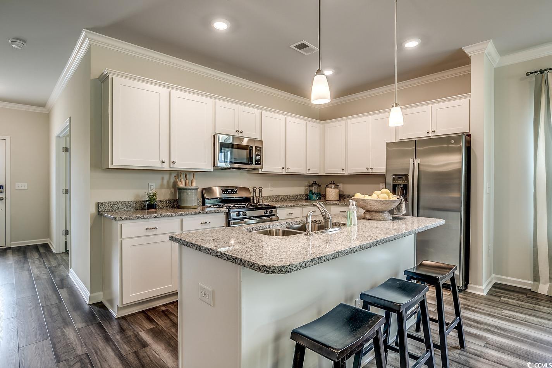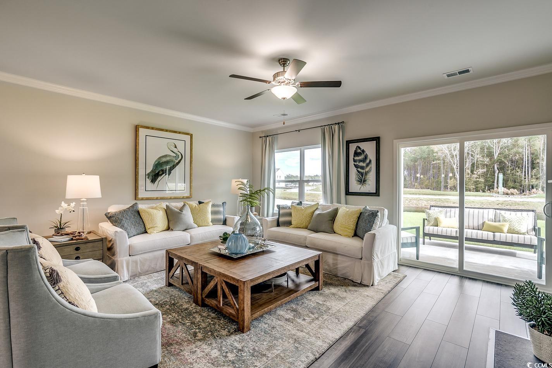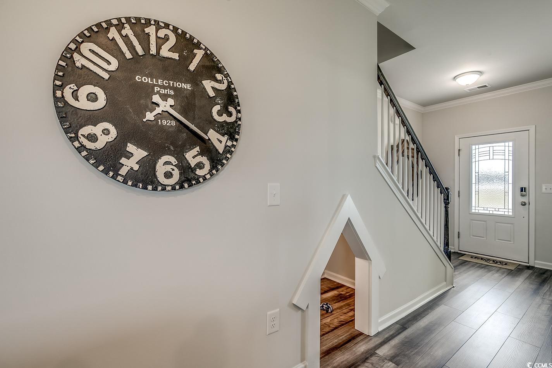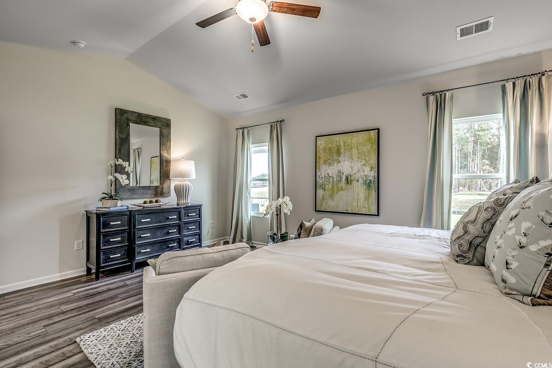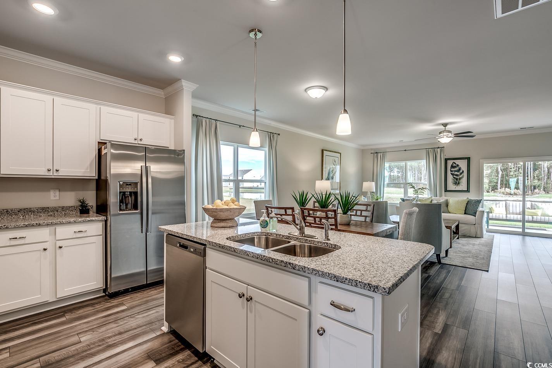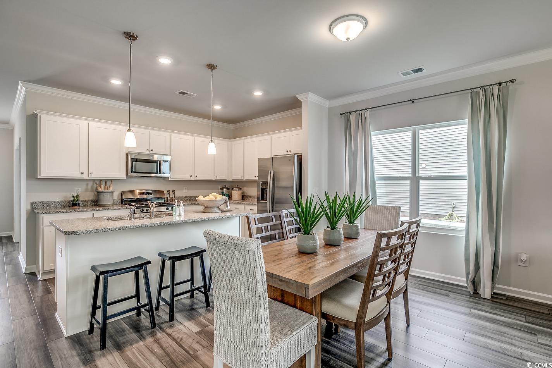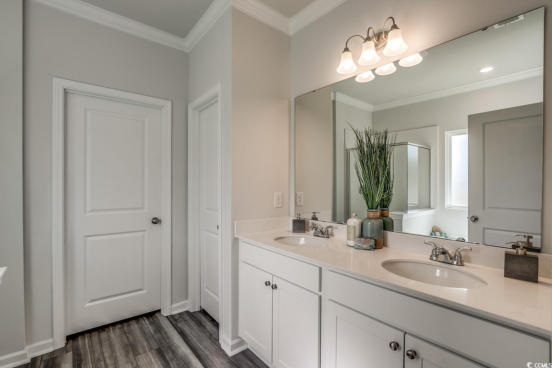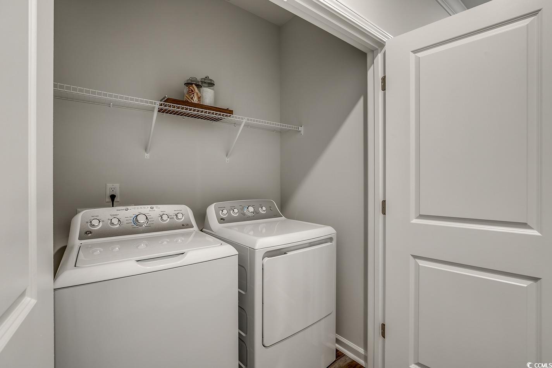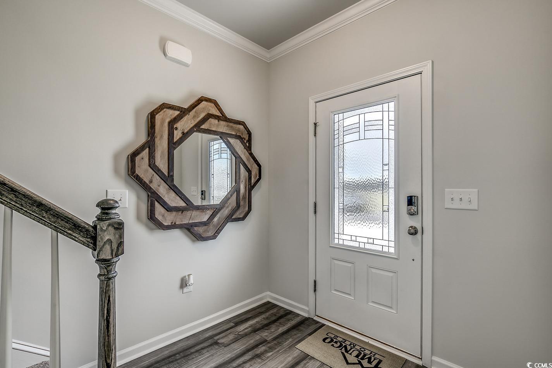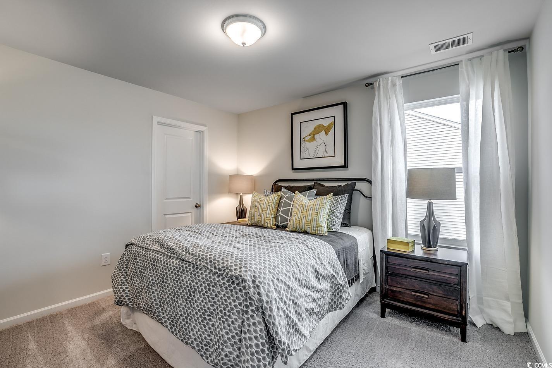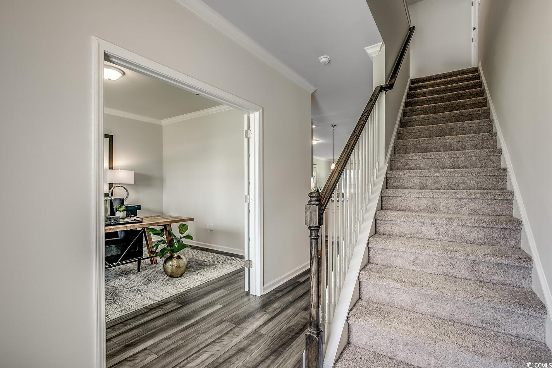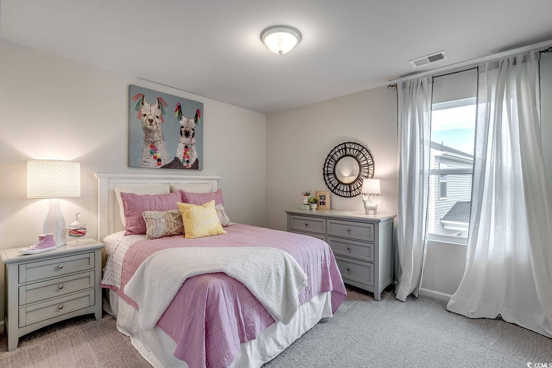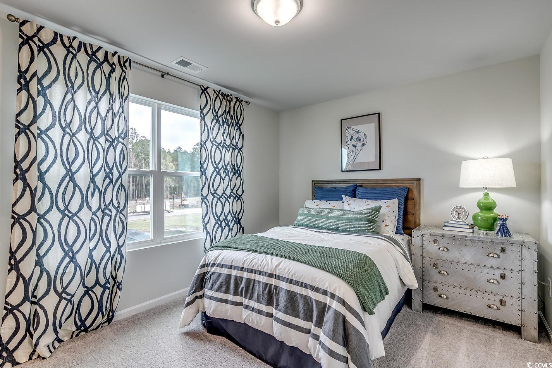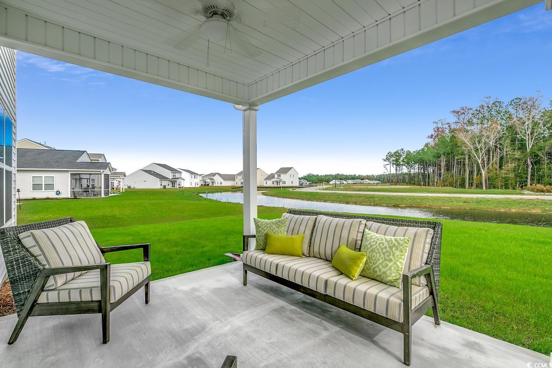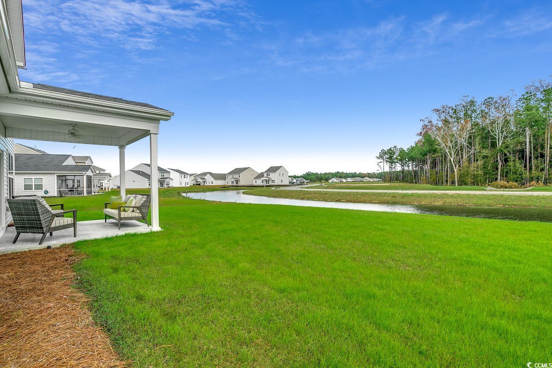Description
Welcome to allston park! our newest community in the calabash area! convenient to roadways, beaches, shopping & dining opportunities galore! we will have a community pool too to make a splash and cool off in the hot summer months! this two-story home comes on over a third of an acre of property with four bedrooms and two-and-one-half bathrooms. an office is located on the first floor. open kitchen with eat-in area, dining room and great room on the first floor. a primary suite located on the first floor, plus three additional bedroom and a loft can be found on the second level. the primary bath has a garden tub and shower, double sinks and a generous walk-in closet. upgraded shaker-style white cabinets, tiled backsplash, luxury vinyl plank flooring throughout the living space, and carpet in most bedrooms. each bedroom upstairs also has a walk-in closet, and they share another full bathroom. in addition, the second floor contains a loft space and a walk-in storage room. great plan for versatile living. two car garage, front & rear covered porches as well can be found outside to make this style home a great entertaining space inside & out! the planned amenity area will feature a pool, restrooms, mail kiosk and parking -this home is under construction!! photos for illustration only - colors/options/features/design vary
Property Type
ResidentialSubdivision
Kings GrantCounty
BrunswickStyle
TraditionalAD ID
49782170
Sell a home like this and save $21,215 Find Out How
Property Details
-
Interior Features
Bathroom Information
- Full Baths: 2
- Half Baths: 1
Interior Features
- SolidSurfaceCounters
Flooring Information
- LuxuryVinyl,LuxuryVinylPlank
Heating & Cooling
- Heating: Electric
- Cooling:
-
Exterior Features
Building Information
- Year Built: 2025
Exterior Features
- Porch
-
Property / Lot Details
Lot Information
- Lot Dimensions: 75x125
- Lot Description: Rectangular,RectangularLot
Property Information
- Subdivision: Allston Park - NC
-
Listing Information
Listing Price Information
- Original List Price: $361900
-
Virtual Tour, Parking, Multi-Unit Information & Homeowners Association
Parking Information
- Garage: 4
- Attached,Garage,TwoCarGarage,GarageDoorOpener
Homeowners Association Information
- Included Fees: CommonAreas,Pools
- HOA: 46
-
School, Utilities & Location Details
School Information
- Elementary School: Jesse Mae Monroe Elementary School
- Junior High School: Shallotte Middle School
- Senior High School: West Brunswick High School
Utility Information
- ElectricityAvailable,SewerAvailable,UndergroundUtilities,WaterAvailable
Location Information
- Direction: Highway 17 North or South OR Highway 57/Hickman Road to Shingletree Road - Proceed to community & turn onto Night Lotus Drive to Mayflower Dr! OR Hickman Road/Highway 57 to Shingletree Road and turn - proceed to community and turn onto Night Lotus Drive to Mayflower Dr **use 360 Shingletree Road for GPS guidance to community entrance
Statistics Bottom Ads 2

Sidebar Ads 1

Learn More about this Property
Sidebar Ads 2

Sidebar Ads 2

BuyOwner last updated this listing 06/21/2025 @ 11:20
- MLS: 2512193
- LISTING PROVIDED COURTESY OF: Sean Kenny, CPG Inc. dba Mungo Homes
- SOURCE: CCAR
is a Home, with 4 bedrooms which is for sale, it has 2,443 sqft, 2,443 sized lot, and 2 parking. are nearby neighborhoods.


