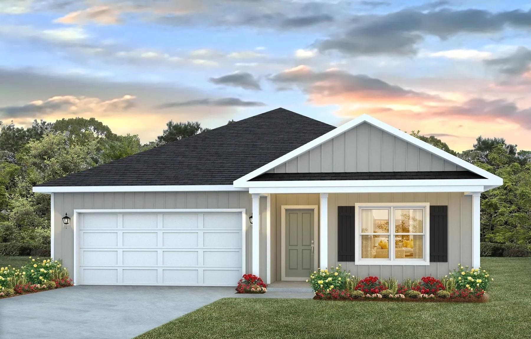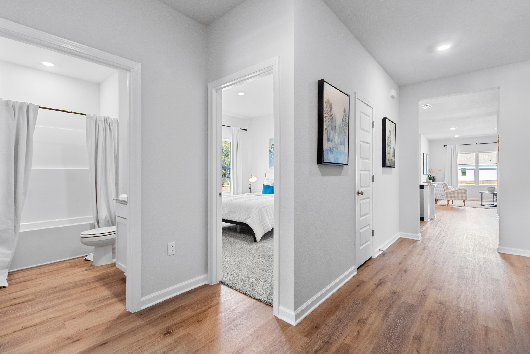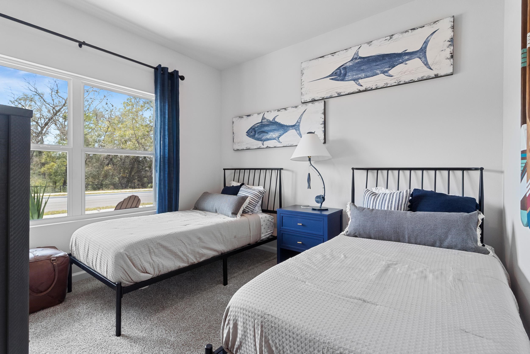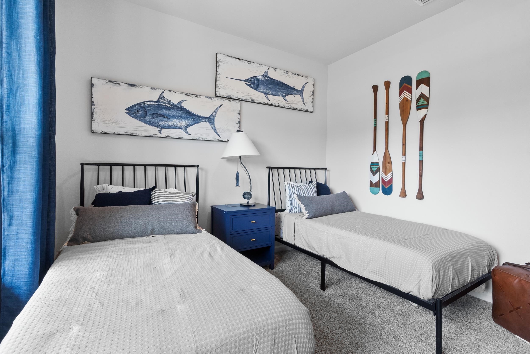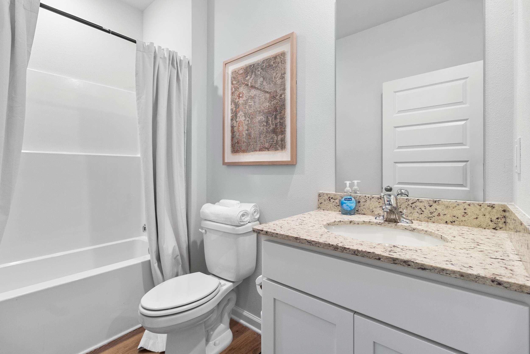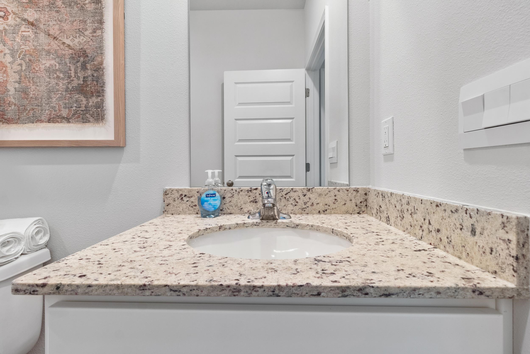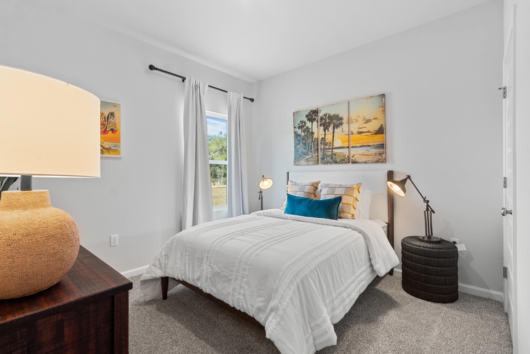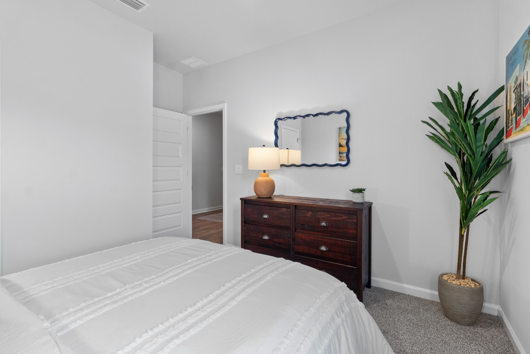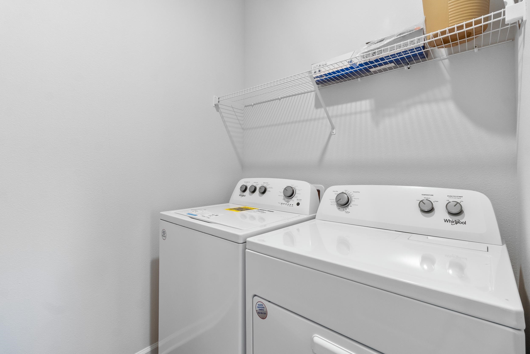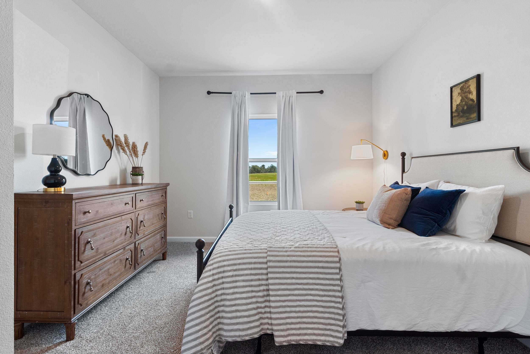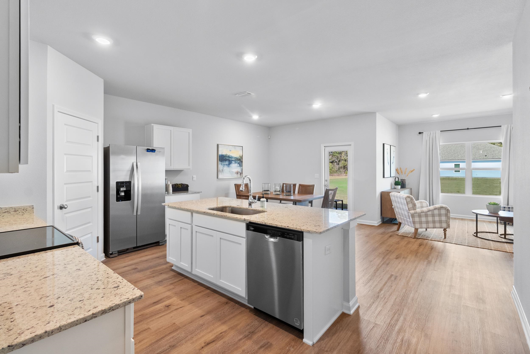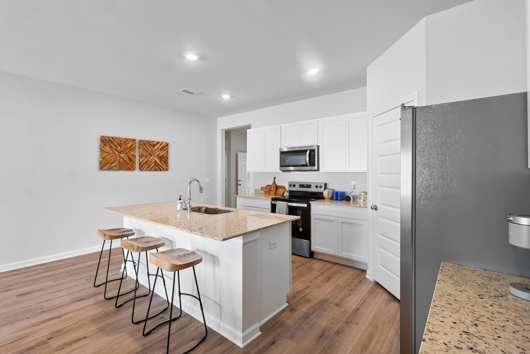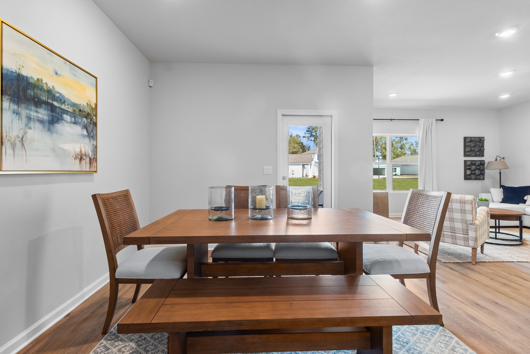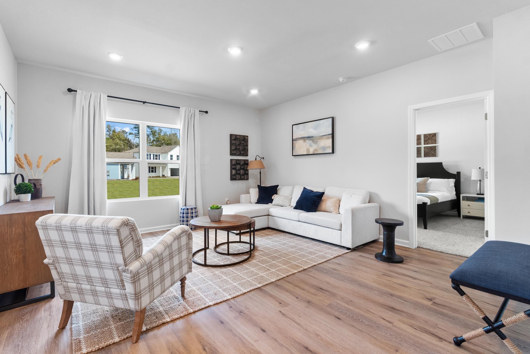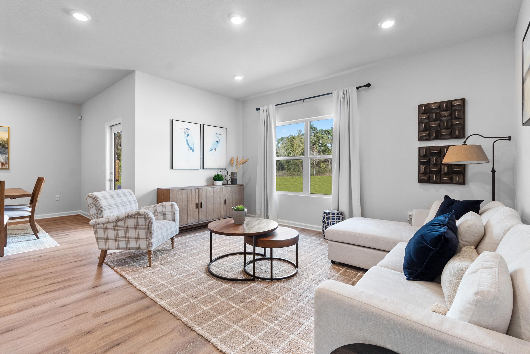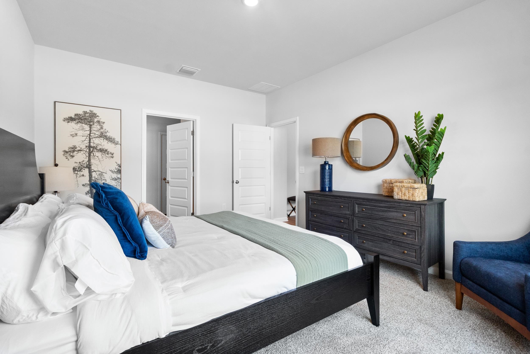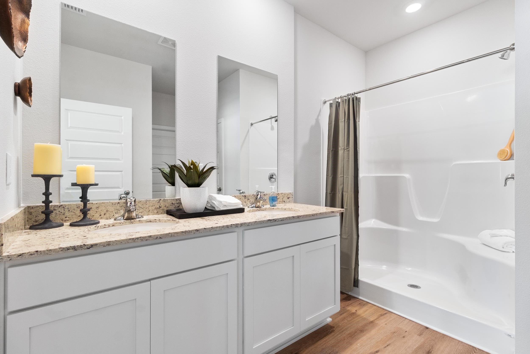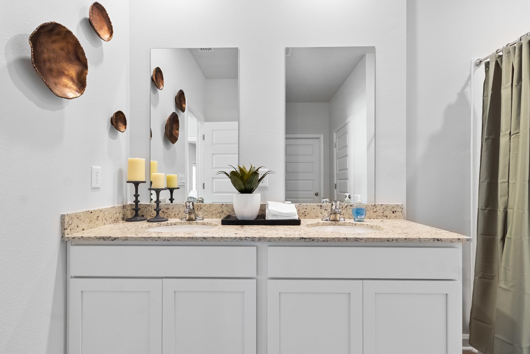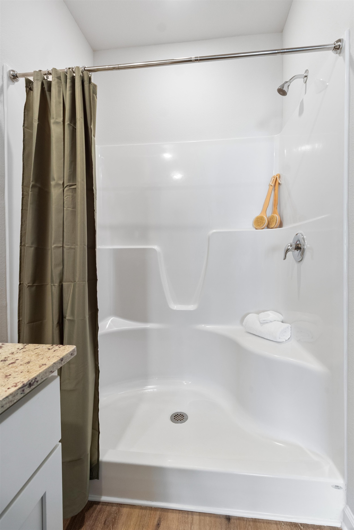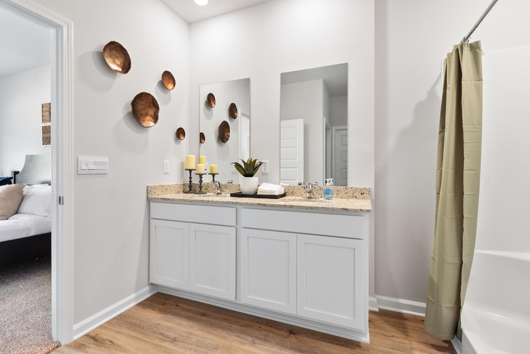Description
Discover the beau in olson ridge, d.r. horton's newest community in tallahassee, fl. the one-level beau plan is a spacious, 4-bedroom, 2 bath design in 1,799 square feet. as you enter the beau, you will find two bedrooms and the second bathroom with a tub/shower combo off the foyer. the third bedroom is further down the hall, making it a perfect space for private guest room or office. the hallway then leads to the beautiful open kitchen featuring a spacious walk-in pantry and large island. this island overlooks the dining and living room combination, creating the perfect space for entertaining and everyday meals. the kitchen features granite countertops, stainless steel appliance and white shaker-style cabinets. the living room is open to the kitchen and offers ample space to make it your own. the primary suite is your private getaway on its own end of the house. your primary bath features a luxurious shower, double vanity, private water closet and large walk-in closet. this home features luxury vinyl plank flooring in common areas and soft carpet in bedrooms. the floorplan in complete with a two-car garage and laundry room, providing utility and storage. beyond the thoughtful features and layout, each home is equipped with our smart home package. this enhances your connectivity allowing you to control various aspects of your home with ease. most importantly, you can feel comfortable knowing quality materials and workmanship are used throughout, plus you will have a one-year builders’ warranty. *pictures, colors, features, and sizes are for illustration purposes only and will vary from the home built.
Property Type
ResidentialSubdivision
Mirasol Ocean Towers CondCounty
LeonStyle
CraftsmanAD ID
50310313
Sell a home like this and save $22,595 Find Out How
Property Details
-
Interior Features
Bathroom Information
- Total Baths: 2
- Full Baths: 2
Interior Features
- StallShower,Pantry,SplitBedrooms,WalkInClosets
Flooring Information
- Carpet,Plank,Vinyl
Heating & Cooling
- Heating: Central,NaturalGas
- Cooling: Electric
-
Exterior Features
Building Information
- Year Built: 2025
-
Property / Lot Details
Property Information
- Subdivision: Olson Ridge
-
Listing Information
Listing Price Information
- Original List Price: $384900
-
Virtual Tour, Parking, Multi-Unit Information & Homeowners Association
Parking Information
- Garage,TwoCarGarage
Homeowners Association Information
- HOA: 866
-
School, Utilities & Location Details
School Information
- Elementary School: WT MOORE
- Junior High School: COBB
- Senior High School: LINCOLN
Location Information
- Direction: Located on Olson Road, less than a mile from Centerville Rd and .5 mile from Raymond Deihl Rd
Statistics Bottom Ads 2

Sidebar Ads 1

Learn More about this Property
Sidebar Ads 2

Sidebar Ads 2

BuyOwner last updated this listing 07/03/2025 @ 20:20
- MLS: 388037
- LISTING PROVIDED COURTESY OF: Olesya Chatraw, DR Horton Realty North West FL
- SOURCE: TBRMLS
is a Home, with 4 bedrooms which is recently sold, it has 1,799 sqft, 1,799 sized lot, and 2 parking. are nearby neighborhoods.


