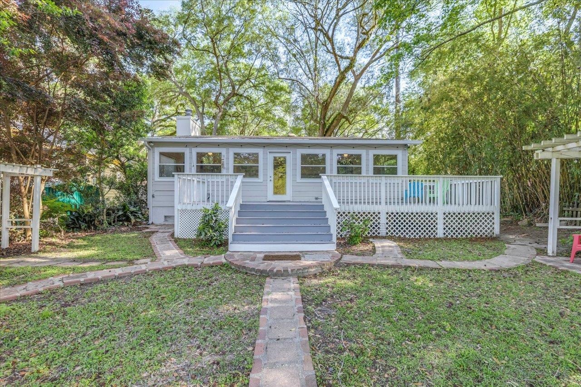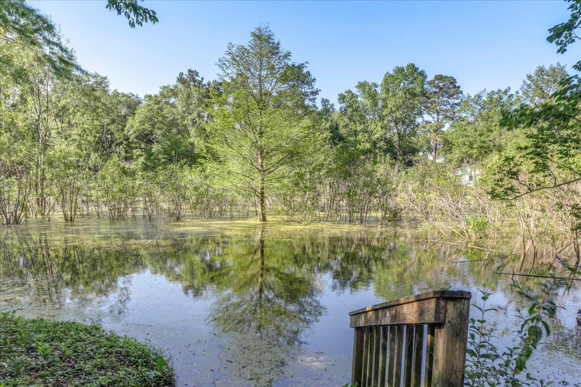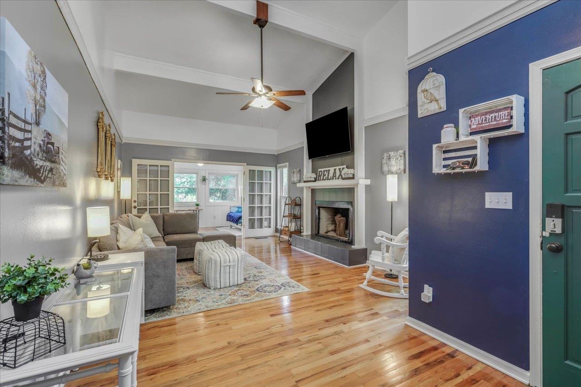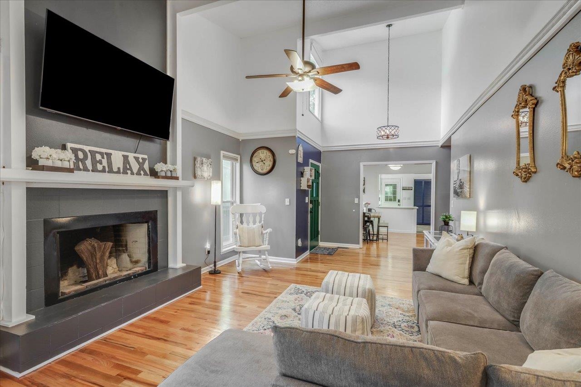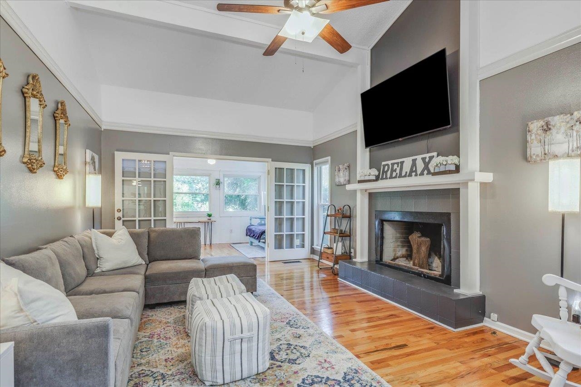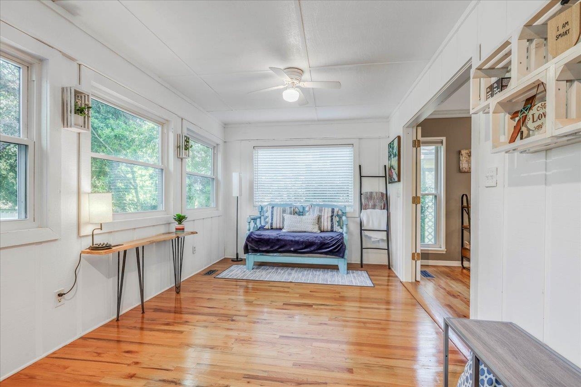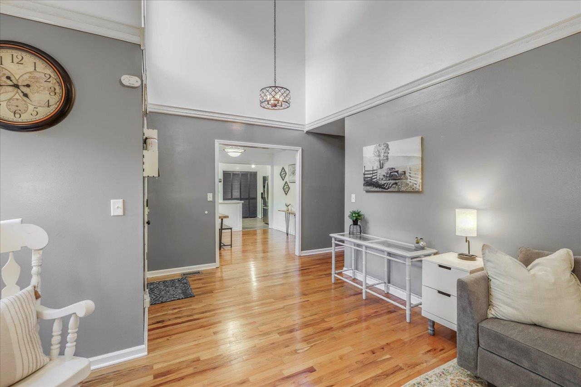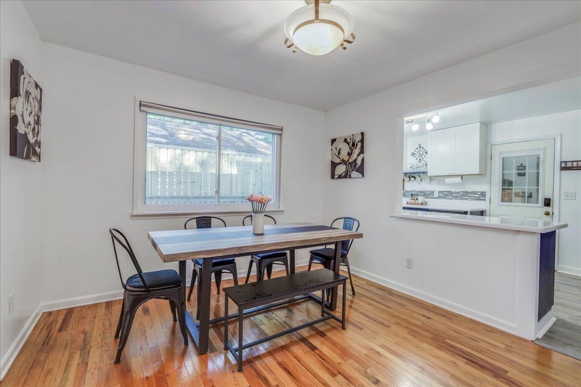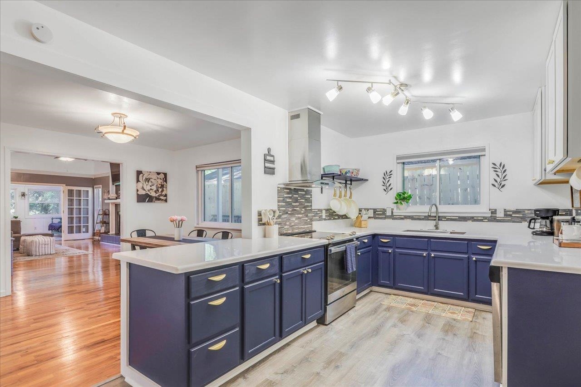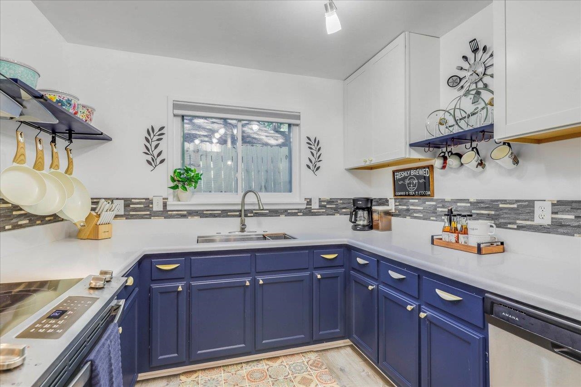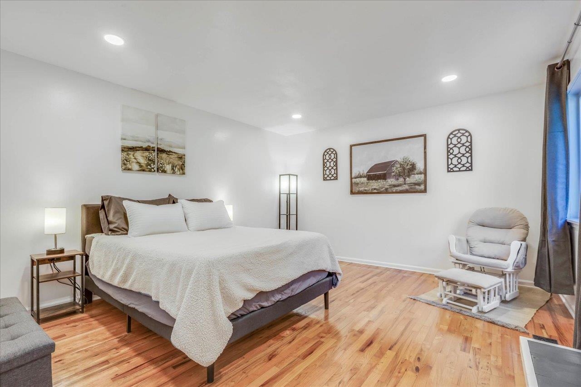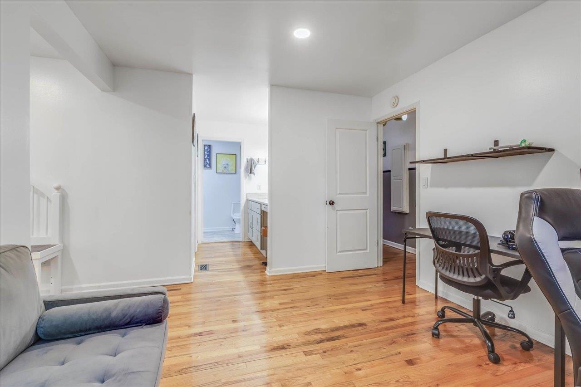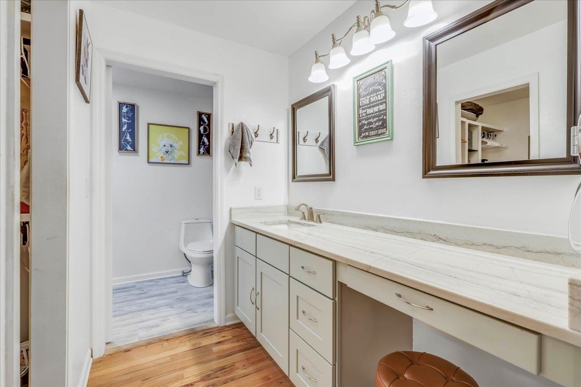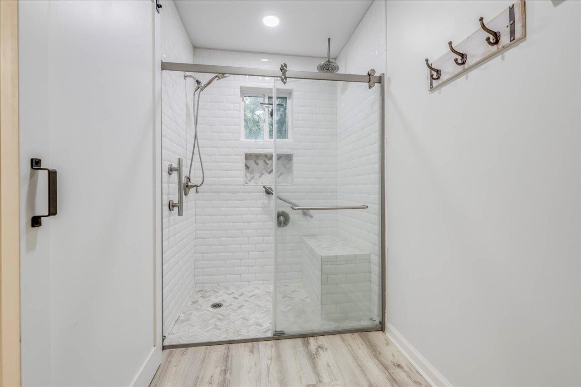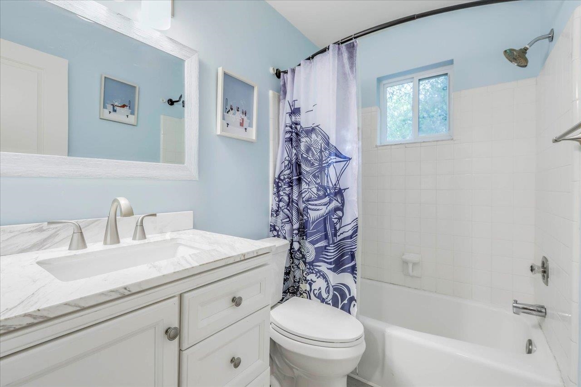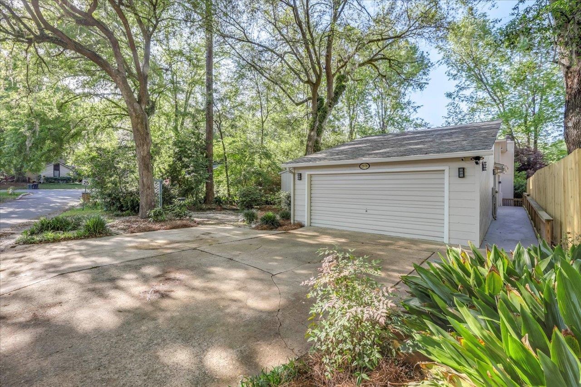Description
*bonus space attached to the primary suite could function as an office, nursery, or even 4th bedroom-type area.* spacious, water-front home with fresh updates, gorgeous solid-plank hardwood flooring (no carpet), high ceilings, and near total privacy. this home is bathed in natural light and boasts a large renovated kitchen open to the dining area and great room beyond. the stunning sunroom spans the back of the home with a built-in daybed, a wet bar, and the most serene pond views around. the primary suite is comprised of a sleeping area plus a bonus room to use as an office, home gym, nursery… the options are endless. newly painted inside and out, 2025 water heater, 2023 roof, 2008 hvac, newly remodeled kitchen and baths, this home is a value in the chiles high school zone! the two-car garage, private entry with sitting area, and large deck overlooking the pond are just the cherries on top. note: located in a flood zone with an assumable insurance policy of $1907/year.
Property Type
ResidentialSubdivision
Cedar Heights Estates Ph TwCounty
LeonStyle
CapeCod,Cottage,Colonial,Craftsman,ContemporaryModern,Farmhouse,Ranch,OneStory,TraditionalAD ID
49881598
Sell a home like this and save $22,001 Find Out How
Property Details
-
Interior Features
Bathroom Information
- Total Baths: 2
- Full Baths: 2
Interior Features
- TrayCeilings,HighCeilings,VaultedCeilings,SplitBedrooms,SunRoom
Flooring Information
- Hardwood
Heating & Cooling
- Heating: Central,Electric
- Cooling: CentralAir,Electric
-
Exterior Features
Building Information
- Year Built: 1979
-
Property / Lot Details
Lot Information
- Lot Dimensions: 135x69x122x49
Property Information
- Subdivision: KILLEARN ESTATES
-
Listing Information
Listing Price Information
- Original List Price: $375000
-
Taxes / Assessments
Tax Information
- Annual Tax: $5855
-
Virtual Tour, Parking, Multi-Unit Information & Homeowners Association
Parking Information
- Garage,TwoCarGarage
Homeowners Association Information
- Included Fees: CommonAreas,StreetLights
- HOA: 250
-
School, Utilities & Location Details
School Information
- Elementary School: DESOTO TRAIL
- Junior High School: William J. Montford Middle School
- Senior High School: CHILES
Location Information
- Direction: W Shannon Lakes to Bay Shore Drive, look for the fresh home on the left.
Statistics Bottom Ads 2

Sidebar Ads 1

Learn More about this Property
Sidebar Ads 2

Sidebar Ads 2

BuyOwner last updated this listing 06/14/2025 @ 09:50
- MLS: 386283
- LISTING PROVIDED COURTESY OF: Michael Reavis, The Naumann Group Real Estate
- SOURCE: TBRMLS
is a Home, with 3 bedrooms which is for sale, it has 2,396 sqft, 2,396 sized lot, and 2 parking. are nearby neighborhoods.


