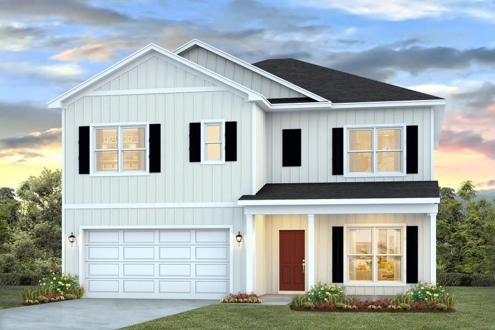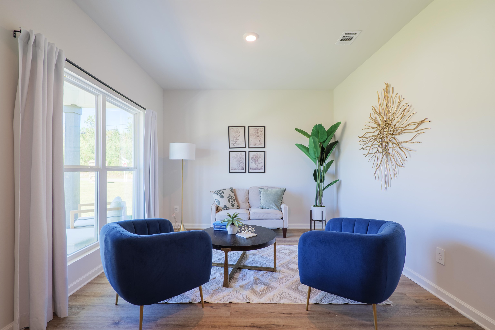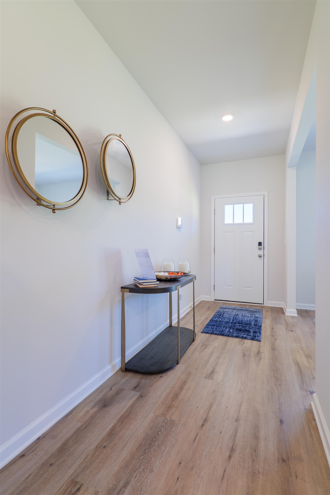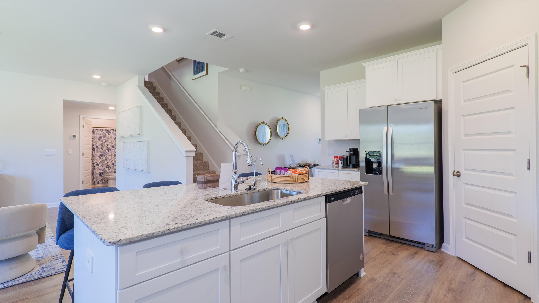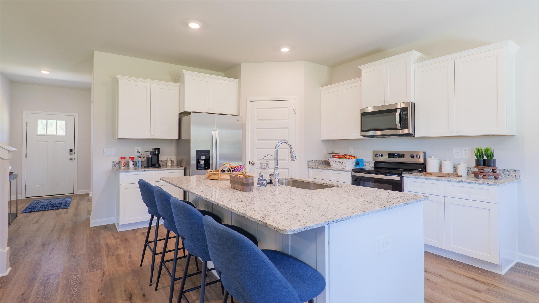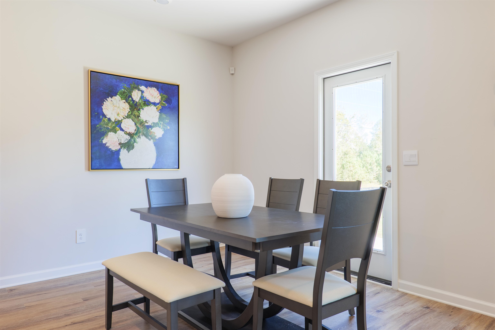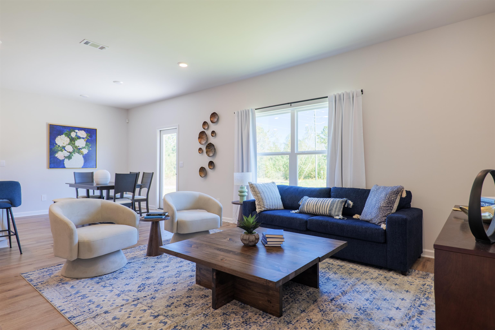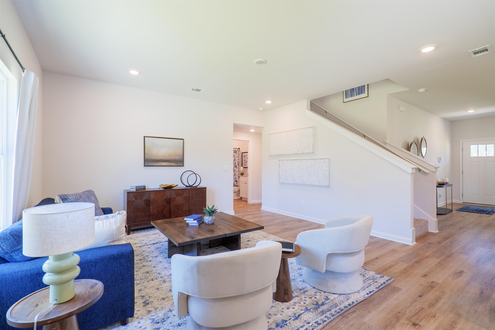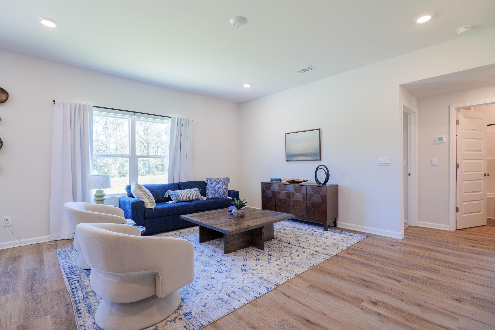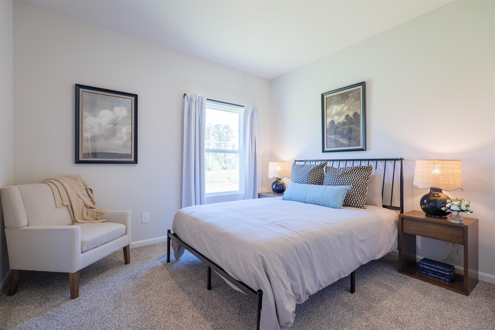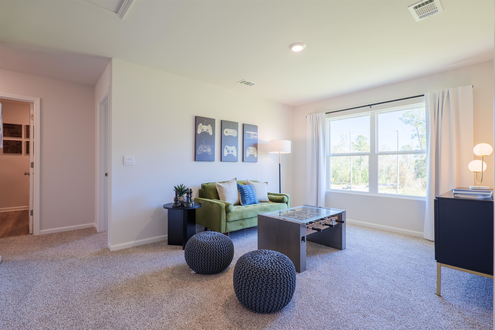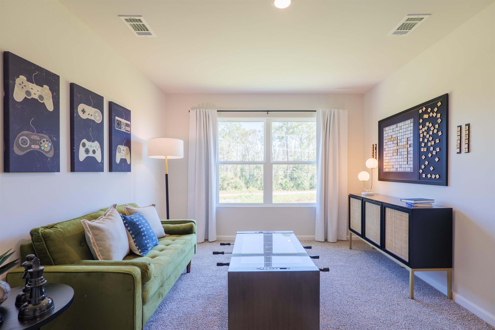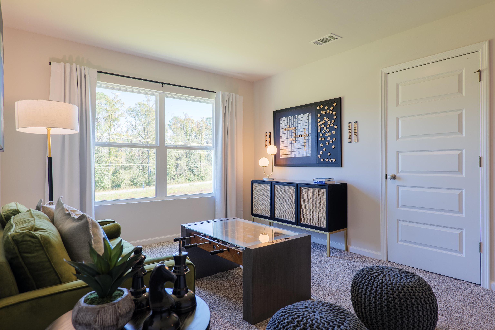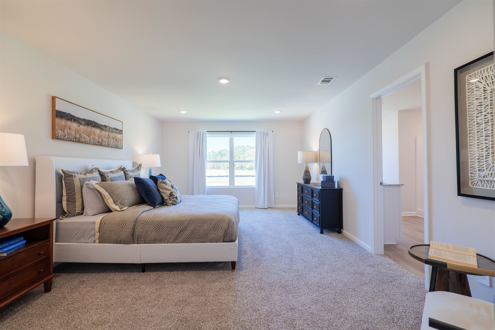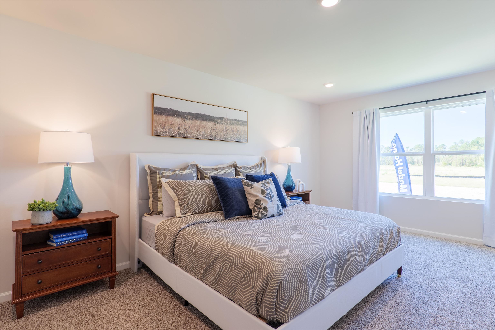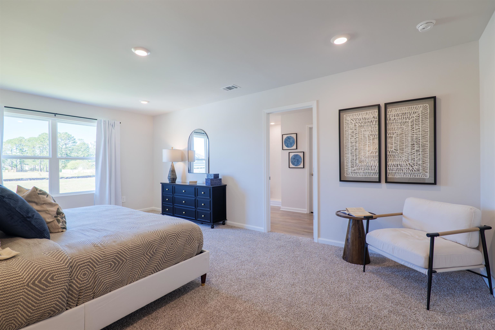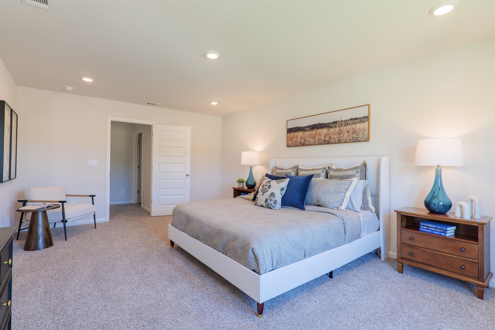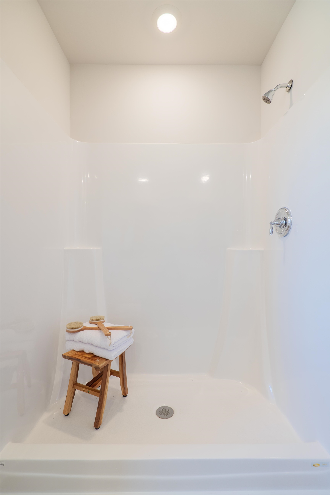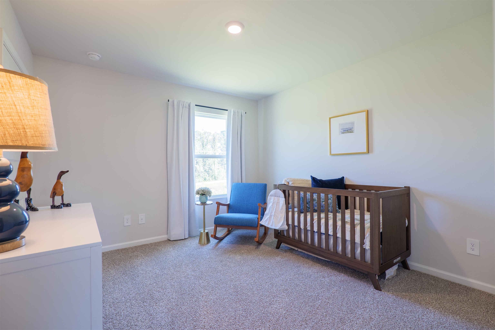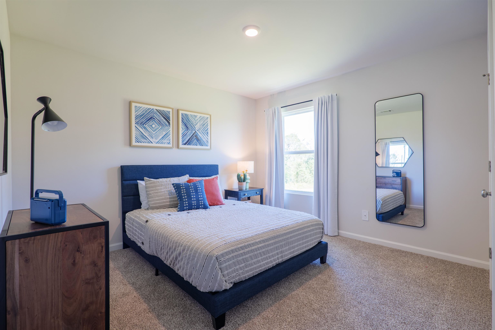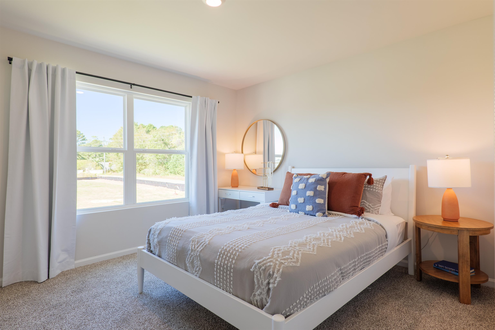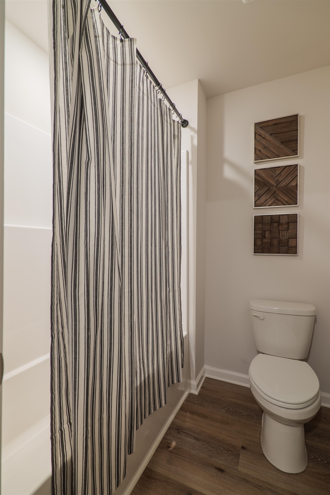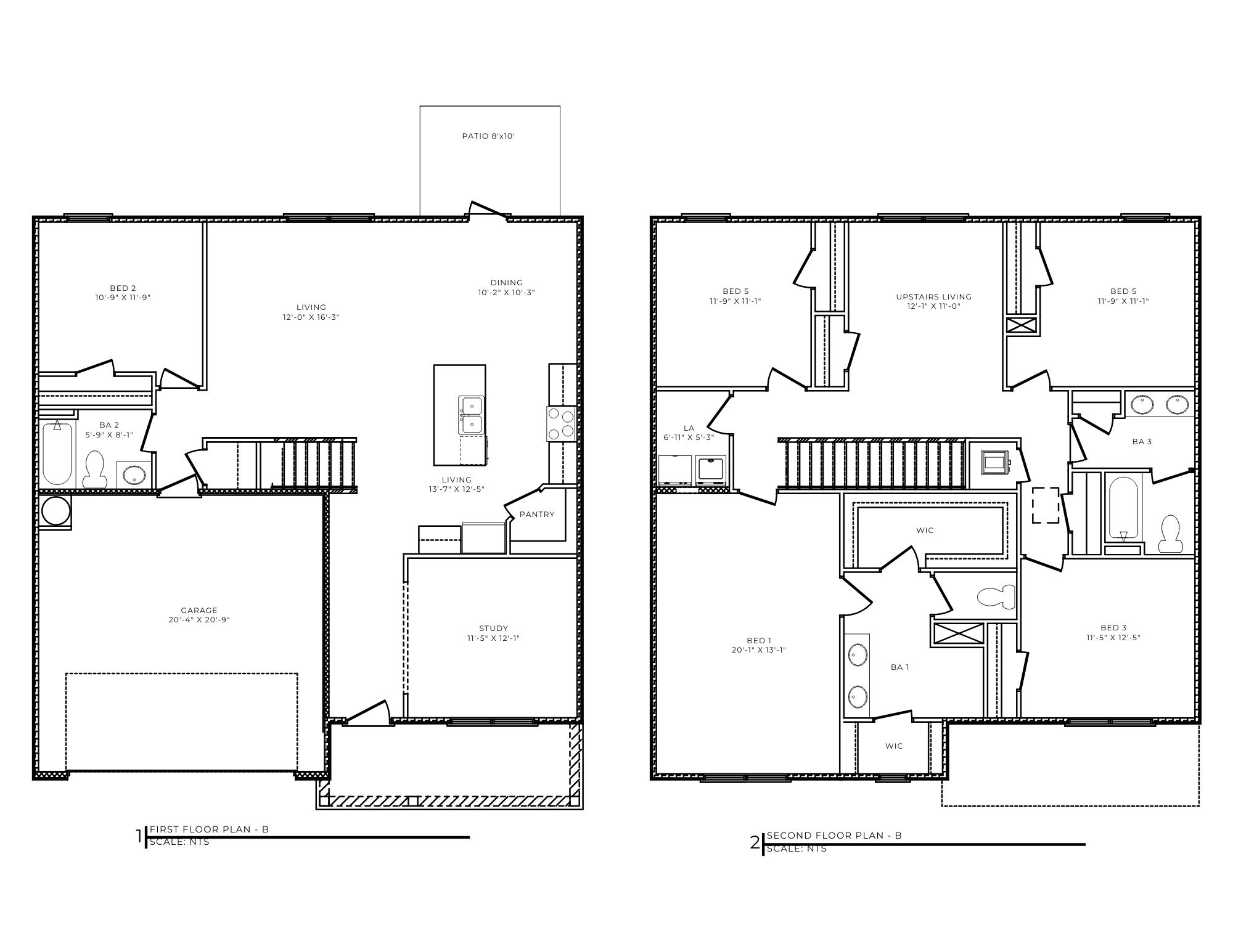Description
Welcome to d.r. horton's newest community in tallahassee off of olson road. the carol is a two-story home with 5 bedrooms, 3 bathrooms, and a two-car garage. the floor plan offers plenty of space and modern amenities, making it one of our popular floorplans. walking through the front door, you will first see the luxury vinyl plank flooring that goes throughout the living space. directly off the entry way is the study in the front of the home, this is a great space for an office or a formal living or dining room. continuing in you will find the open living space, incorporating the living room, kitchen, and dining space. the kitchen comes complete with beautiful granite countertops, stainless-steel appliances, and white shaker-style cabinets. the large island centers the kitchen, offering the space to entertain and perfect for everyday life. upstairs you will find the bedrooms spaced apart, and an open area perfect for a kids play area or a reading spot in your home. each bedroom offers space for your entire family and is complete with soft carpeting. the primary suite is an exceptional space made to be your private retreat. your primary bathroom features double vanity, large shower, and two closets. beyond the interior features and open space, each home is equipped with our smart home package. this enhances your connective allowing you to control various aspects of your home with ease. most importantly, you can feel comfortable knowing quality materials and workmanship are done throughout, plus you will have a one-year builders’ warranty. **pictures, colors, features, and sizes are for illustration purposes only and will vary from the home built.
Property Type
ResidentialSubdivision
Goodnight Ranch Add PhCounty
LeonStyle
Craftsman,TwoStoryAD ID
50309841
Sell a home like this and save $26,795 Find Out How
Property Details
-
Interior Features
Bathroom Information
- Total Baths: 3
- Full Baths: 3
Interior Features
- StallShower,Pantry,WalkInClosets
Flooring Information
- Carpet,Plank,Vinyl
Heating & Cooling
- Heating: Central,NaturalGas
- Cooling: Electric
-
Exterior Features
Building Information
- Year Built: 2025
-
Property / Lot Details
Property Information
- Subdivision: Olson Ridge
-
Listing Information
Listing Price Information
- Original List Price: $454900
-
Virtual Tour, Parking, Multi-Unit Information & Homeowners Association
Parking Information
- Garage,TwoCarGarage
Homeowners Association Information
- HOA: 866
-
School, Utilities & Location Details
School Information
- Elementary School: WT MOORE
- Junior High School: COBB
- Senior High School: LINCOLN
Location Information
- Direction: Located on Olson Road, less than a mile from Centerville Rd and .5 mile from Raymond Deihl Rd
Statistics Bottom Ads 2

Sidebar Ads 1

Learn More about this Property
Sidebar Ads 2

Sidebar Ads 2

BuyOwner last updated this listing 07/02/2025 @ 00:26
- MLS: 388039
- LISTING PROVIDED COURTESY OF: Olesya Chatraw, DR Horton Realty North West FL
- SOURCE: TBRMLS
is a Home, with 5 bedrooms which is for sale, it has 2,550 sqft, 2,550 sized lot, and 2 parking. are nearby neighborhoods.


