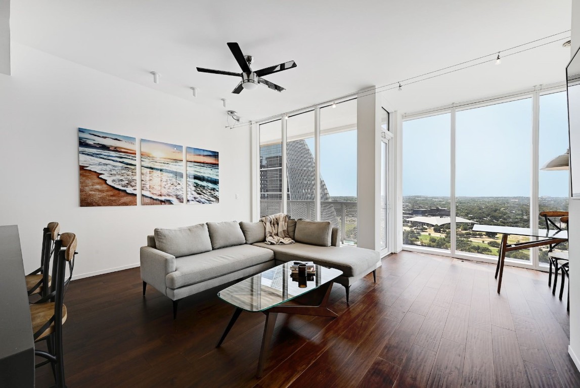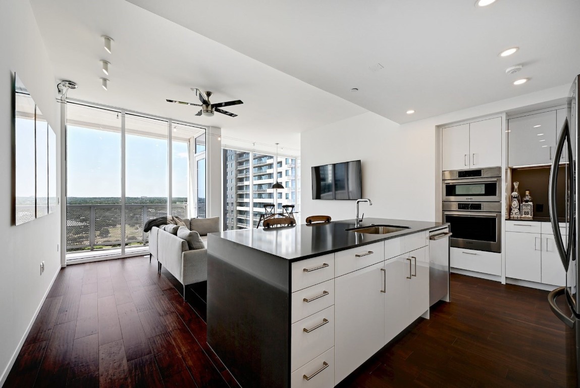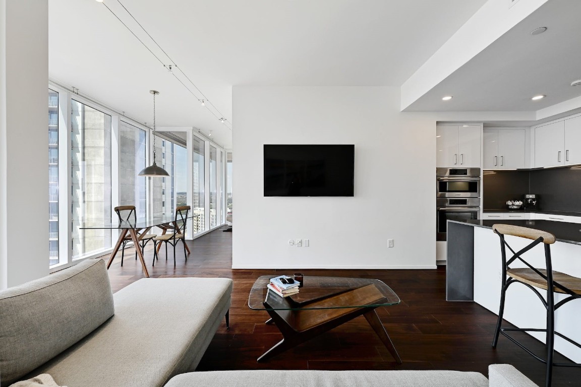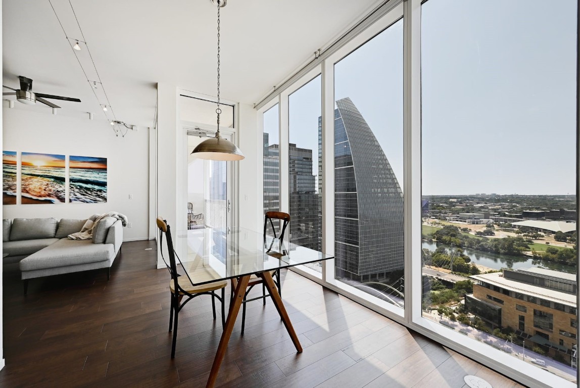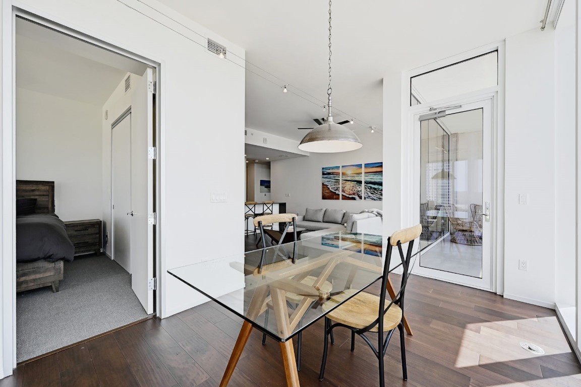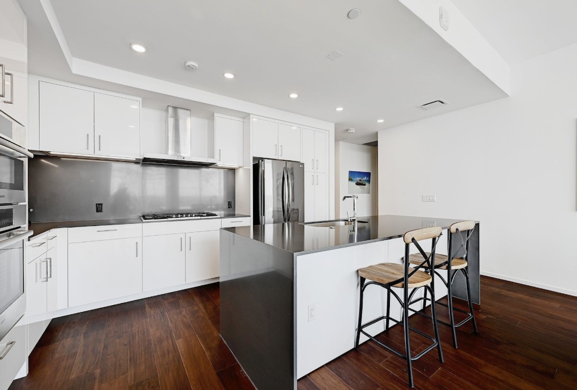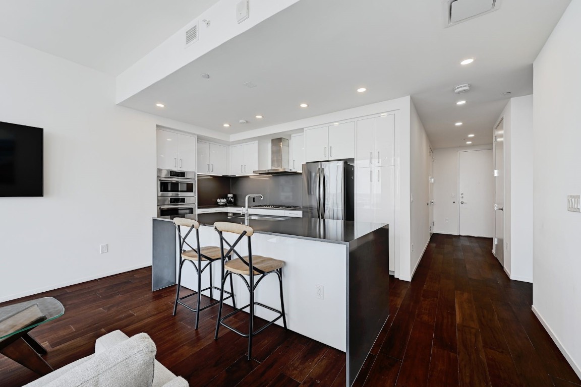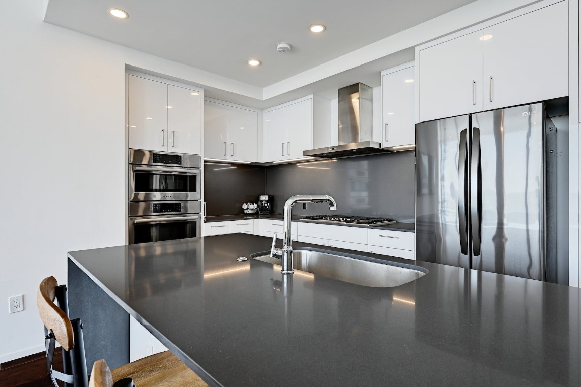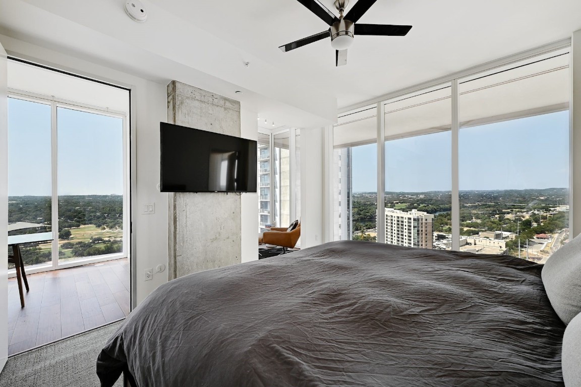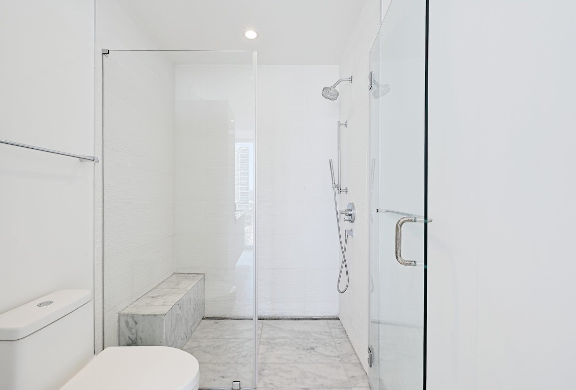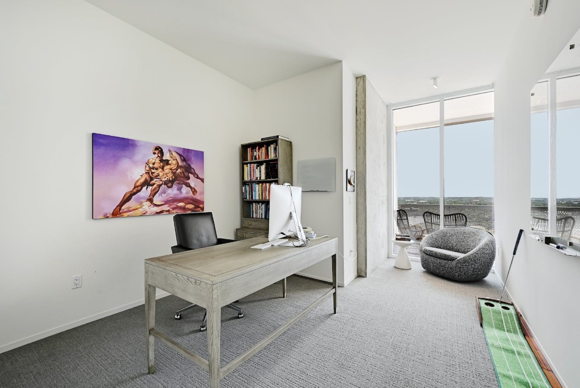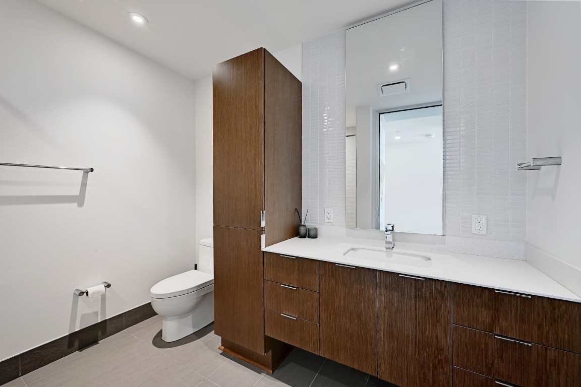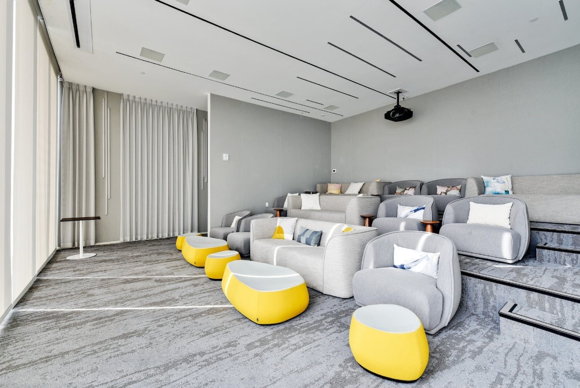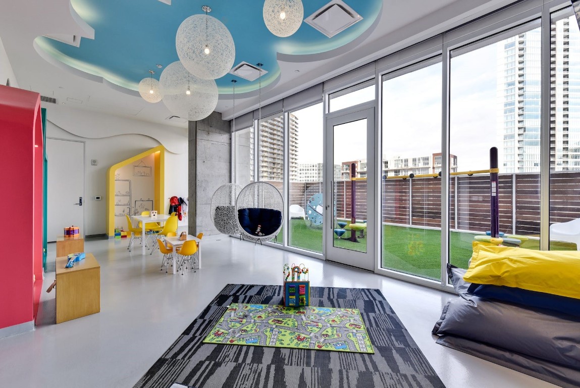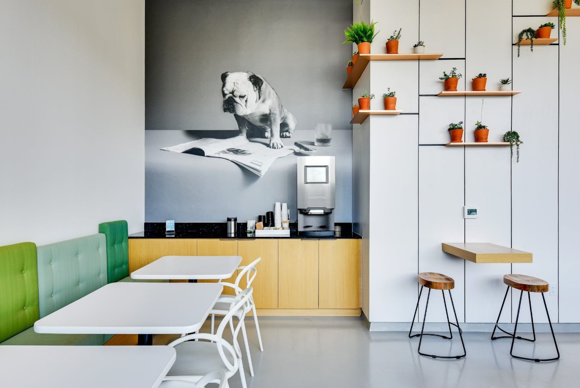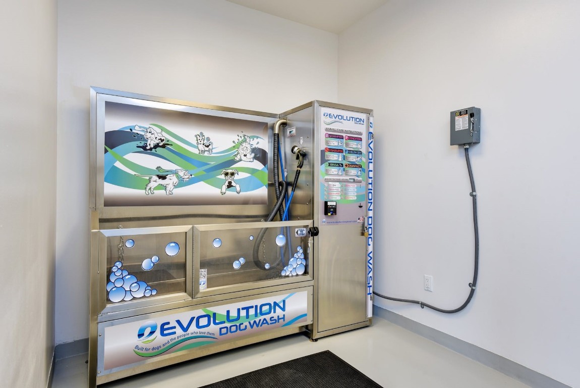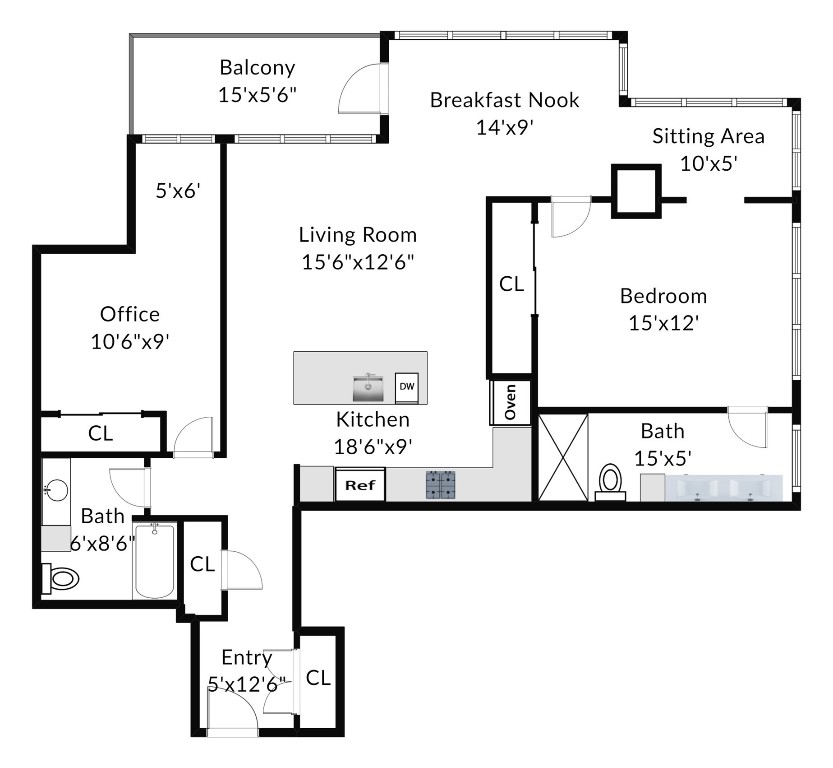Description
Spectacular panoramic views spanning this luxury residence from the 23rd floor of the independent. this remarkable upscale condo features amazing views from every room and especially, the living, dining, and primary rooms. the condo offers 2 bedrooms, 2 full bathrooms, and a separate studio/sitting area. the open layout is flushed with natural light from its floor to ceiling windows. the condo features hardwood floors, granite countertops, kitchen island, private balcony, dual vanities in the primary bathroom, walk-in shower, and so much more. two parking spaces included. the independent has over 20,000 square feet of amenity spaces spanning two full floors and including a heated infinity edge pool, outdoor terrace with grills, owner’s lounge, fitness center, yoga studio, two conference rooms, dog park and wash station, children’s playroom, movie theater, and 24/7 concierge. live, work, and play in this prime location downtown austin, walking distance to lady bird lake hike and bike trail, trader joe’s, whole foods, and numerous shops and restaurants.
Property Type
ResidentialSubdivision
The IndependentCounty
TravisStyle
ResidentialAD ID
44977401
Sell a home like this and save $86,441 Find Out How
Property Details
-
Interior Features
Bedroom Information
- Total Bedrooms : 2
Bathroom Information
- Total Baths: 2
- Full Baths: 2
- Half Baths: 0
Water/Sewer
- Water Source : Public
- Sewer : Public Sewer
Room Information
- 1325
- Total Rooms: 2
Interior Features
- Roof : Composition
- Exterior Property Features : Balcony
- Interior Features: Ceiling Fan(s),Double Vanity,Eat-in Kitchen,Granite Counters,Kitchen Island,Main Level Primary,No Interior Steps,Open Floorplan,Recessed Lighting,Walk-In Closet(s)
- Property Appliances: Dryer,Dishwasher,Electric Cooktop,Disposal,Microwave,Oven,Refrigerator,Washer
- No. of Fireplace: 0
-
Exterior Features
Building Information
- Year Built: 2018
- Construction: Glass,Concrete,Stucco
- Roof: Composition
Exterior Features
- Balcony
-
Property / Lot Details
Lot Information
- Lot Dimensions: City Lot
Property Information
- SQ ft: 1,325
- Subdivision: The Independent
-
Listing Information
Listing Price Information
- Original List Price: $1,449,000
-
Taxes / Assessments
Tax Information
- Parcel Number: 01070038260000
-
Virtual Tour, Parking, Multi-Unit Information & Homeowners Association
Parking Information
- Garage: 2
Homeowners Association Information
- HOA : 941
-
School, Utilities & Location Details
School Information
- Elementary School: Mathews
- Middle/Junior High School: O Henry
- Senior High School: Austin
Statistics Bottom Ads 2

Sidebar Ads 1

Learn More about this Property
Sidebar Ads 2

Sidebar Ads 2

The information being provided by ACTRIS is for the consumer's personal, non-commercial use and may not be used for any purpose other than to identify prospective properties consumer may be interested in purchasing. Any information relating to real estate for sale referenced on this web site comes from the Internet Data Exchange (IDX) program of the ACTRIS. Real estate listings held by brokerage firms other than this site owner are marked with the IDX/MLS logo. Information deemed reliable but is not guaranteed accurate by ACTRIS.
BuyOwner last updated this listing 04/29/2024 @ 19:11
- MLS: 4296456
- LISTING PROVIDED COURTESY OF: ,
- SOURCE: ACTRIS
Buyer Agency Compensation: 3%
Offer of compensation is made only to participants of the MLS where the listing is filed.
is a Home, with 2 bedrooms which is for sale, it has 1,325 sqft, 0 sized lot, and 2 parking. A comparable Home, has bedrooms and baths, it was built in and is located at and for sale by its owner at . This home is located in the city of Austin , in zip code 78701, this Travis County Home , it is in the The Independent Subdivision, and are nearby neighborhoods.



