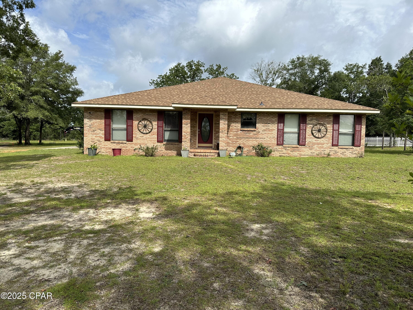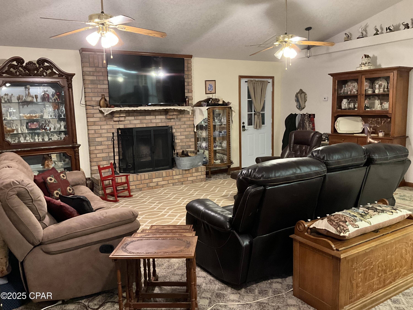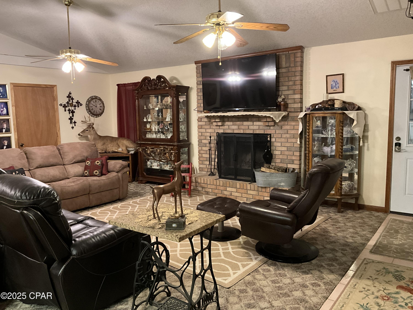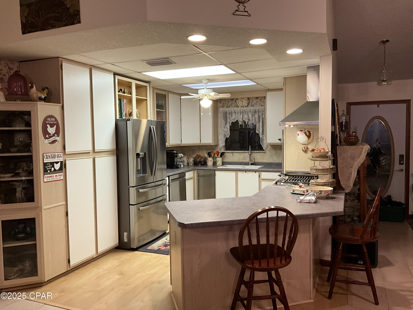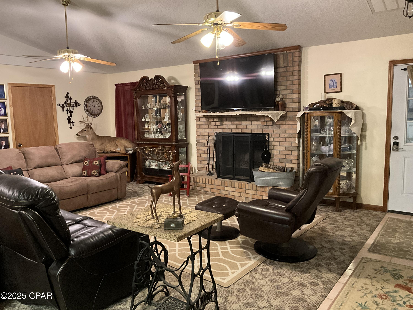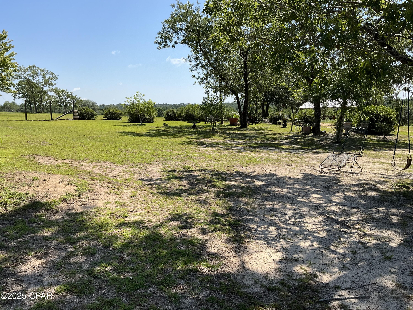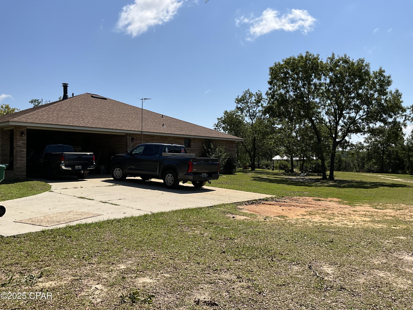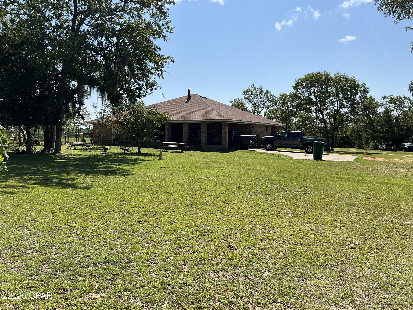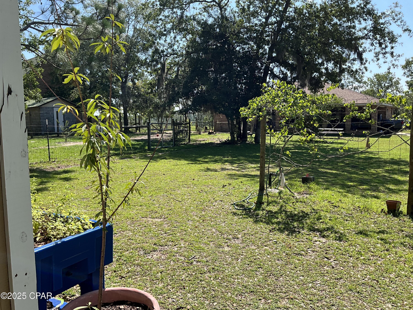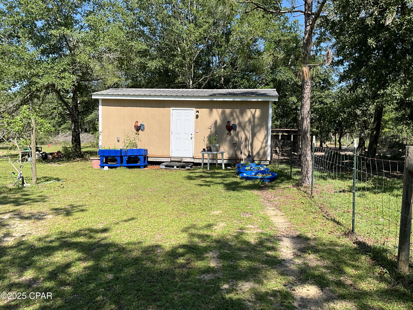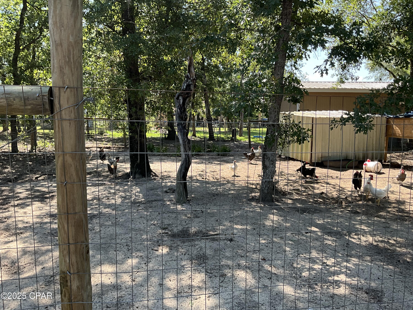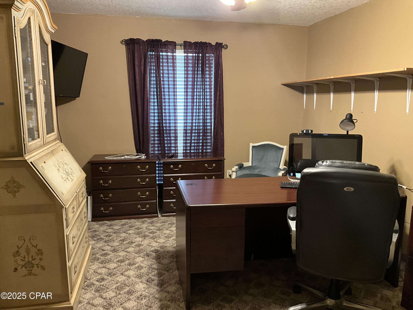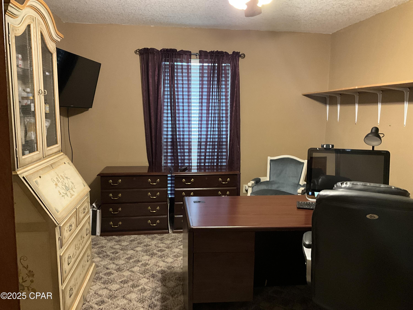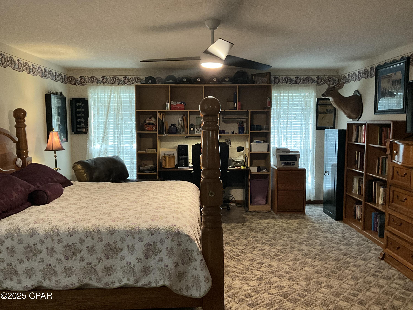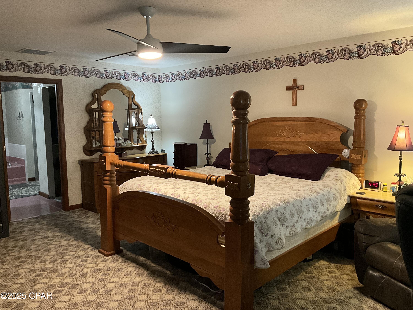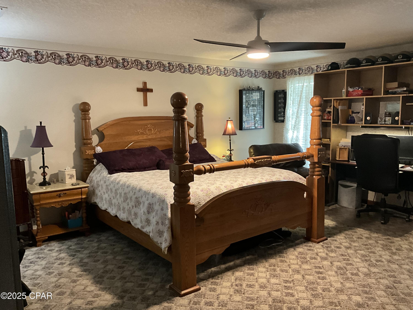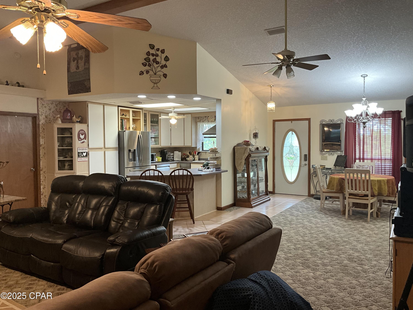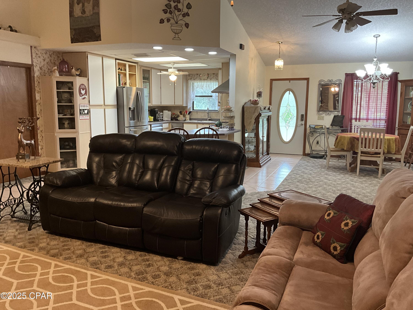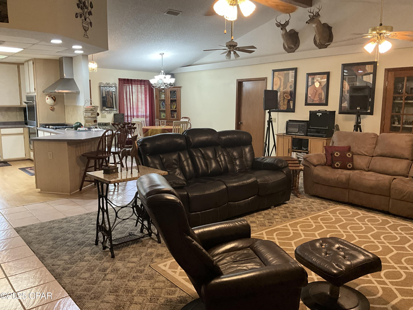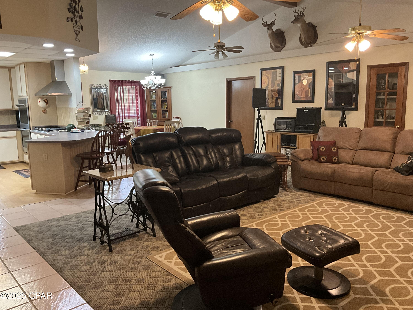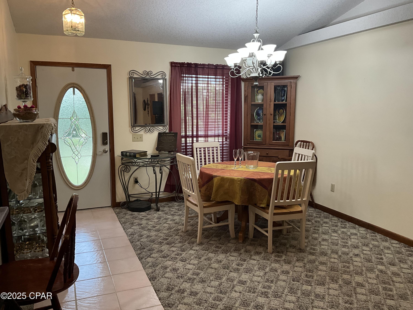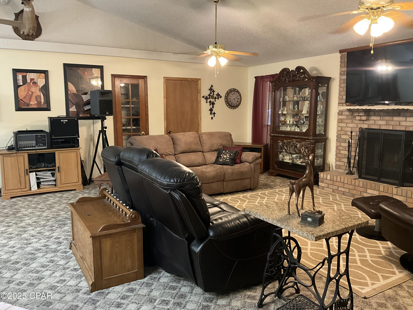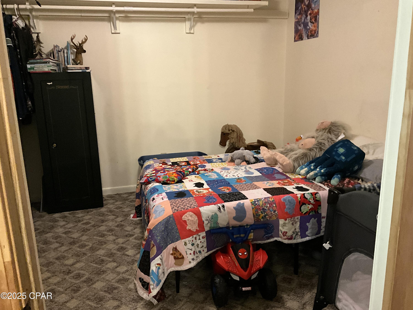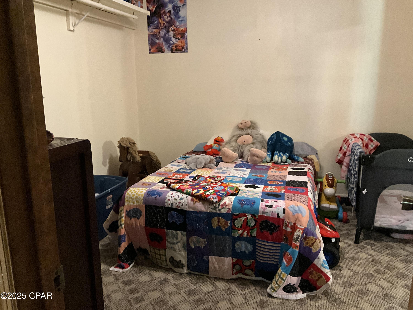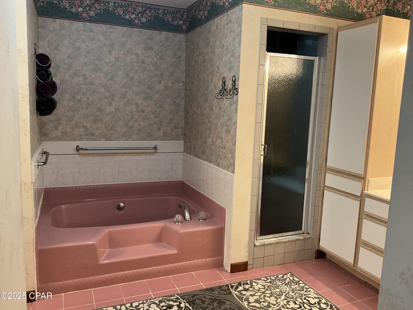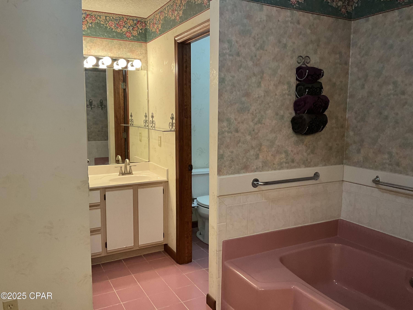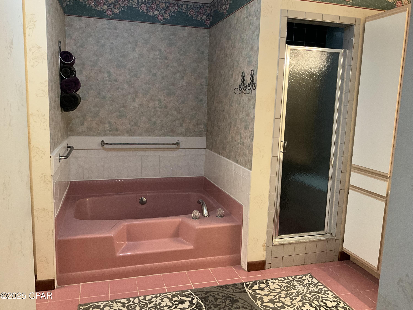Description
Beautiful valley view, three bedroom, two and a half bathroom home with vaulted ceiling in great room, on 1 acre. master bedroom is oversized, with two walk in closets in the master bath. master bath also features two separate vanity areas with a garden tub and separate shower. the split floor plan has the remaining two bedrooms on the opposite side of the home. the two bedrooms share a jack and jill style bathroom that has a large garden tub. the open living area features a brick wood burning fireplace. in the kitchen you will find updated stainless steel appliances (2022) with a double wall convection oven and a 36 inch propane cooktop. cooktop would be easy to convert back to electric if preferred. the oversized pantry/laundry room has built in shelving and a 1/2 bath. two car carport with open patio for entertaining or just watching the sun set. new roof and new water well in 2023.property also has a 12 x 24 wooden storage shed with power and has been insulated. if country living is what you are looking for that is not very far from panama city or panama city beach, this just may be the property for you. a new survey will be required to verify the correct boundary lines for the 1 acre. additional acreage available. buyer to verify all measurements that are important. property measurements to be verified by new survey.
Property Type
ResidentialSubdivision
The Ford Field And River ClubCounty
WashingtonStyle
CraftsmanAD ID
49927554
Sell a home like this and save $22,001 Find Out How
Property Details
-
Interior Features
Bathroom Information
- Total Baths: 3
- Full Baths: 2
- Half Baths: 1
Interior Features
- Attic,BreakfastBar,Fireplace,HighCeilings,Pantry,PullDownAtticStairs,RecessedLighting,SplitBedrooms,VaultedCeilings
- Roof: Asphalt
Roofing Information
- Asphalt
Heating & Cooling
- Heating: Central,Electric,Fireplaces
- Cooling: CentralAir,CeilingFans,Electric
-
Exterior Features
Building Information
- Year Built: 2000
-
Property / Lot Details
Lot Information
- Lot Dimensions: 365 x 120 estimated
- Lot Description: Cleared,Easement
Property Information
- Subdivision: [No Recorded Subdiv]
-
Listing Information
Listing Price Information
- Original List Price: $615000
-
Taxes / Assessments
Tax Information
- Annual Tax: $1746.62
-
Virtual Tour, Parking, Multi-Unit Information & Homeowners Association
Parking Information
- AdditionalParking,Carport,Driveway,Oversized
-
School, Utilities & Location Details
School Information
- Elementary School: Vernon Elementary
- Junior High School: Vernon
- Senior High School: Vernon
Utility Information
- Propane,SepticAvailable,TrashCollection,UndergroundUtilities,WaterAvailable
Location Information
- Direction: From I-10 south on Highway 79 from Bonifay to Caution light in Vernon, Left (on 279/Moss Hill), right on Holmes Valley Road, 2nd Drive way on the Left. OR south on Highway 77 from Chipley to Highway 279/Moss Hill Road, Right to Holmes Valley Road, Left, 2nd Drive way on the Left.
Statistics Bottom Ads 2

Sidebar Ads 1

Learn More about this Property
Sidebar Ads 2

Sidebar Ads 2

BuyOwner last updated this listing 08/02/2025 @ 05:28
- MLS: 773969
- LISTING PROVIDED COURTESY OF: Carol Whiddon, Top Producers Real Estate Ctr
- SOURCE: BCAR
is a Home, with 3 bedrooms which is for sale, it has 2,108 sqft, 2,108 sized lot, and 0 parking. are nearby neighborhoods.


