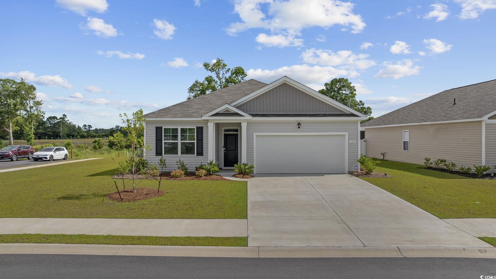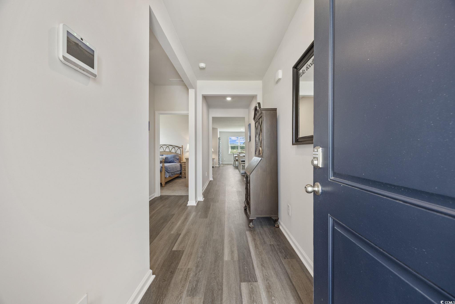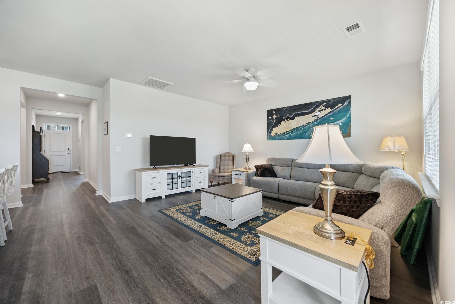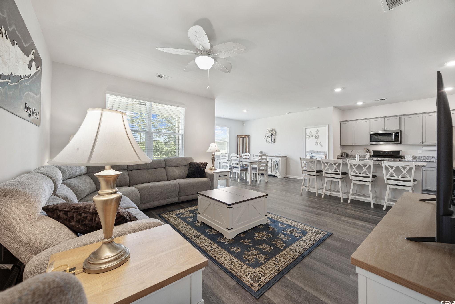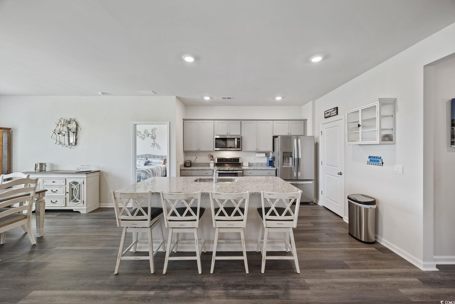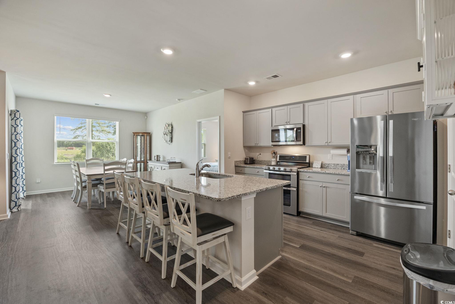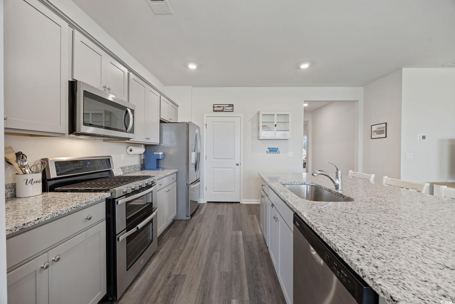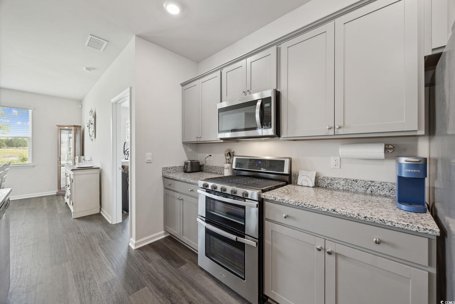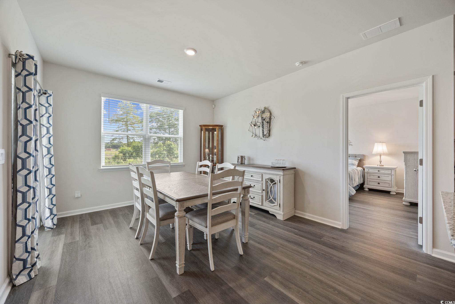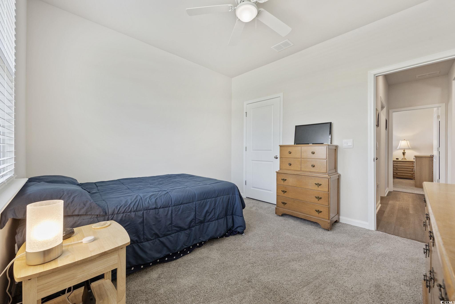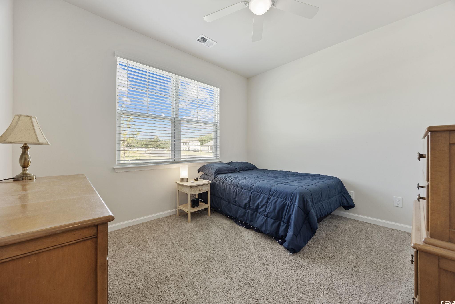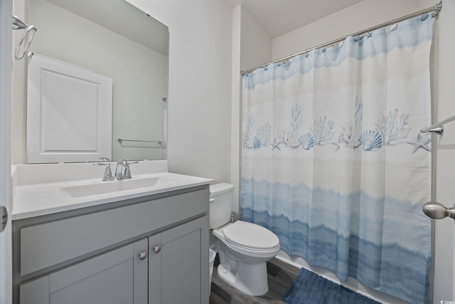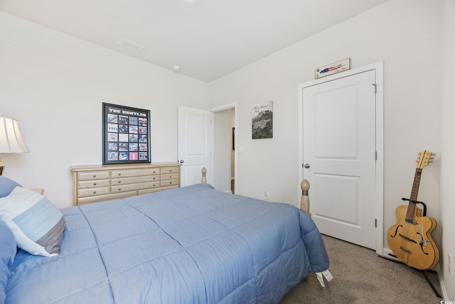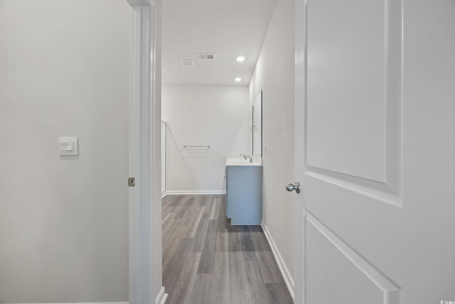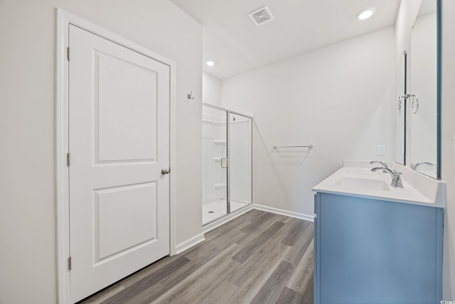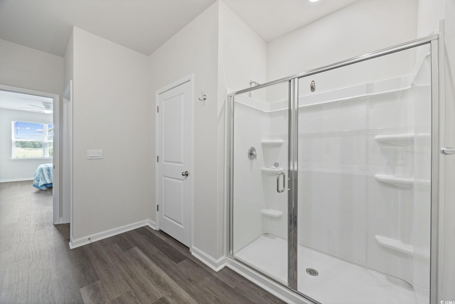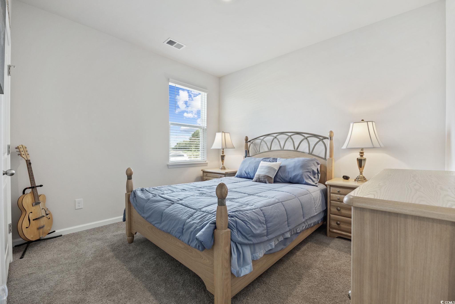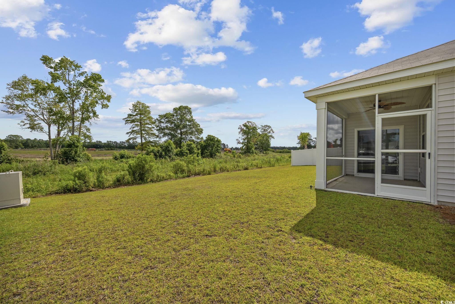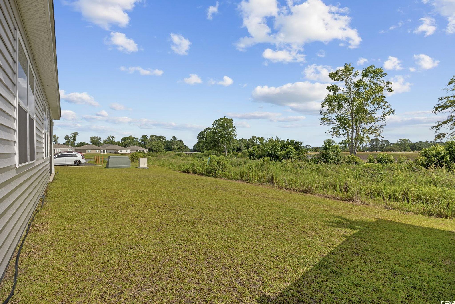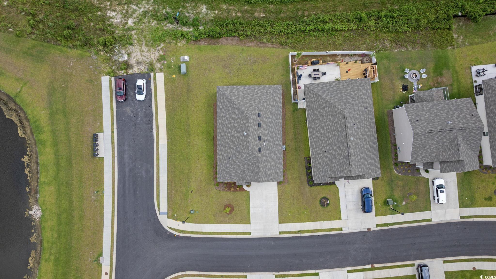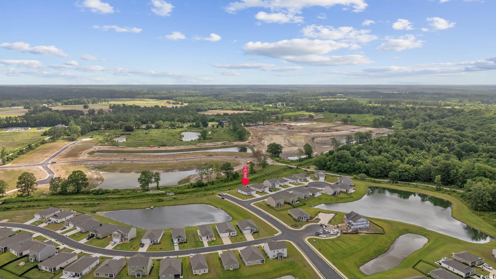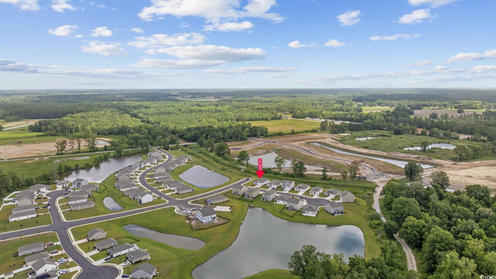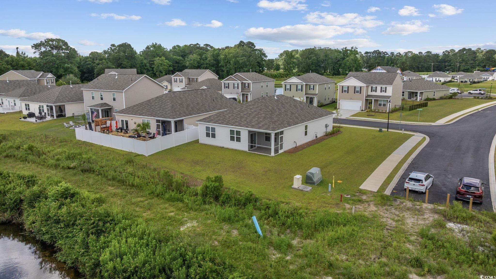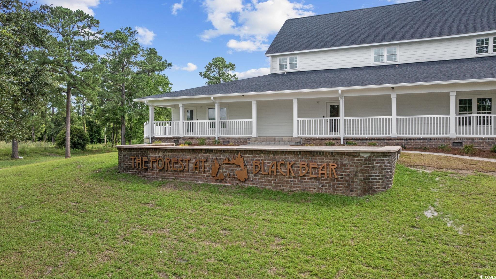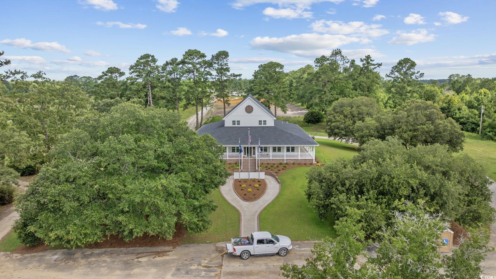Description
Welcome to this charming, one year young 3-bedroom, 2-bath aria floor plan, perfectly situated on a desirable corner lot in the forest at black bear — a sought-after natural gas community. step inside and you’ll find a bright, open-concept living area and kitchen, ideal for both everyday living and entertaining. the kitchen is equipped with stainless steel appliances, a gas range, and elegant granite countertops. this thoughtfully designed one-story home features 9-foot ceilings, durable and stylish lvp flooring throughout the main living areas, bathrooms, and laundry room, plus the efficiency of a tankless water heater. the private owner’s suite is tucked away at the back of the home and offers a spacious bath with double sinks, a linen closet, and a 5-foot walk-in shower. enjoy peaceful mornings or relaxing evenings on the inviting screened porch, overlooking the serene surroundings. modern conveniences include smart home technology, allowing you to control the thermostat, front door lock and light, and video doorbell right from your smartphone or with voice commands to alexa. don’t miss your chance to make this lovely home yours — contact us today for more details!
Property Type
ResidentialSubdivision
Rocky River SitesCounty
HorryStyle
RanchAD ID
50372851
Sell a home like this and save $17,495 Find Out How
Property Details
-
Interior Features
Bathroom Information
- Full Baths: 2
Interior Features
- BreakfastBar,BedroomOnMainLevel,EntranceFoyer,KitchenIsland,StainlessSteelAppliances,SolidSurfaceCounters
Flooring Information
- Carpet,LuxuryVinyl,LuxuryVinylPlank
Heating & Cooling
- Heating: Central,Electric,Gas
- Cooling: CentralAir
-
Exterior Features
Building Information
- Year Built: 2024
Exterior Features
- SprinklerIrrigation,Porch
-
Property / Lot Details
Lot Information
- Lot Description: Rectangular,RectangularLot
Property Information
- Subdivision: The Forest At Black Bear
-
Listing Information
Listing Price Information
- Original List Price: $299900
-
Virtual Tour, Parking, Multi-Unit Information & Homeowners Association
Virtual Tour
Parking Information
- Garage: 6
- Attached,Garage,TwoCarGarage
Homeowners Association Information
- Included Fees: CommonAreas,Trash
- HOA: 65
-
School, Utilities & Location Details
School Information
- Elementary School: Daisy Elementary School
- Junior High School: Loris Middle School
- Senior High School: Loris High School
Utility Information
- CableAvailable,ElectricityAvailable,NaturalGasAvailable,PhoneAvailable,SewerAvailable,UndergroundUtilities,WaterAvailable
Location Information
Statistics Bottom Ads 2

Sidebar Ads 1

Learn More about this Property
Sidebar Ads 2

Sidebar Ads 2

BuyOwner last updated this listing 07/17/2025 @ 11:22
- MLS: 2516600
- LISTING PROVIDED COURTESY OF: Melissa Urso, Oasis Realty Collective
- SOURCE: CCAR
is a Home, with 3 bedrooms which is for sale, it has 1,618 sqft, 1,618 sized lot, and 2 parking. are nearby neighborhoods.


