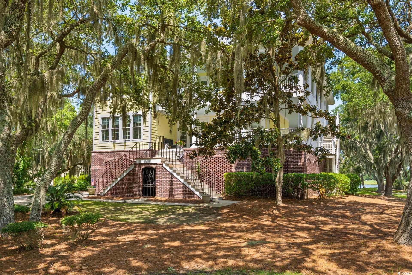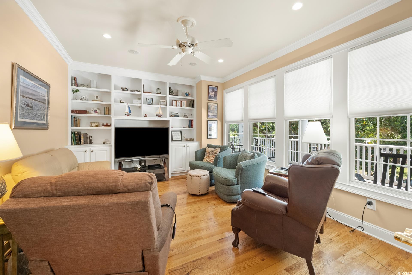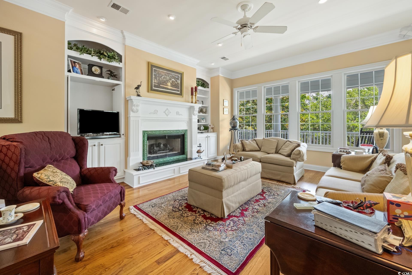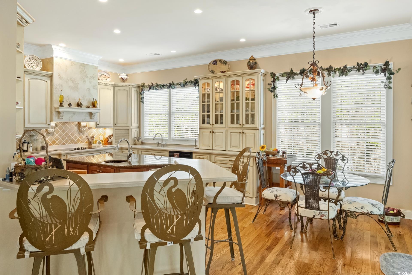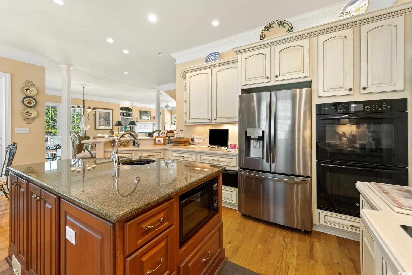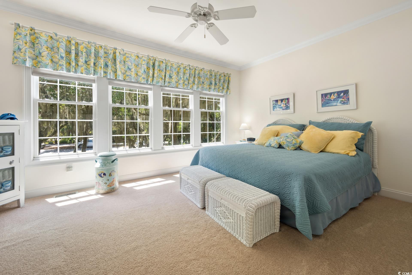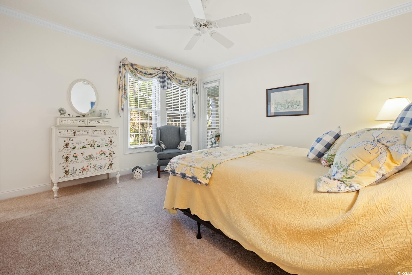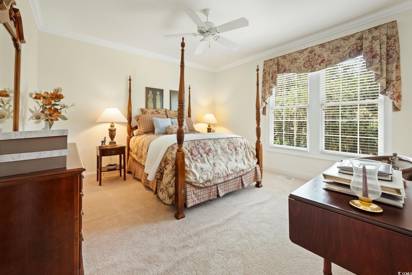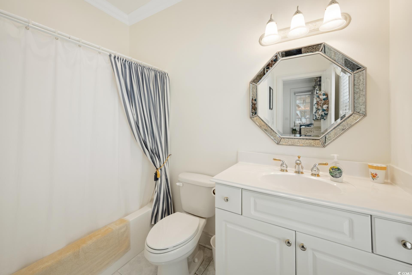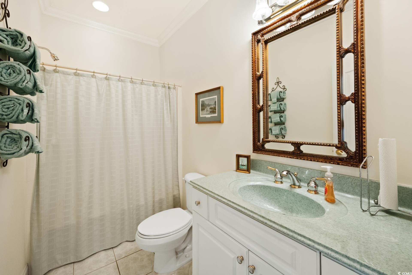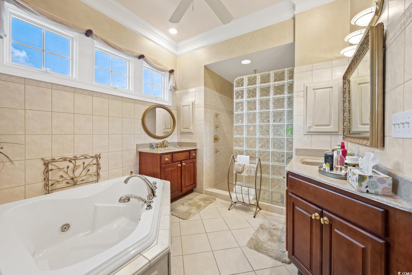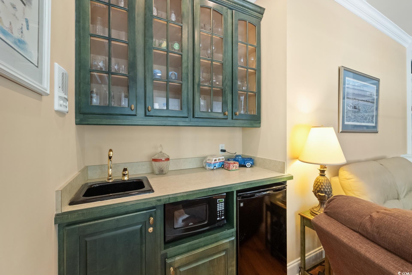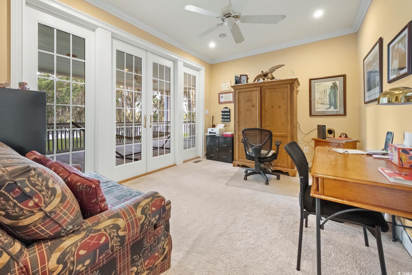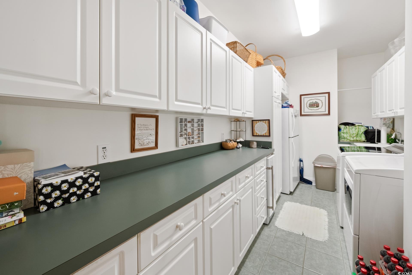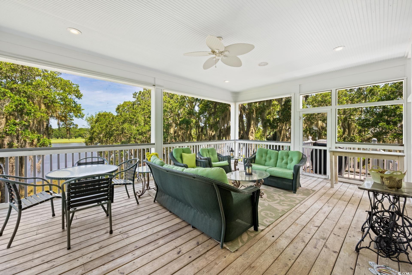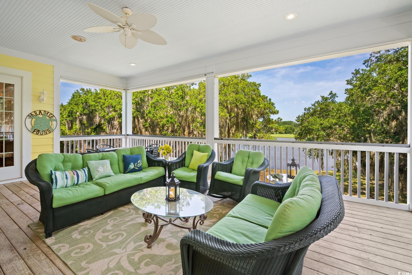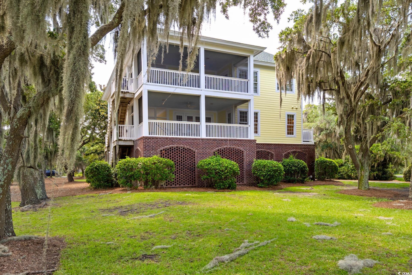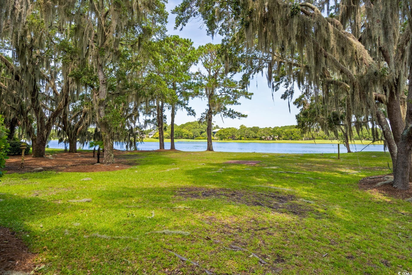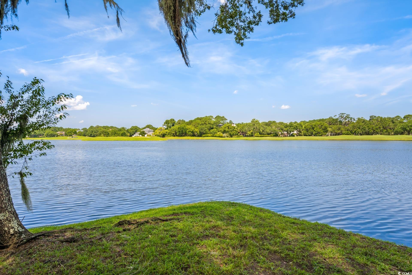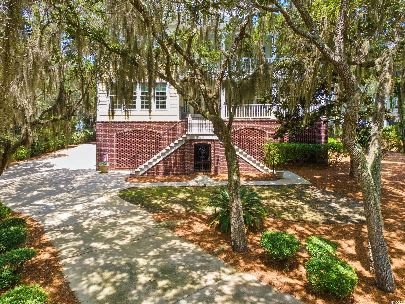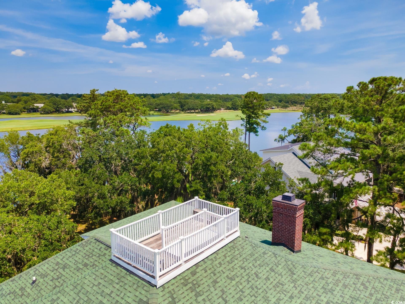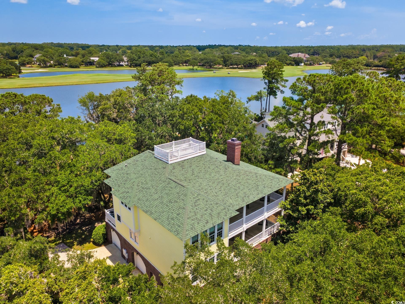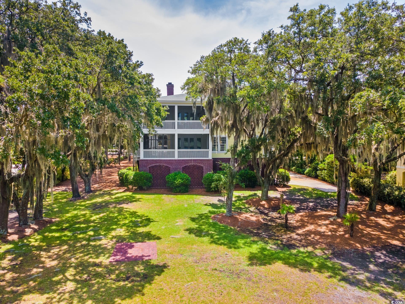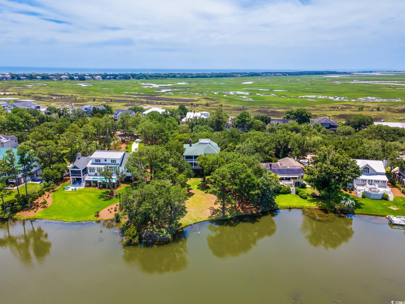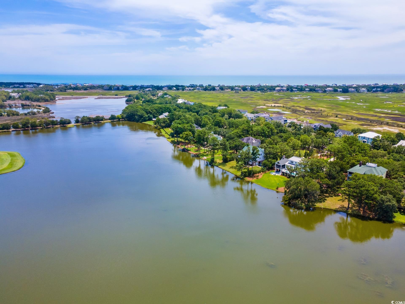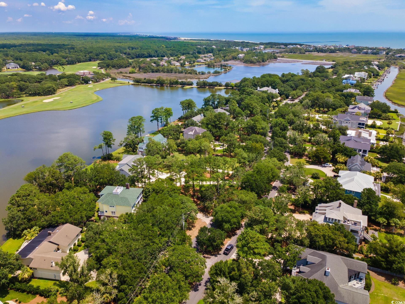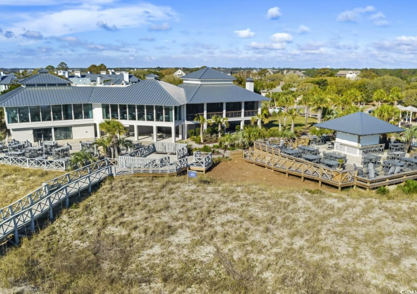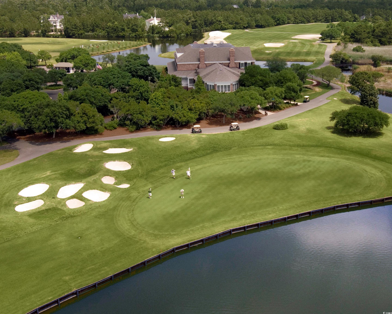Description
Debordieu colony - experience timeless southern elegance in this stunning charleston-style home offering nearly 8,000 total square feet, perfectly positioned between the marsh and the 18th fairway of the debordieu club golf course. with approximately 3,650 square feet of heated living space, this home features five spacious bedrooms (one currently used as an office), 3.5 bathrooms, formal living and dining rooms, and a chef’s kitchen with granite-topped island, custom cabinets, and premium appliances. enjoy breathtaking views of the ocean, marsh, and golf course from the rooftop widows walk, with teak decking, water, and electrical connections. two expansive 16x24’ screened porches overlook the landscaped backyard, shaded by majestic live oaks and ideal for indoor-outdoor entertaining. the bottom floor den is complete with a kitchenette, media center, and access to the elevator, which services all three main floors (fully rebuilt in 2022) . retreat to the spacious primary suite featuring a whirlpool tub, grohe fixtures, and a glass-block walk-in shower. modern amenities include cat-5 wiring throughout, intercom and surround sound systems, central vacuum, and dual 80-gallon water heaters. the 2,384 sq ft garage accommodates multiple vehicles, golf carts, boats, and includes a workshop, shower room, and extensive storage. with a 100x290' lot, new roof (2022), gas line to the grill porch, and exquisite architectural details like wrought iron rails and crown molding, this low country gem is a must see.
Property Type
ResidentialSubdivision
Debordieu ColonyCounty
GeorgetownStyle
RaisedBeachAD ID
50382816
Sell a home like this and save $113,201 Find Out How
Property Details
-
Interior Features
Bathroom Information
- Full Baths: 4
- Half Baths: 1
Interior Features
- Attic,CentralVacuum,Elevator,Fireplace,HandicapAccess,PullDownAtticStairs,PermanentAtticStairs,BreakfastBar,EntranceFoyer,KitchenIsland,StainlessSteelAppliances,SolidSurfaceCounters,Workshop
Flooring Information
- Carpet,Tile,Wood
Heating & Cooling
- Heating: Central,Electric
- Cooling: CentralAir
-
Exterior Features
Building Information
- Year Built: 2001
Exterior Features
- Deck,SprinklerIrrigation,Porch
-
Property / Lot Details
Lot Information
- Lot Dimensions: 100 x 195 x 111 x 239
- Lot Description: FloodZone,NearGolfCourse,LakeFront,OnGolfCourse,PondOnLot,Rectangular,RectangularLot
Property Information
- Subdivision: Debordieu Colony
-
Listing Information
Listing Price Information
- Original List Price: $1895000
-
Virtual Tour, Parking, Multi-Unit Information & Homeowners Association
Parking Information
- Garage: 8
- Underground,Garage,GolfCartGarage,GarageDoorOpener
Homeowners Association Information
- Included Fees: AssociationManagement,CommonAreas,Recycling,RecreationFacilities,Security
- HOA: 366
-
School, Utilities & Location Details
School Information
- Elementary School: Waccamaw Elementary School
- Junior High School: Waccamaw Middle School
- Senior High School: Waccamaw High School
Utility Information
- CableAvailable,ElectricityAvailable,PhoneAvailable,SewerAvailable,WaterAvailable
Location Information
- Direction: DeBordieu is about 5 miles south of Pawleys Island on the left of Hwy. 17. The Real Estate office is the first building you come to onthe left, before the security gate. Park your car, come on in, and we’ll roll out the red carpet for you!
Statistics Bottom Ads 2

Sidebar Ads 1

Learn More about this Property
Sidebar Ads 2

Sidebar Ads 2

BuyOwner last updated this listing 07/25/2025 @ 21:31
- MLS: 2516855
- LISTING PROVIDED COURTESY OF: The Roper Group, Peace Sotheby's Intl Realty PI
- SOURCE: CCAR
is a Home, with 5 bedrooms which is recently sold, it has 3,650 sqft, 3,650 sized lot, and 0 parking. are nearby neighborhoods.



