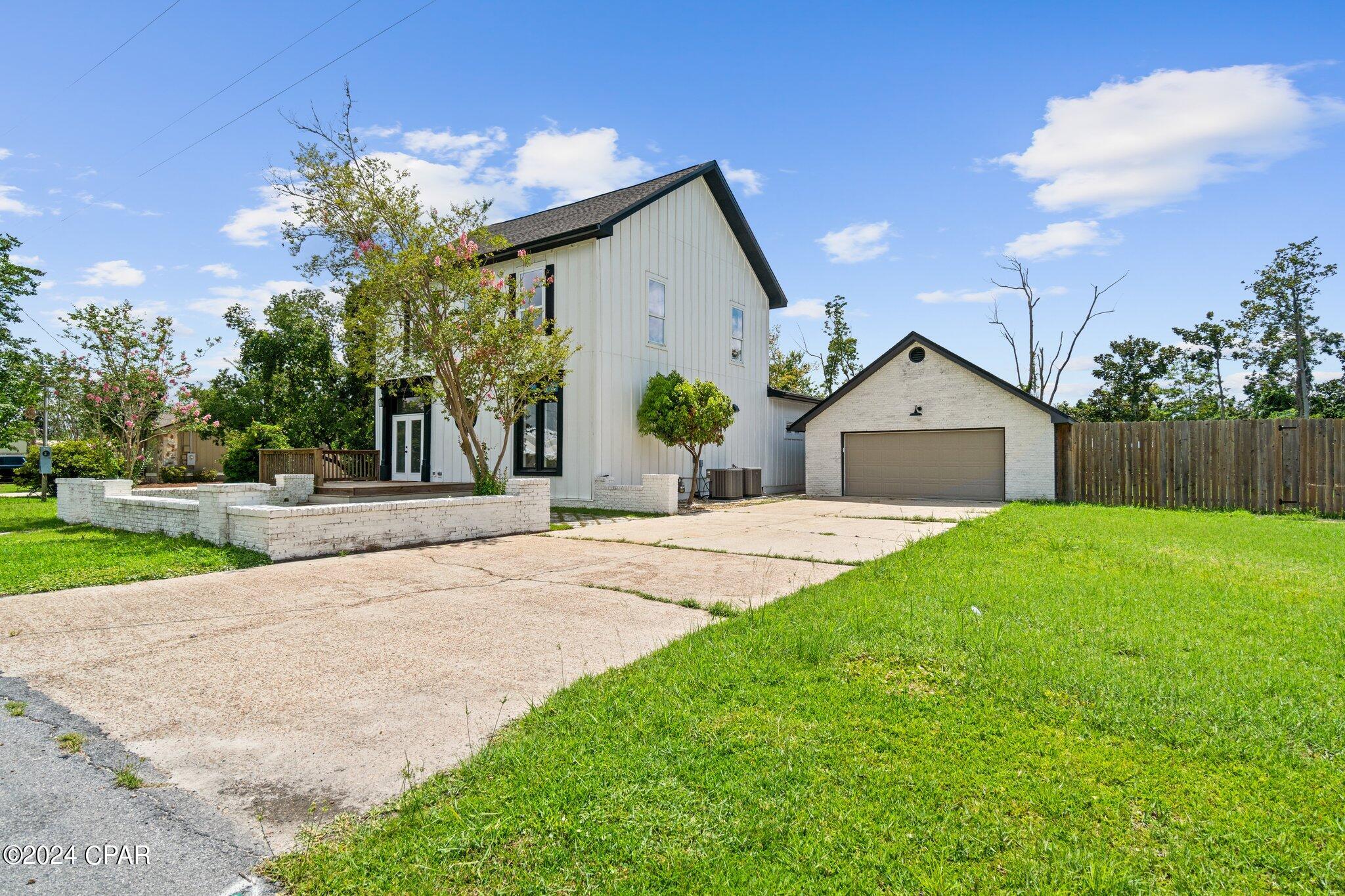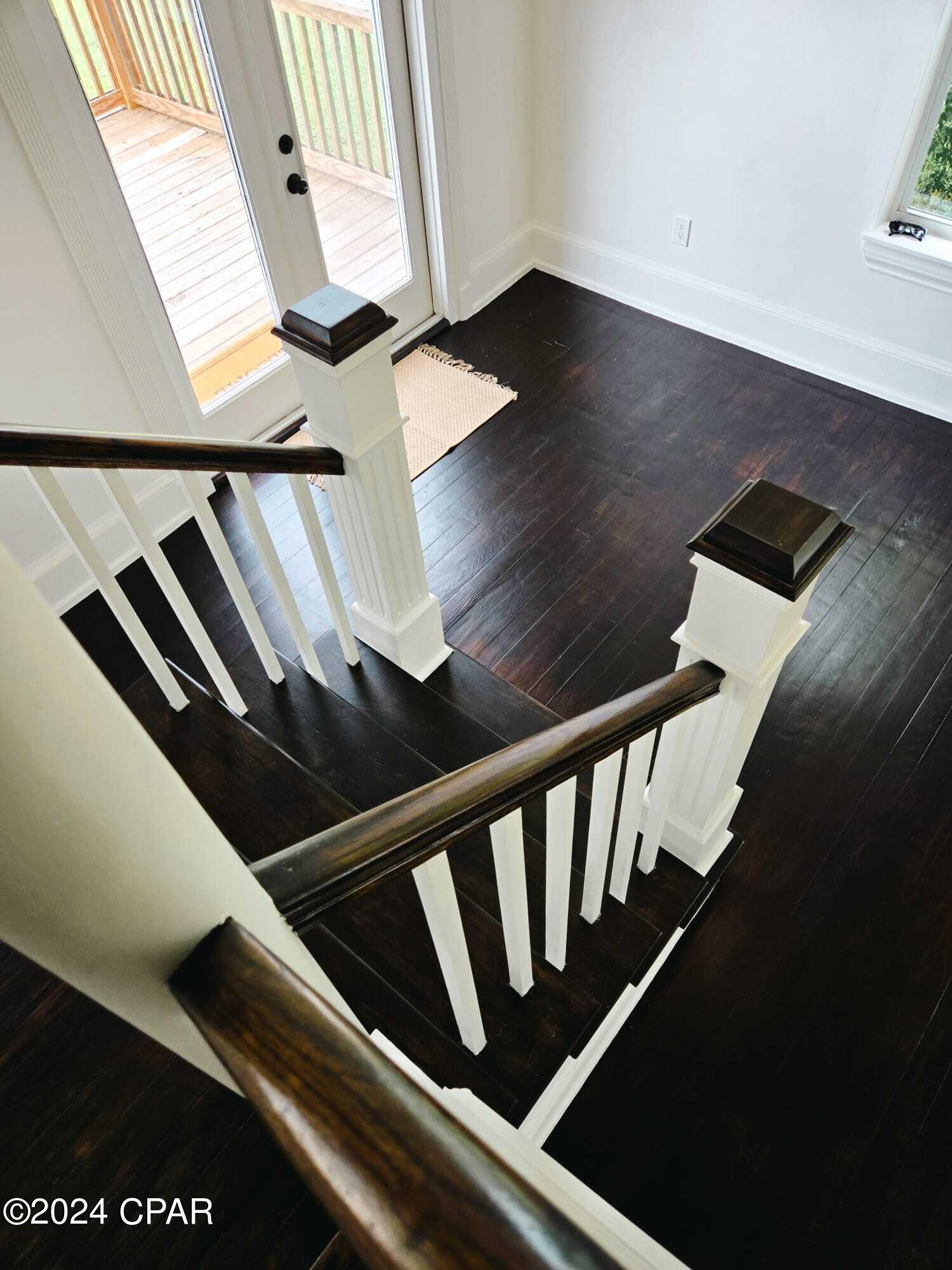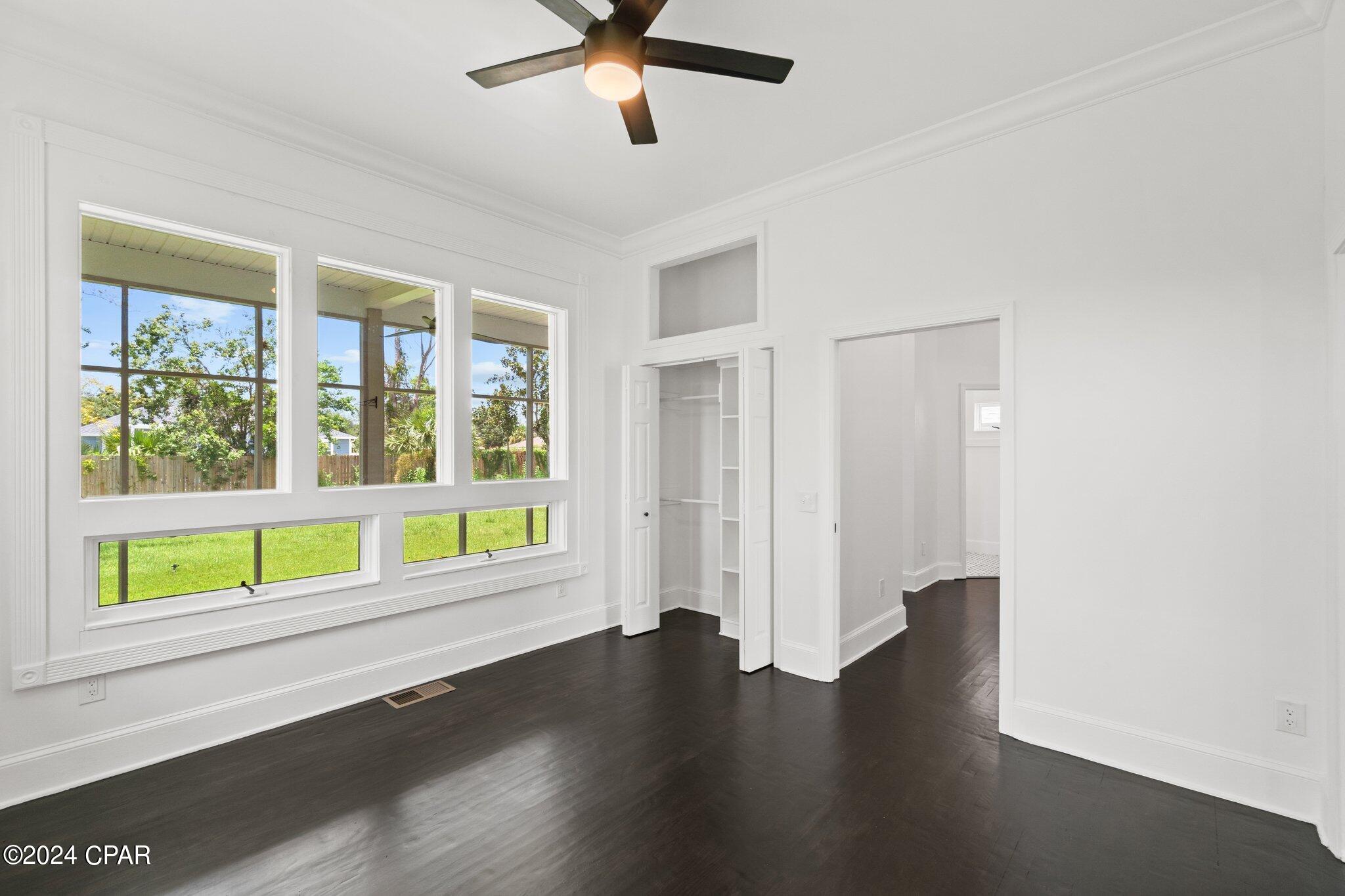Description
Welcome to this beautifully upgraded victorian home, seamlessly blending vintage charm with modern comforts. step inside to discover refinished original hardwood floors, 10-foot ceilings adorned with crown molding, and exquisite coffered ceilings in select areas. the kitchen boasts white shaker cabinetry, open shelving, soft touch drawers, a farmhouse sink, white quartz countertops, a center island, and a stunning oversized gas range with double oven. adorned with iridescent white subway tile backsplash and large marble-styled tile floors, it's a chef's dream. adjacent to the kitchen is the formal dining area with elegant wainscoting, evoking a sense of nostalgia. the spacious living room is bathed in natural light from expansive windows and features a central fireplace. the ground floor includes a bedroom and a full bathroom with vintage retro 2inch honed white marble tiles and a glass-enclosed walk-in shower. a highlight of the home is the expansive screened porch overlooking the lushly landscaped backyard, perfect for relaxing or entertaining.
Property Type
ResidentialSubdivision
Lynn HavenCounty
BayStyle
VictorianAD ID
49849920
Sell a home like this and save $29,501 Find Out How
Property Details
-
Interior Features
Bathroom Information
- Total Baths: 3
- Full Baths: 3
Interior Features
- Attic,Fireplace,PullDownAtticStairs,EntranceFoyer
- Roof: Shingle
Roofing Information
- Shingle
Heating & Cooling
- Heating: Central,Electric,Fireplaces
- Cooling: CentralAir,CeilingFans,Electric
-
Exterior Features
Building Information
- Year Built: 1911
Exterior Features
- Porch
-
Property / Lot Details
Lot Information
- Lot Dimensions: 150x150
Property Information
- Subdivision: Lynn Haven
-
Listing Information
Listing Price Information
- Original List Price: $649000
-
Taxes / Assessments
Tax Information
- Annual Tax: $2479
-
School, Utilities & Location Details
School Information
- Elementary School: Lynn Haven
- Junior High School: Mowat
- Senior High School: Mosley
Utility Information
- WaterConnected
Location Information
- Direction: From Ohio (Hwy 77) head west on 5th North on Alabama.
Statistics Bottom Ads 2

Sidebar Ads 1

Learn More about this Property
Sidebar Ads 2

Sidebar Ads 2

BuyOwner last updated this listing 05/31/2025 @ 17:11
- MLS: 759635
- LISTING PROVIDED COURTESY OF: Scott Seidler, Keller Williams Success Realty
- SOURCE: BCAR
is a Home, with 4 bedrooms which is for sale, it has 3,000 sqft, 3,000 sized lot, and 2 parking. are nearby neighborhoods.




















































