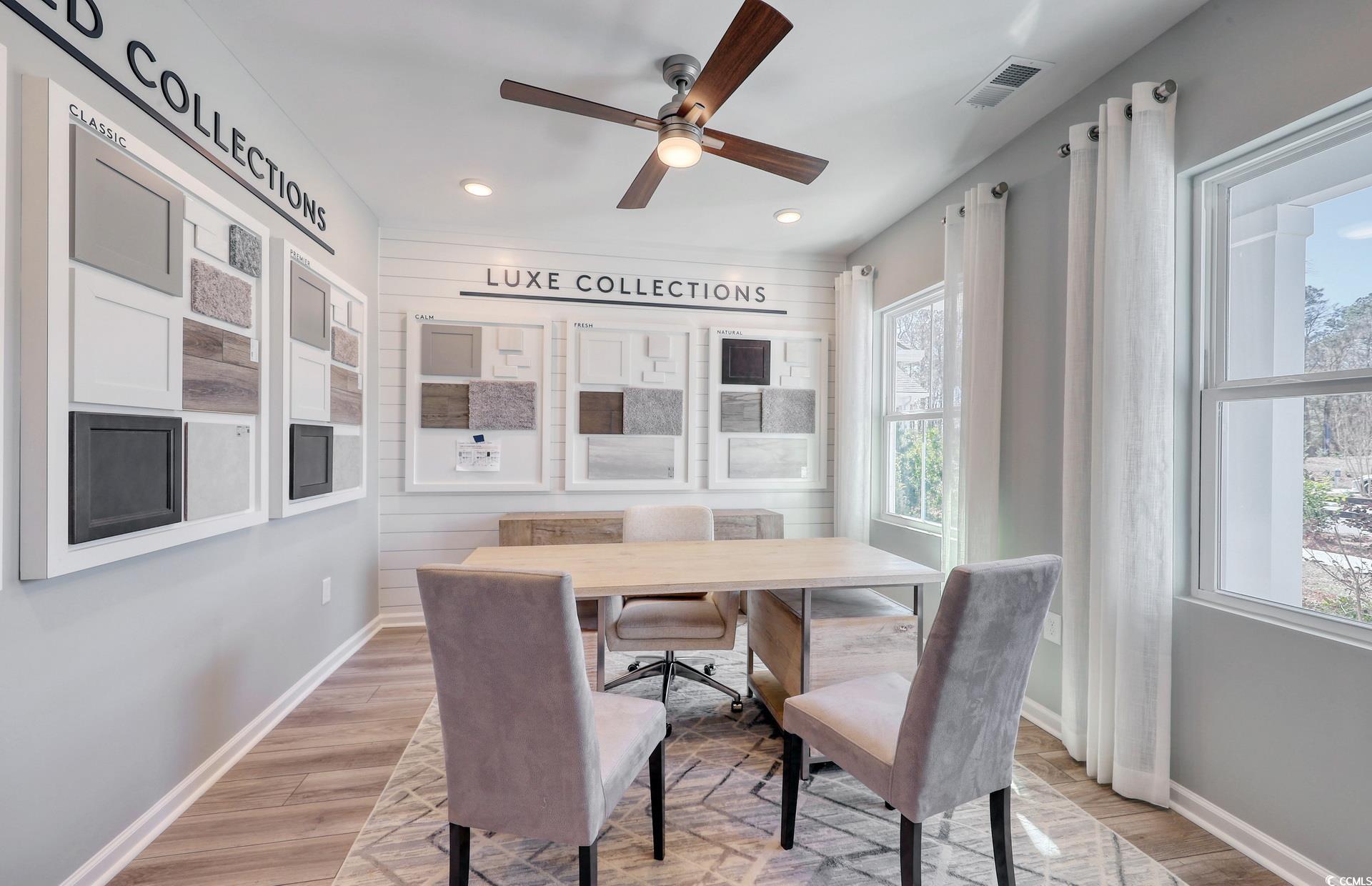Description
New construction- estimated completion is july/august 2025! private homesite view. hartwell floor plan featuring large open concept, upstairs bedrooms with owner's suite and laundry room on first floor. interior photos are representations on model homes. welcome to crescent cove by pulte homes! we are located just minutes from the market common with easy access to highway 707, 17, 544 and 31. quick commute to the places you need to be with roughly a 5–10-minute ride to the myr airport, medical facilities, shopping, dining, beaches, and more! future amenities will include direct access to intracoastal waterway with a day dock, private boat ramp for residents and guests only, pickleball courts, outdoor pool, pavilion area, playground and more! hoa fee includes garbage services, high-speed internet, and cable through spectrum. our home features include a rinnai tankless gas water heater, lennox central gas heating and a/c with a programable smart home thermostat, a ring doorbell, myq compatible garage door opener, 2 portable garage door remotes, energy star partners, wire access point, smart home components and more! stop by or give us a call today to learn more!
Property Type
ResidentialCounty
HorryStyle
SplitLevelAD ID
50175269
Sell a home like this and save $27,100 Find Out How
Property Details
-
Interior Features
Bathroom Information
- Full Baths: 3
- Half Baths: 1
Interior Features
- EntranceFoyer,KitchenIsland,Loft,StainlessSteelAppliances,SolidSurfaceCounters
Flooring Information
- Carpet,LuxuryVinyl,LuxuryVinylPlank,Tile
Heating & Cooling
- Heating: ForcedAir,Gas
- Cooling:
-
Exterior Features
Building Information
- Year Built: 2025
Exterior Features
- Porch,Patio
-
Property / Lot Details
Property Information
- Subdivision: Crescent Cove
-
Listing Information
Listing Price Information
- Original List Price: $459990
-
Virtual Tour, Parking, Multi-Unit Information & Homeowners Association
Parking Information
- Garage: 4
- Attached,Garage,TwoCarGarage,GarageDoorOpener
Homeowners Association Information
- Included Fees: CommonAreas,Internet,Trash
- HOA: 105
-
School, Utilities & Location Details
School Information
- Elementary School: Socastee Elementary School
- Junior High School: Socastee Middle School
- Senior High School: Socastee High School
Utility Information
- CableAvailable,NaturalGasAvailable,Other,UndergroundUtilities,WaterAvailable
Location Information
- Direction: From 17 Take the Farrow Pkwy exit. Continue straight to stay on Farrow Pkwy heading towards the right to continue onto Socastee Blvd. The community entrance will be on your right roughly 1 mile.
Statistics Bottom Ads 2

Sidebar Ads 1

Learn More about this Property
Sidebar Ads 2

Sidebar Ads 2

BuyOwner last updated this listing 06/16/2025 @ 06:55
- MLS: 2514758
- LISTING PROVIDED COURTESY OF: Lauren Castellano, Pulte Home Company, LLC
- SOURCE: CCAR
is a Home, with 4 bedrooms which is for sale, it has 2,394 sqft, 2,394 sized lot, and 2 parking. are nearby neighborhoods.













