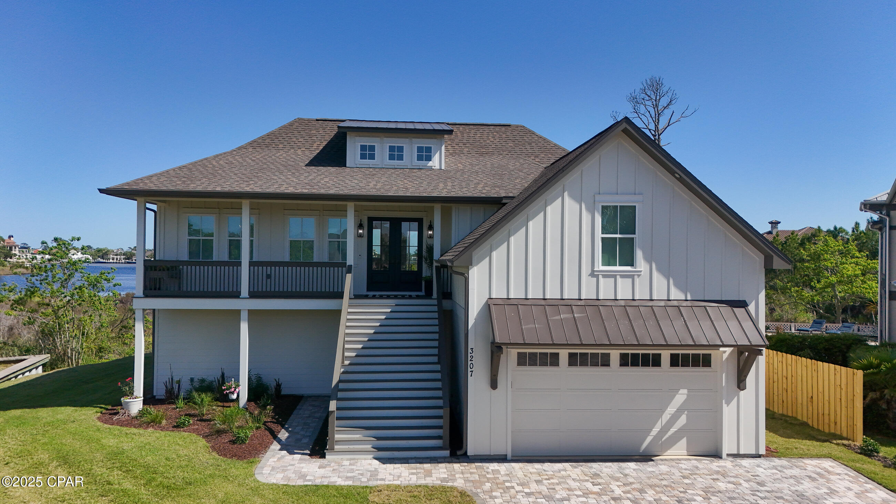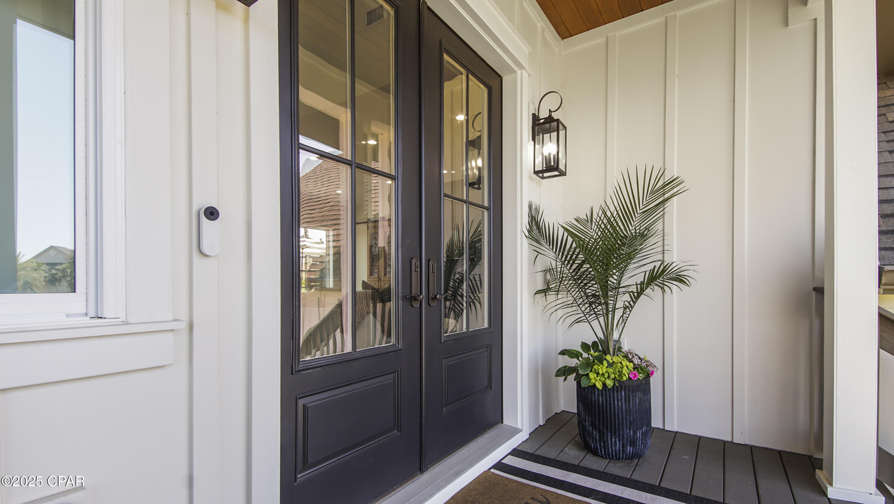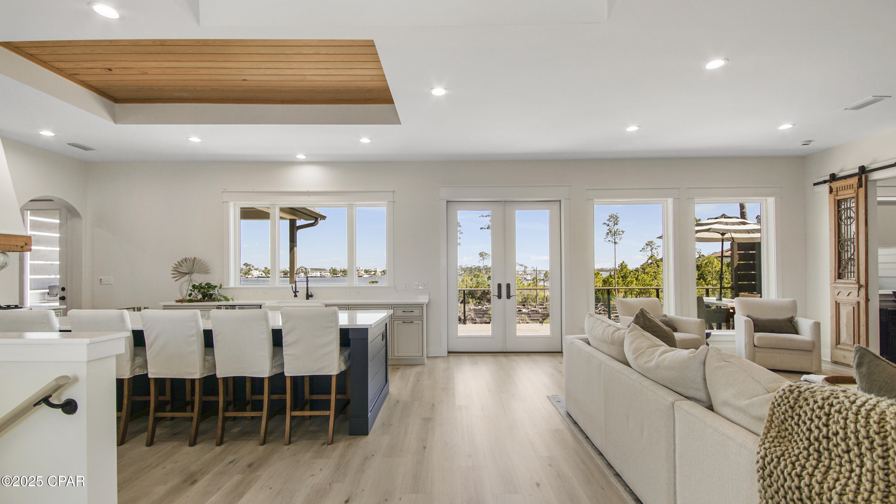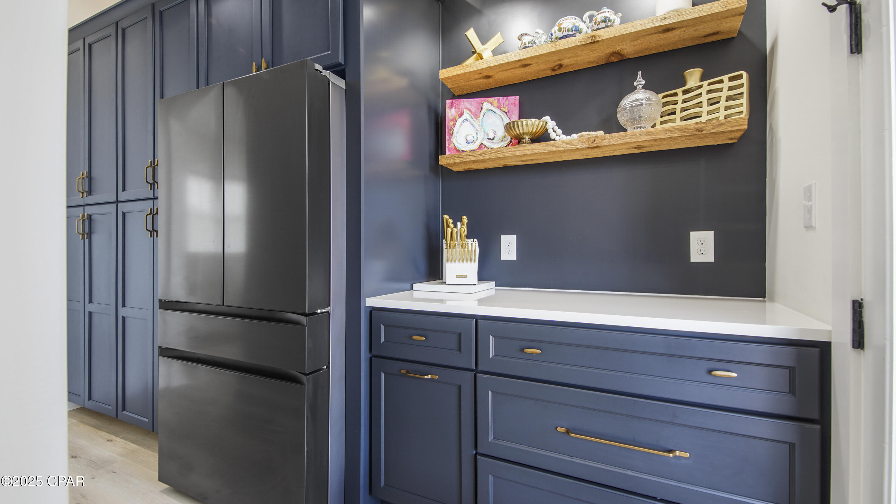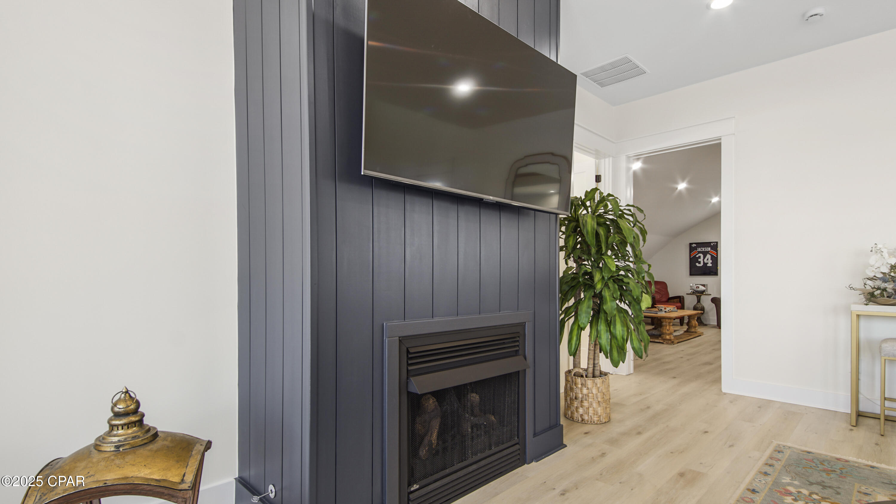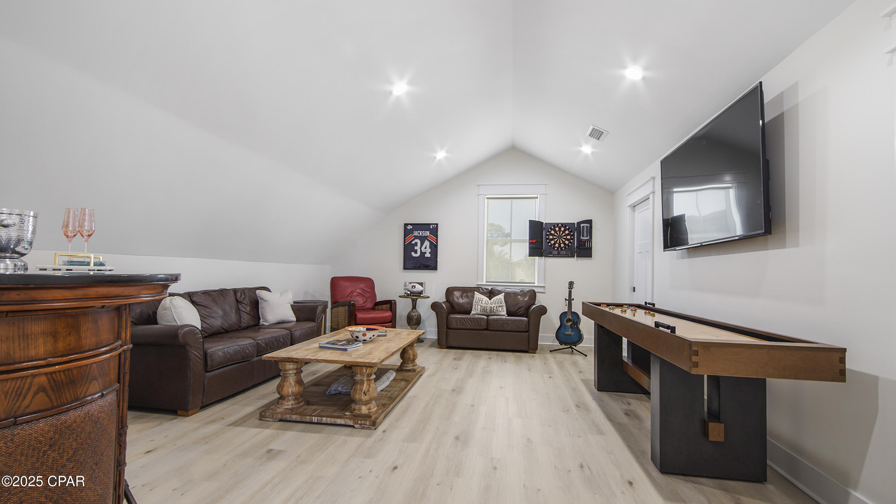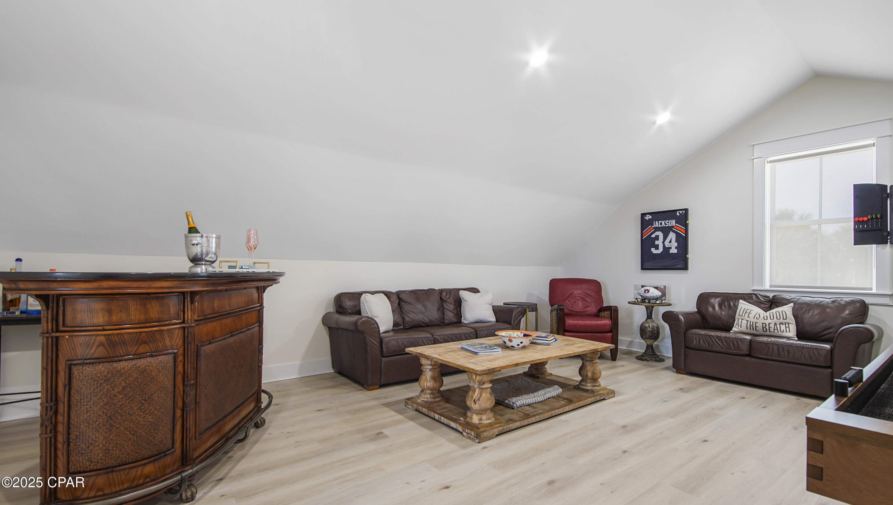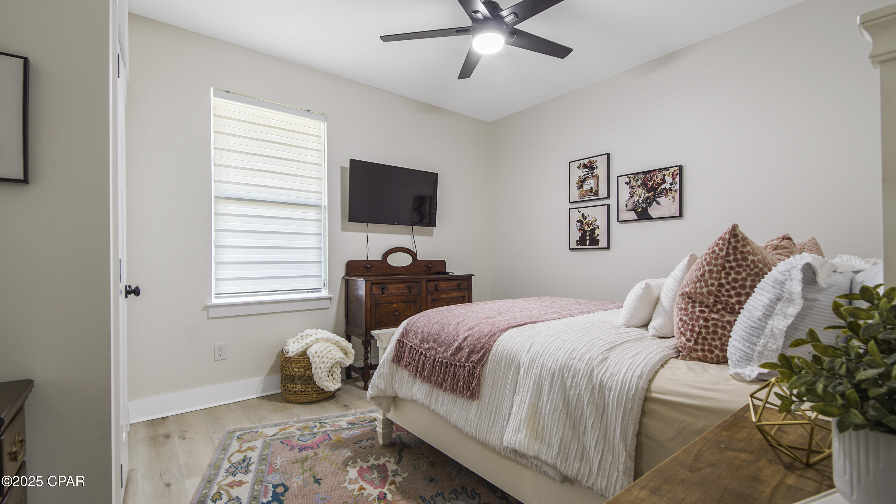Description
Welcome to waterfront living in bay point--where thoughtful design meets sweeping views of grand lagoon. built in 2023, this elevated coastal retreat offers a rare vantage point to watch the yachts glide toward the pass--all from the comfort of your expansive 52-foot back deck complete with an outdoor kitchen (grill, sear station, sink, storage) and sleek cable railing for an unobstructed view.inside, oversized windows flood the main living space with natural light and showcase the water from nearly every angle. the kitchen is a showstopper with a 10-foot+ island, water-view sink framed by an eight foot wide window, and a butler's pantry that keeps the fridge, microwave, and coffee maker tucked away. no upper cabinets here--just clean lines and beautiful scenery.upstairs is all about entertaining, with the kitchen, living, and office oriented toward the water. one of the four bedrooms is currently styled as a game room/man cave with a large walk-in storage closet and direct access off the main living area--ideal for flexible living. the office features 100+ year-old european doors that add charm and character.downstairs, three bedrooms offer privacy and comfort, including a luxurious primary suite with water views, a spa-inspired bath with a soaking tub, walk-in shower, dual vanity, and an oversized custom closet. just off the primary suite, step onto a private pavered porch with room for outdoor furniture and your very own eight-person master spas hot tub--all with a peaceful water view.from the grand front staircase and double-door entry to the magical morning sunrises over the lagoon, this home was built for those who appreciate quality, comfort, and a view that never gets old.home ins. $2584. flood insurance (quoted) $2500. ave electric $200. ave gas $50. ave water $100
Property Type
ResidentialSubdivision
Indian SpringsCounty
BayStyle
CraftsmanAD ID
49791150
Sell a home like this and save $71,501 Find Out How
Property Details
-
Interior Features
Bathroom Information
- Total Baths: 3
- Full Baths: 2
- Half Baths: 1
Interior Features
- TrayCeilings,Fireplace,HighCeilings,KitchenIsland,Pantry,RecessedLighting
Heating & Cooling
- Heating: Fireplaces,NaturalGas
- Cooling: CentralAir,CeilingFans
-
Exterior Features
Building Information
- Year Built: 2023
Exterior Features
- Balcony,CoveredPatio,OutdoorKitchen
-
Property / Lot Details
Lot Information
- Lot Dimensions: irr
- Lot Description: CulDeSac,Landscaped,Waterfront
Property Information
- Subdivision: Bay Point Unit 1
-
Listing Information
Listing Price Information
- Original List Price: $1150000
-
Taxes / Assessments
Tax Information
- Annual Tax: $6508
-
Virtual Tour, Parking, Multi-Unit Information & Homeowners Association
Parking Information
- Attached,Driveway,Garage,Paved
Homeowners Association Information
- Included Fees: AssociationManagement,Security
- HOA: 1,650
-
School, Utilities & Location Details
School Information
- Elementary School: Patronis
- Junior High School: Surfside
- Senior High School: Arnold
Utility Information
- TrashCollection
Location Information
- Direction: Thomas Drive to Magnolia and take a right into Bay Point. Second Marlin turn right. Take the 3rd left into Wahoo and immediate left onto Bonefish. Go over the bridge, and turn right on Wahoo and immediate left on Swordfish. White home with large staircase at end of cul de sac.
Statistics Bottom Ads 2

Sidebar Ads 1

Learn More about this Property
Sidebar Ads 2

Sidebar Ads 2

BuyOwner last updated this listing 06/07/2025 @ 00:15
- MLS: 771796
- LISTING PROVIDED COURTESY OF: Mia Nadeau, Beachy Beach Real Estate
- SOURCE: BCAR
is a Home, with 4 bedrooms which is for sale, it has 2,980 sqft, 2,980 sized lot, and 2 parking. are nearby neighborhoods.





