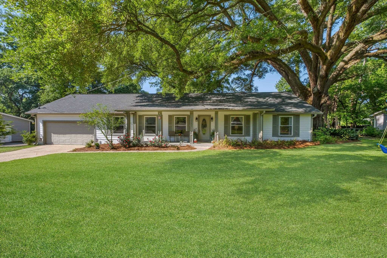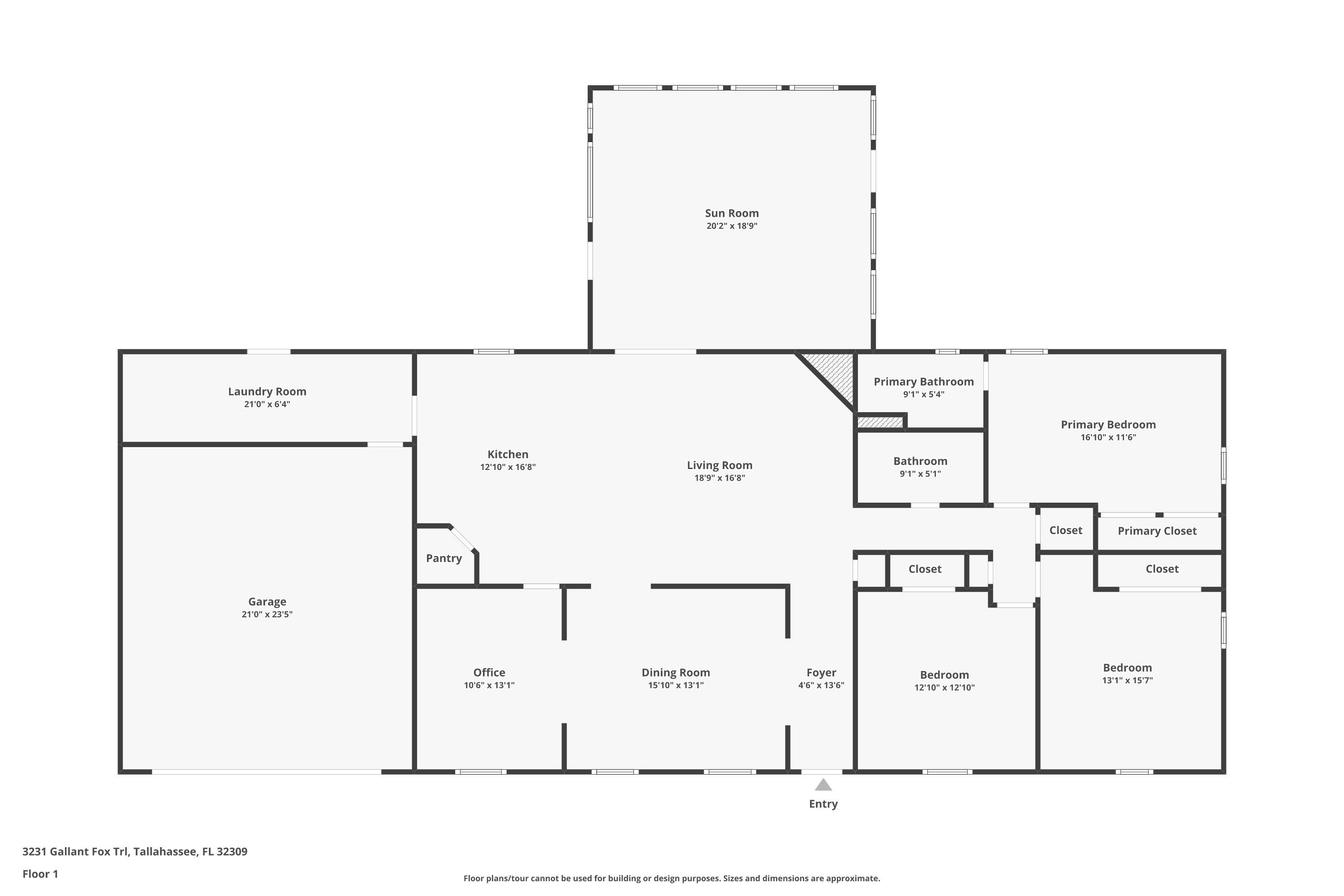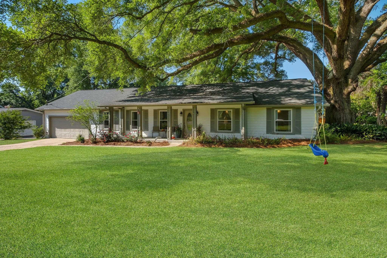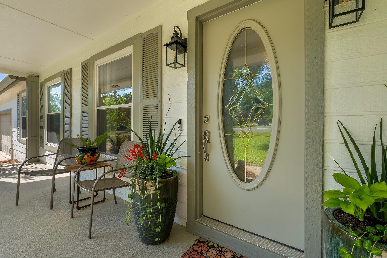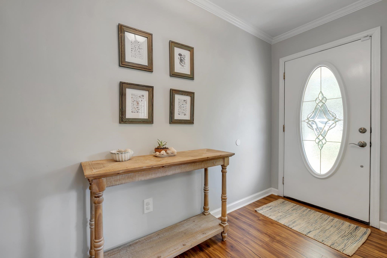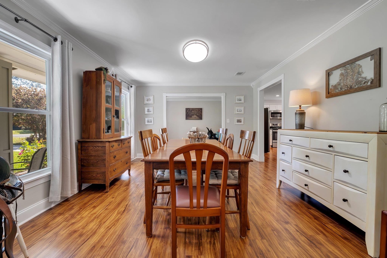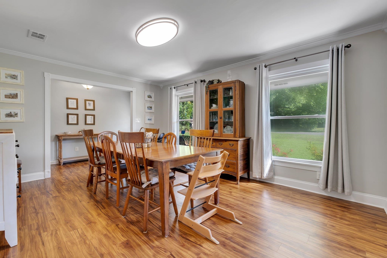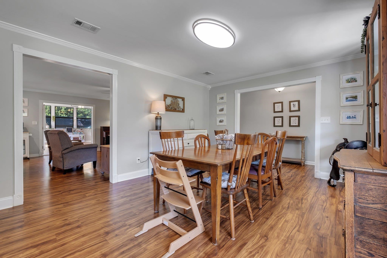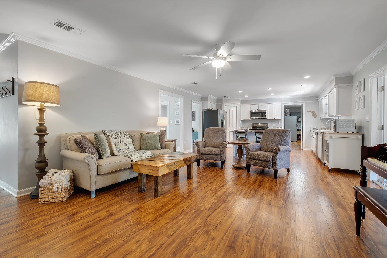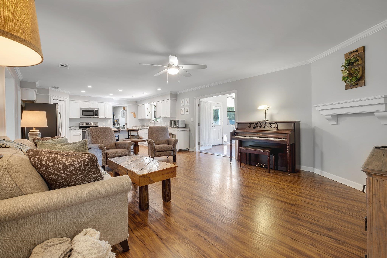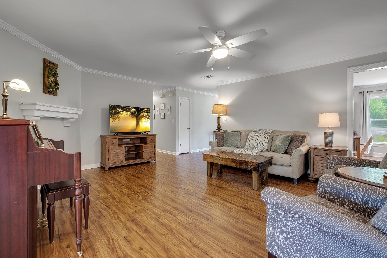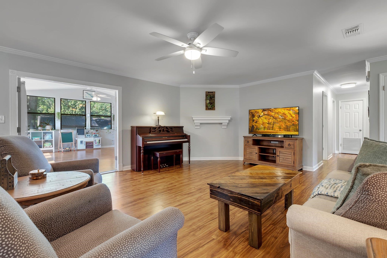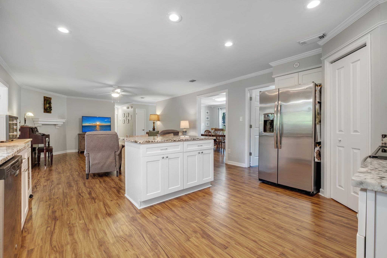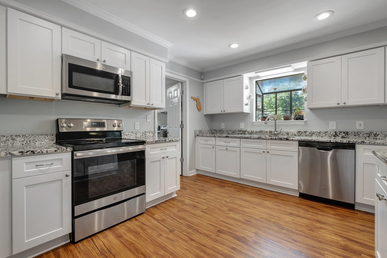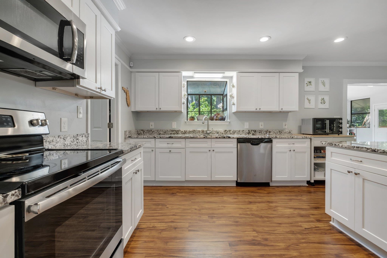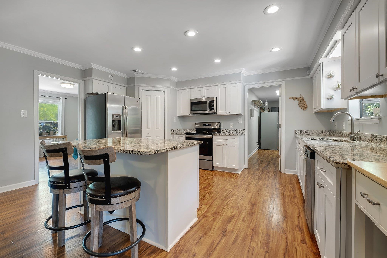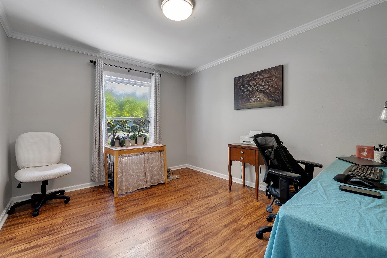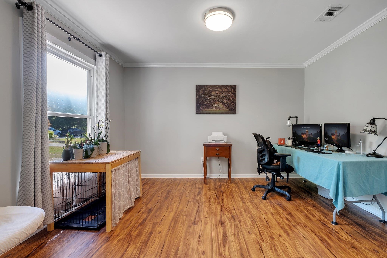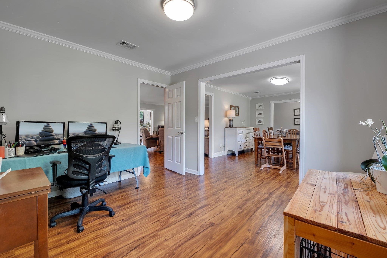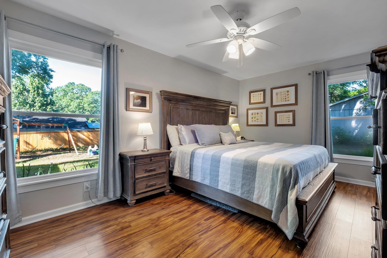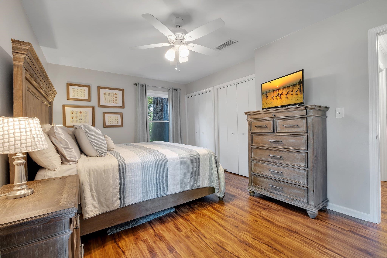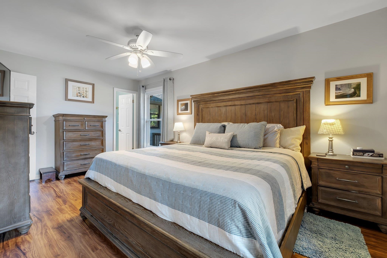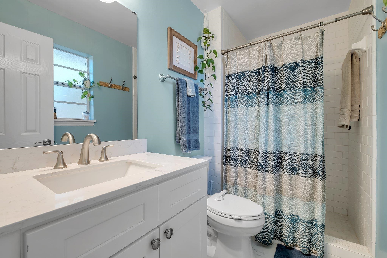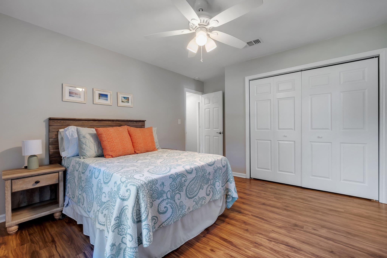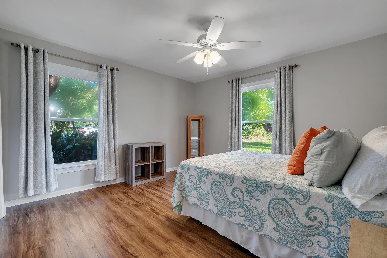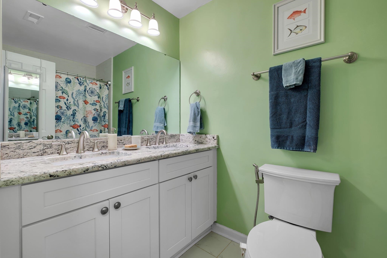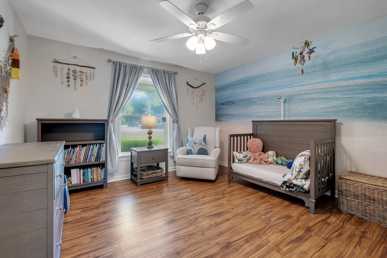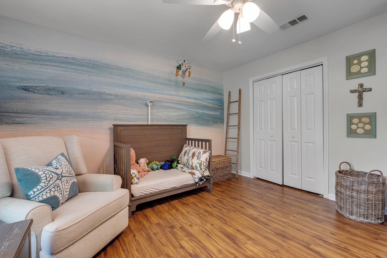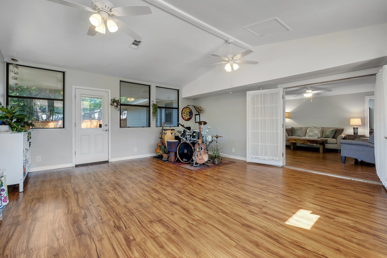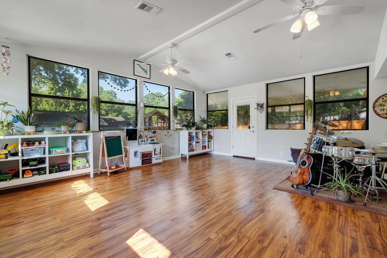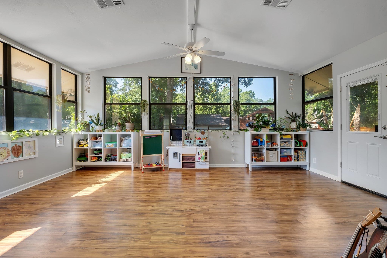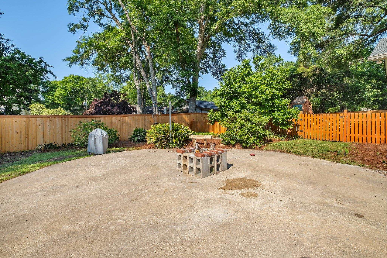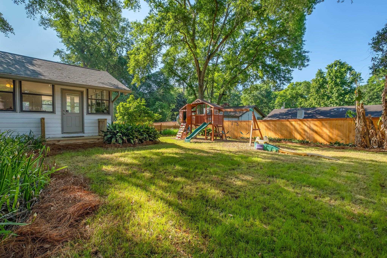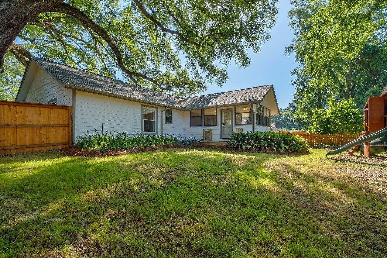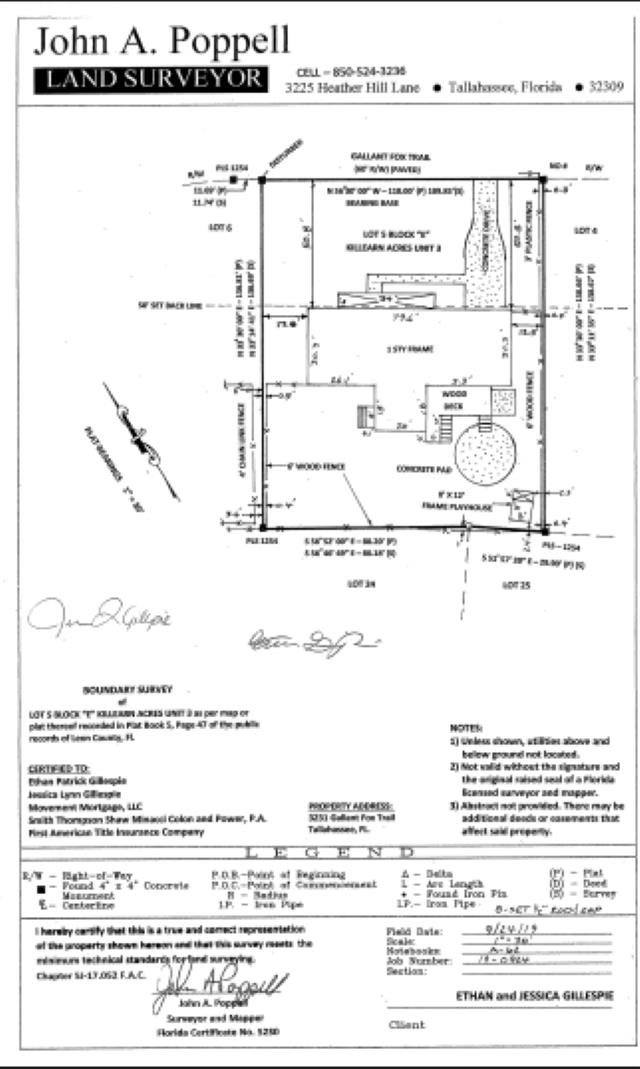Description
Tucked beneath a breathtaking 300+ year-old oak in killearn acres, this completely remodeled home blends timeless charm with modern updates. with 2,357 sq ft of thoughtfully designed space—including a 288 sq ft heated/cooled sunroom—there’s room for everyone. inside, enjoy a bright, open floor plan, laminate wood floors throughout, and a spacious dining room perfect for family gatherings. the family room/kitchen combo features soft-close white cabinetry, granite counters, stainless steel appliances, including brand new dishwasher, an island with breakfast bar, pantry and abundant recessed lighting. the private primary suite offers two closets and a sleek en suite bath with walk-in shower, while two generously sized guest rooms share a stylish bath with double sinks. a separate office/playroom adds versatility, and the oversized laundry/mudroom provides exceptional storage. major updates include a 2019 full renovation with new hvac and windows, and a new roof in 2024. outside, relax on the rocking chair front porch, entertain on the brand new back deck and party pad, and enjoy the fully fenced yard with plenty of space to play. located in a sought-after neighborhood with a-rated schools, this home is truly unique and 100% move-in ready. don’t miss this special opportunity!
Property Type
ResidentialSubdivision
Killearn AcresCounty
LeonStyle
Ranch,OneStoryAD ID
49781680
Sell a home like this and save $25,001 Find Out How
Property Details
-
Interior Features
Bathroom Information
- Total Baths: 2
- Full Baths: 2
Interior Features
- StallShower,EntranceFoyer,Pantry,SunRoom
Flooring Information
- Laminate
Heating & Cooling
- Heating: Central,Electric
- Cooling: CentralAir,CeilingFans,Electric
-
Exterior Features
Building Information
- Year Built: 1979
-
Property / Lot Details
Lot Information
- Lot Dimensions: 120x139x84x137
Property Information
- Subdivision: Killearn Acres
-
Listing Information
Listing Price Information
- Original List Price: $425000
-
Virtual Tour, Parking, Multi-Unit Information & Homeowners Association
Parking Information
- Garage,TwoCarGarage
Homeowners Association Information
- Included Fees: None
-
School, Utilities & Location Details
School Information
- Elementary School: DESOTO TRAIL
- Junior High School: William J. Montford Middle School
- Senior High School: CHILES
Location Information
- Direction: Whirlaway Trail to Gallant Fox or Whirlaway to Lucky Debonair-Left on Gallant Fox
Statistics Bottom Ads 2

Sidebar Ads 1

Learn More about this Property
Sidebar Ads 2

Sidebar Ads 2

BuyOwner last updated this listing 05/21/2025 @ 07:28
- MLS: 385763
- LISTING PROVIDED COURTESY OF: Sarah Henning, Keller Williams Town & Country
- SOURCE: TBRMLS
is a Home, with 3 bedrooms which is for sale, it has 2,357 sqft, 2,357 sized lot, and 2 parking. are nearby neighborhoods.


