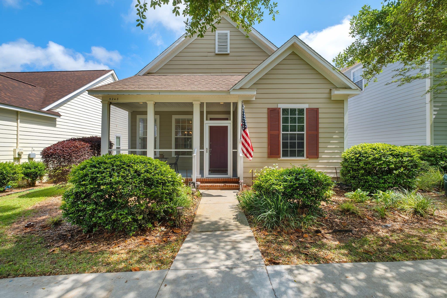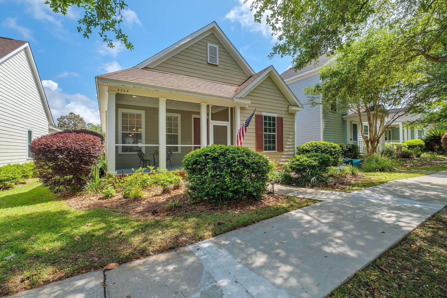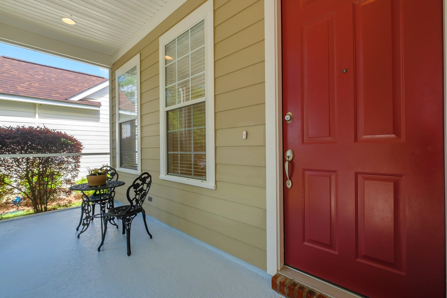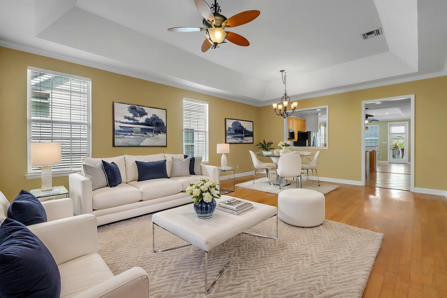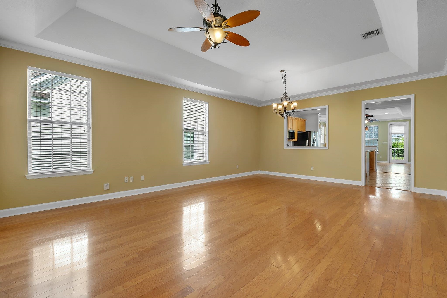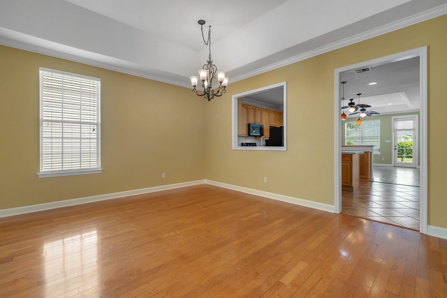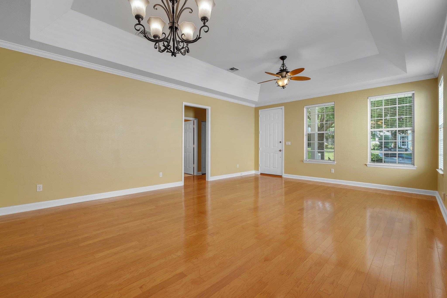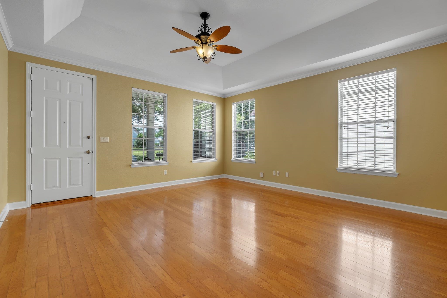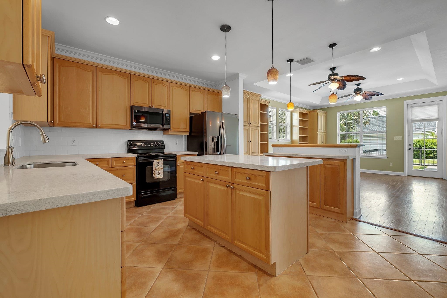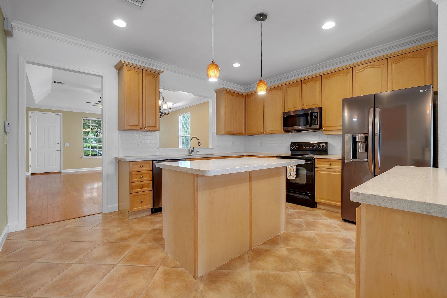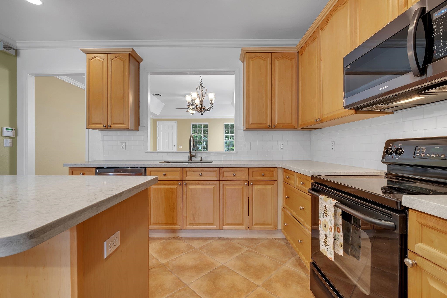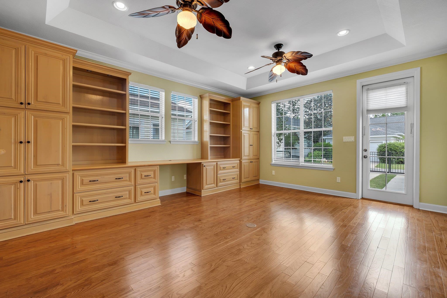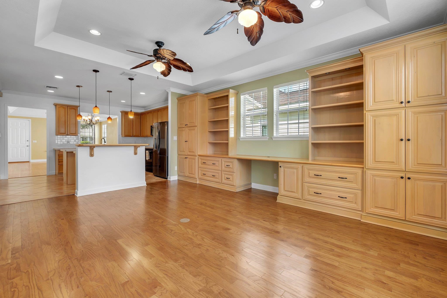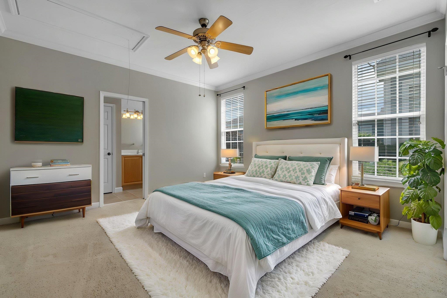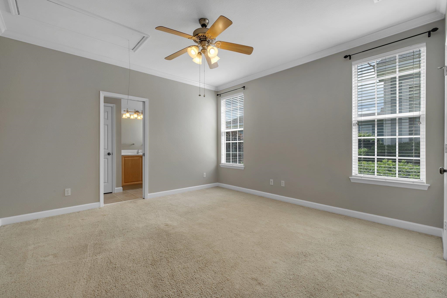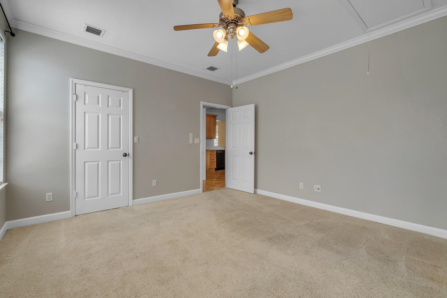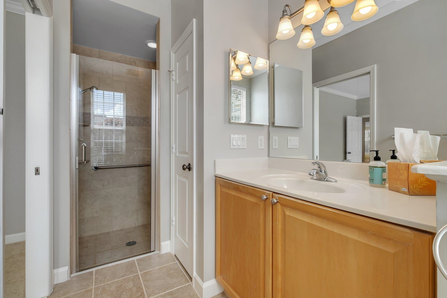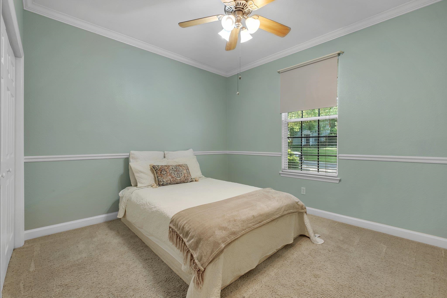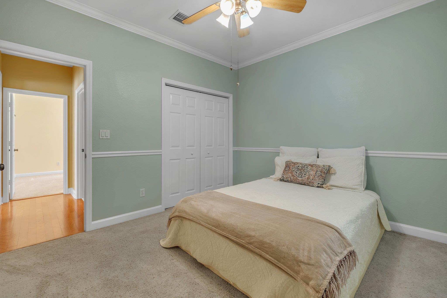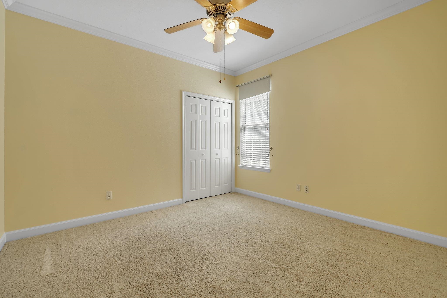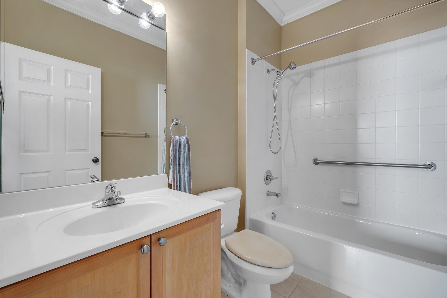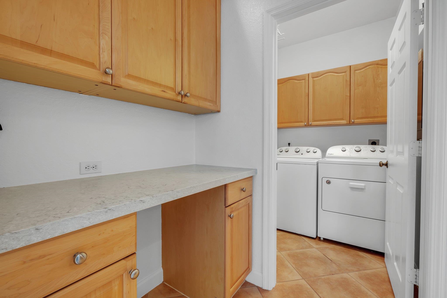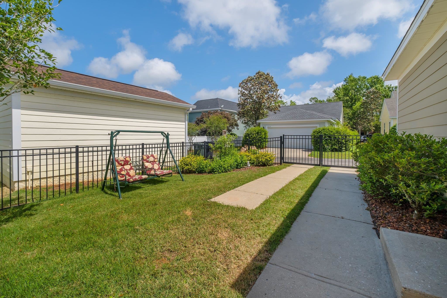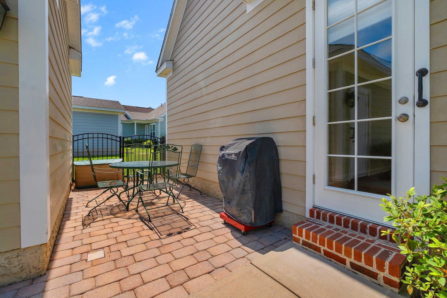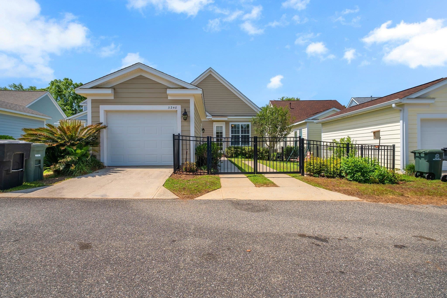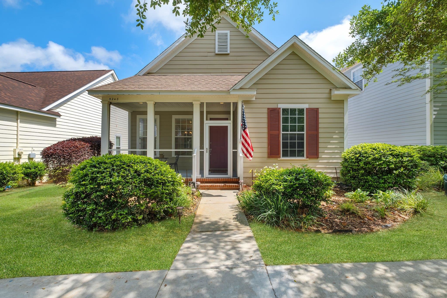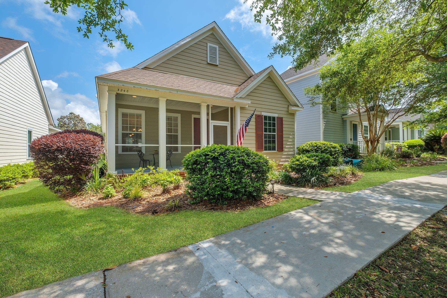Description
Don’t miss this beautifully maintained, move-in ready gem in the vibrant southwood community! with a full-price offer, a brand-new roof will be installed for added peace of mind. inside, tray ceilings and an open floor plan create a warm, inviting atmosphere. rich oak floors flow into a tiled kitchen and newly installed engineered hardwood in the study. the kitchen features a large island, abundant cabinetry, and sleek quartz countertops. solid wood cabinet inserts are featured in most of the cabinets, including the kitchen, bathrooms and office. a spacious office/study includes a custom built-in bookcase with desk—ideal for remote work or a quiet retreat. the split-bedroom layout provides a private primary suite with a customizable walk-in closet and walk-in shower. step outside to a charming paver patio, fully fenced backyard, and irrigation system—perfect for pets, gardening, or entertaining. just a short walk from southwood’s scenic trail network, this home also offers access to exceptional community amenities. live the southwood lifestyle with a resort-style pool, kids’ splash area, tennis courts, year-round neighborhood events, and a bustling town center featuring a gym, restaurants, nail salon, and more!
Property Type
ResidentialSubdivision
SouthwoodCounty
LeonStyle
OneStory,TraditionalAD ID
49790793
Sell a home like this and save $23,861 Find Out How
Property Details
-
Interior Features
Bathroom Information
- Total Baths: 2
- Full Baths: 2
Interior Features
- TrayCeilings,StallShower,VaultedCeilings
Flooring Information
- Carpet,EngineeredHardwood,Tile
Heating & Cooling
- Heating: Central,Electric
- Cooling: CentralAir,CeilingFans,Electric
-
Exterior Features
Building Information
- Year Built: 2003
Exterior Features
- FullyFenced
-
Property / Lot Details
Lot Information
- Lot Dimensions: 45x110x40x111
Property Information
- Subdivision: Southwood
-
Listing Information
Listing Price Information
- Original List Price: $406000
-
Virtual Tour, Parking, Multi-Unit Information & Homeowners Association
Parking Information
- Garage,OneCarGarage
Homeowners Association Information
- HOA: 780
-
School, Utilities & Location Details
School Information
- Elementary School: CONLEY ELEMENTARY
- Junior High School: Florida High/Fairview
- Senior High School: Florida High/Rickards
Location Information
- Direction: Capital Circle to Blairstone, L on Barringer, L on Grove Park, L on Longfellow, R on Newberry.
Statistics Bottom Ads 2

Sidebar Ads 1

Learn More about this Property
Sidebar Ads 2

Sidebar Ads 2

BuyOwner last updated this listing 05/21/2025 @ 14:33
- MLS: 385642
- LISTING PROVIDED COURTESY OF: Michelle Speisman, Keller Williams Town & Country
- SOURCE: TBRMLS
is a Home, with 3 bedrooms which is recently sold, it has 1,686 sqft, 1,686 sized lot, and 1 parking. are nearby neighborhoods.


