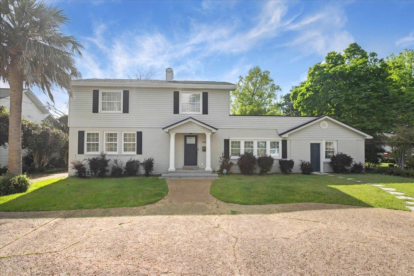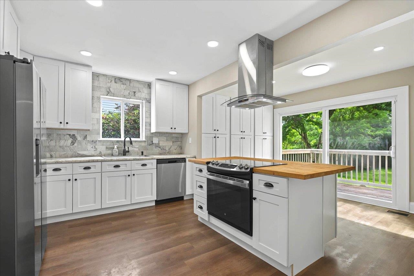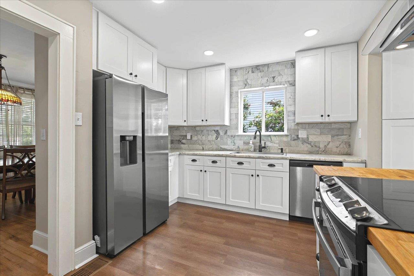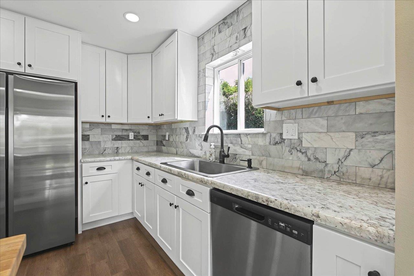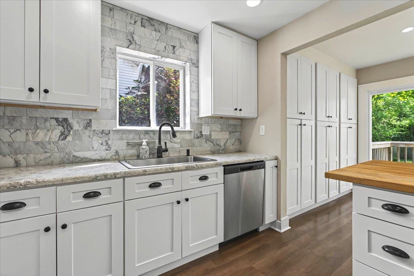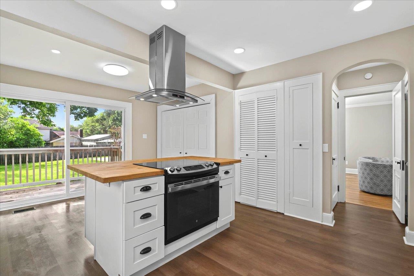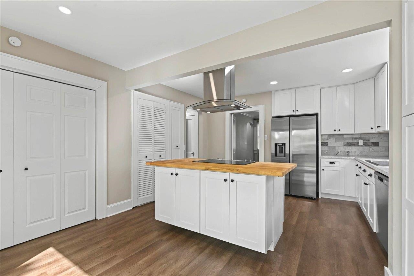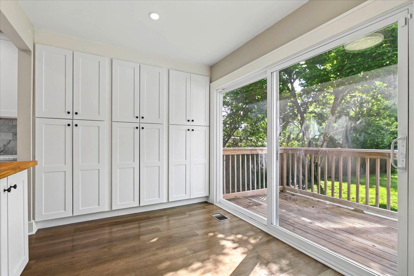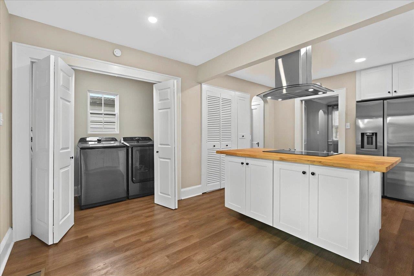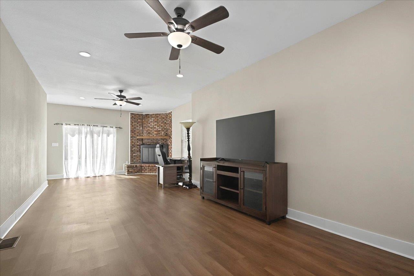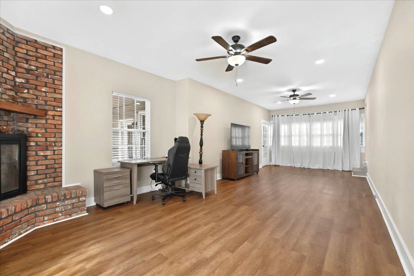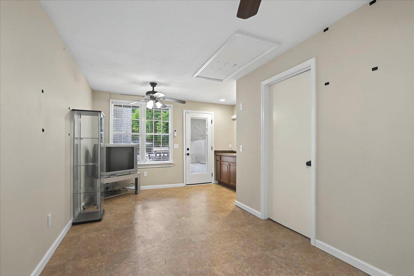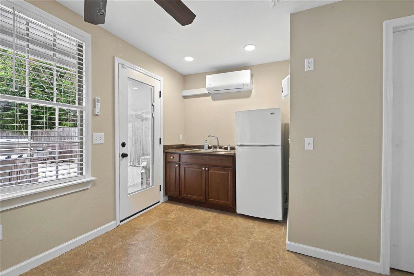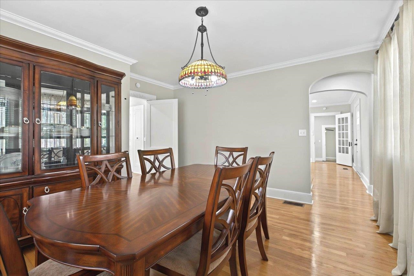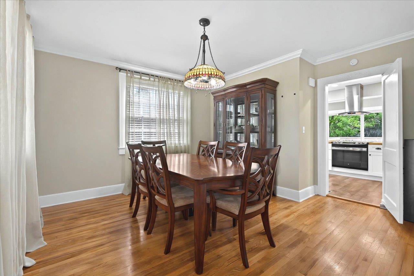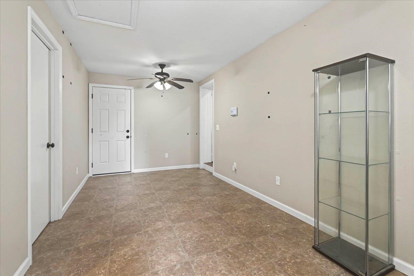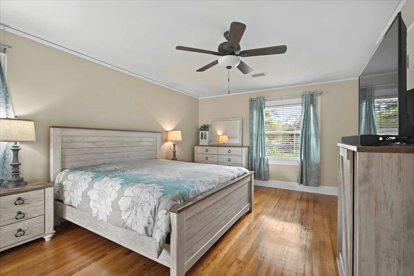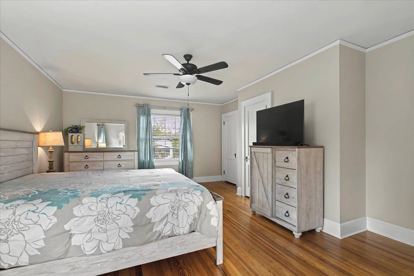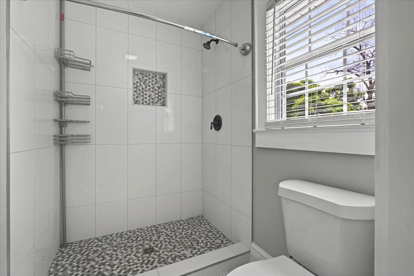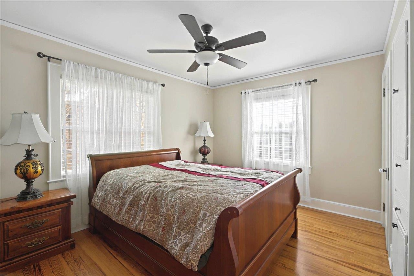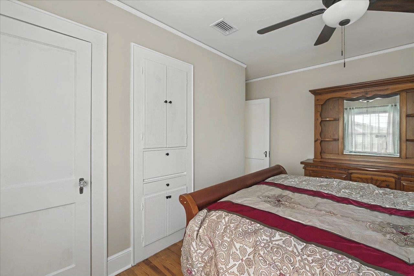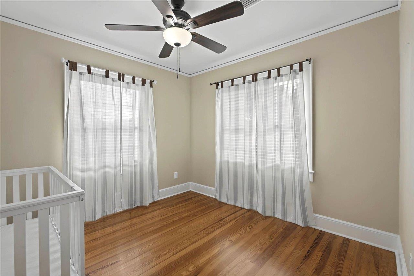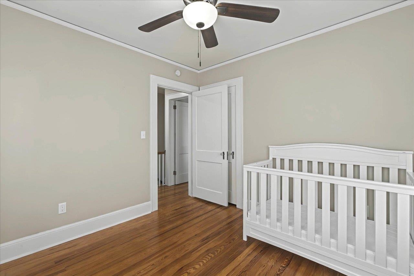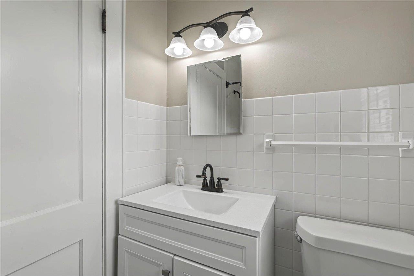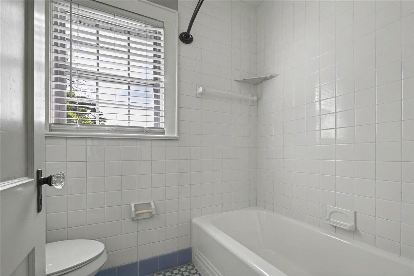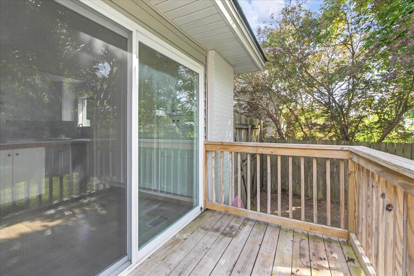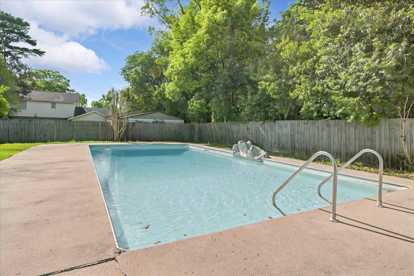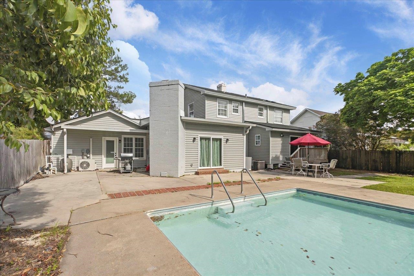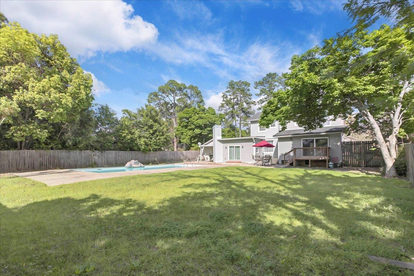Description
Own a piece of history. walking distance to downtown quincy. recently completed top-to-bottom systems and cosmetic renovation allows for a gorgeous marriage of classic style and modern living // complete in-law suite. charming original elements including built-in storage nooks and classic decorative tile were painstakingly preserved // kitchen has butcher block island, fresh cabinets, appliances and counters, plus adjacent laundry closet and breakfast nook with back deck access // bathrooms got the royal treatment with all new interior elements over the original tile floors // large corner master suite has two closets, as well as en suite bathroom with separate water closet and a circa-1890's antique renaissance revival sink system plucked from an estate in alabama and rebuilt by a local cabinet maker to have functioning drawers for proper under-sink. stay cool in the private pool ( saline ).
Property Type
ResidentialSubdivision
Deer Pointe UnrecordedCounty
GadsdenStyle
Colonial,TwoStory,TraditionalAD ID
49781792
Sell a home like this and save $22,661 Find Out How
Property Details
-
Interior Features
Bathroom Information
- Total Baths: 4
- Full Baths: 3
- Half Baths: 1
Interior Features
- WindowTreatments,EntranceFoyer,Pantry,WalkInClosets
Flooring Information
- Hardwood,Tile
Heating & Cooling
- Heating: Central,Electric,Fireplaces,HeatPump,Wood
- Cooling: CentralAir,CeilingFans,Ductless,Electric,HeatPump
-
Exterior Features
Building Information
- Year Built: 1942
-
Property / Lot Details
Lot Information
- Lot Dimensions: 77x150x77x150
Property Information
- Subdivision: Burmah Heights ( Original )
-
Listing Information
Listing Price Information
- Original List Price: $386000
-
Taxes / Assessments
Tax Information
- Annual Tax: $2291
-
Virtual Tour, Parking, Multi-Unit Information & Homeowners Association
Parking Information
- Driveway
Homeowners Association Information
- Included Fees: None
-
School, Utilities & Location Details
School Information
- Elementary School: Munroe Elementary (Gadsden)
- Junior High School: Shanks Middle School (Gadsden)
- Senior High School: East Gadsden High School
Location Information
- Direction: West on Hwy 90 / Right @ Adams Street / Left @ King Street / Right @ N 8th Street
Statistics Bottom Ads 2

Sidebar Ads 1

Learn More about this Property
Sidebar Ads 2

Sidebar Ads 2

BuyOwner last updated this listing 06/13/2025 @ 07:45
- MLS: 384854
- LISTING PROVIDED COURTESY OF: W Kim McAllister, Armor Realty, Inc
- SOURCE: TBRMLS
is a Home, with 4 bedrooms which is for sale, it has 2,582 sqft, 2,582 sized lot, and 0 parking. are nearby neighborhoods.


