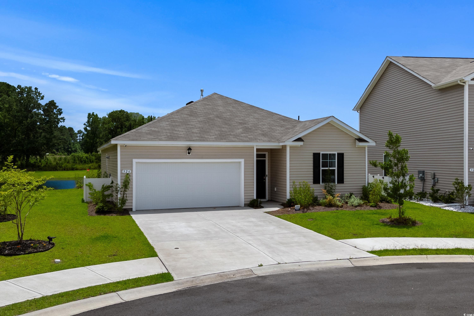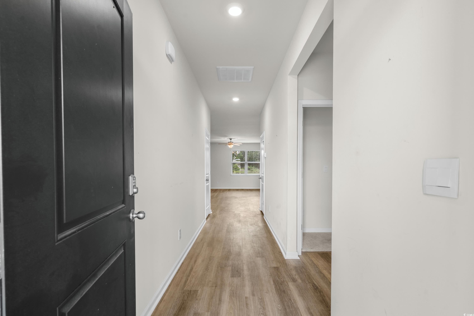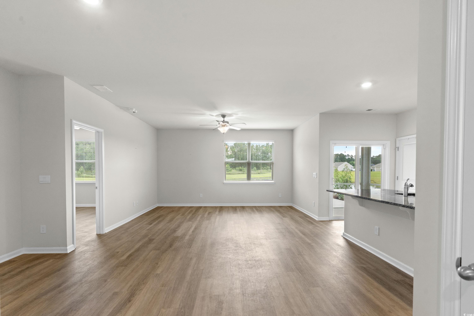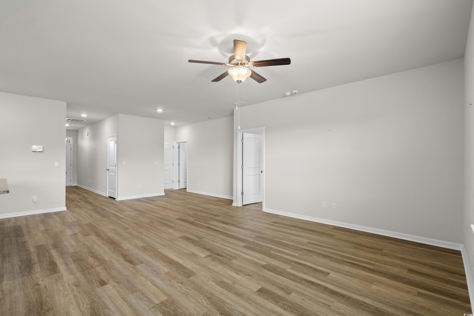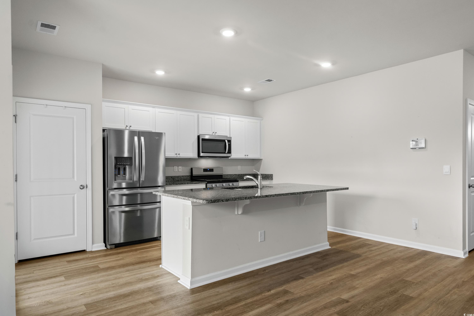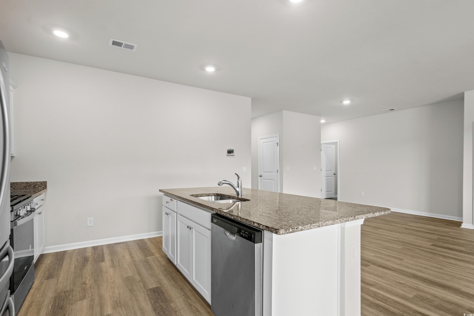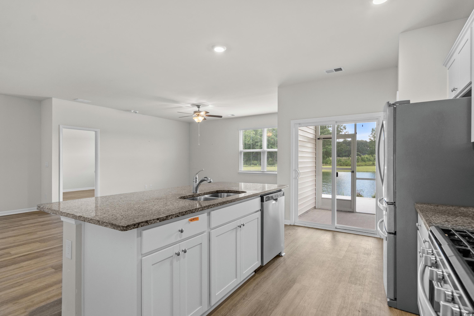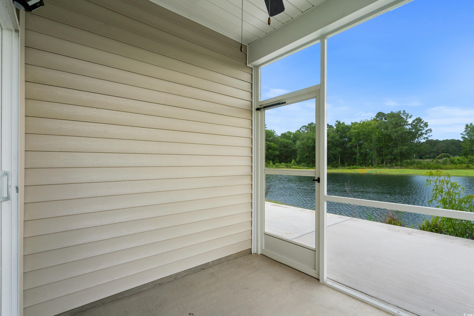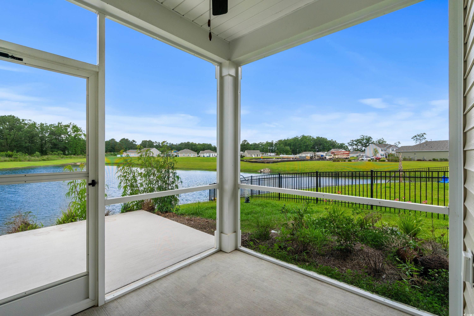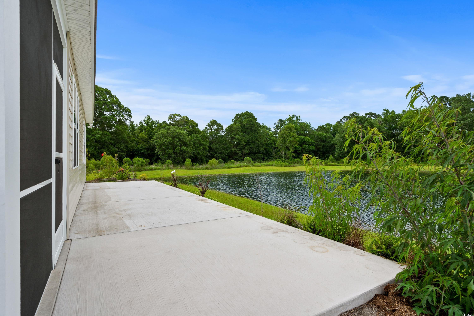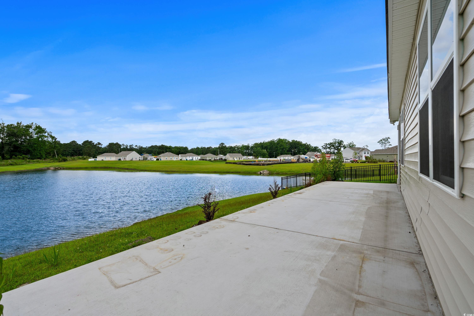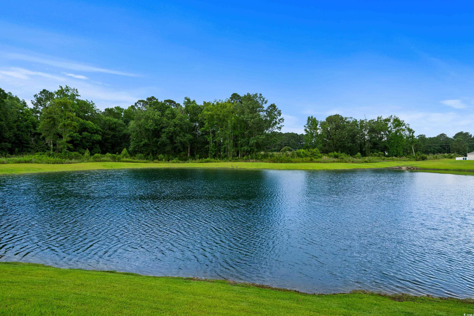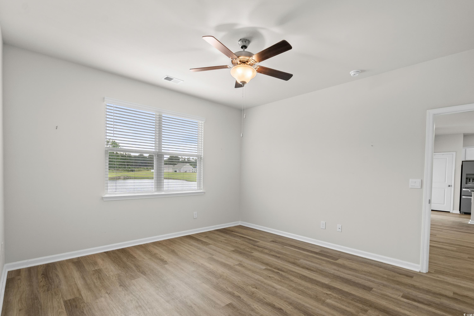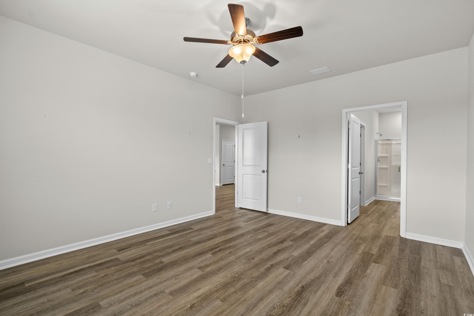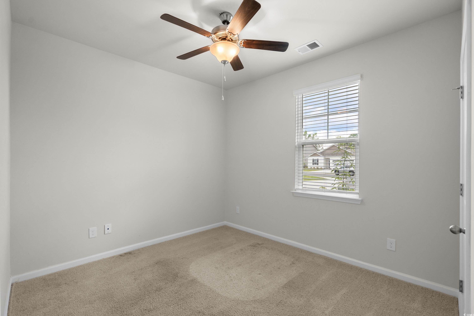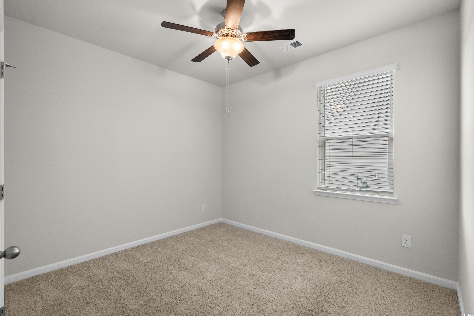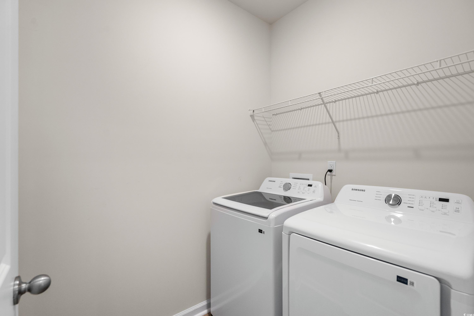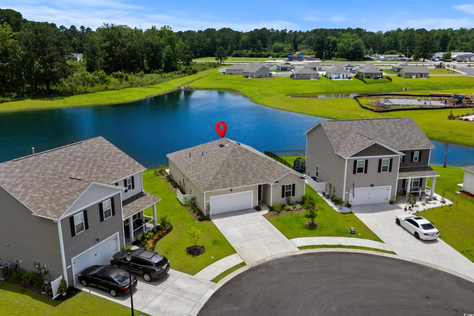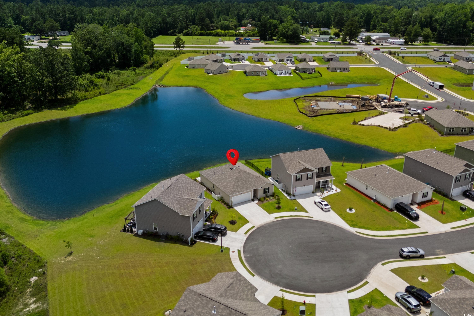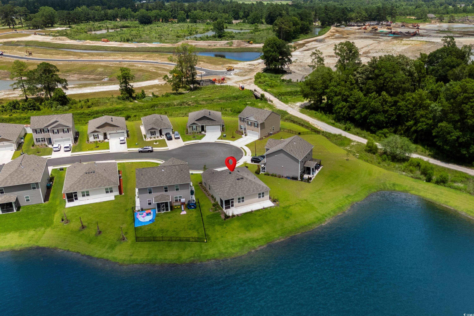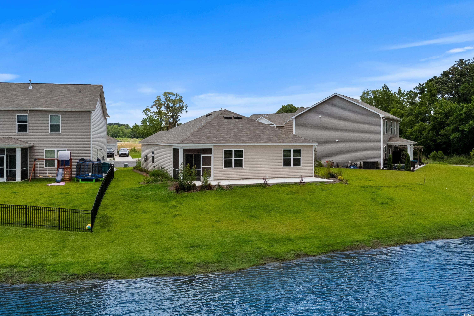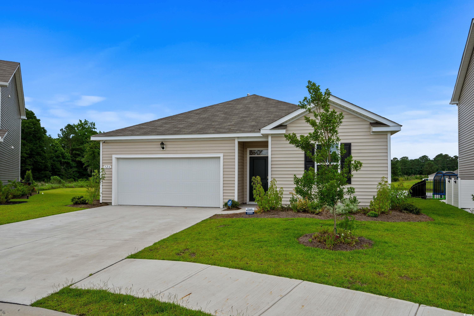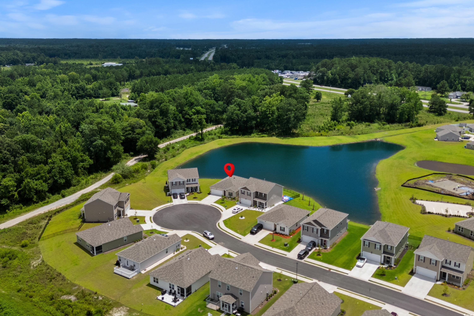Description
If you've been dreaming of easy, one-level living with peaceful surroundings and thoughtful design, look no further! the kerry floorplan is now available and ready to impress in the desirable community of the forest at black bear. step inside to discover a spacious, open-concept layout that’s perfect for both relaxing and entertaining. the heart of the home is a beautifully appointed kitchen featuring granite countertops, a large island with breakfast bar, and stainless steel whirlpool appliances, including a gas range—a true cook’s delight! this home offers 3 comfortable bedrooms and 2 full baths, thoughtfully arranged in a split floor plan to provide privacy and functionality. the owner’s suite is your personal retreat, complete with a walk-in closet and a private bath featuring a dual vanity and a luxurious 5' shower. enjoy the ease of daily living with plenty of closet space and a roomy laundry area. step outside to the covered, screened-in rear porch, where you can unwind while taking in peaceful pond views and the natural beauty that surrounds you. for even more outdoor living, the homeowner added a spacious concrete patio that spans the entire length of the home—ideal for entertaining, grilling, or simply enjoying the serene setting. located just 15 miles from cherry grove beach, you'll enjoy the best of both worlds—quiet, scenic living with easy access to coastal fun. don’t miss your opportunity to make this beautiful home yours. come experience the charm and comfort of the forest at black bear today! *future amenity center and community pool projected to come!
Property Type
ResidentialSubdivision
North Lauderdale VillageCounty
HorryStyle
RanchAD ID
50229878
Sell a home like this and save $16,895 Find Out How
Property Details
-
Interior Features
Bathroom Information
- Full Baths: 2
Interior Features
- Attic,PullDownAtticStairs,PermanentAtticStairs,SplitBedrooms,BreakfastBar,BedroomOnMainLevel,EntranceFoyer,StainlessSteelAppliances,SolidSurfaceCounters
Flooring Information
- Carpet,LuxuryVinyl,LuxuryVinylPlank
Heating & Cooling
- Heating: Central,Electric,Gas
- Cooling: CentralAir
-
Exterior Features
Building Information
- Year Built: 2024
Exterior Features
- SprinklerIrrigation,Porch
-
Property / Lot Details
Lot Information
- Lot Description: CulDeSac,LakeFront,PondOnLot
Property Information
- Subdivision: The Forest At Black Bear
-
Listing Information
Listing Price Information
- Original List Price: $289900
-
Virtual Tour, Parking, Multi-Unit Information & Homeowners Association
Parking Information
- Garage: 6
- Attached,Garage,TwoCarGarage,GarageDoorOpener
Homeowners Association Information
- Included Fees: CommonAreas,Trash
- HOA: 65
-
School, Utilities & Location Details
School Information
- Elementary School: Daisy Elementary School
- Junior High School: Loris Middle School
- Senior High School: Loris High School
Utility Information
- CableAvailable,ElectricityAvailable,NaturalGasAvailable,PhoneAvailable,SewerAvailable,UndergroundUtilities,WaterAvailable
Location Information
Statistics Bottom Ads 2

Sidebar Ads 1

Learn More about this Property
Sidebar Ads 2

Sidebar Ads 2

BuyOwner last updated this listing 06/30/2025 @ 09:15
- MLS: 2515296
- LISTING PROVIDED COURTESY OF: Olivia Leskoske, RE/MAX Southern Shores
- SOURCE: CCAR
is a Home, with 3 bedrooms which is for sale, it has 1,475 sqft, 1,475 sized lot, and 2 parking. are nearby neighborhoods.


