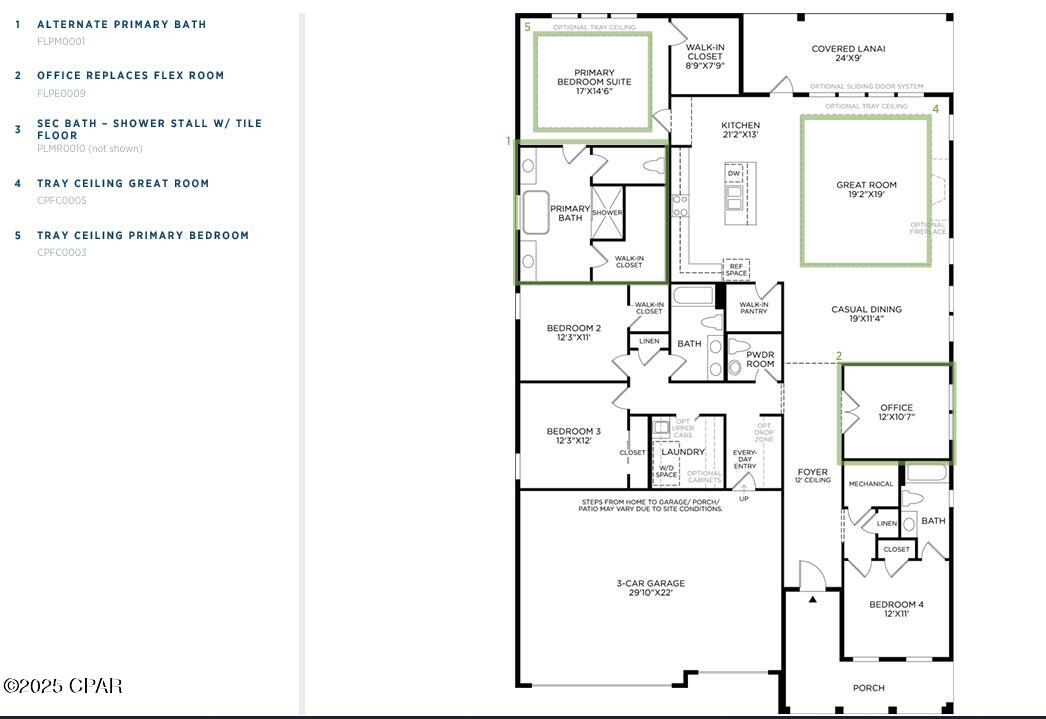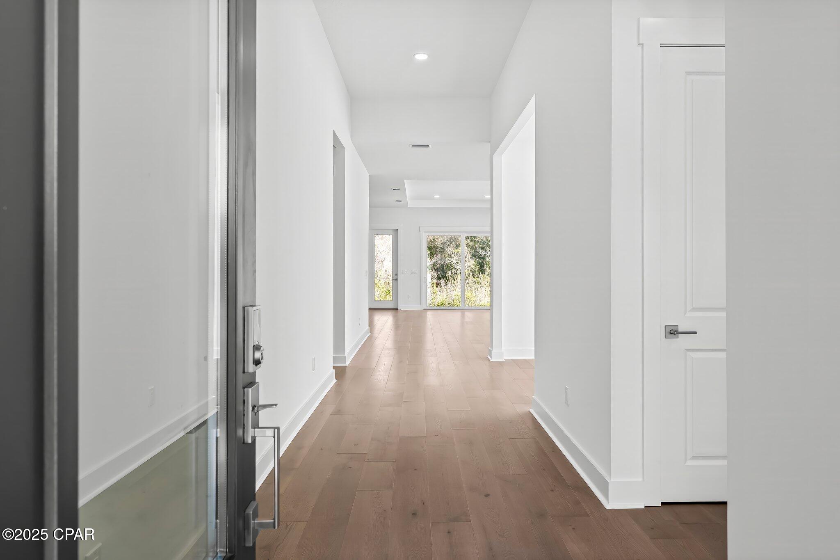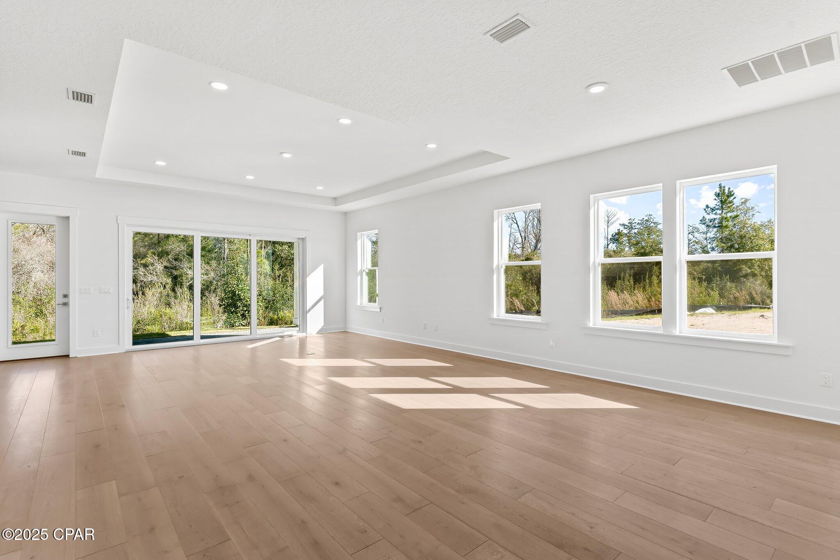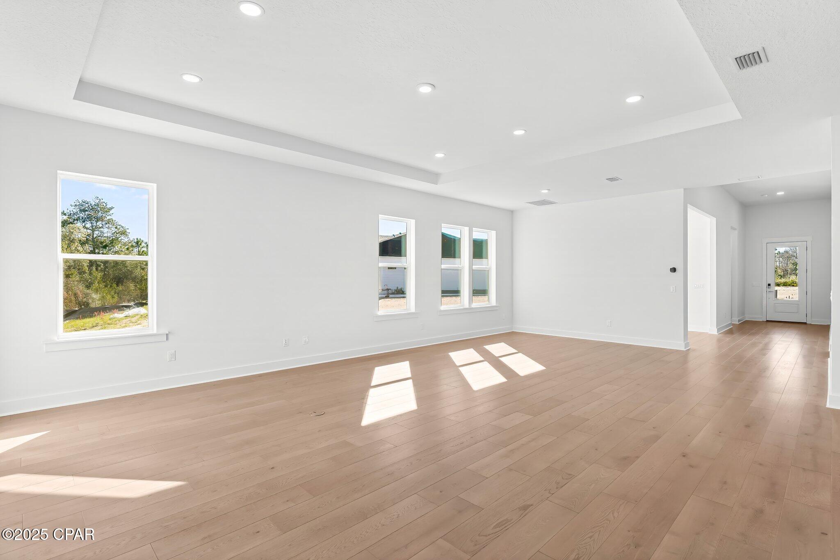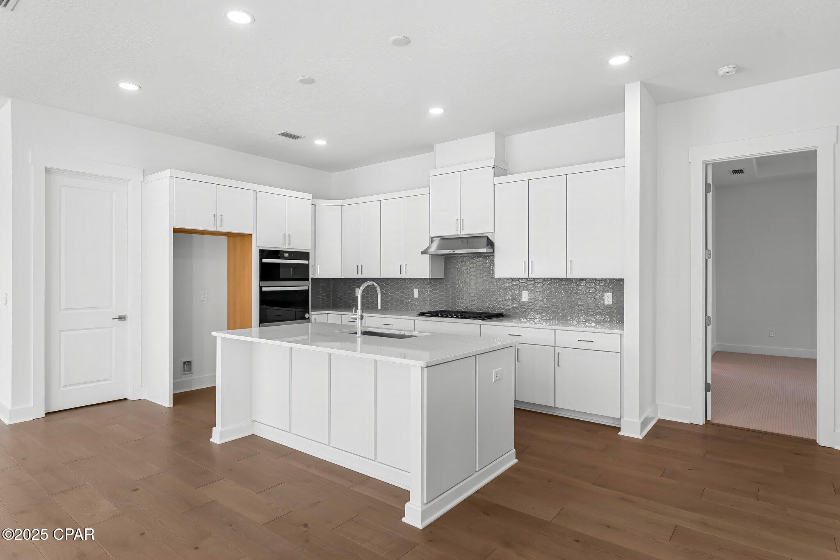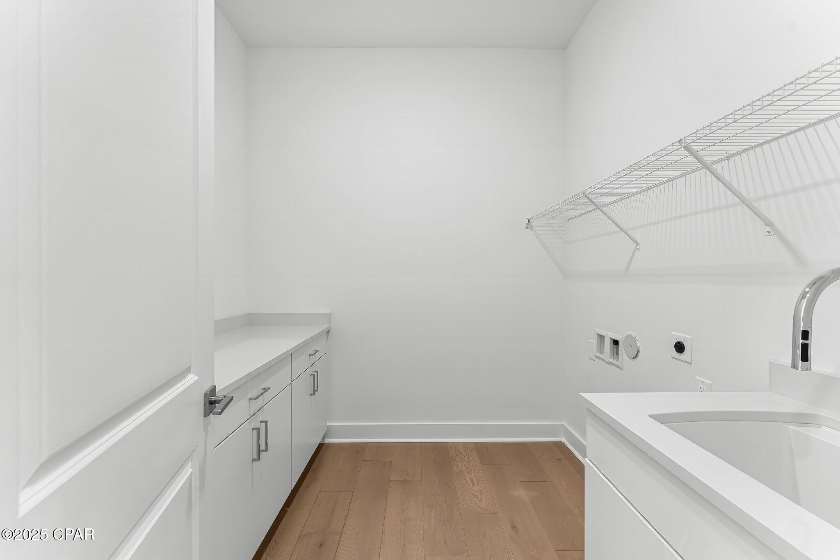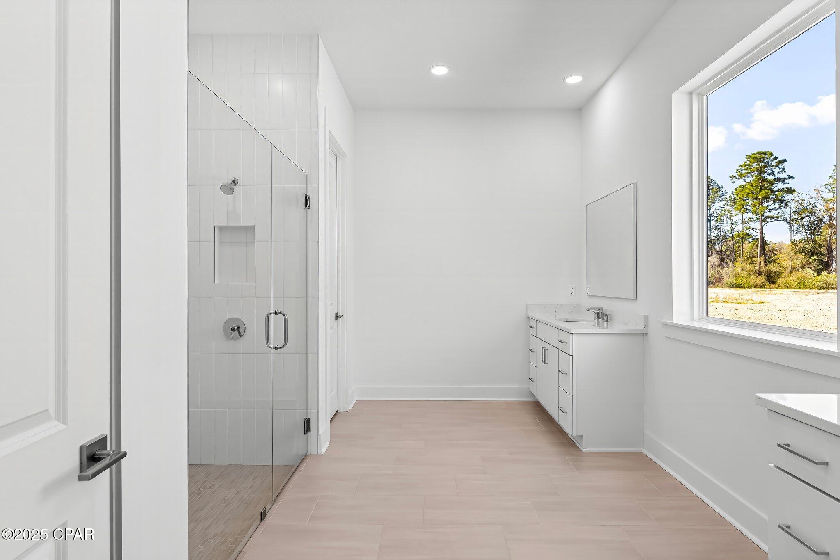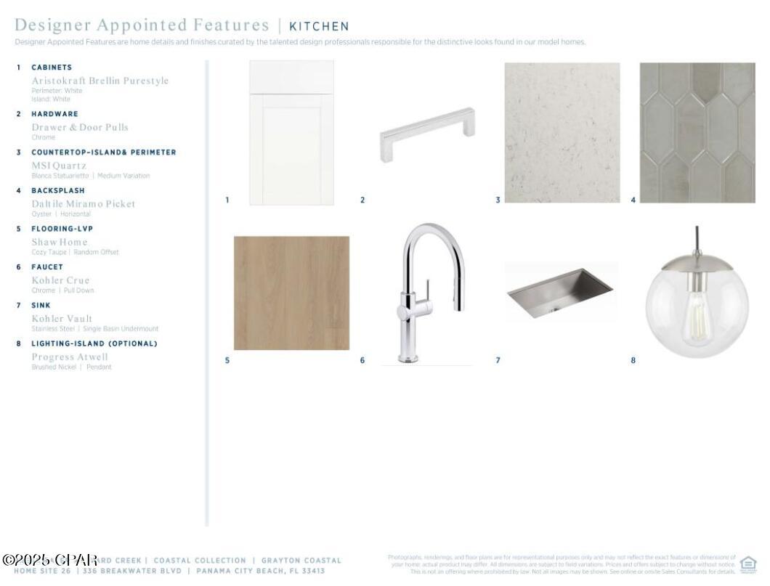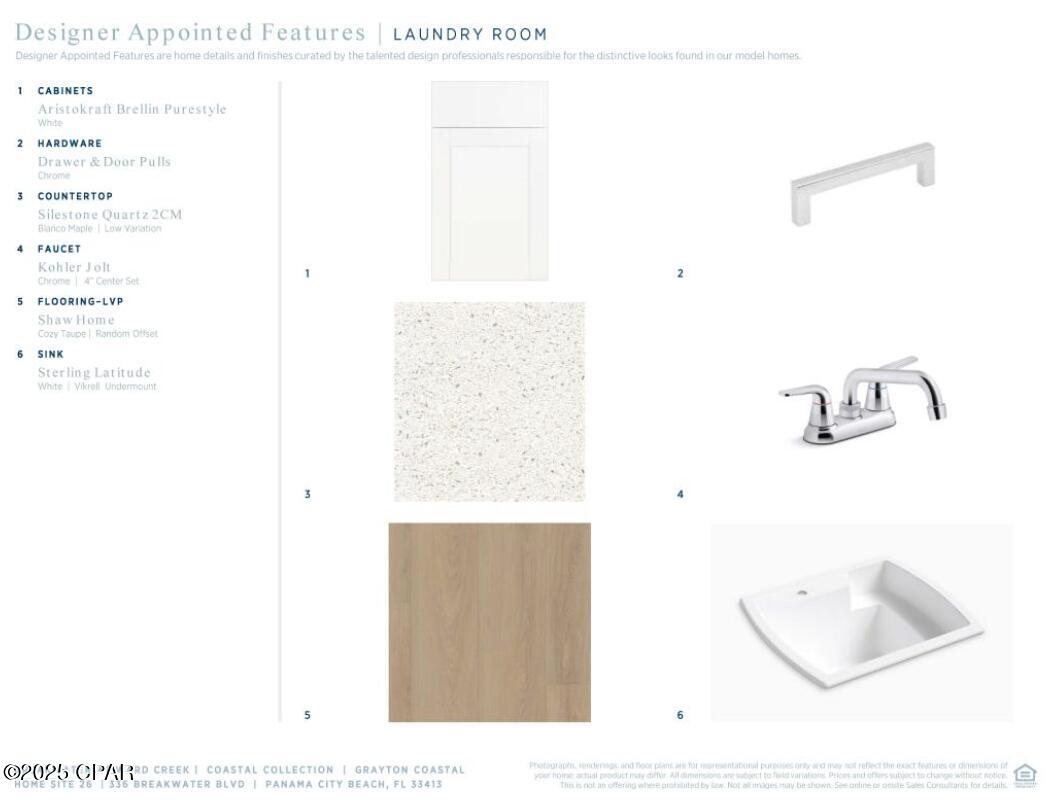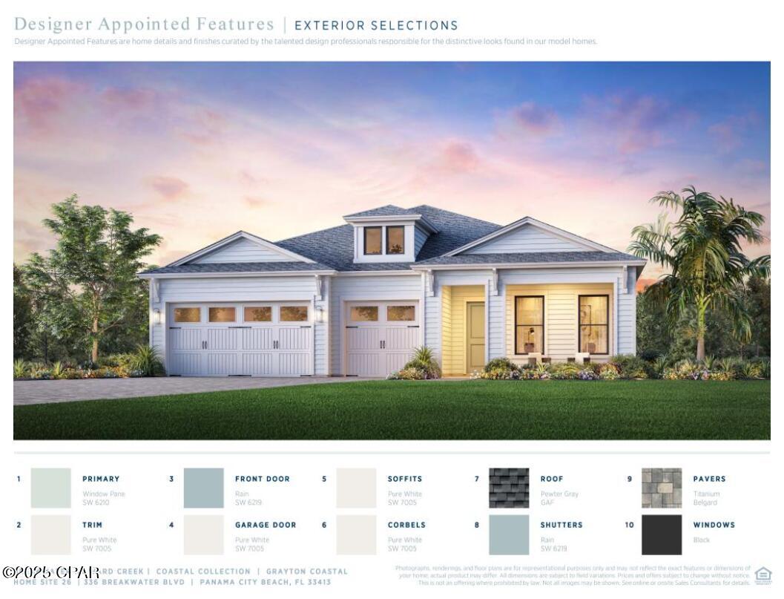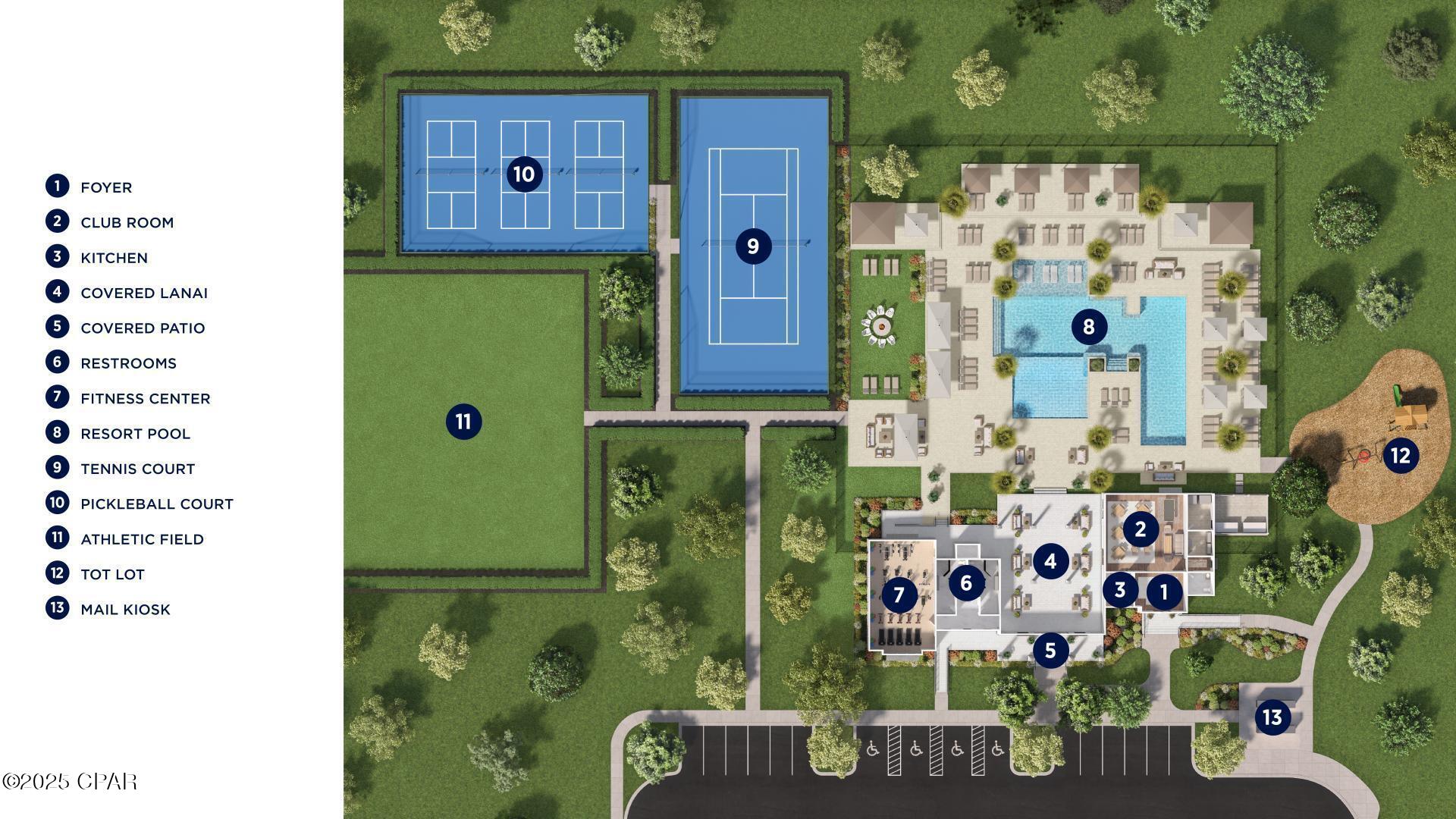Description
Stunning single-story 3 car garage home, offering 2,839 square feet of living space. boasting 4 spacious bedrooms and 3.5 beautifully appointed bathrooms, this residence exudes elegance and comfort at every turn. the expansive open floor plan includes a private office room, perfect for working from home, and a three-car garage with a stylish paver driveway. step into the heart of the home, the gourmet open kitchen. here, you'll find exquisite quartz countertops, a sleek tile backsplash, and stainless steel appliances, making it ideal for both cooking and entertaining. throughout the home, luxury vinyl plank flooring creates a seamless flow, while the bathrooms feature elegant tile finishes. the primary suite is a true retreat, with two walk-in closets offering ample storage space and an en-suite bathroom designed to pamper with a spa-like atmosphere large soaking tub and walk-in tile shower. the soaring 12-foot ceilings in the grand foyer set the tone for the home's grandeur, with 10-foot ceilings throughout the rest of the living areas, adding to the airy and open feel. enjoy outdoor living on the covered paver lanai, which overlooks a serene private wooded preserve, providing the ultimate in peace and privacy. the beautiful gated community enhances your lifestyle, offering easy access to a variety of amenities including a resort-style pool, clubhouse, fitness center, tennis and pickleball courts, playground, multi-purpose field, and much more. this home is more than just a place to live, it's a lifestyle waiting to be embraced. construction completion estimate august 2025.
Property Type
ResidentialSubdivision
Boynton HeightsCounty
BayStyle
RanchAD ID
49862094
Sell a home like this and save $43,901 Find Out How
Property Details
-
Interior Features
Bathroom Information
- Total Baths: 4
- Full Baths: 3
- Half Baths: 1
Interior Features
- TrayCeilings,KitchenIsland,Pantry,SmartHome,SmartThermostat
- Roof: Composition,Shingle
Roofing Information
- Composition,Shingle
Heating & Cooling
- Heating: Electric,HeatPump
- Cooling: CentralAir
-
Exterior Features
Building Information
- Year Built: 2025
Exterior Features
- SprinklerIrrigation
-
Property / Lot Details
Lot Information
- Lot Dimensions: 60'x120'
- Lot Description: CloseToClubhouse,Landscaped,Wooded
Property Information
- Subdivision: Breakwater at Ward Creek
-
Listing Information
Listing Price Information
- Original List Price: $778990
-
Virtual Tour, Parking, Multi-Unit Information & Homeowners Association
Virtual Tour
Parking Information
- Attached,Driveway,Garage,GarageDoorOpener
Homeowners Association Information
- Included Fees: AssociationManagement,Clubhouse,LegalAccounting,Playground,Pools,RecreationFacilities,TennisCourts
- HOA: 200
-
School, Utilities & Location Details
School Information
- Elementary School: West Bay
- Junior High School: Surfside
- Senior High School: Arnold
Utility Information
- CableConnected,HighSpeedInternetAvailable,UndergroundUtilities
Location Information
- Direction: From Hwy 98, turn on Hwy 79 going north. 2.6 miles Breakwater community will be on your left. Sales Office is located at 232 Breakwater Blvd 4th building on the right next to parking lot.
Statistics Bottom Ads 2

Sidebar Ads 1

Learn More about this Property
Sidebar Ads 2

Sidebar Ads 2

BuyOwner last updated this listing 06/14/2025 @ 06:18
- MLS: 772605
- LISTING PROVIDED COURTESY OF: Nathan Gido, Jacksonville TBI Realty LLC
- SOURCE: BCAR
is a Home, with 4 bedrooms which is for sale, it has 2,839 sqft, 2,839 sized lot, and 3 parking. are nearby neighborhoods.



