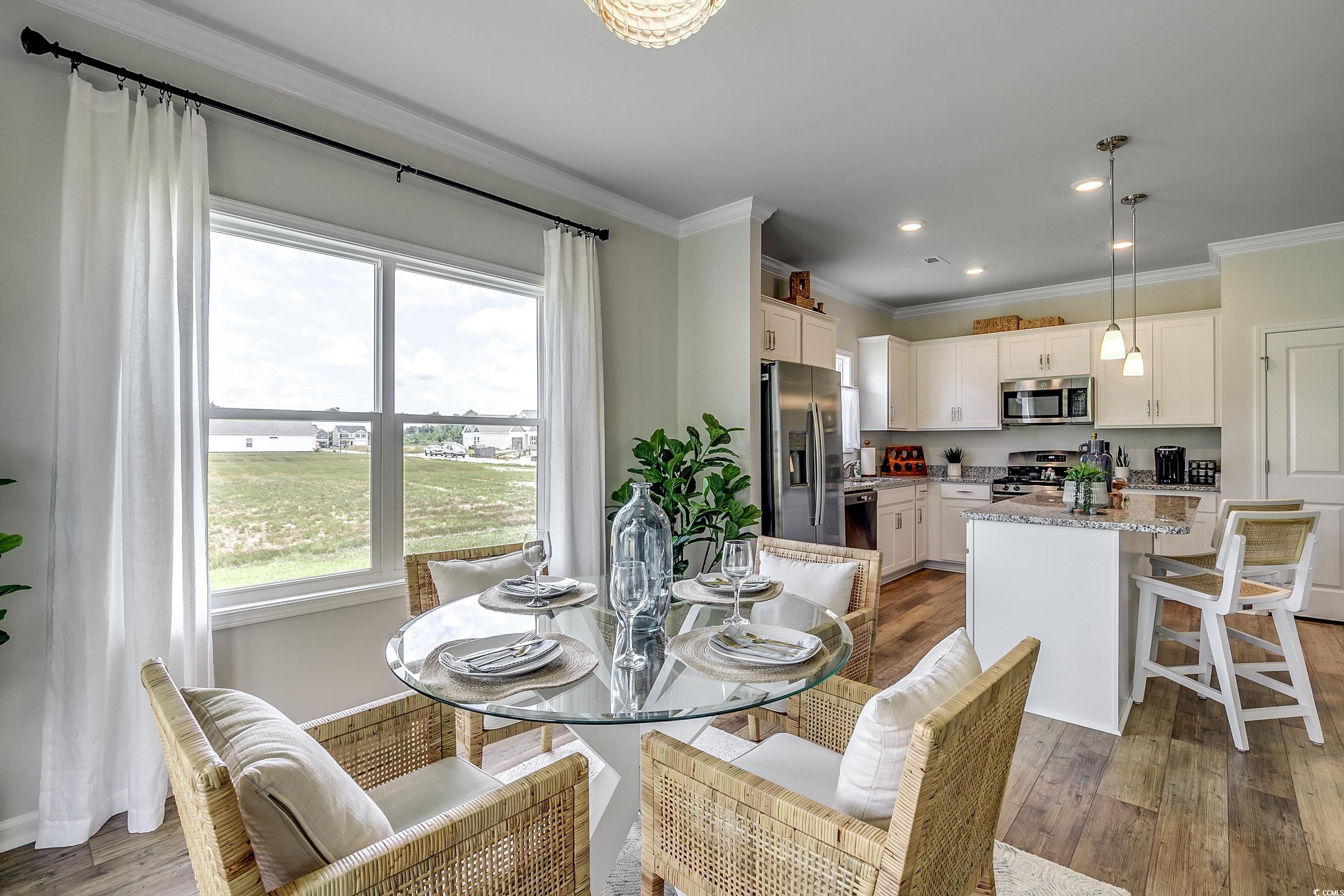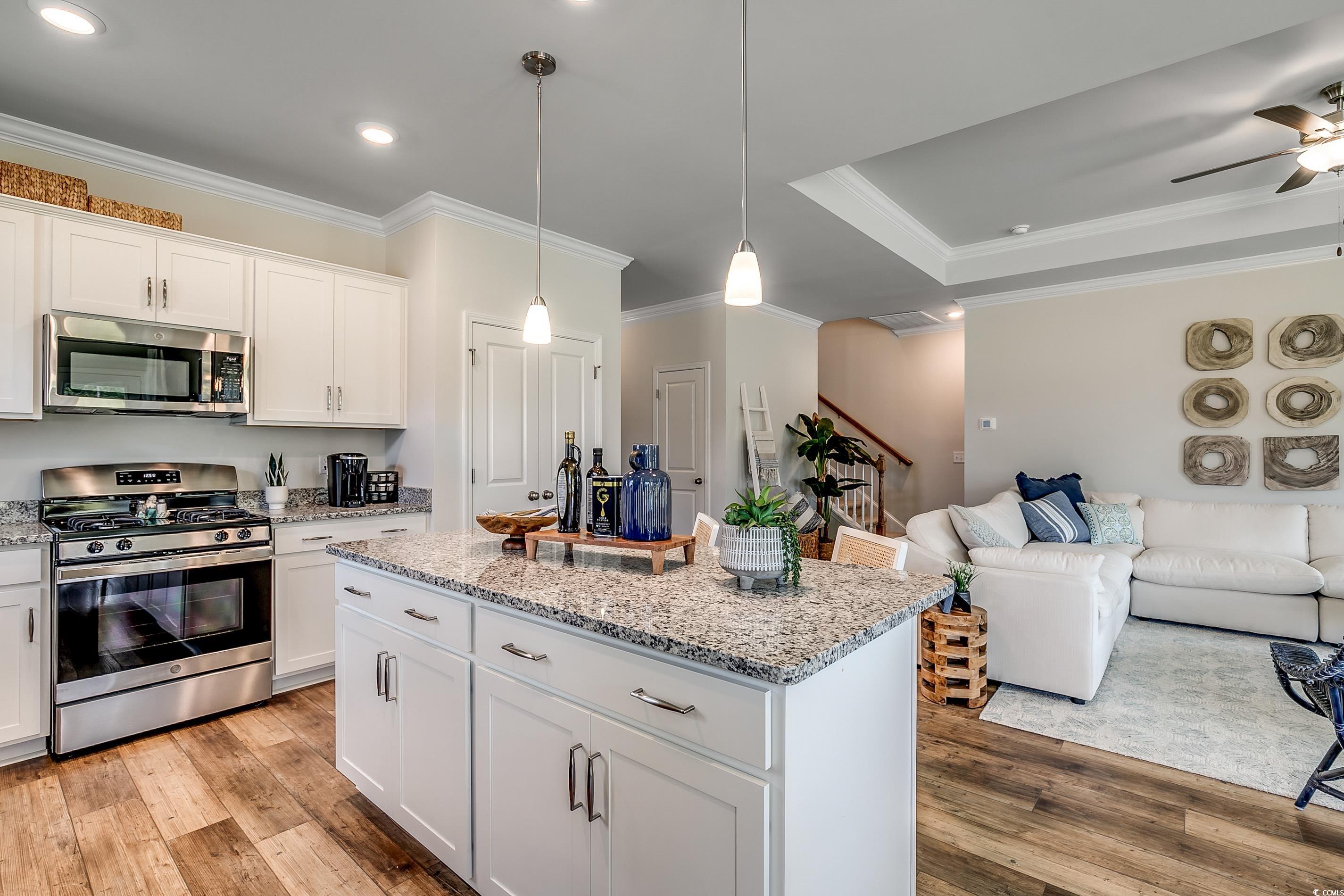Description
Beautiful durham ranch floorplan with second floor bedroom and bath plus a three car garage. the kitchen and eat-in area are open to the family room. the primary bedroom is split from the secondary bedrooms and features a large walk-in closet and an over-sized linen closet. both secondary bedrooms feature walk-in closets. the large laundry room is conveniently located off of the garage entry where there is plenty of storage including a coat and linen closet. options include an upstairs guest suite, a 2 foot extension for added space in the owner's bedroom and main living areas. call listing agent for more information. home is under construction. photos are not actual home and may depict options or features not included
Property Type
ResidentialSubdivision
Evans ParkCounty
HorryStyle
RanchAD ID
49981318
Sell a home like this and save $22,781 Find Out How
Property Details
-
Interior Features
Bathroom Information
- Full Baths: 3
-
Exterior Features
Building Information
- Year Built: 2025
-
Property / Lot Details
Property Information
- Subdivision: Garden Grove
-
Listing Information
Listing Price Information
- Original List Price: $388000
-
Virtual Tour, Parking, Multi-Unit Information & Homeowners Association
Parking Information
- Garage: 6
- Attached,Garage,ThreeCarGarage
Homeowners Association Information
- HOA: 98
-
School, Utilities & Location Details
School Information
- Elementary School: Homewood Elementary School
- Junior High School: Whittemore Park Middle School
- Senior High School: Conway High School
Statistics Bottom Ads 2

Sidebar Ads 1

Learn More about this Property
Sidebar Ads 2

Sidebar Ads 2

BuyOwner last updated this listing 06/07/2025 @ 18:40
- MLS: 2513359
- LISTING PROVIDED COURTESY OF: John Suddreth, CPG Inc. dba Mungo Homes
- SOURCE: CCAR
is a Home, with 4 bedrooms which is recently sold, it has 2,150 sqft, 2,150 sized lot, and 3 parking. are nearby neighborhoods.

















