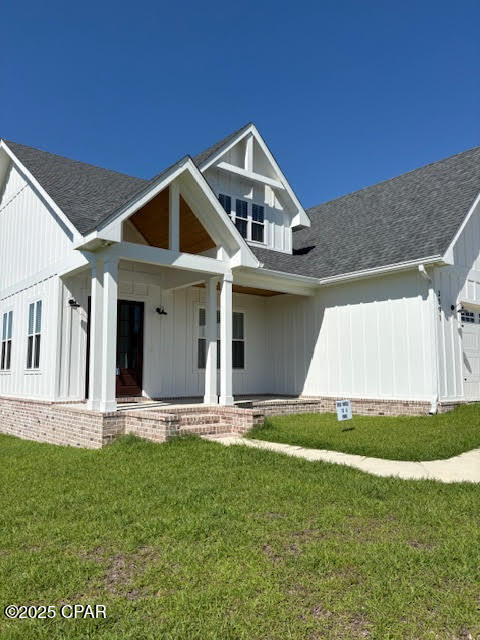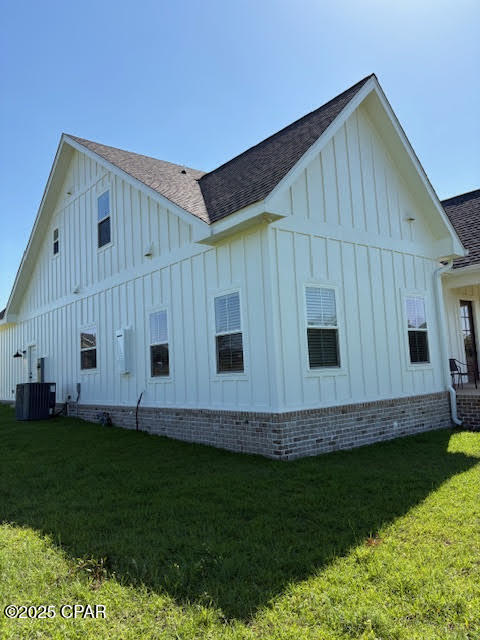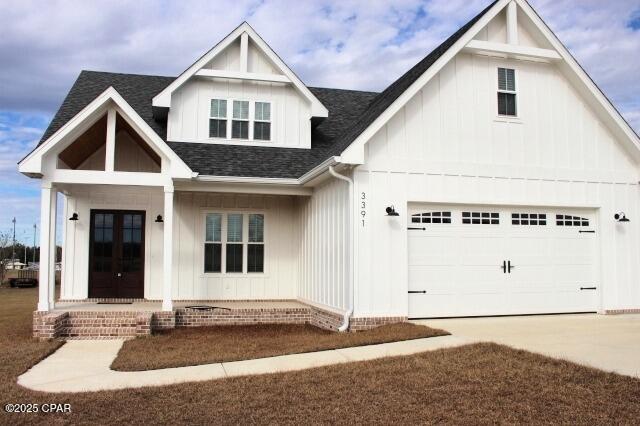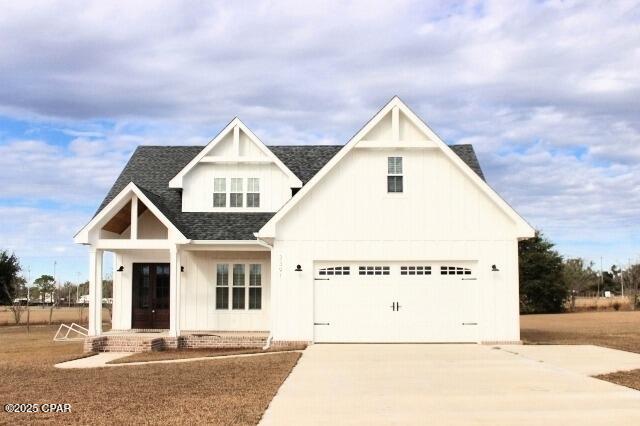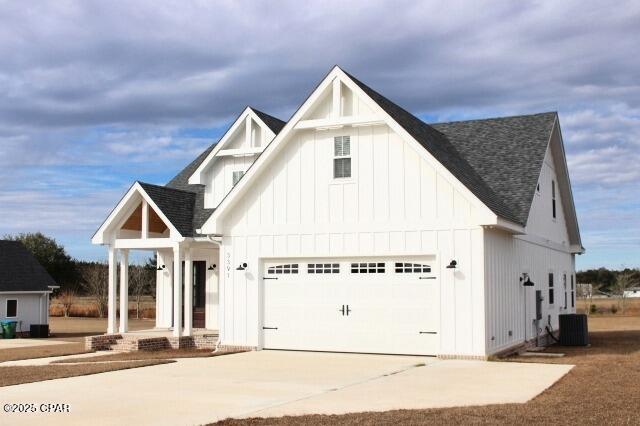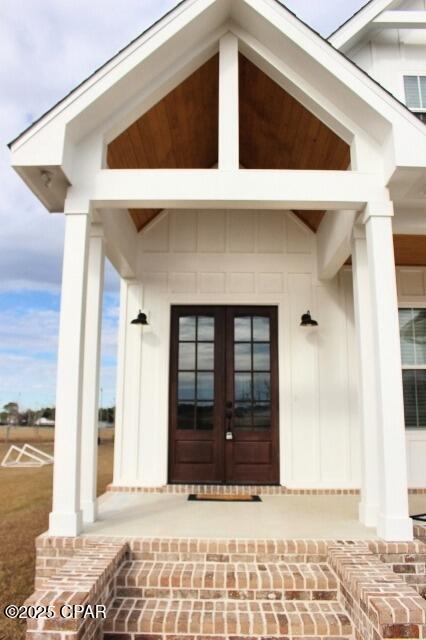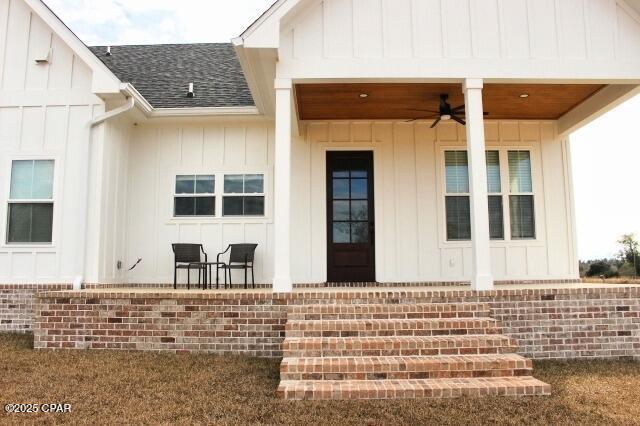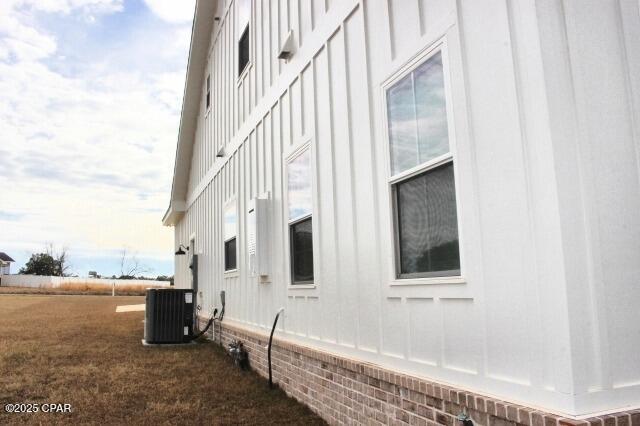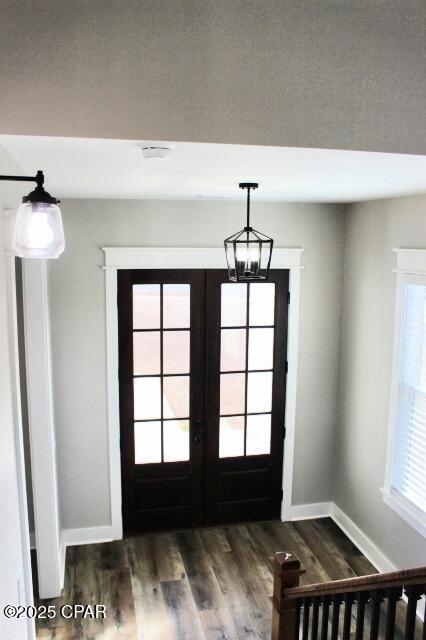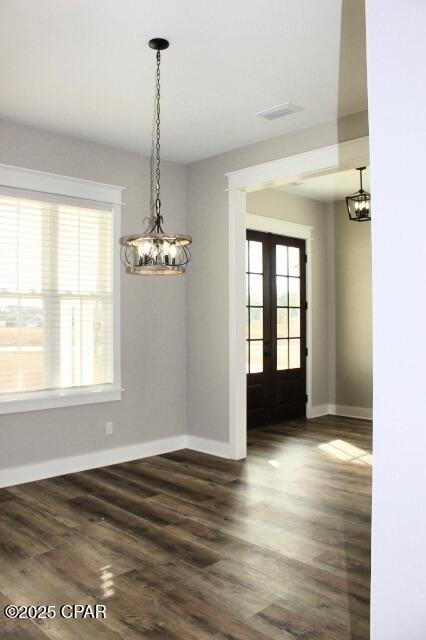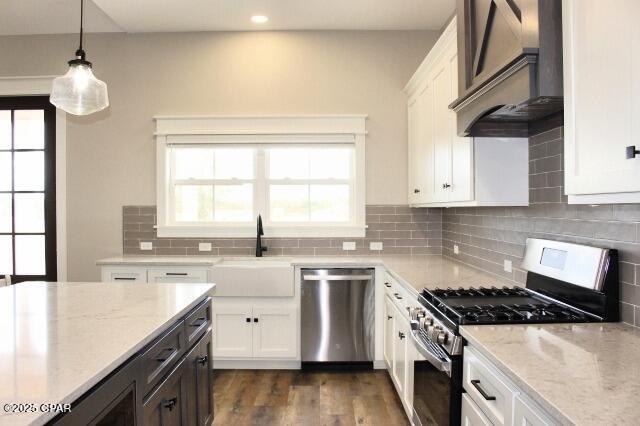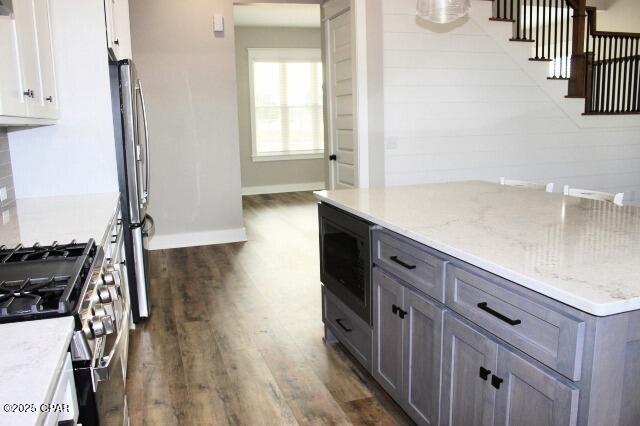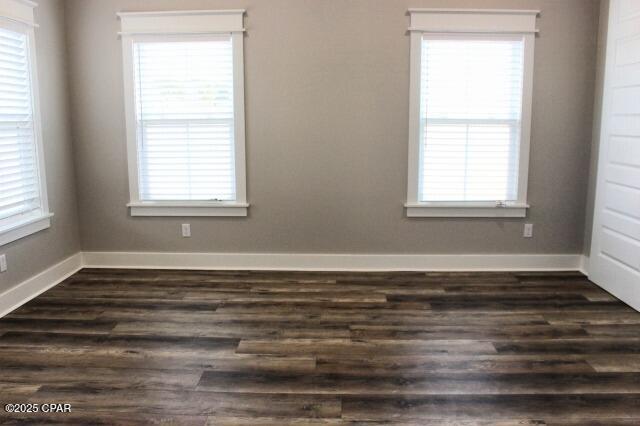Description
New construction luxury home: ''this exquisite new construction home spares no expense, featuring only the highest quality materials and finishes. with a bright, open floor plan, you'll immediately be impressed by the spaciousness and design. the inviting living room offers a gas fireplace, while the chef's kitchen boasts granite countertops, a gas stove, and a convenient gas hot water on demand system. the master suite is located on the first floor, featuring a stunning barn door entry to the spa-like master bath with a soaking clawfoot tub, separate step-in shower, double vanity, and a large walk-in closet. upstairs, you'll find a versatile bonus room that can serve as a 4th bedroom, office, or playroom, along with a loft space perfect for kids or guests. the home also includes a double car garage, a spacious laundry room with cabinetry and countertop space, and low-maintenance vinyl plank flooring throughout. smart thermostats in each room offer energy efficiency and comfort.enjoy the outdoors with a private patio, complete with gas plumbing for a grill or the potential to create an outdoor kitchen. located in an upscale neighborhood of newer homes, this property is across from mere park--ideal for kids' sports--and offers miles of sidewalks for walking and jogging. just minutes from downtown marianna, with easy access to shops, restaurants, chipola college, the chipola river, and jackson hospital. conveniently within walking distance to marianna high school and marianna k-8 school.''this home truly has it all - don't miss out!
Property Type
ResidentialSubdivision
Bridgewater CottagesCounty
JacksonStyle
TraditionalAD ID
49846114
Sell a home like this and save $29,201 Find Out How
Property Details
-
Interior Features
Bathroom Information
- Total Baths: 3
- Full Baths: 2
- Half Baths: 1
Interior Features
- BreakfastBar,CathedralCeilings,RecessedLighting,SmartThermostat
- Roof: Shingle
Roofing Information
- Shingle
Heating & Cooling
- Heating: Central,Electric,Fireplaces
- Cooling: CentralAir,CeilingFans,Electric,Zoned
-
Exterior Features
Building Information
- Year Built: 2024
Exterior Features
- Patio
-
Property / Lot Details
Lot Information
- Lot Dimensions: 130x291
Property Information
- Subdivision: Greenfield Subdivision Phase II
-
Listing Information
Listing Price Information
- Original List Price: $540000
-
Virtual Tour, Parking, Multi-Unit Information & Homeowners Association
Parking Information
- Attached,Driveway,Garage,GarageDoorOpener
-
School, Utilities & Location Details
Utility Information
- TrashCollection,UndergroundUtilities
Location Information
- Direction: Caverns Rd to South on Greenfield Dr. Turn RIGHT on Grey Oak Way. The home will be on the RIGHT.
Statistics Bottom Ads 2

Sidebar Ads 1

Learn More about this Property
Sidebar Ads 2

Sidebar Ads 2

BuyOwner last updated this listing 06/13/2025 @ 23:20
- MLS: 767372
- LISTING PROVIDED COURTESY OF: Debbie Roney Smith, American Gold Realty
- SOURCE: BCAR
is a Home, with 4 bedrooms which is for sale, it has 2,786 sqft, 2,786 sized lot, and 2 parking. are nearby neighborhoods.





